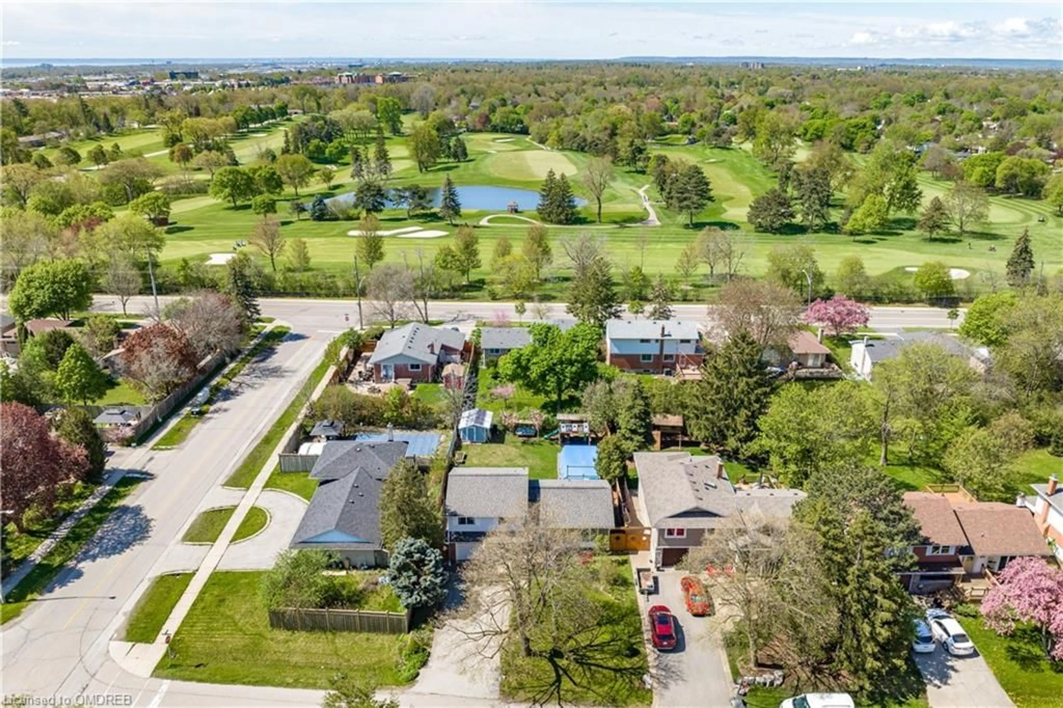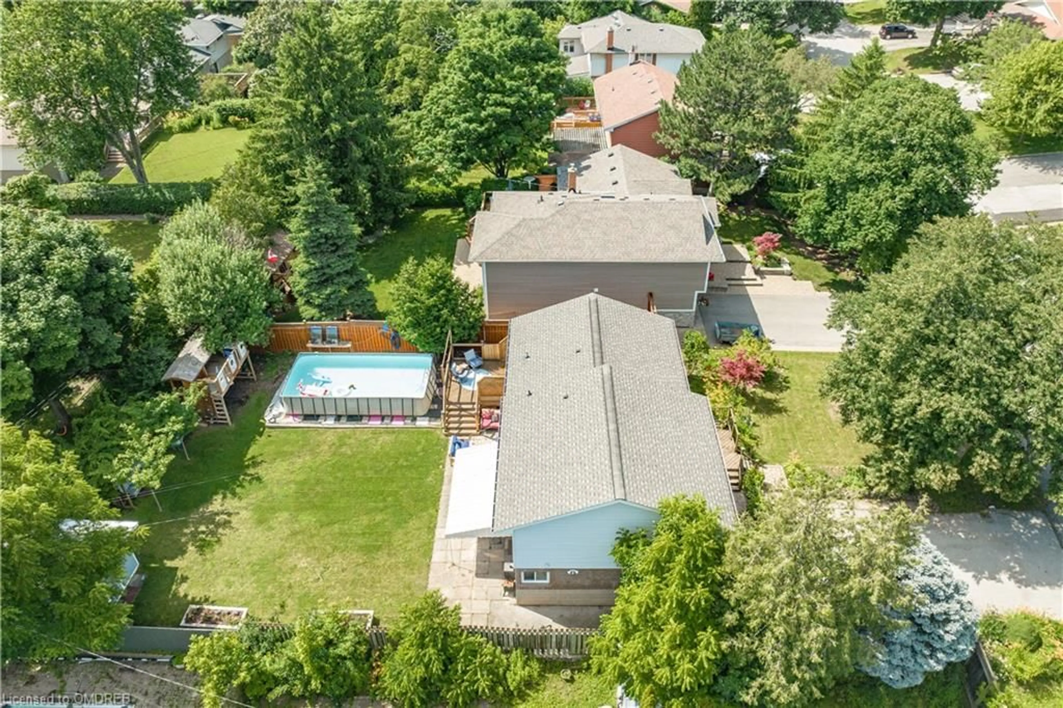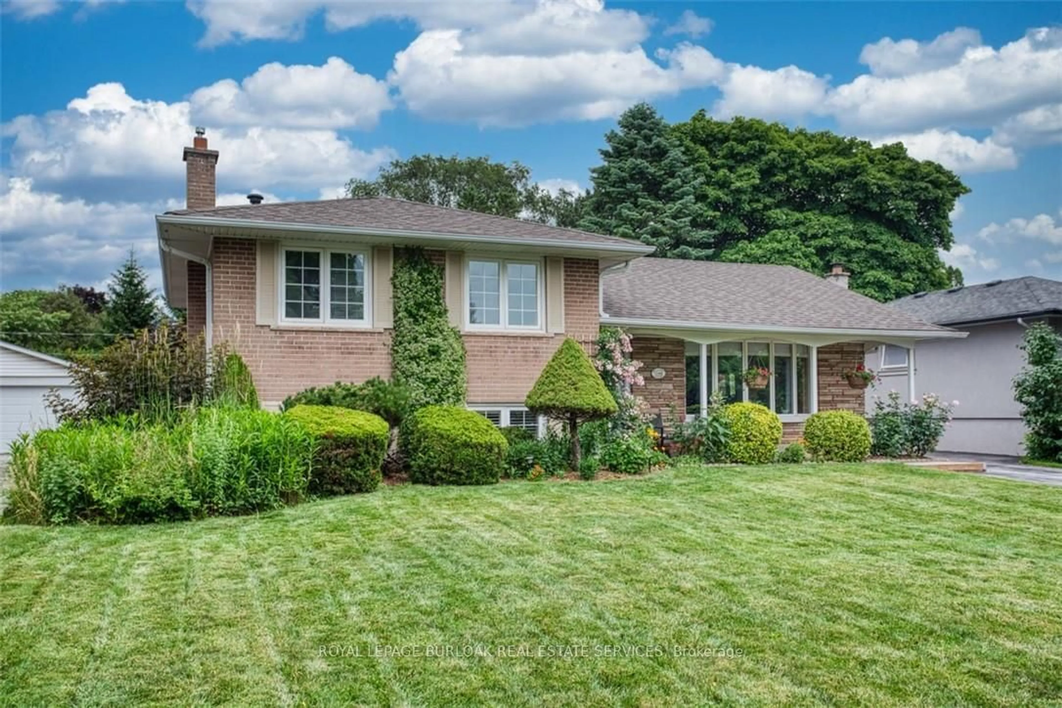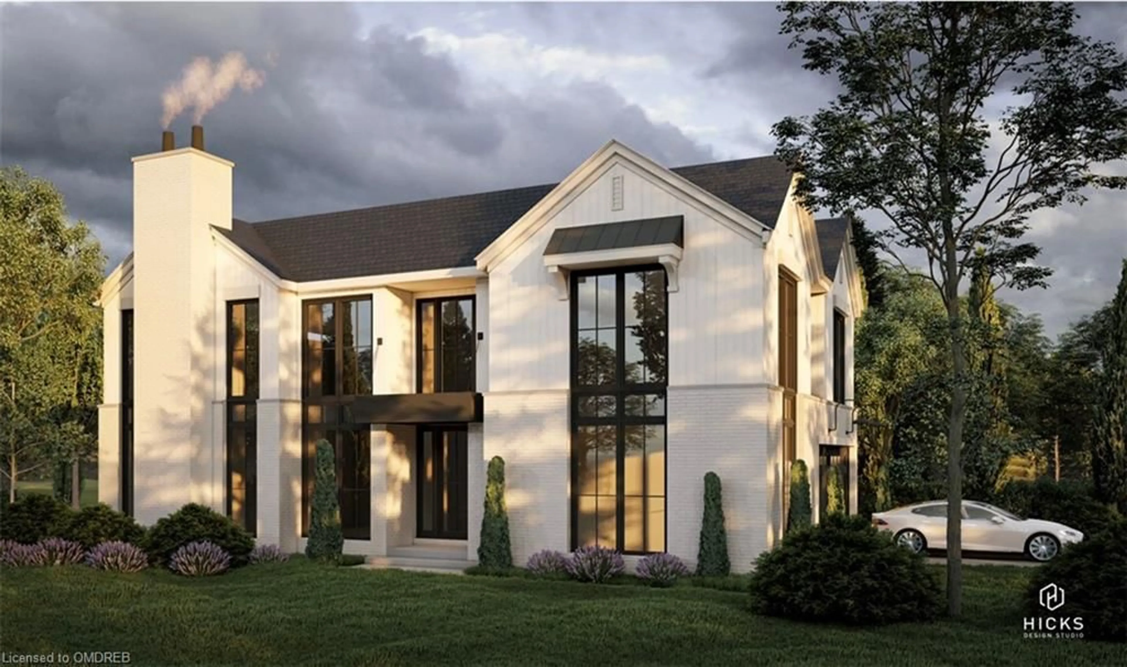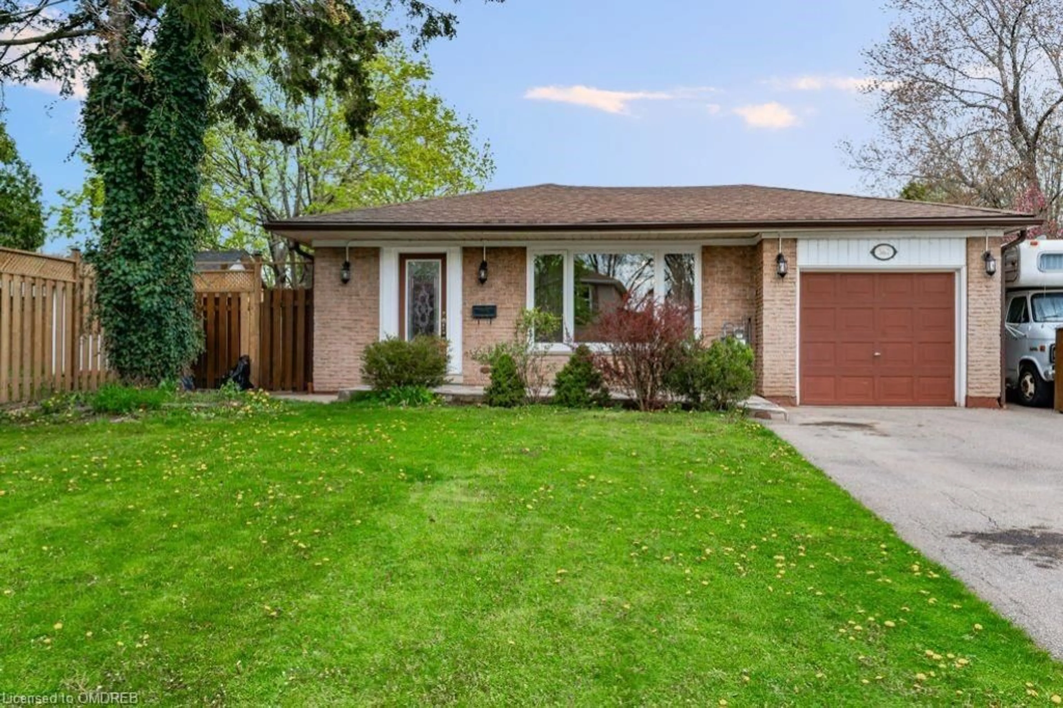1224 Redbank Cres, Oakville, Ontario L6H 1Y5
Contact us about this property
Highlights
Estimated ValueThis is the price Wahi expects this property to sell for.
The calculation is powered by our Instant Home Value Estimate, which uses current market and property price trends to estimate your home’s value with a 90% accuracy rate.$1,449,000*
Price/Sqft$651/sqft
Days On Market79 days
Est. Mortgage$6,008/mth
Tax Amount (2023)$4,758/yr
Description
Discover the perfect home for multi-generational living in vibrant College Park, Oakville! This meticulously maintained 4-level sidesplit boasts 1,595 sqft plus a 554 sqft in-law suite featuring a kitchen/laundry, spacious bedroom with above-grade windows, 3-piece bathroom, gym area, and its own separate entry – ideal for extended family. Experience the inviting open-concept layout on the main level, perfect for entertaining. The renovated kitchen features a gas cooktop, stainless steel appliances, a built-in wall oven, and a large island. Upstairs, find a primary bedroom with ample closet space and a semi-ensuite, plus a convenient upper-level laundry room. Step outside onto the deck with a covered patio area and cool off in the above-ground pool – this backyard is designed for relaxation and summer fun! Added features like an inground sprinkler system, manicured flower beds, and a storage shed make outdoor living a breeze. 200 amp electrical service. Located in a sought-after school district, this College Park home is within easy walking distance of Sheridan College, White Oaks library/pool, and public transit. Enjoy the convenience and community spirit of this established Oakville neighbourhood. Don't miss this rare opportunity to embrace multi-generational living in a vibrant Oakville community. See the attachments for top-ranked schools and a full list of upgrades. Schedule Your Viewing Today! Recent updates include 2014 - Windows, basement insulation, 2015 - Kitchen, bathrooms, interior doors, garage door, floors, eavestroughs, soffits, front deck, furnace, and A/C. Water Heater, Roof-45 yr shingles, 200 AMP fuse box. 2018 - Fence. 2020-Rear deck and sliding door, new sod in backyard, upstairs fridge and dishwasher, upstairs All-in-one washer/dryer. 2021 Nest Thermostat. 2022 - 240V electric car charger. 2023 Security cameras.
Property Details
Interior
Features
Main Floor
Kitchen
4.78 x 2.92carpet free / open concept
Dining Room
2.97 x 2.69carpet free / hardwood floor / open concept
Living Room
5.21 x 3.56carpet free / hardwood floor / open concept
Exterior
Features
Parking
Garage spaces 1
Garage type -
Other parking spaces 4
Total parking spaces 5
Property History
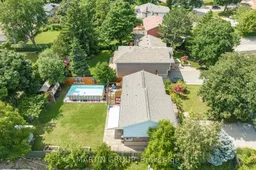 40
40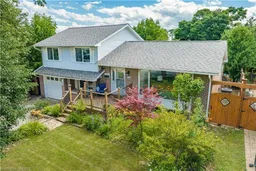 46
46Get up to 1% cashback when you buy your dream home with Wahi Cashback

A new way to buy a home that puts cash back in your pocket.
- Our in-house Realtors do more deals and bring that negotiating power into your corner
- We leverage technology to get you more insights, move faster and simplify the process
- Our digital business model means we pass the savings onto you, with up to 1% cashback on the purchase of your home
