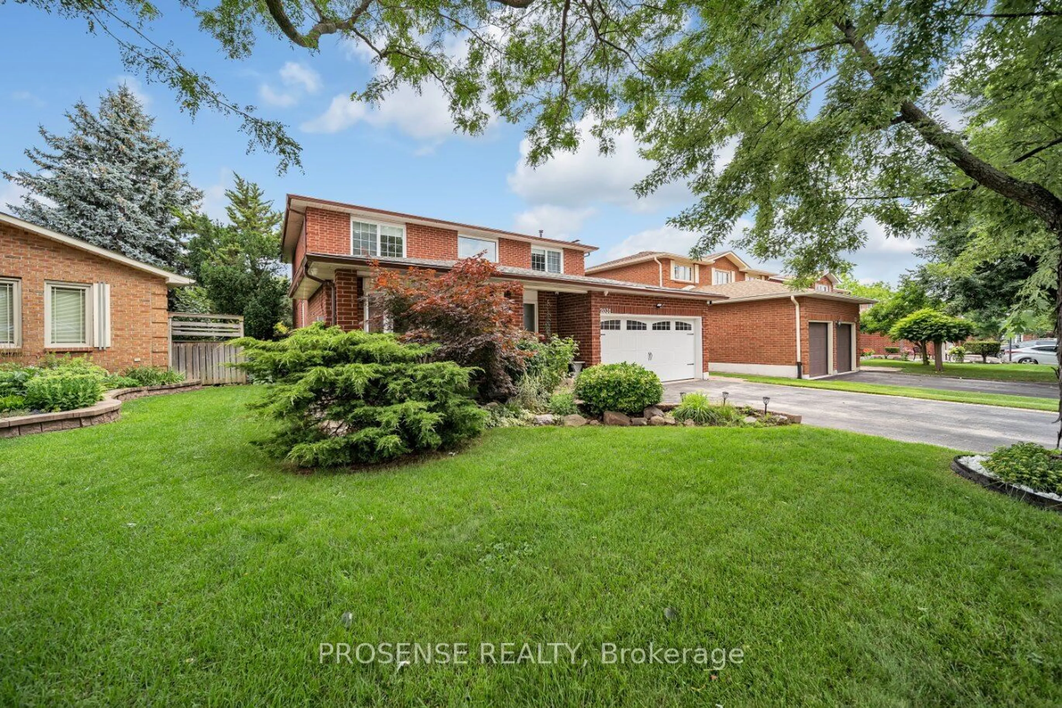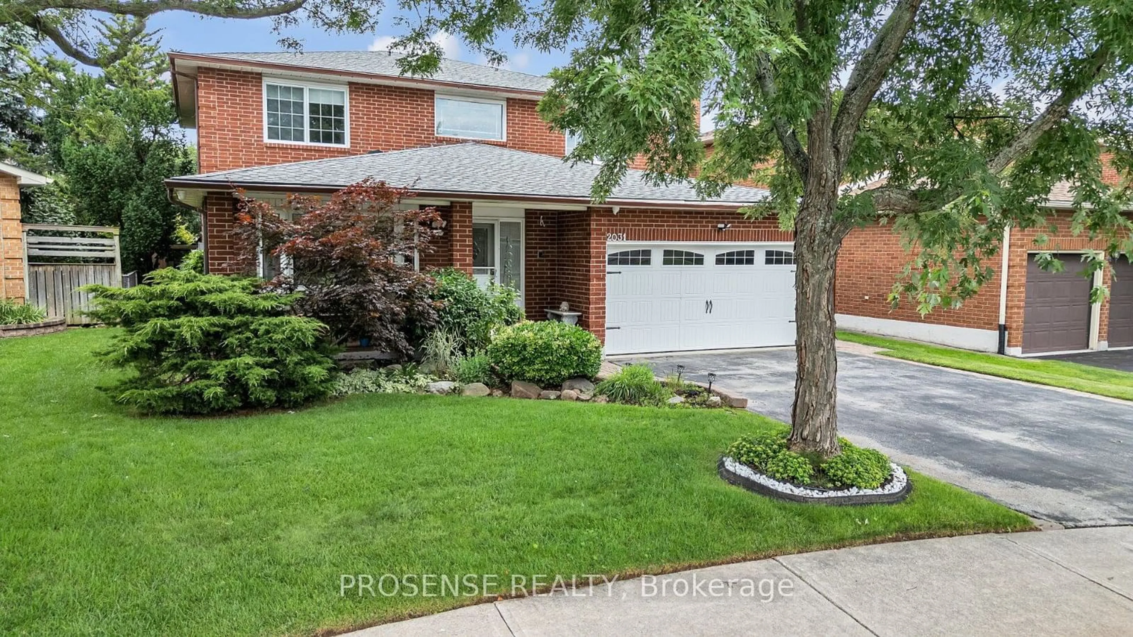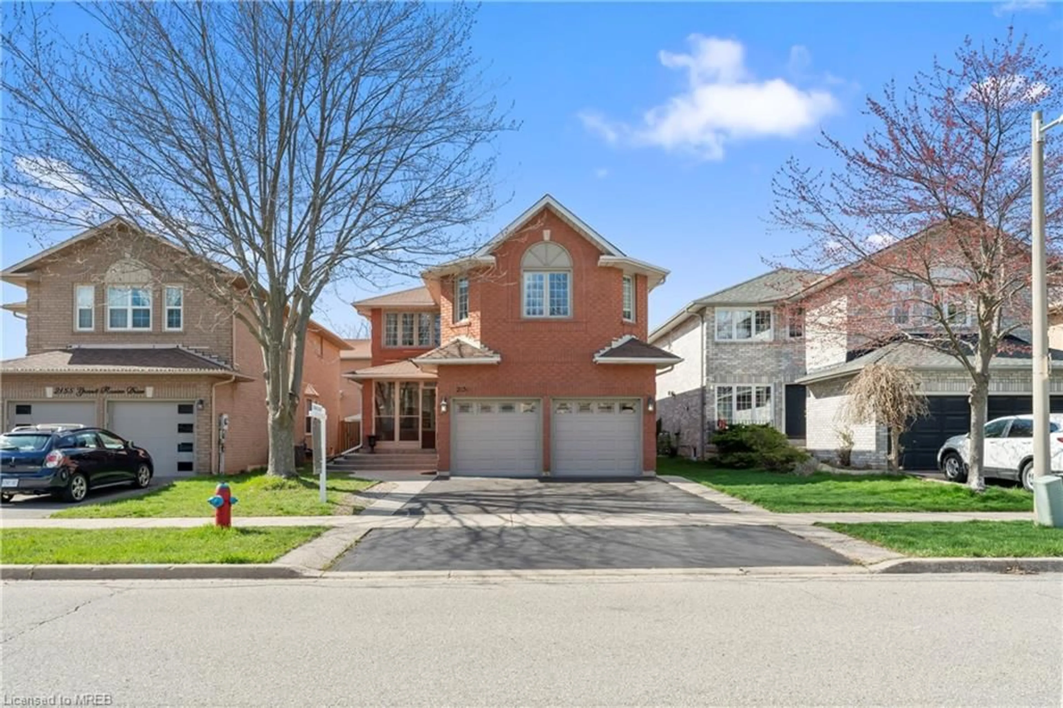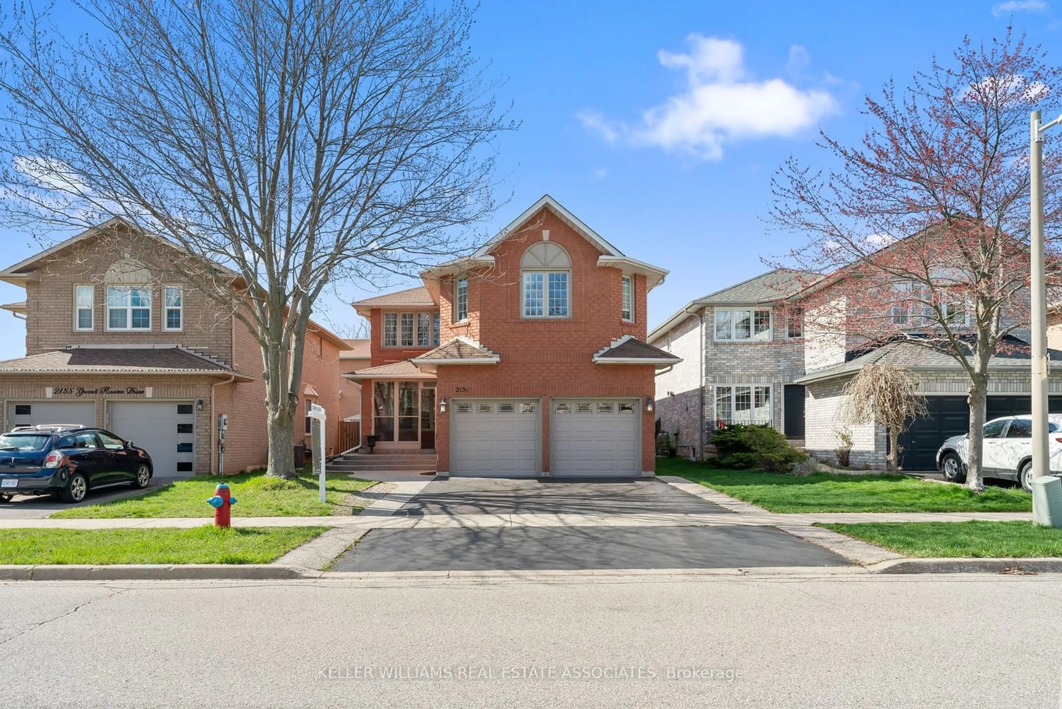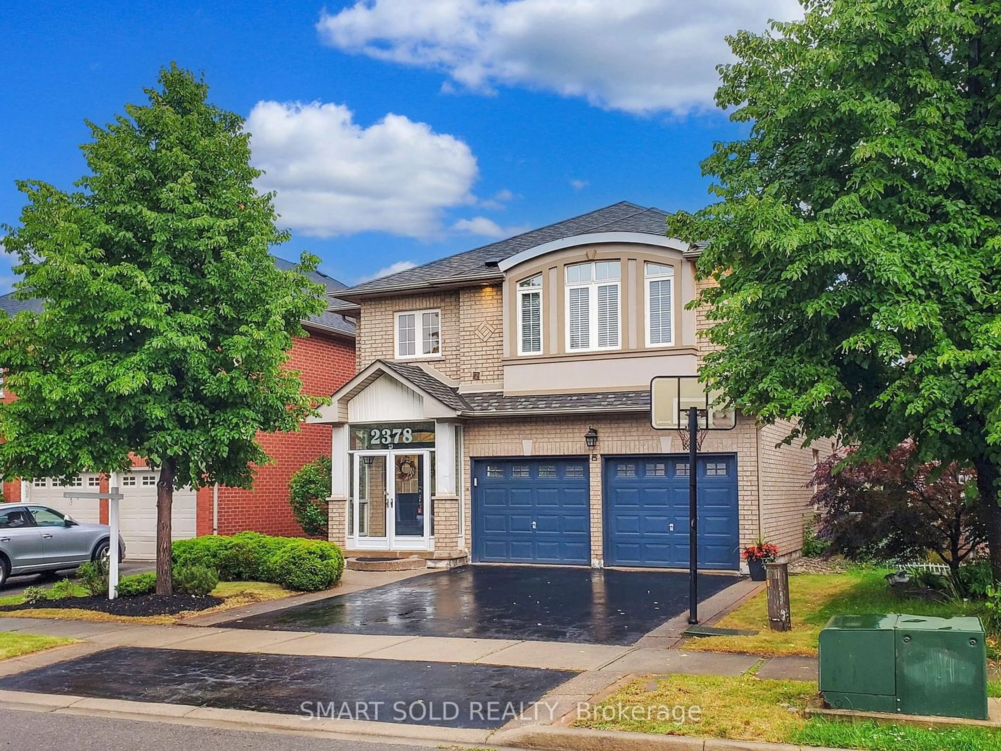2031 Pen St, Oakville, Ontario L6H 3L2
Contact us about this property
Highlights
Estimated ValueThis is the price Wahi expects this property to sell for.
The calculation is powered by our Instant Home Value Estimate, which uses current market and property price trends to estimate your home’s value with a 90% accuracy rate.$1,713,000*
Price/Sqft$659/sqft
Days On Market6 days
Est. Mortgage$7,730/mth
Tax Amount (2024)$6,112/yr
Description
Welcome to this exquisite residence located at 2031 Pen Street in the sought-after River Oaks community. This remarkable residence sits on a generous lot measuring 50.73 by 100.56 feet, offering ample space both inside and out. Step inside to find a bright and airy open concept layout that exudes modern elegance and comfort. The home features four spacious bedrooms and four well-appointed bathrooms, providing plenty of room for family and guests. The upgraded kitchen is a chefs delight, showcasing natural stone countertops and built-in stainless steel appliances. The seamless flow from the kitchen to the living area is enhanced by a stunning bay window, which fills the space with an abundance of natural light. Hardwood flooring throughout adds a touch of warmth and sophistication. A dedicated home office space offers a quiet and productive environment, perfect for remote work or study. The finished open-concept basement features a bedroom, a bathroom, and adequate space for both entertaining and relaxing. This versatile and comfortable area is ideal for independent living or hosting gatherings. The mature trees in the backyard create a private, tranquil retreat for outdoor relaxation and entertainment. The safe, family-friendly neighborhood is a significant draw, complemented by highly rated schools within a kilometre and the Sheridan College Campus nearby. Outdoor enthusiasts will appreciate the proximity to local trails, offering convenient access to nature and recreational activities.This property offers the perfect blend of contemporary features and a desirable location, making it an ideal choice for your next home. Don't miss the opportunity to make this dream home yours!
Property Details
Interior
Features
Ground Floor
Living
5.18 x 3.61Bay Window / Hardwood Floor
Dining
3.20 x 3.61Hardwood Floor
Kitchen
5.28 x 3.61Centre Island / Ceramic Floor / French Doors
Family
7.36 x 3.33Hardwood Floor / Fireplace
Exterior
Features
Parking
Garage spaces 2
Garage type Attached
Other parking spaces 2
Total parking spaces 4
Property History
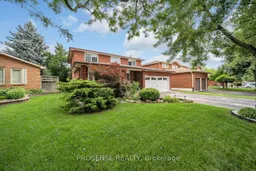 38
38Get up to 1% cashback when you buy your dream home with Wahi Cashback

A new way to buy a home that puts cash back in your pocket.
- Our in-house Realtors do more deals and bring that negotiating power into your corner
- We leverage technology to get you more insights, move faster and simplify the process
- Our digital business model means we pass the savings onto you, with up to 1% cashback on the purchase of your home
