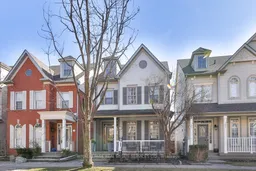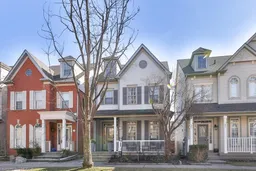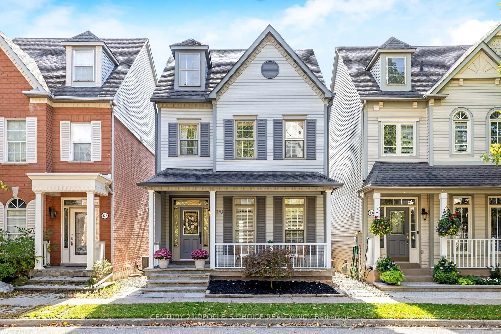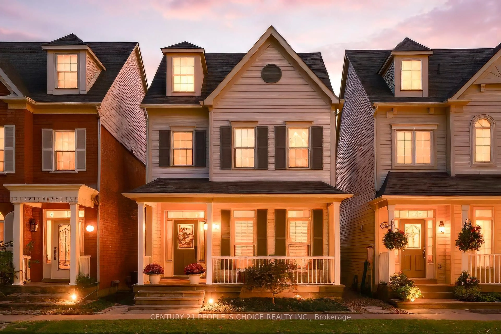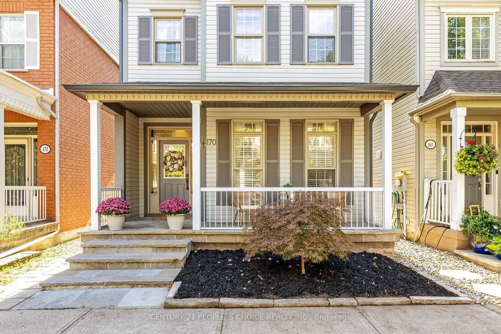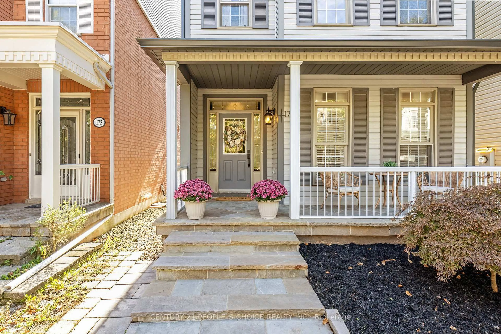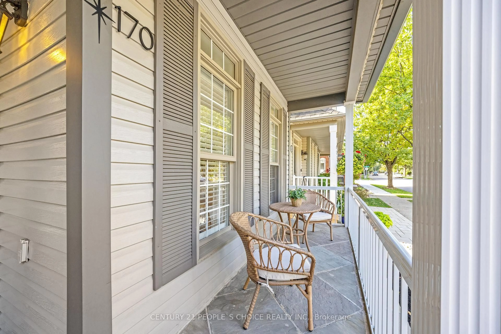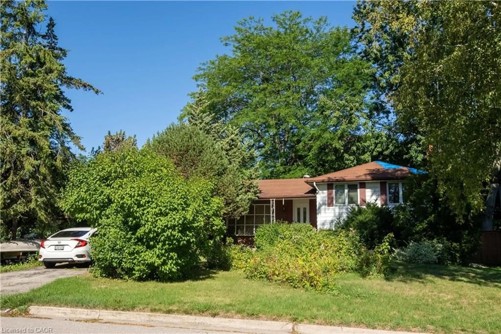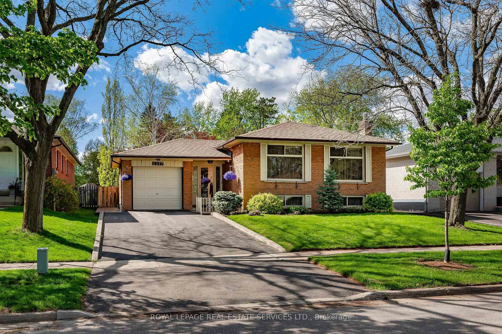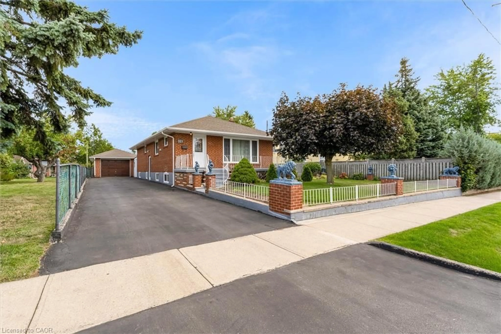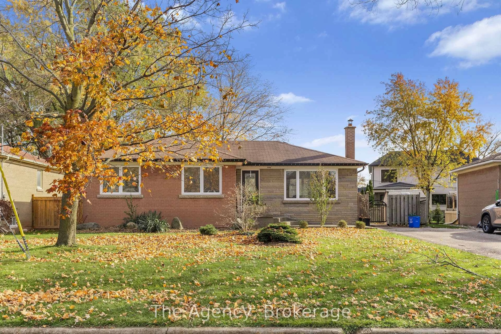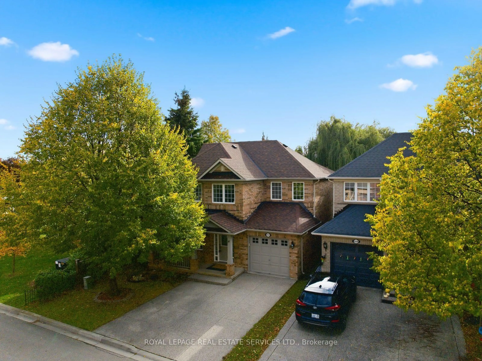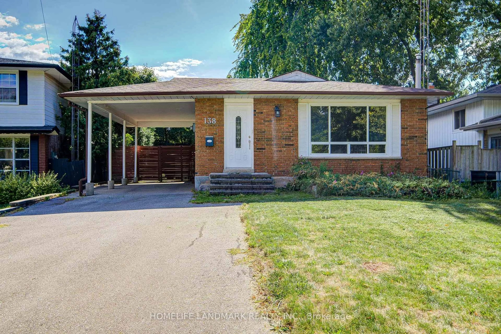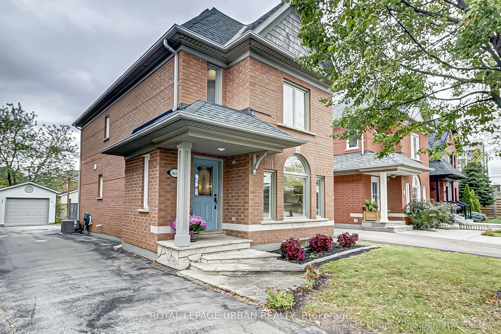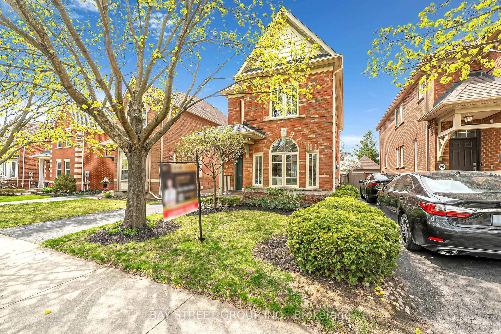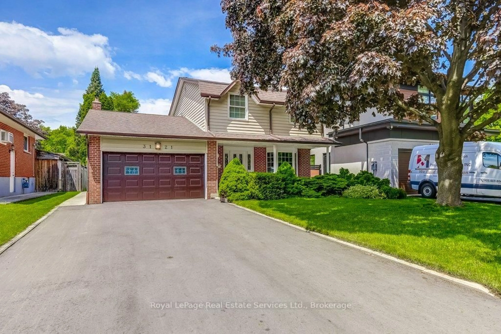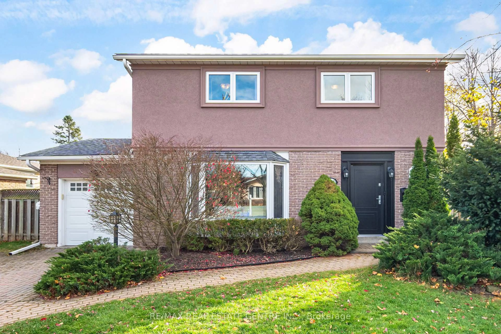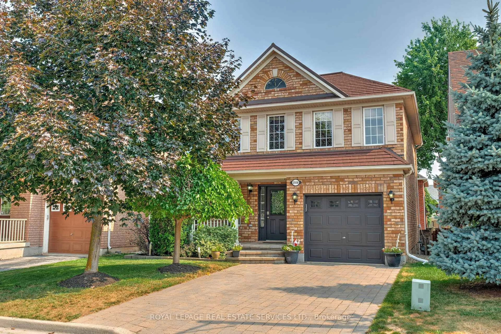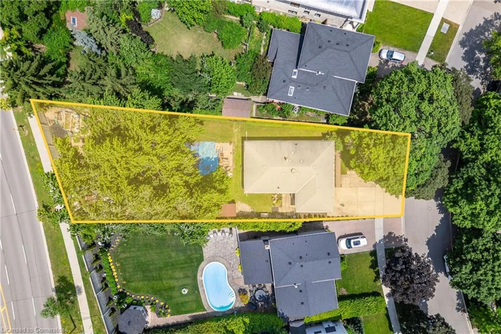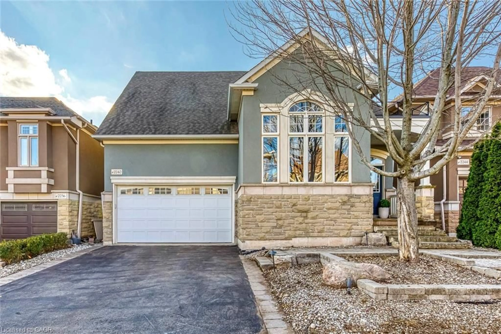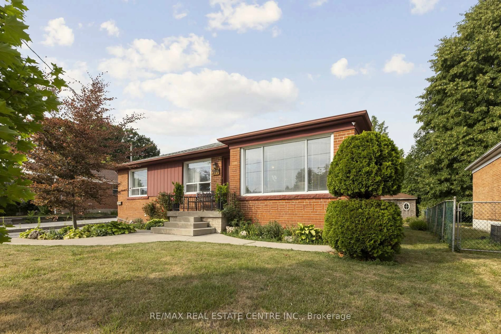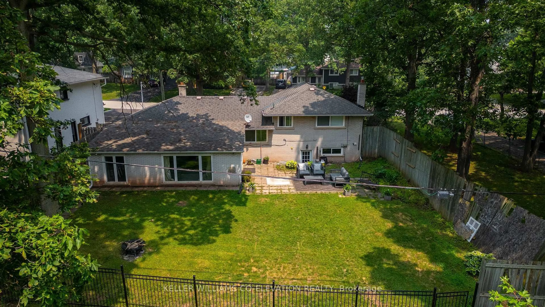170 Roxton Rd, Oakville, Ontario L6H 6N1
Contact us about this property
Highlights
Estimated valueThis is the price Wahi expects this property to sell for.
The calculation is powered by our Instant Home Value Estimate, which uses current market and property price trends to estimate your home’s value with a 90% accuracy rate.Not available
Price/Sqft$1,023/sqft
Monthly cost
Open Calculator
Description
Charming detached 3 bed, 2.5 bath 2 parking garage home on a mature tree lined street situated in Oakville's Uptown Core! This turn key home is recently upgraded and features 3 bedroom and 2.5 washrooms. This quiet neighbourhood is conveniently located near schools, community centres, parks, various shopping amenities and easy access to the highway. Recent upgrades and renovation include: lighting fixtures and pot lights, kitchen with stone counter tops and plenty of cabinet space with optimal shelving, luxury vinyl flooring, paint throughout, powder room bathrooms featuring elegant vanities with stone counter tops plus beautiful tile as well as stone lined showers with a glass door in the primary washroom, closet doors, elegant curtains throughout, back door, door to the garage, lower back and basement windows and stone landscaping plus fence. This neighbourhood is pedestrian friendly with a strong community bond making it an ideal place to call your home! Please see multi media: https://tour.shutterhouse.ca/mls/216999566
Property Details
Interior
Features
2nd Floor
Primary
4.52 x 4.062nd Br
3.99 x 3.283rd Br
3.48 x 2.79Exterior
Features
Parking
Garage spaces 2
Garage type Detached
Other parking spaces 0
Total parking spaces 2
Property History
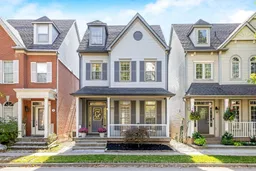 39
39