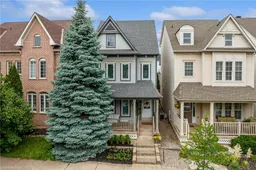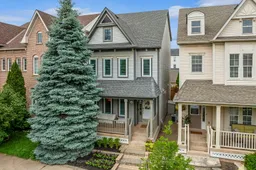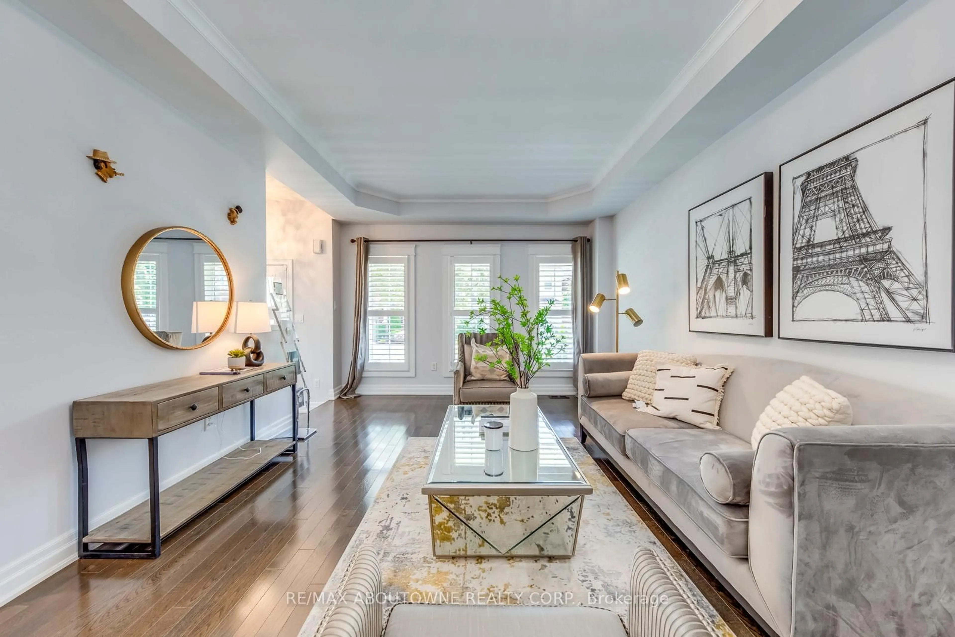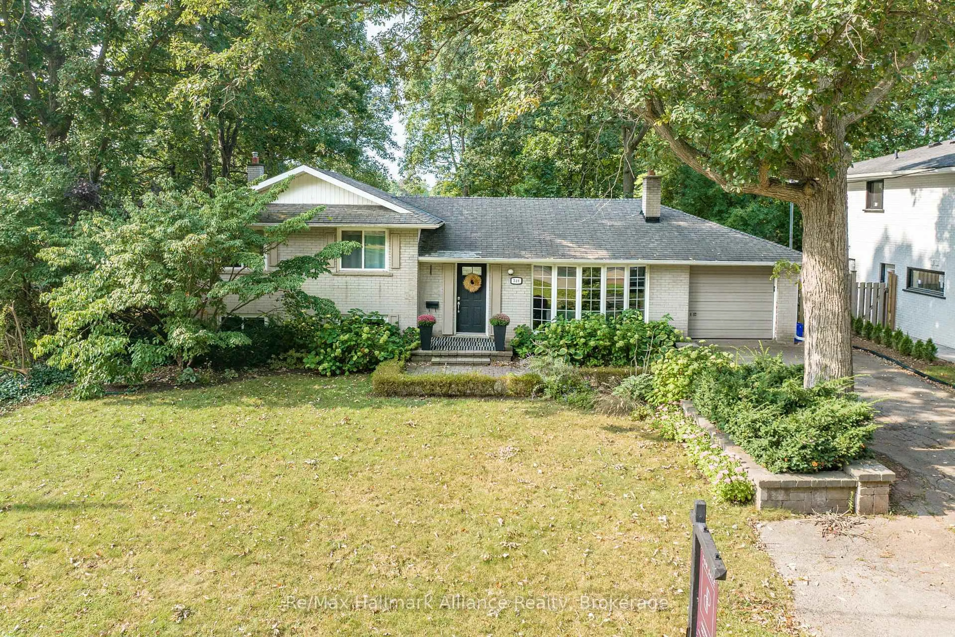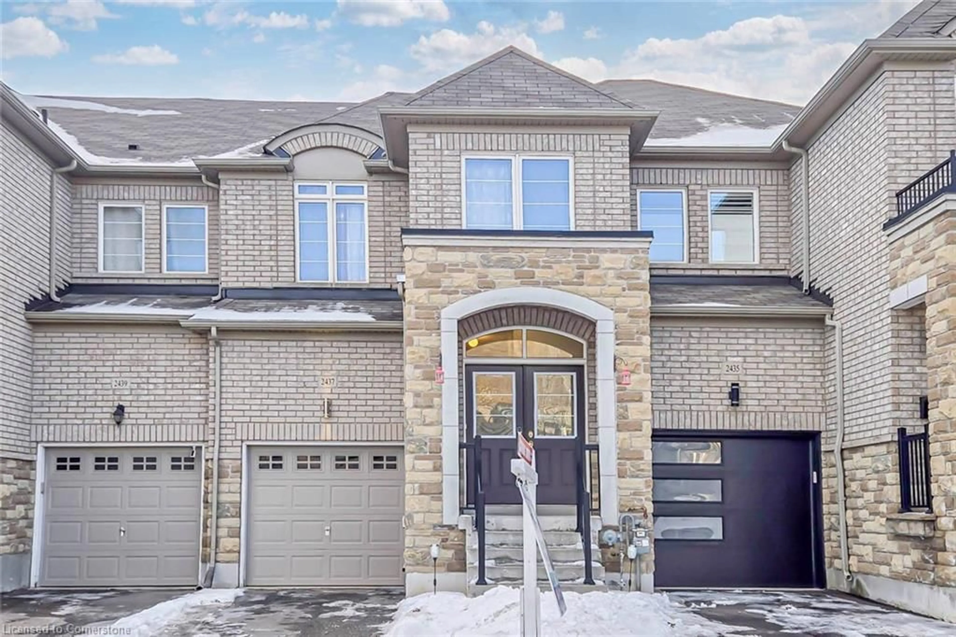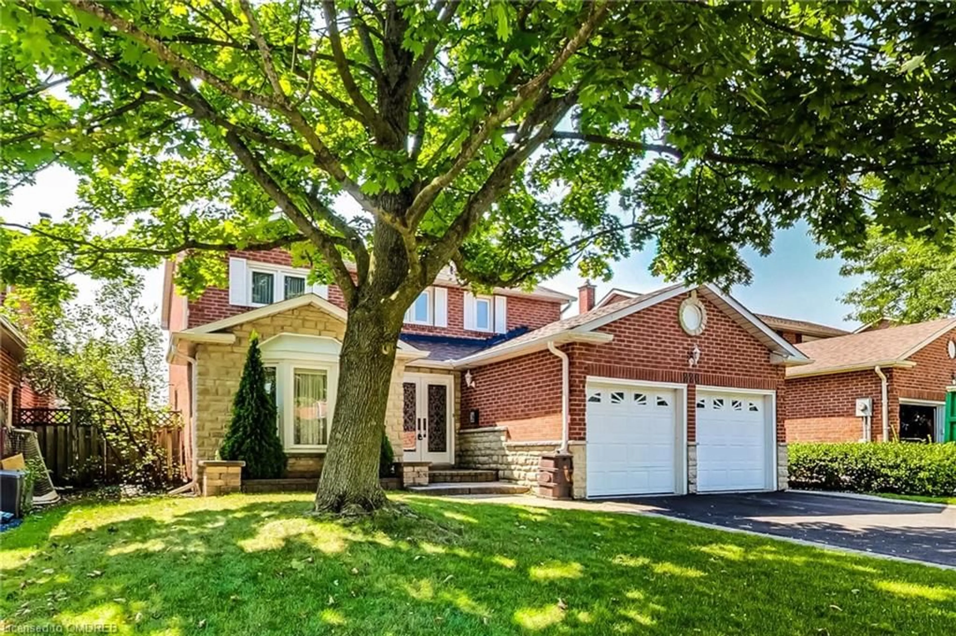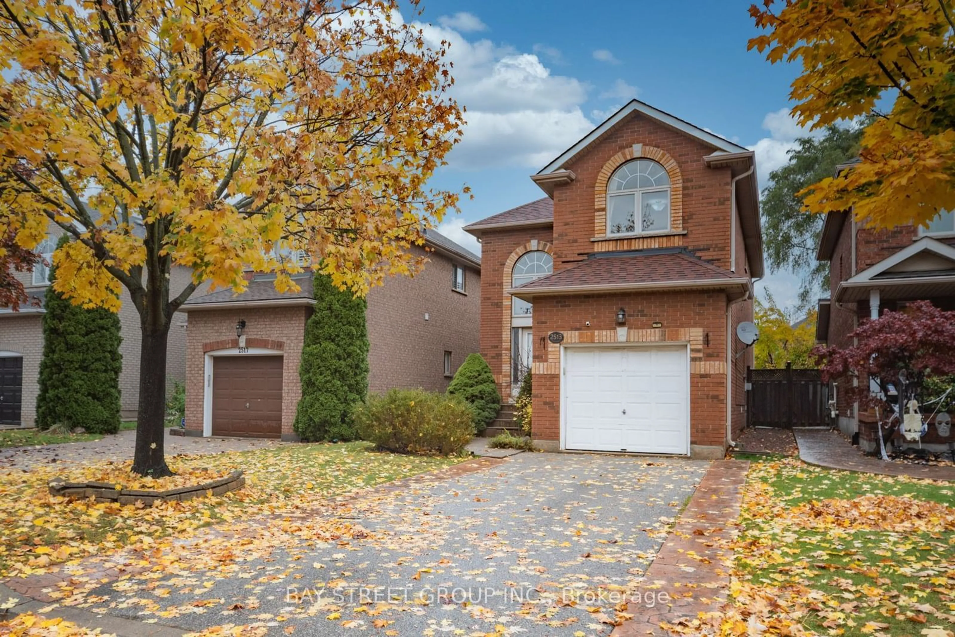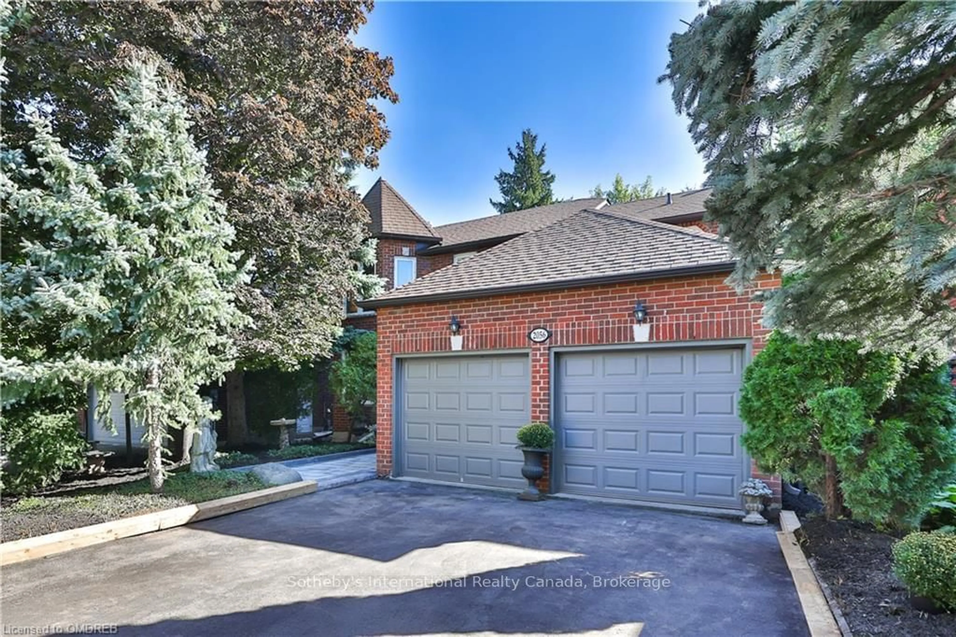Step into the epitome of modern luxury with this meticulously redesigned home. Ascend to the third floor and discover the ultimate retreat: a primary bedroom boasting a gas fireplace and an exquisite spa-like ensuite bathroom. Pamper yourself in the freestanding soaker tub or indulge in the curbless shower with rain head, double sinks, heated floors and ambient lighting. The second floor offers two generously sized bedrooms aspacious family room and convenient bedroom-level laundry. The main bathroom features micro cement finishes, accent lighting, a custom wall-hung vanity and curbless walk in shower to elevate comfort and convenience. The main floor is designed for hosting gatherings with ease. The custom kitchen is the heart of the home, featuring a 14-foot island with full slab quartz, double drawer dishwasher, and beverage fridge. A full slab quartz backsplash, pot filler and custom built-ins with gold faucet and pulls add a touch of sophistication. High-end GE Cafe custom appliances complement the sleek design. The kitchen seamlessly flows into a dining area spacious enough for an eight-person table, while the living room features a gas fireplace mantel with abundant pot lights. A large front porch shaded by a majestic Blue Spruce tree offers privacy and charm. All landscaping, including stone steps, backyard fencing, and stonework, is newly renovated. Enjoy a newer hot tub, a watering system for the flower beds, and misting for hot days. The basement is an entertainer's paradise with a fully equipped bar complete with a keg fridge/tap, sink with glass washer and ambient lighting controlled via WiFi. A built-in home theatre provides the perfect setting for movie nights, while an additional bedroom with ensuite bathroom ensures comfort and privacy for guests. No detail has been overlooked in this exceptional property. It seamlessly blends modern luxury with practicality, offering a unique living experience that stands out in the neighbourhood.
Inclusions: Dishwasher,Dryer,Garage Door Opener,Gas Oven/Range,Hot Tub,Hot Water Tank Owned,Range Hood,Refrigerator,Washer,Window Coverings,Wine Cooler,Other,Ge Cafe:fridge, Gas Stove, Dishwasher, Beverage Fridge; Washer & Dryer, Owned On Demand Tankless Hotwater, 4 Tv's, Speakers Keg Fridge/Tap In Basement, Wifi Lighting, 2 Google Speakers, Ceiling Fans, Plantmisters On Fence, 2 In-Line Duct Fans
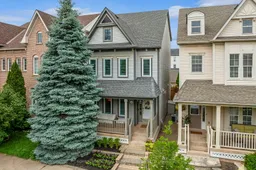
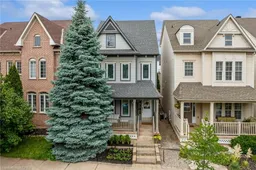 48
48