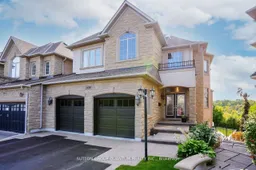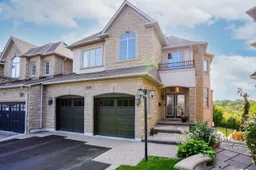Executive townhome, on a quiet court, backing onto the ravine in Bronte Creek. This large 3+1 bedroom end unit home is over 3000 sq ft +another 1300 sq ft in the walk out basement. Premium pie shaped private backyard, offering a TREX deck with glass panels, gas BBQ hookup and stairway to a waterproof lower patio, surrounded by evergreens and AstroTurf garden for year-round maintenance free enjoyment! Upgraded throughout featuring a family sized, eat-in gourmet kitchen with 6 burner gas stove, quartz countertops, large centre stone island with seating and breakfast bar with wine fridge. Open concept living room with gas fireplace, blinds and California shutters. Upgraded hardwood throughout, solid oak floating staircase, wrought iron railings, skylight, chandeliers and pot lights. The principal bedroom offers magnificent views of the ravine as well as spa like ensuite and a large walk-in closet. Enjoy the chore of laundry in this customized upper-level laundry room equipped with custom cabinetry, folding counter, laundry sink and sun tunnel for additional light. The bedrooms are generously sized with double closets and organizers. There is a fourth bedroom / gym in the basement along with a 3piece bathroom and steam shower in addition to a large above grade recreation room with gas fireplace and an office area with walk-out to the covered patio and backyard. The garage has convenient access to the house and ample room for storage even with 2 large cars parked inside. Located just steps to school and park and easy access to the hospital, public transit and all major highways. **EXTRAS** Hardwood, pot lights, crown molding, blinds & California shutters, chandeliers, pocket doors, closet organizers, sun tunnels & skylight, TREXdeck, AstroTurf backyard, phantom screens, safe, AC & Furnace 2023, roof 2020
Inclusions: Kitchen Aid Fridge with water and Ice, Jenn Air 5 burner gas stove w griddle, decorative hood, Kitchen aid Dishwasher & wine fridge, BI Microwave, washer & dryer, EGDO + 2remotes; 2 gas fireplaces, decorative light fixtures, pendants & chandeliers




