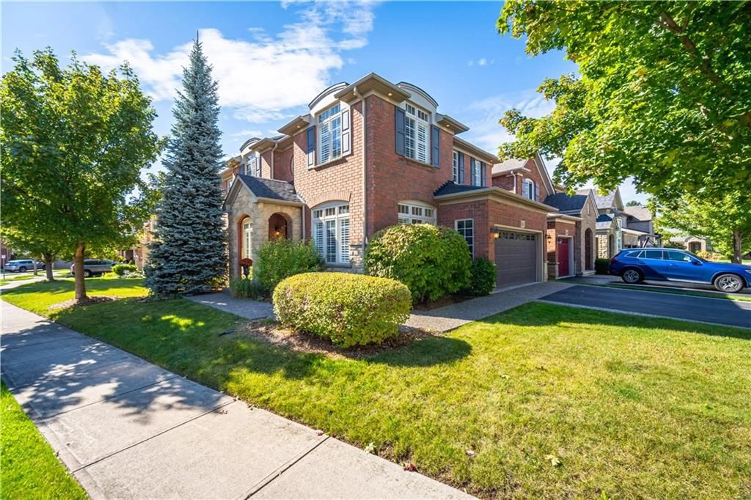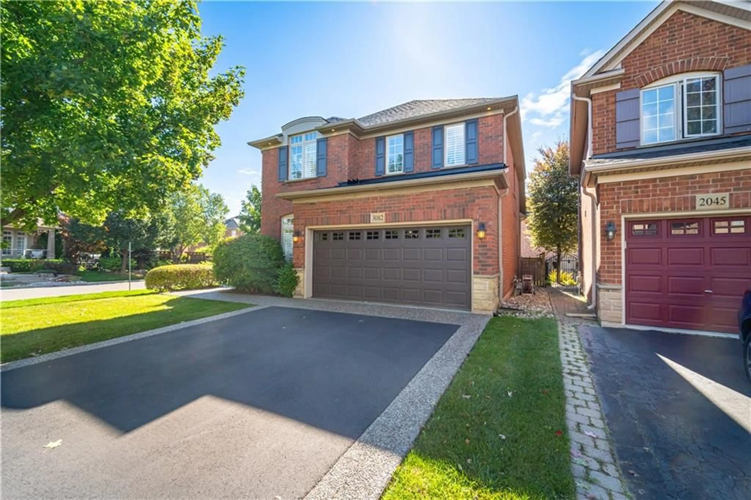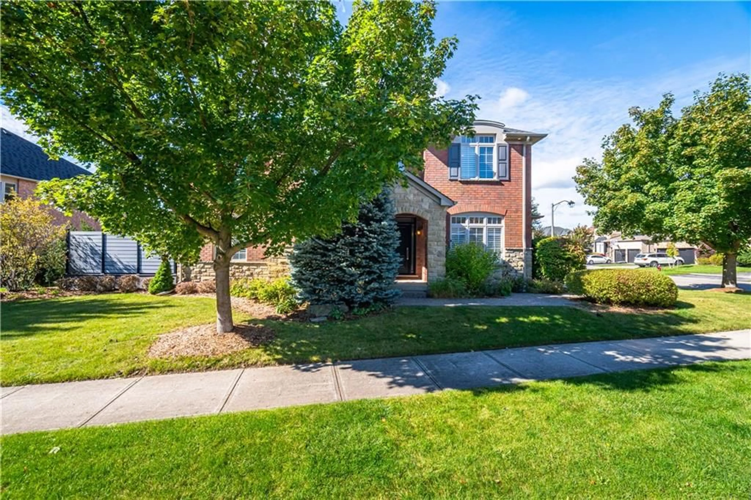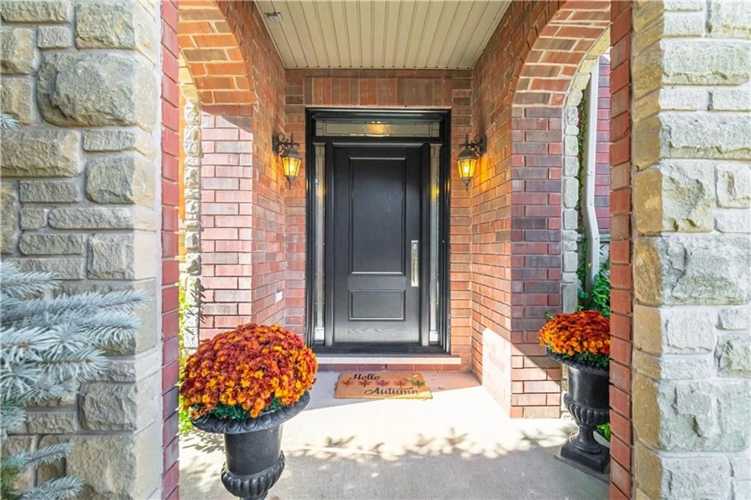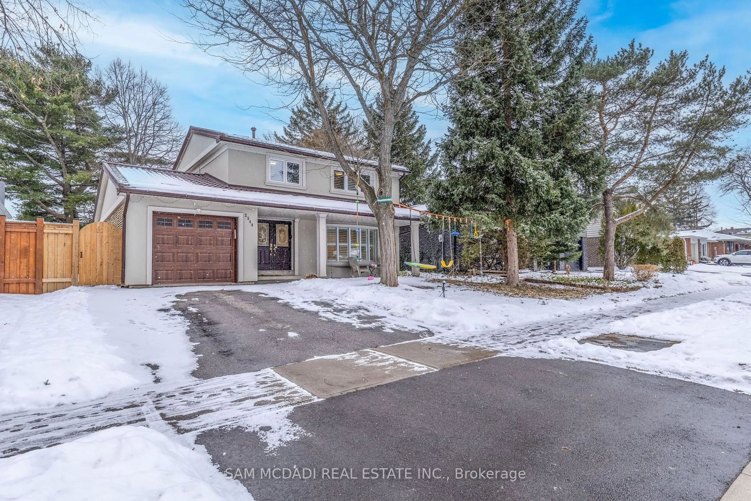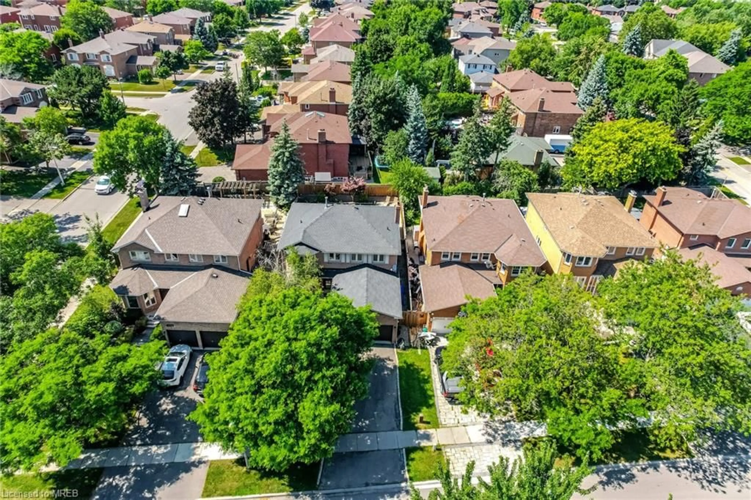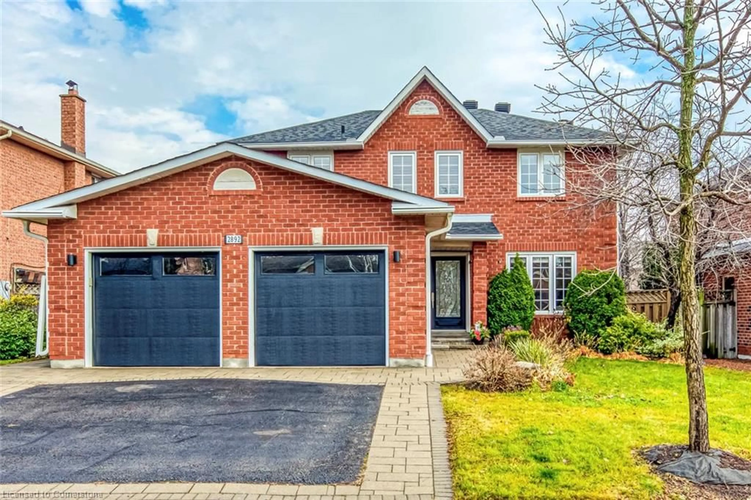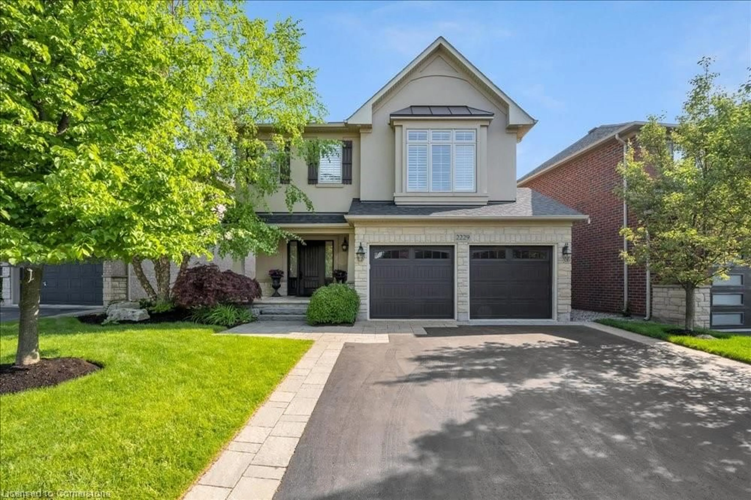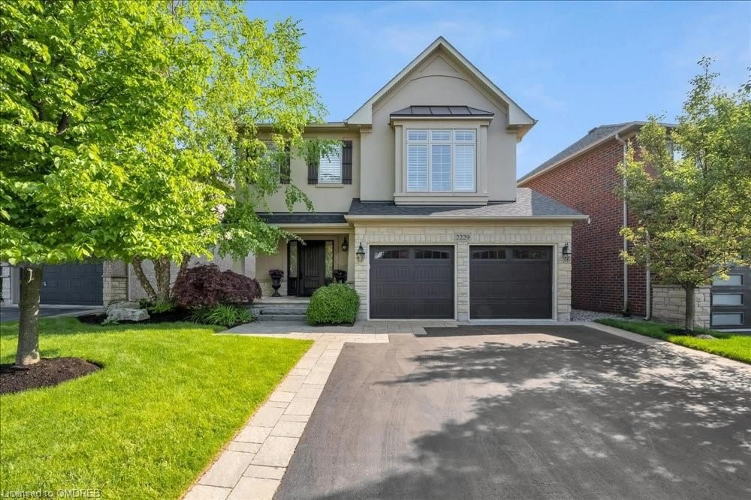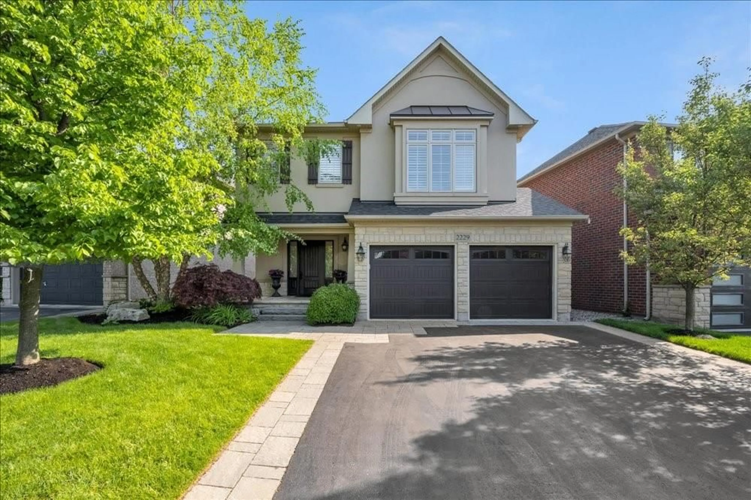3082 INGLETON Lane, Oakville, Ontario L6M 5E2
Contact us about this property
Highlights
Estimated ValueThis is the price Wahi expects this property to sell for.
The calculation is powered by our Instant Home Value Estimate, which uses current market and property price trends to estimate your home’s value with a 90% accuracy rate.Not available
Price/Sqft$889/sqft
Est. Mortgage$8,482/mo
Tax Amount (2024)$6,136/yr
Days On Market107 days
Description
Welcome home to 3082 Ingleton Lane! An incredible corner lot home in the heart of beautiful Bronte Creek. The 4 bed, 4 bath, open concept designer home build by Branthaven is an entertainers dream and family home all in one property located on a quiet street. Backyard deck with privacy screen perfect for outdoor gatherings. Fully finished basement with exciting recreation room, gas fireplace and custom bar. Main floor has open living space with many large windows allowing generous amounts of sunlight. Gas fireplace for cozy evenings, and hardwood floors. Kitchen has custom cabinets, granite countertops and stainless steel appliances. Top floor includes 4 spacious bedrooms with large closets. Master bedroom is an oasis with large walk-in closet and ensuite bathroom with his and her sinks, separate shower and tub. Too many upgrades to mention! Oakville Hospital, Elementary and High Schools, Shopping, Public Transportation and Bronte Creek Provincial Park within walking distance. Easy access to QEW and Train Station. One owner with lots of pride, and care for this property. Make this your forever home!
Property Details
Interior
Features
2 Floor
Primary Bedroom
15 x 13broadloom / california shutters / walk-in closet
Bedroom
11 x 10broadloom / california shutters / wall-to-wall closet
Bathroom
4-piece / tile floors
Bedroom
13 x 12broadloom / california shutters / wall-to-wall closet
Exterior
Features
Parking
Garage spaces 2
Garage type -
Other parking spaces 0
Total parking spaces 2
Property History
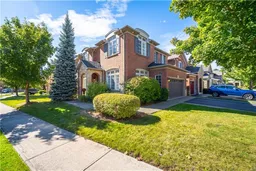 42
42 42
42Get up to 0.5% cashback when you buy your dream home with Wahi Cashback

A new way to buy a home that puts cash back in your pocket.
- Our in-house Realtors do more deals and bring that negotiating power into your corner
- We leverage technology to get you more insights, move faster and simplify the process
- Our digital business model means we pass the savings onto you, with up to 0.5% cashback on the purchase of your home
