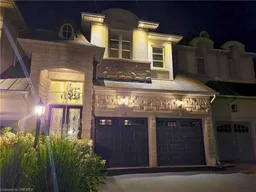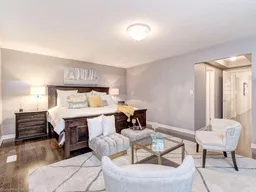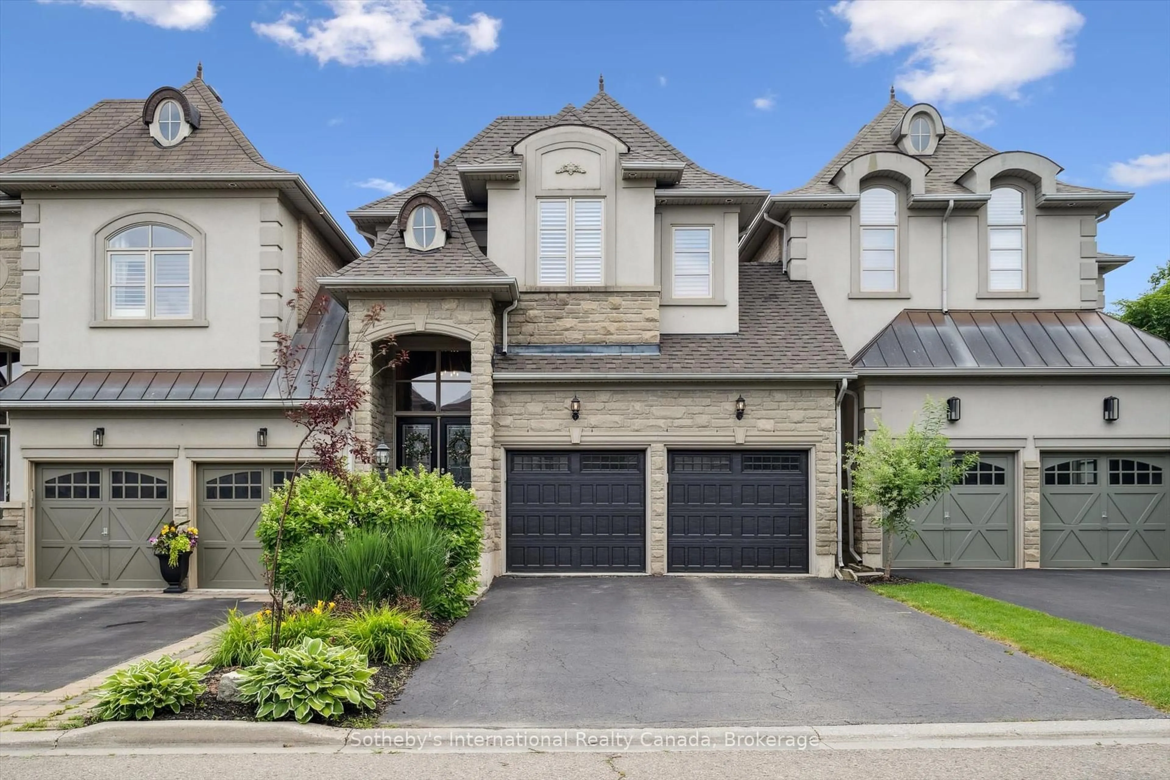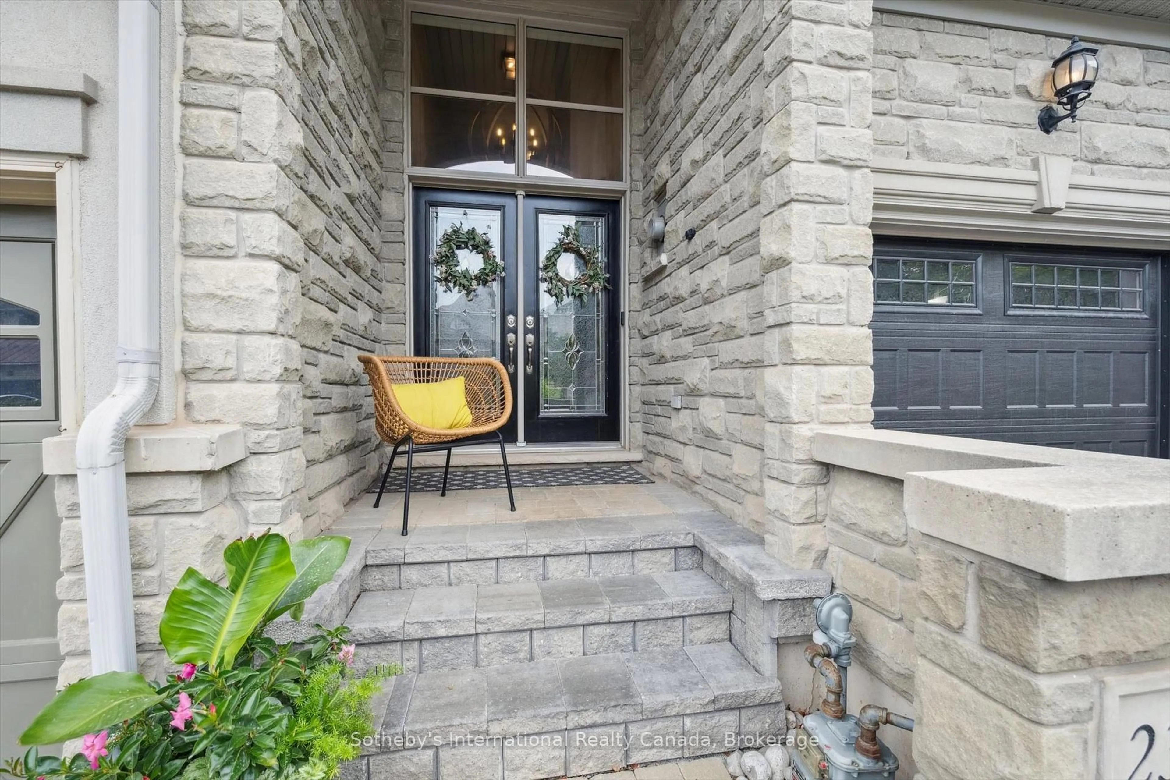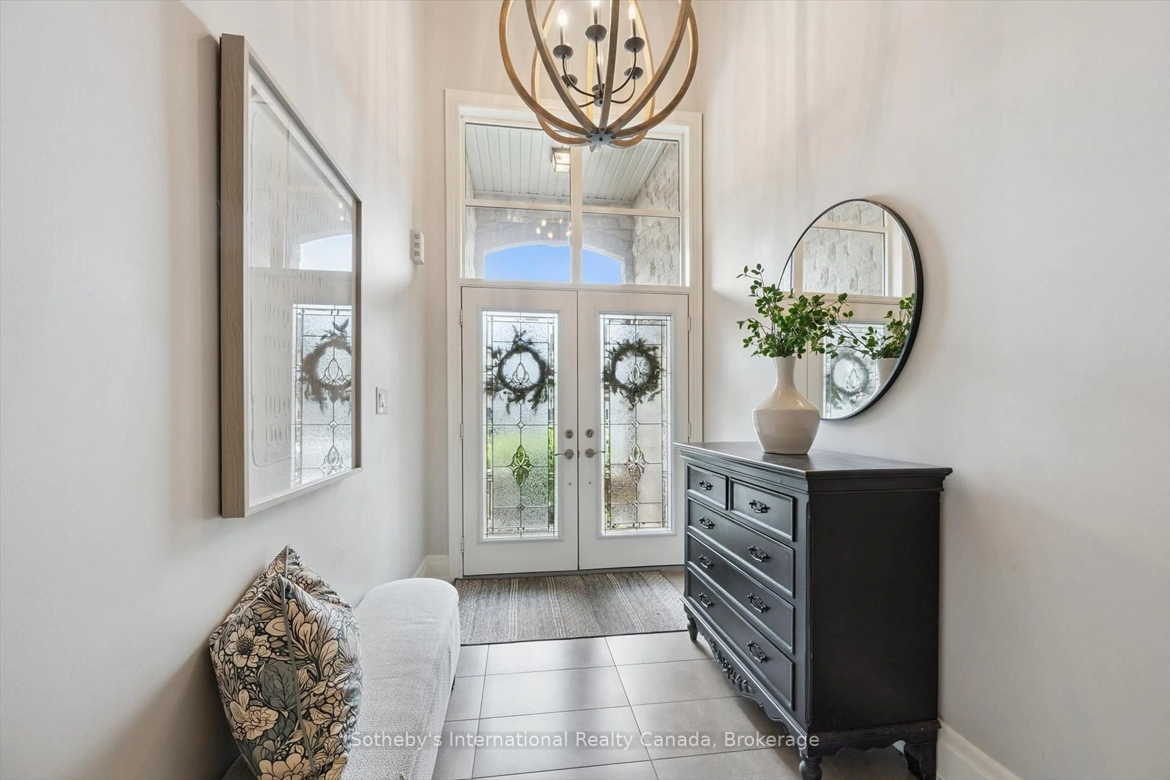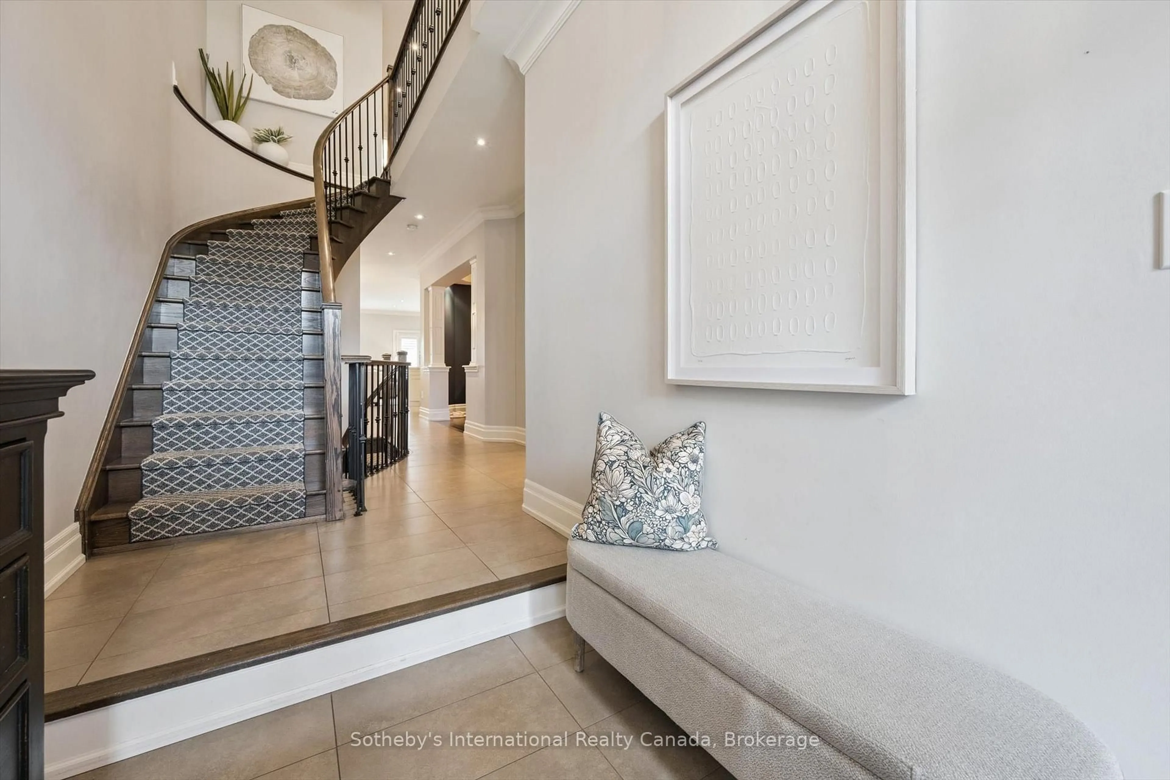2342 Wuthering Heights Way, Oakville, Ontario L6M 0E8
Contact us about this property
Highlights
Estimated valueThis is the price Wahi expects this property to sell for.
The calculation is powered by our Instant Home Value Estimate, which uses current market and property price trends to estimate your home’s value with a 90% accuracy rate.Not available
Price/Sqft$737/sqft
Monthly cost
Open Calculator

Curious about what homes are selling for in this area?
Get a report on comparable homes with helpful insights and trends.
*Based on last 30 days
Description
Stunning executive Fernbrook link townhome in beautiful Bronte Creek with exceptional interior design finishes throughout, while surrounded by Bronte Creek parks & trails just outside your front door. Located on one of the most coveted streets in this community, this 3+1 / 3.5 bath home has close to 3400 sq.ft. of living space with a beautiful backyard oasis. Welcoming front entry leads you to an open concept living area w/9ft ceilings, built in wall cabinetry w/gas fireplace in living area, separate dining room & walkout to rear yard featuring built-in Napoleon BBQ, professional landscaping w/multi level deck makes for perfect summer entertaining. Freshly painted upper level-Primary bedroom w/walk-in closet (custom built-ins), 5 pce bath ensuite plus 2 addl large bedrooms and 4pce bath. Basement level also has 9ft ceilings, wet bar w/wine fridge, oversized and inviting rec room w/electric fireplace, additional 4th bedroom/office plus 3 pce bath & plenty of storage space. Freshly painted throughout ('24/'25), new roof ('24), updated kitchen ('23), designer lighting ('22), rough-in sound system in bsmt. California shutters throughout. Close to shops, highways, 407, restaurants and minutes to Bronte Village. Come see for yourself before its too late!
Property Details
Interior
Features
Bsmt Floor
Other
2.09 x 2.72Bar Sink
Rec
7.45 x 5.84Electric Fireplace
4th Br
2.96 x 2.98Utility
3.74 x 3.04Exterior
Features
Parking
Garage spaces 2
Garage type Attached
Other parking spaces 2
Total parking spaces 4
Property History
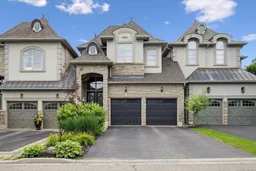 35
35