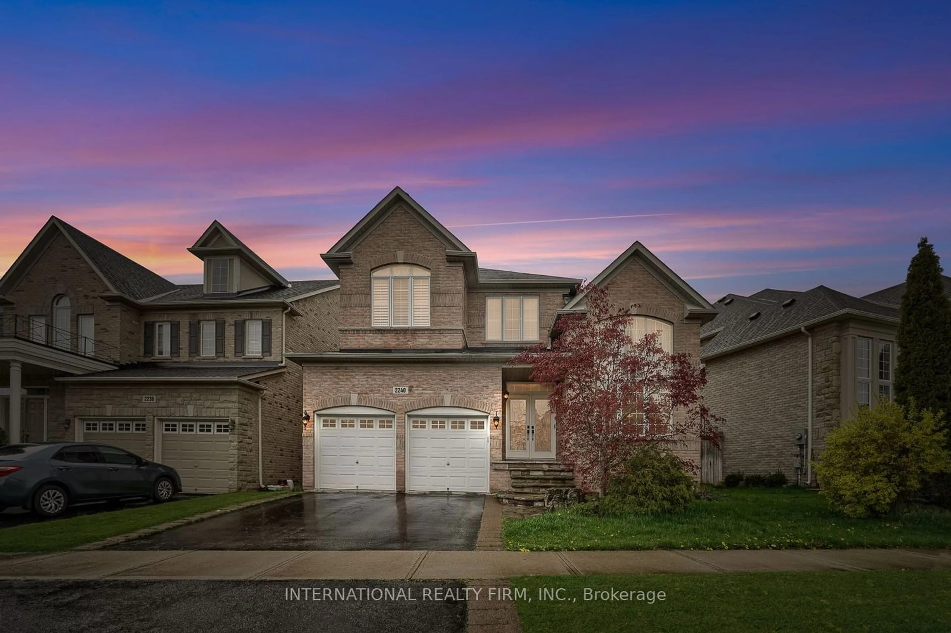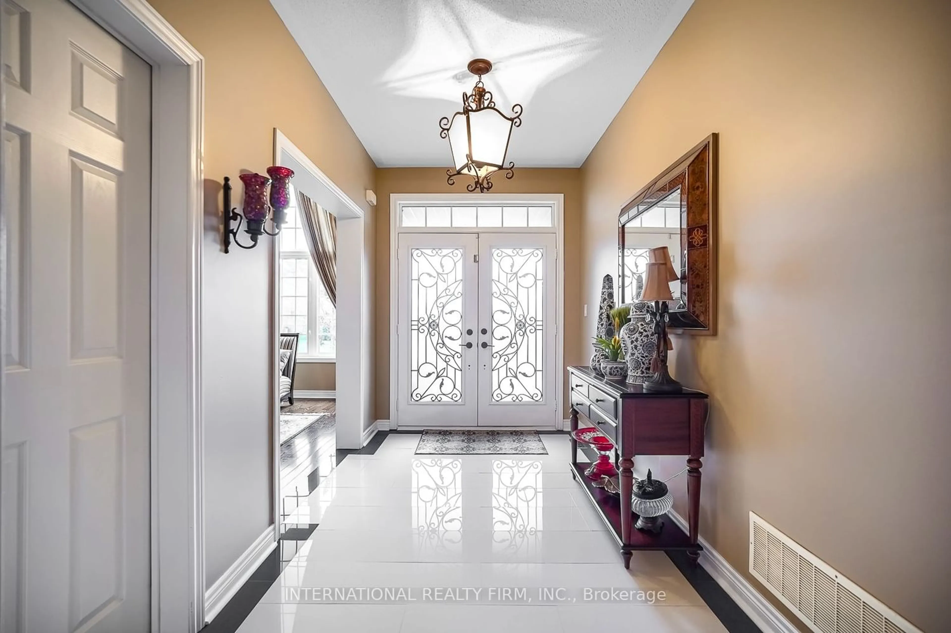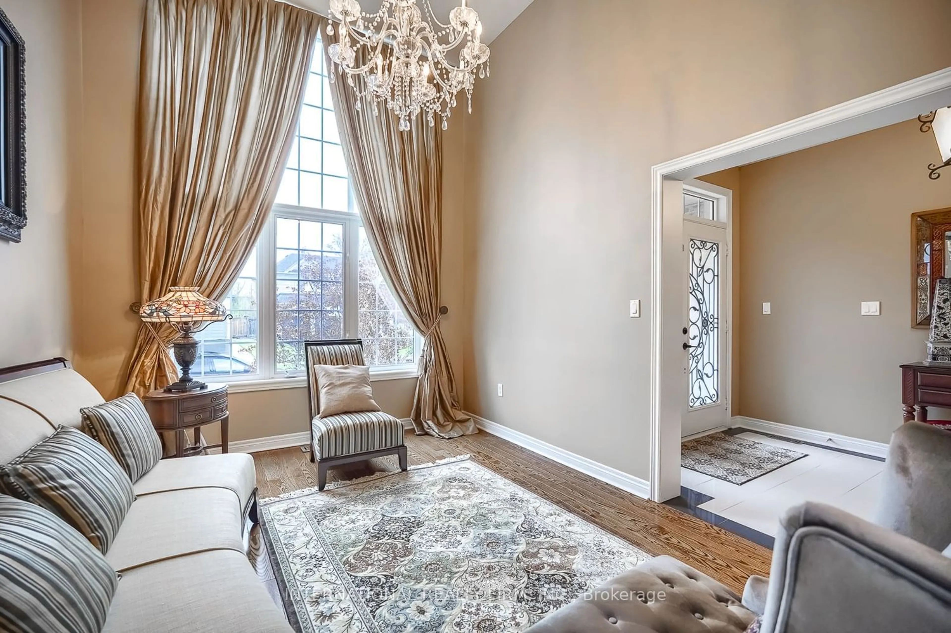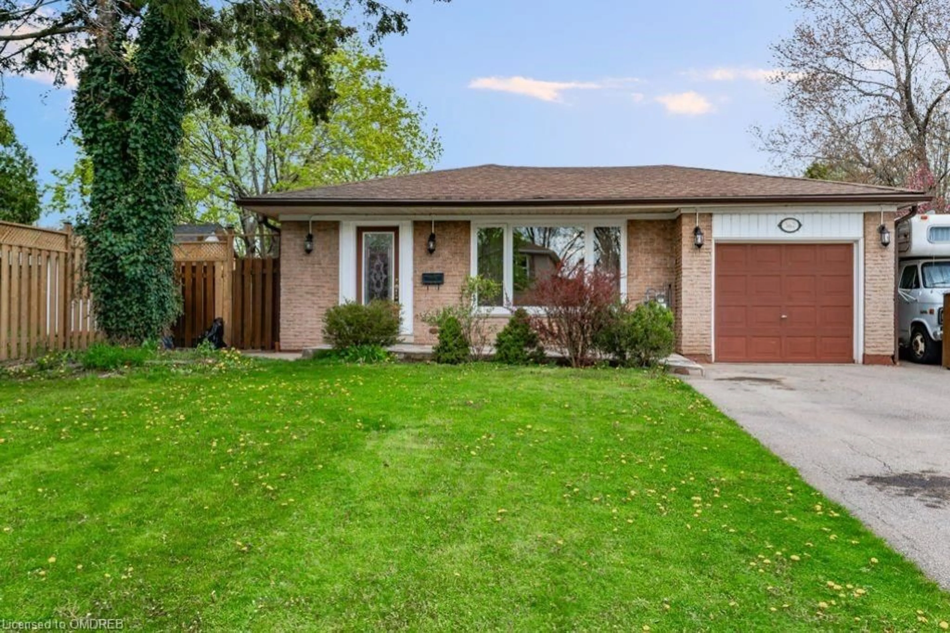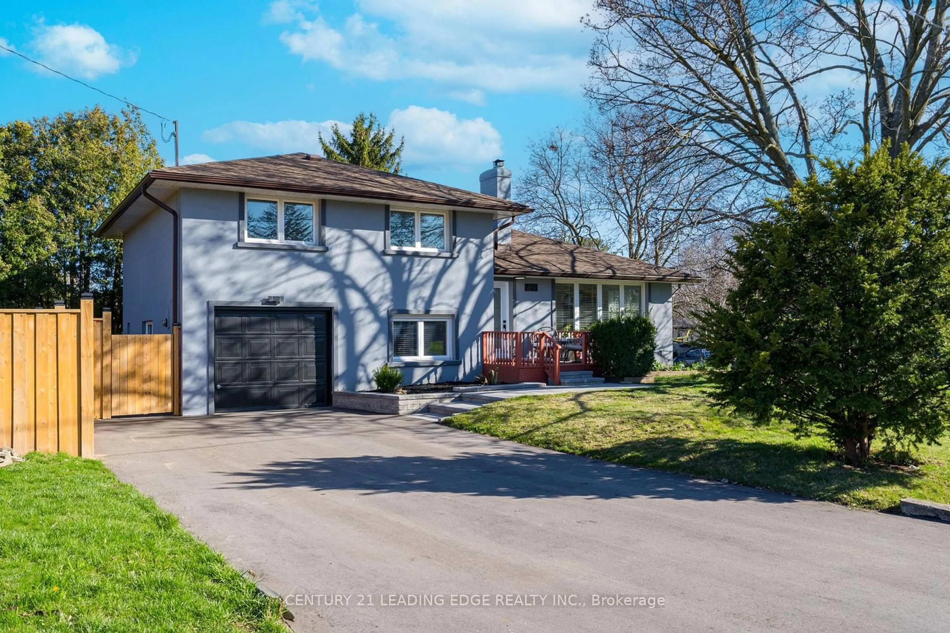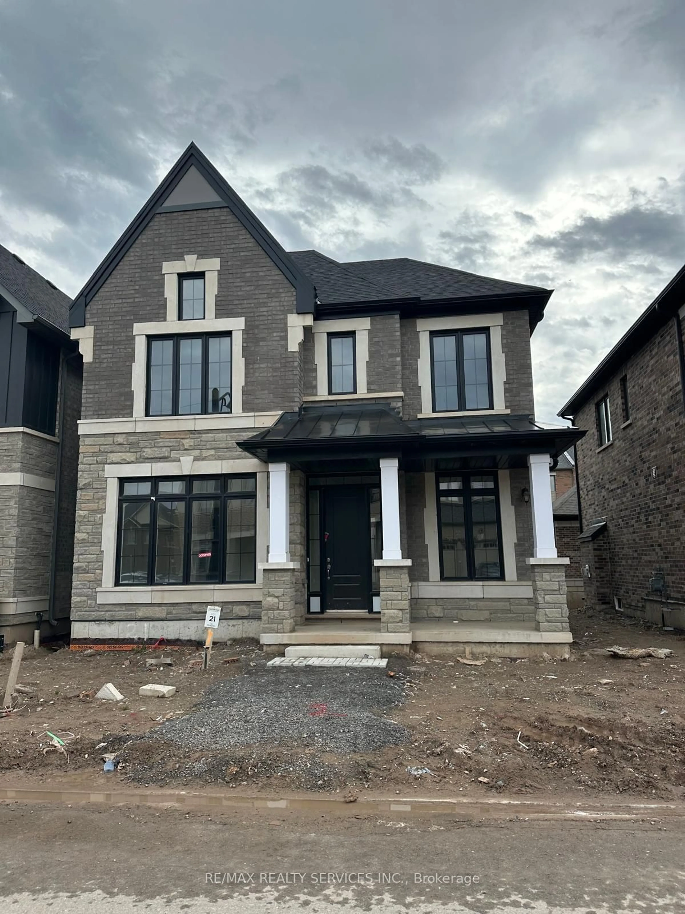2240 Wuthering Heights Way, Oakville, Ontario L6M 0A3
Contact us about this property
Highlights
Estimated ValueThis is the price Wahi expects this property to sell for.
The calculation is powered by our Instant Home Value Estimate, which uses current market and property price trends to estimate your home’s value with a 90% accuracy rate.$1,698,000*
Price/Sqft-
Days On Market3 days
Est. Mortgage$7,683/mth
Tax Amount (2023)$7,452/yr
Description
Introducing a prestigious offering in the esteemed Bronte Creek enclave, this remarkable residence is defined by its striking architectural elements, boosting 3000 SQFT APPROX above grade, including ***DOUBLE -HEIGHT CEILINGS IN THE LIVING AND FAMILY ROOMS ****. Situated on a serene street, one of the community's most coveted, this home enjoys the rare advantage of backing onto a school park.Upon entering, one is immediately struck by the grandeur of the double-height spaces, creating an atmosphere of openness and sophistication. The main floor boasts gleaming hardwood flooring, lending both warmth and elegance to the living spaces.The family room, graced by a cozy gas fireplace, overlooks the lush backyard oasis and the adjacent park, providing a picturesque backdrop for everyday living and entertaining alike.The heart of the home, the gourmet kitchen, features granite countertops and stainless steel appliances, offering both beauty and functionality. With the convenience of a fully-fenced backyard and the tranquility of a park side setting, this residence embodies the epitome of luxurious yet comfortable living. Amazing layout featuring 4 Bedrooms and 3 washrooms within this sought-after neighbourhood, this property presents an unparalleled opportunity to enjoy a lifestyle of refinement and serenity. With its exceptional design and coveted location, this home is sure to capture the imagination of those in search of the perfect blend of elegance and natural beauty.
Upcoming Open Houses
Property Details
Interior
Features
2nd Floor
3rd Br
3.35 x 3.05B/I Closet
2nd Br
4.57 x 3.35W/I Closet / 4 Pc Ensuite
Prim Bdrm
5.18 x 4.175 Pc Ensuite / W/I Closet
4th Br
3.96 x 3.05B/I Closet
Exterior
Features
Parking
Garage spaces 2
Garage type Attached
Other parking spaces 2
Total parking spaces 4
Property History
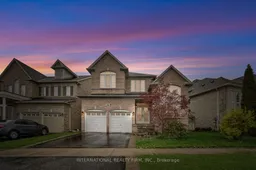 40
40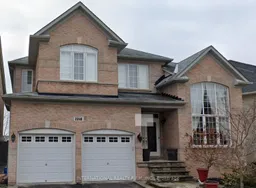 36
36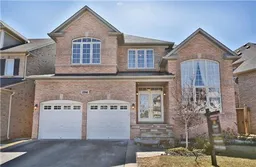 20
20Get an average of $10K cashback when you buy your home with Wahi MyBuy

Our top-notch virtual service means you get cash back into your pocket after close.
- Remote REALTOR®, support through the process
- A Tour Assistant will show you properties
- Our pricing desk recommends an offer price to win the bid without overpaying
