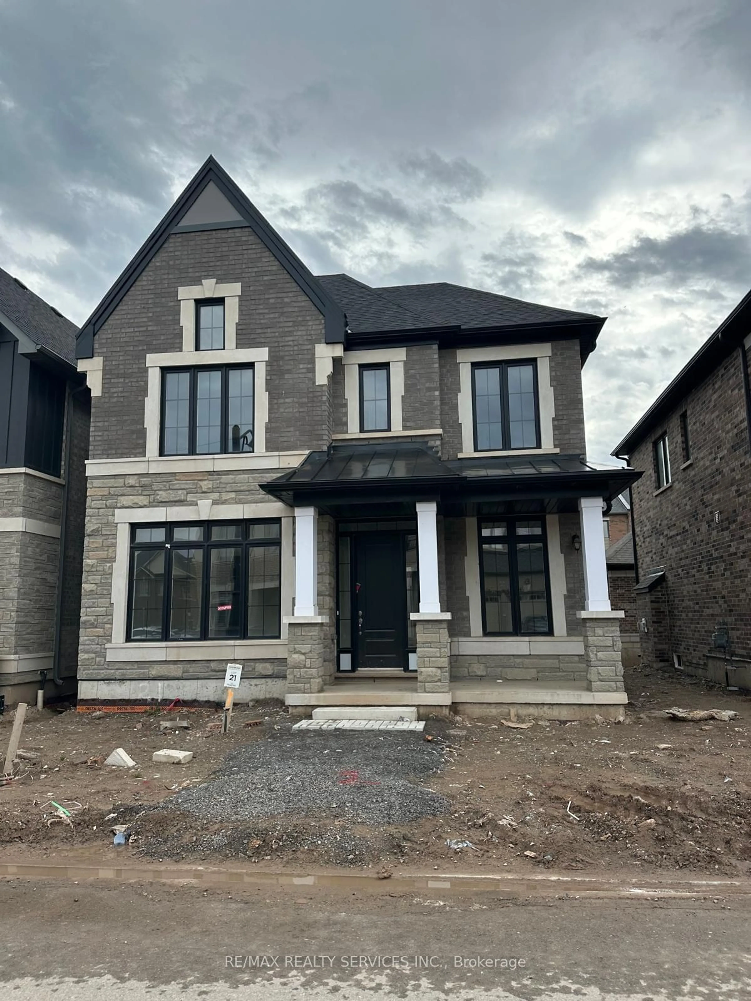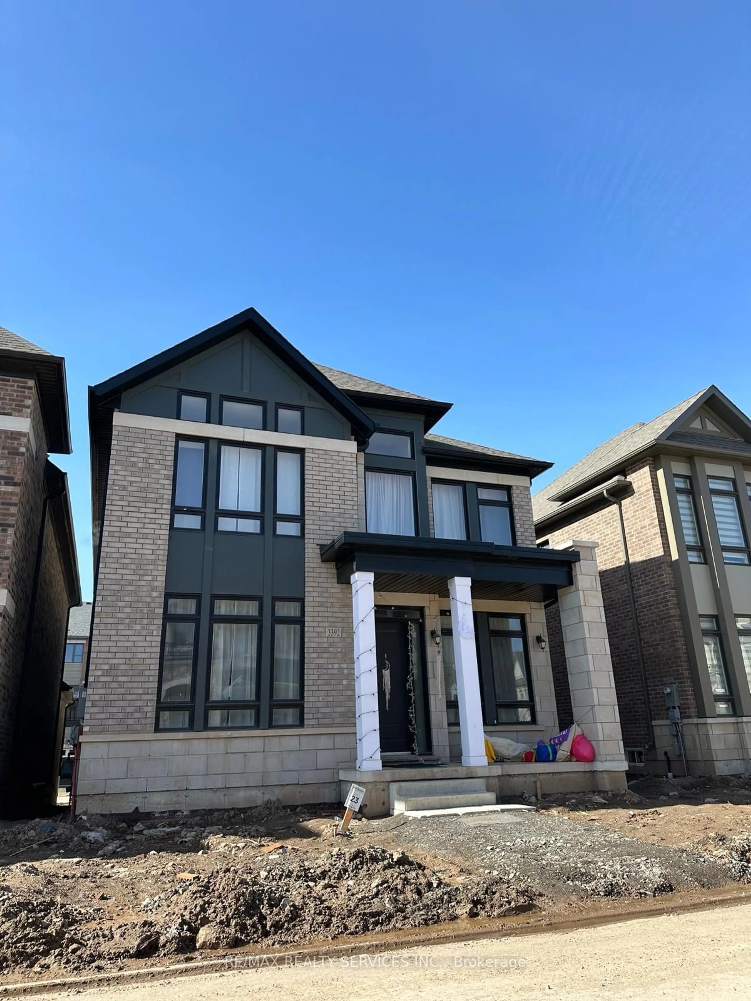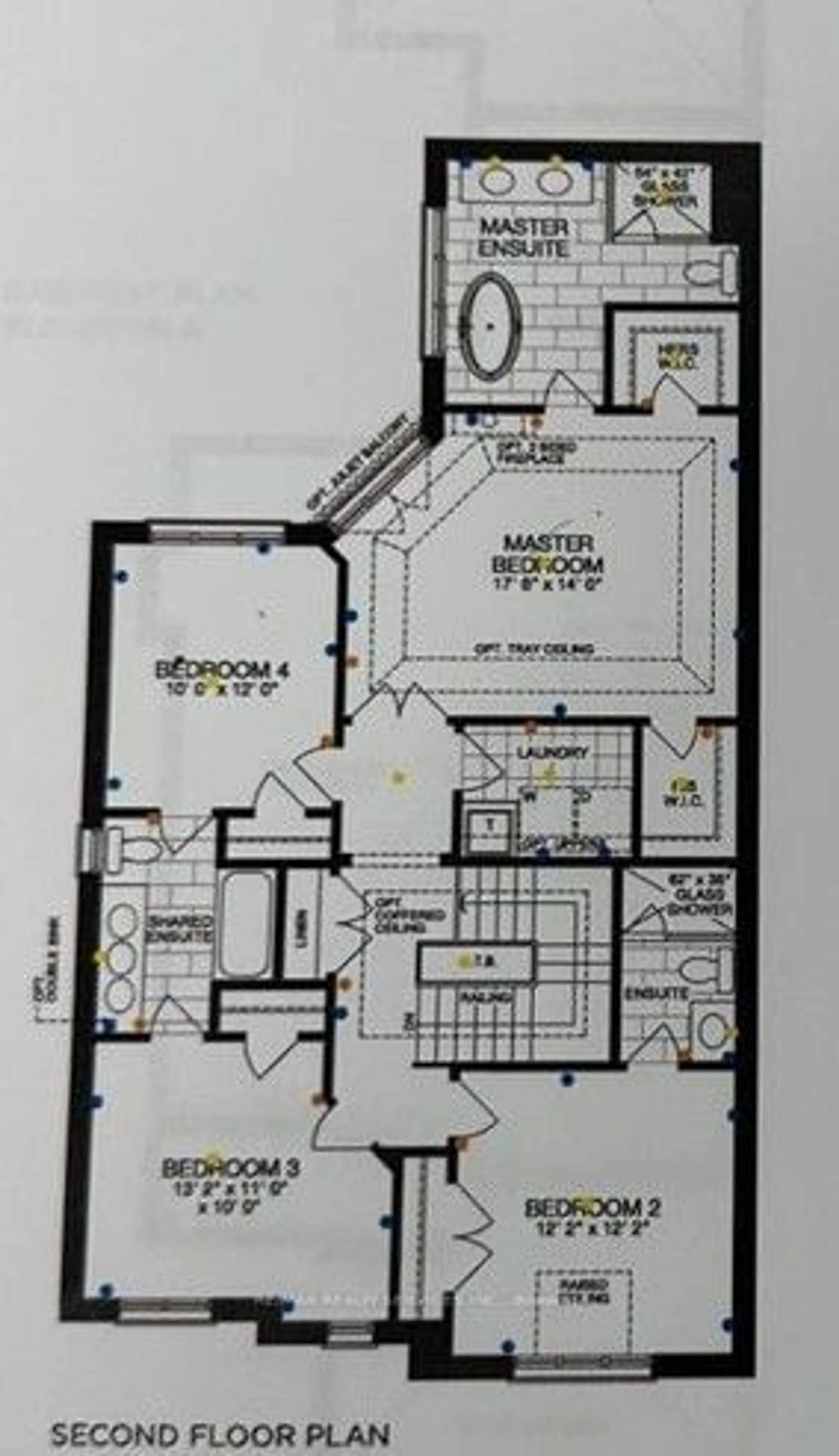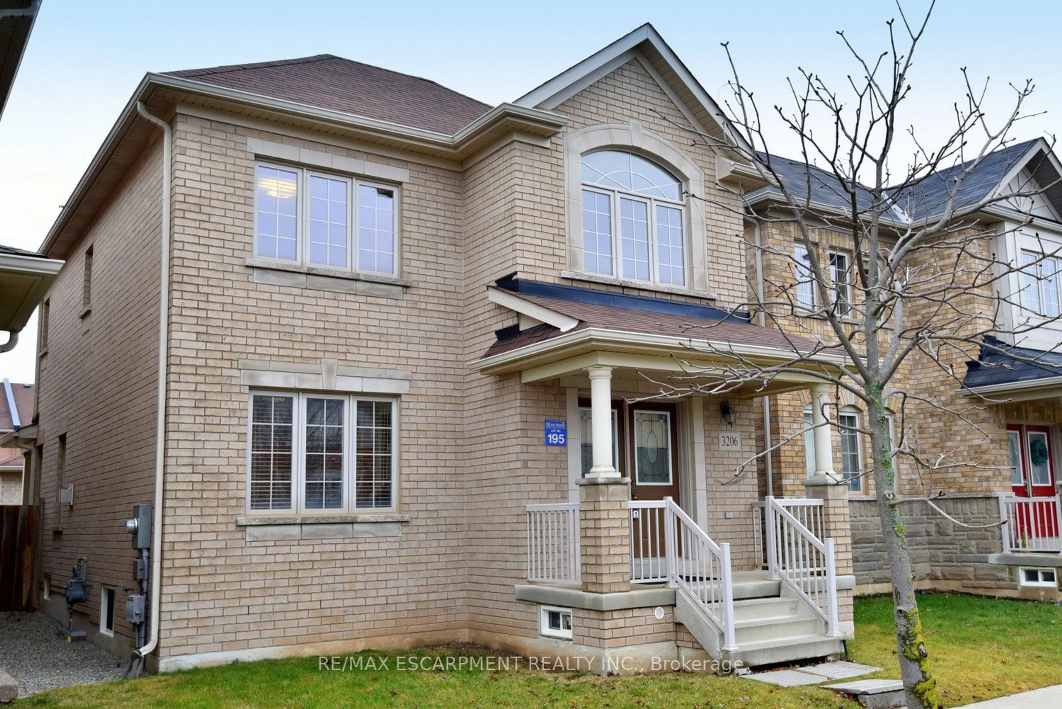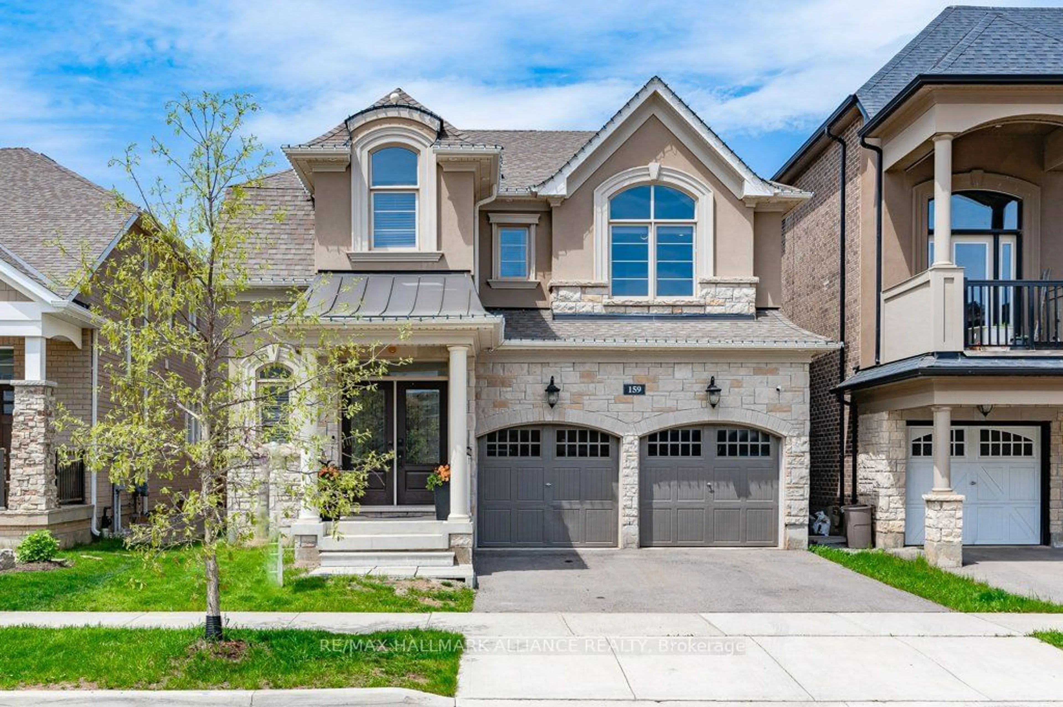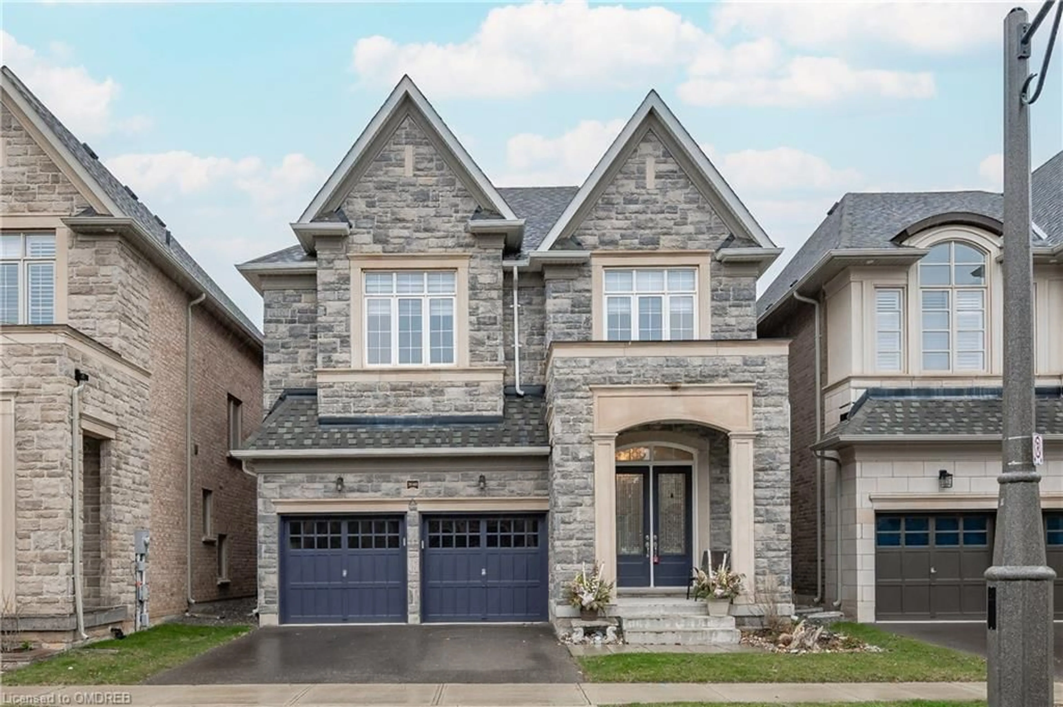3384 Millicent Ave, Oakville, Ontario L6H 7C5
Contact us about this property
Highlights
Estimated ValueThis is the price Wahi expects this property to sell for.
The calculation is powered by our Instant Home Value Estimate, which uses current market and property price trends to estimate your home’s value with a 90% accuracy rate.$1,694,000*
Price/Sqft$623/sqft
Days On Market48 days
Est. Mortgage$7,296/mth
Tax Amount (2023)-
Description
**Royal Oaks Assignment Sale** Presenting The Duke - An Absolutely Gorgeous 4 Bedroom Detached 2 Storey Home In Oakville! This Executive Home Will Not Disappoint, 2740 Sqft Of Living Space On A Premium Lot. This Beautiful home Has A Huge Open Concept Great Room Featuring Upgraded Hardwood Flooring, A Fireplace And French Doors To the Courtyard. The Gourmet Kitchen With Stainless Steel Appliances And Vent Hood, Extended Upper Cabinets, Breakfast Bar, Granite Counters, Backsplash And Upgraded Larger Sink. There Is A Separate Dining Room with Service Area And A Den Both With Upgraded Hardwood Floors. Rounding Out The Main Floor Are A Powder Room and A Mud Room With Access To The 2 Car Garage. The Second Floor Features 4 Generous Bedrooms, The Primary With A 5pc Bath Featuring Separate Tub And Shower Plus His And Hers Walk-in Closets. The 2nd Bedroom Features A 3pc Bath With A Glass Shower. The 3rd And 4th Bedrooms Share A 5pc Ensuite.
Property Details
Interior
Features
Main Floor
Foyer
Tile Floor / Closet
Great Rm
8.53 x 4.27Hardwood Floor / Fireplace / Open Concept
Kitchen
4.11 x 3.81Tile Floor / Centre Island / Eat-In Kitchen
Dining
3.96 x 3.66Hardwood Floor / Separate Rm / O/Looks Frontyard
Exterior
Features
Parking
Garage spaces 2
Garage type Attached
Other parking spaces 2
Total parking spaces 4
Property History
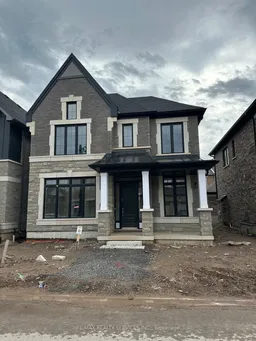 8
8Get an average of $10K cashback when you buy your home with Wahi MyBuy

Our top-notch virtual service means you get cash back into your pocket after close.
- Remote REALTOR®, support through the process
- A Tour Assistant will show you properties
- Our pricing desk recommends an offer price to win the bid without overpaying
