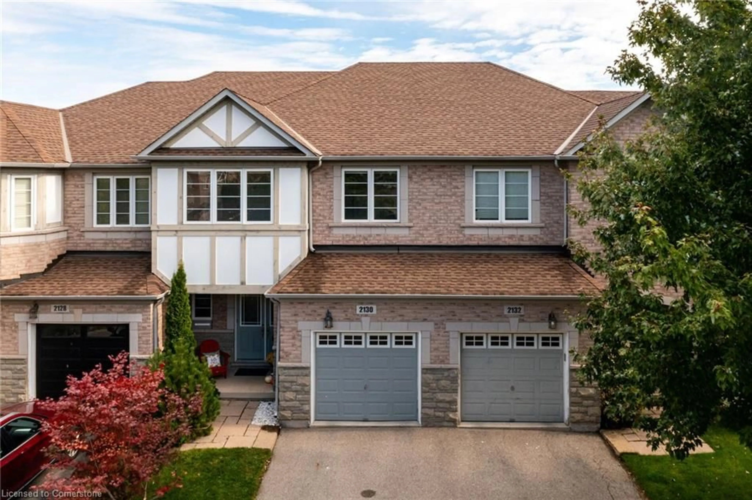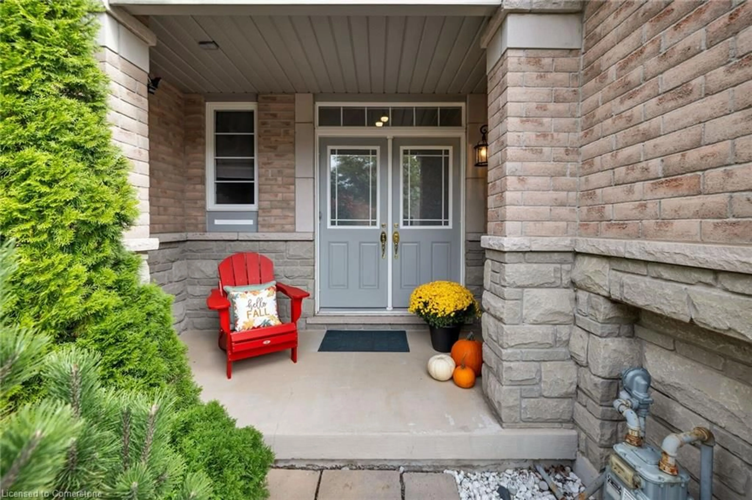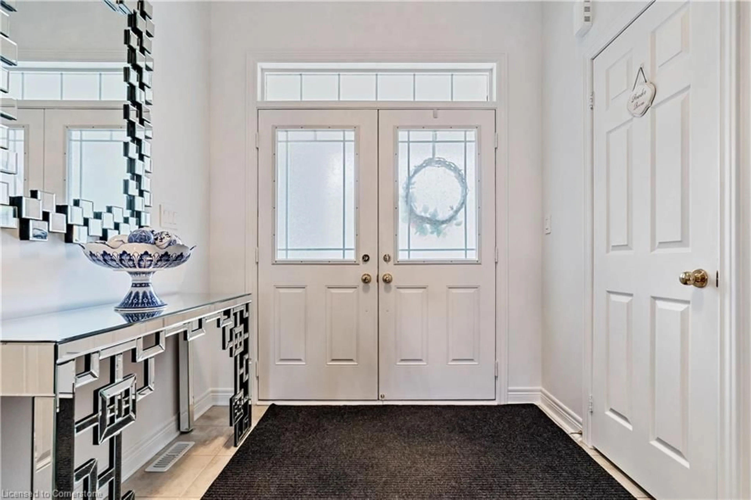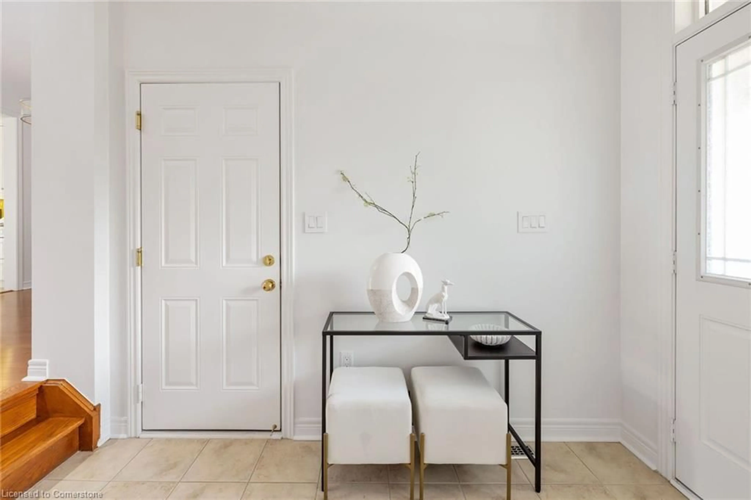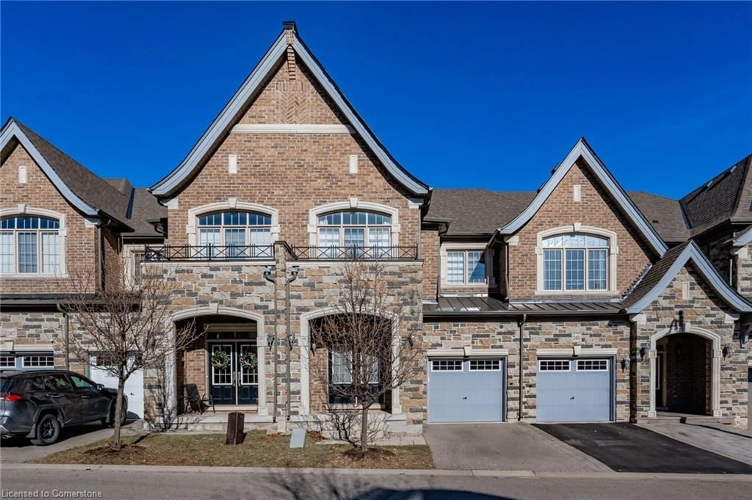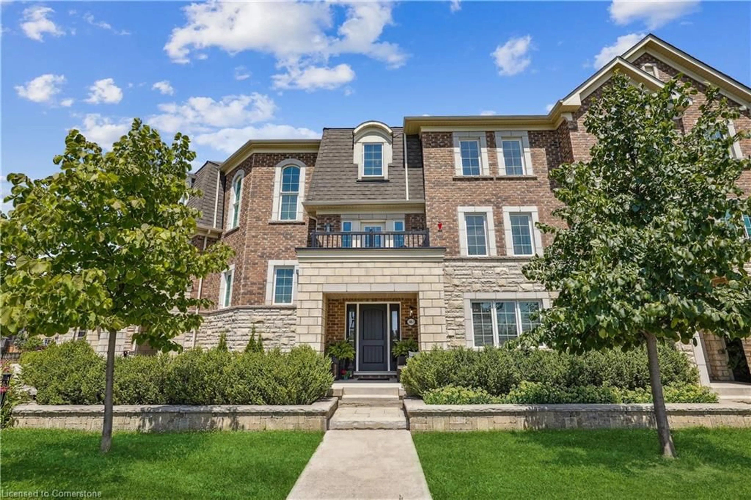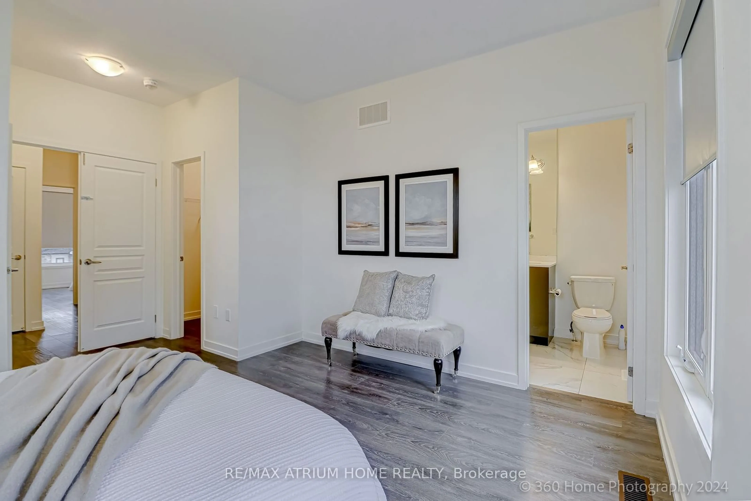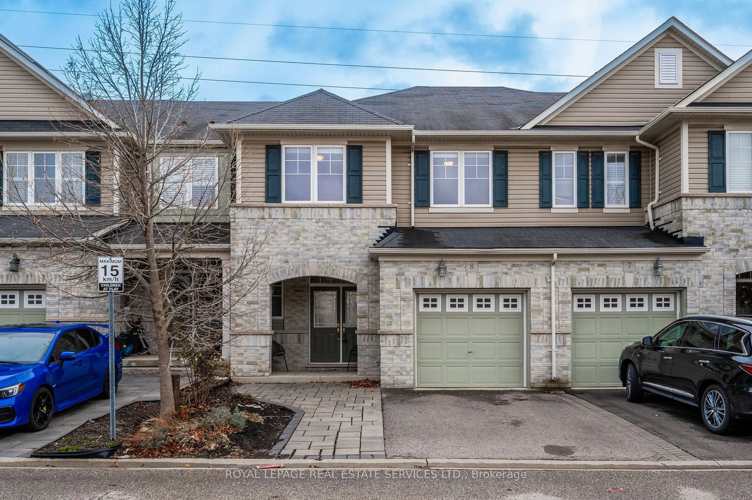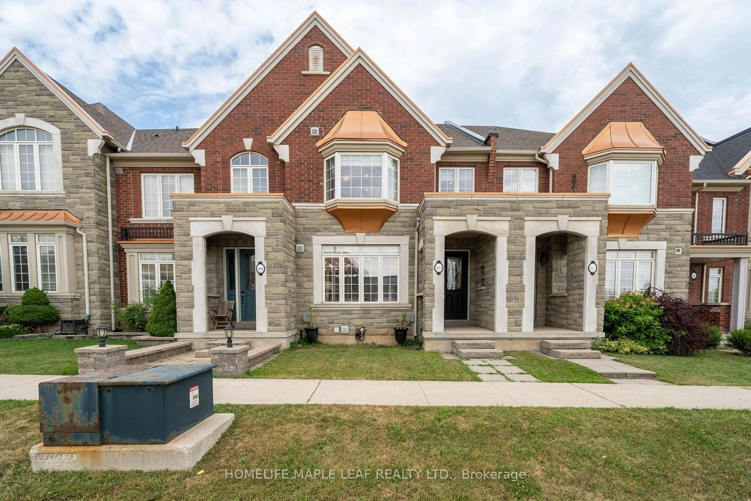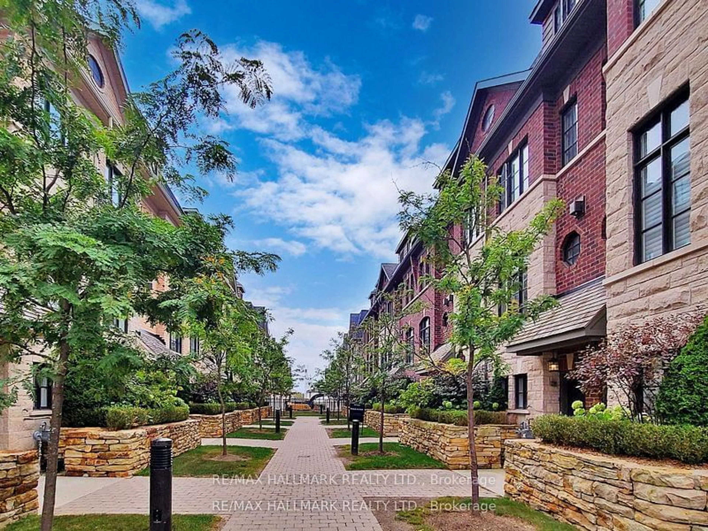2130 Emily Cir, Oakville, Ontario L6M 0E6
Contact us about this property
Highlights
Estimated ValueThis is the price Wahi expects this property to sell for.
The calculation is powered by our Instant Home Value Estimate, which uses current market and property price trends to estimate your home’s value with a 90% accuracy rate.Not available
Price/Sqft$598/sqft
Est. Mortgage$5,793/mo
Tax Amount (2024)$5,420/yr
Days On Market34 days
Description
Amazing quiet location! Very inviting original owner Monarch townhome in upscale Bronte Creek offers an elegant, convenient lifestyle with its professionally finished walkout basement & proximity to wooded trails, parks, Oakville Hospital, highways, & Bronte GO Station. Located in the back of the neighborhood in a peaceful and quiet enclave. A stone walkway leads to the private entrance with double doors, & there is handy inside access from the attached garage. The professionally landscaped backyard is a private retreat featuring a partially covered patio & stone terrace surrounded by vibrant gardens with landscape lighting & tall cedars, perfect for relaxation & summer gatherings. Space & luxury abound with 2,253 sq. ft. of thoughtfully designed living space, huge windows, 3 spacious bedrooms, 4 bathrooms total, smooth-finished ceilings throughout & 9-foot ceilings & beautiful hardwood flooring on the main floor. The sunken foyer with a crystal drop chandelier opens to an upgraded oak staircase with iron pickets & lustrous maple hardwood flooring through the main hall area. Relax with family & friends in the open-concept living room & host formal dinners in the separate dining room. The bright kitchen features abundant cabinetry, granite countertops, stainless steel appliances, & an island with a breakfast bar open to the breakfast room accessing the upper deck. Upstairs, you'll appreciate the convenience of the spacious laundry room with custom cabinetry, & the primary bedroom includes two walk-in closets & a 4-piece ensuite with a soaker tub & glass-enclosed shower. A separate upgraded staircase with a huge window above descends to the walkout lower level, featuring a generous family room with a gas fireplace & sliding glass doors to the outdoor entertaining area, along with a modern 3-piece bathroom and extra storage in the custom designed pantry by Gravelle Woodworking beneath the stairs. This elegant home promises a sophisticated & tranquil lifestyle.
Property Details
Interior
Features
Main Floor
Dining Room
5.26 x 3.05Bathroom
4-Piece
Living Room
5.03 x 3.66Bathroom
4-Piece
Exterior
Features
Parking
Garage spaces 1
Garage type -
Other parking spaces 0
Total parking spaces 1
Property History
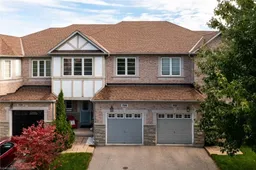 47
47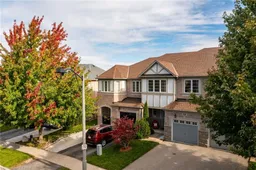
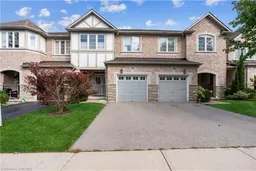
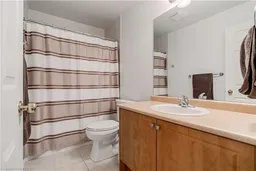
Get up to 1% cashback when you buy your dream home with Wahi Cashback

A new way to buy a home that puts cash back in your pocket.
- Our in-house Realtors do more deals and bring that negotiating power into your corner
- We leverage technology to get you more insights, move faster and simplify the process
- Our digital business model means we pass the savings onto you, with up to 1% cashback on the purchase of your home
