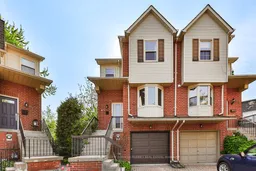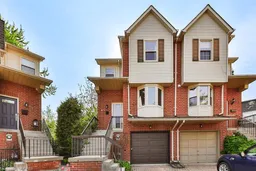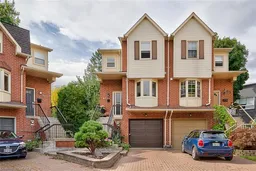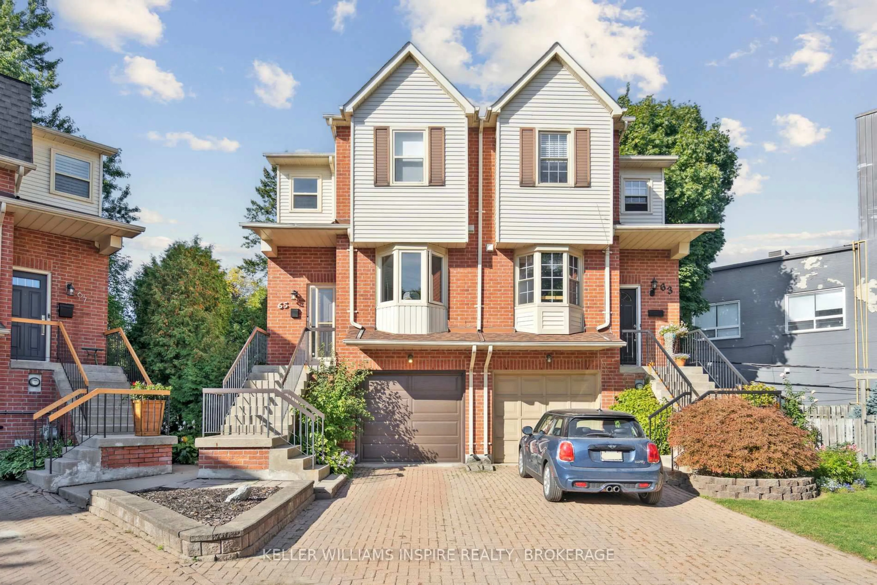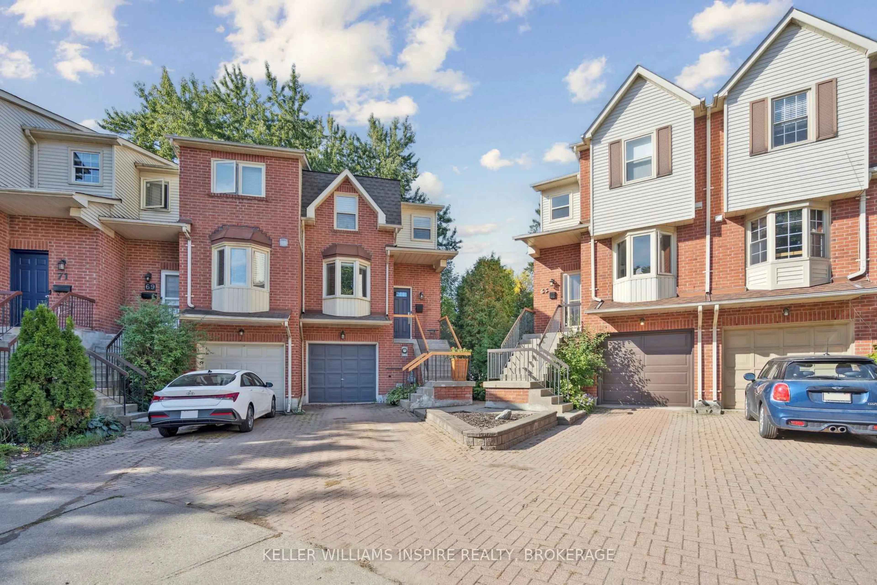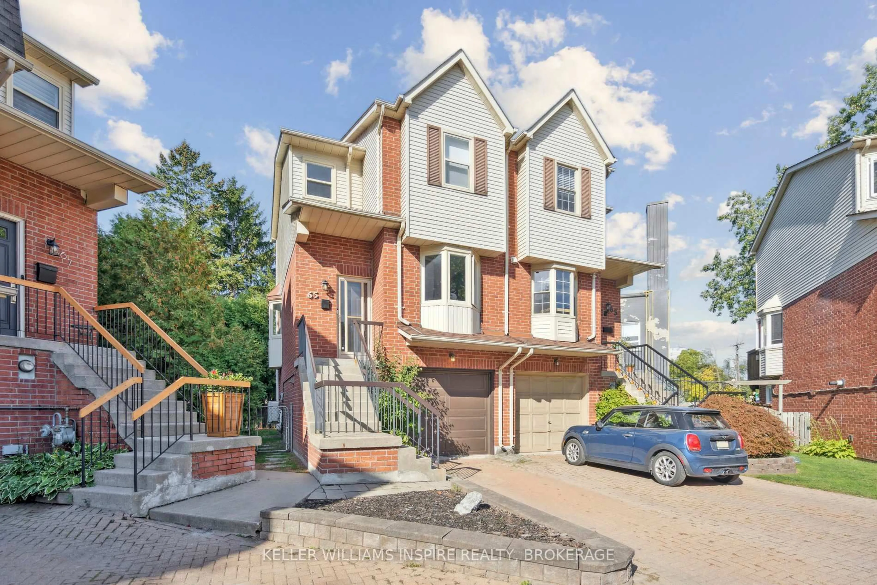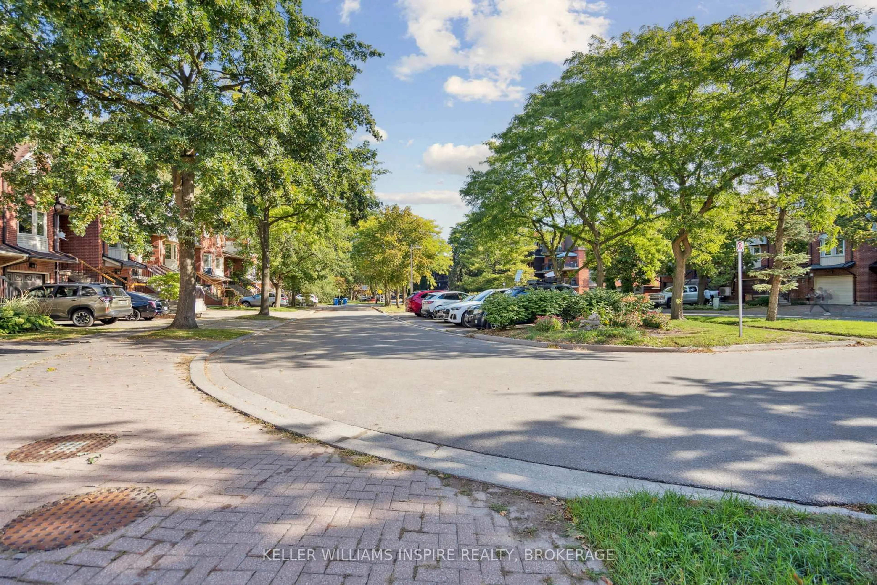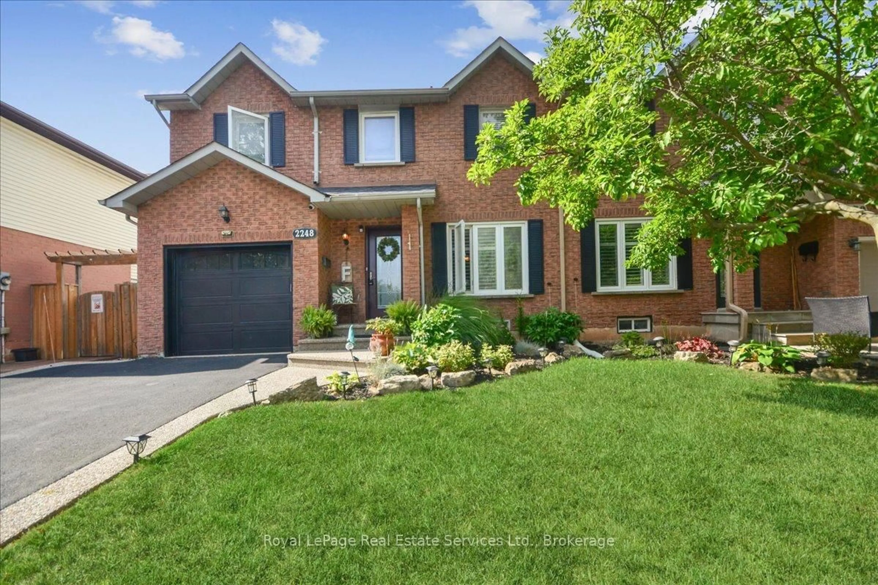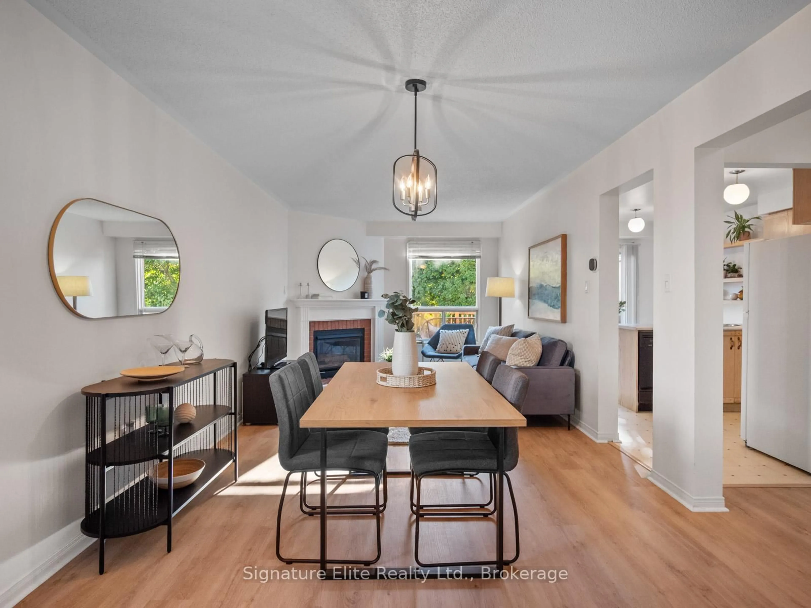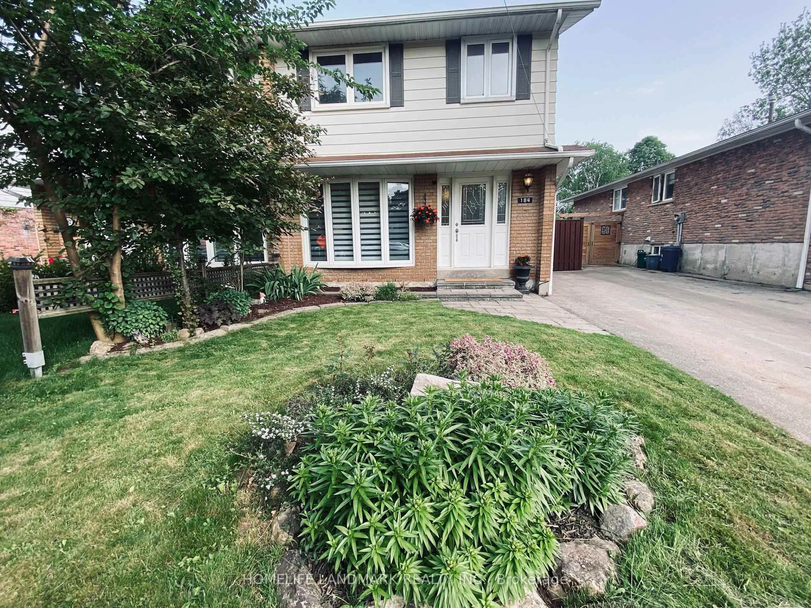65 Normandy Pl, Oakville, Ontario L6K 1R9
Contact us about this property
Highlights
Estimated valueThis is the price Wahi expects this property to sell for.
The calculation is powered by our Instant Home Value Estimate, which uses current market and property price trends to estimate your home’s value with a 90% accuracy rate.Not available
Price/Sqft$847/sqft
Monthly cost
Open Calculator

Curious about what homes are selling for in this area?
Get a report on comparable homes with helpful insights and trends.
*Based on last 30 days
Description
Welcome to your next chapter in this stylish, move-in-ready freehold semi, tucked away on a quiet cul-de-sac in vibrant Kerr Street Village. This beautifully renovated home blends modern design with everyday convenience, perfect for today's busy lifestyle. Enjoy the best of Oakville living just steps from shops, cafes, restaurants, downtown, Tannery Park, the lake, and the Oakville GO station. Everything you need is right at your doorstep! Step inside to stunning white oak flooring throughout the main and upper levels, setting a warm and contemporary tone. The sleek kitchen features stainless steel appliances, while the open-concept living and dining area offers the perfect space for hosting family and friends. Retreat to a spacious primary bedroom complete with custom millwork and a brand-new ensuite, your own private oasis at the end of the day. Both bedrooms are outfitted with California Closets, keeping your space organized and clutter-free.The bright, walkout lower level is a true bonus ideal as a family room, home office, or even a third bedroom. With new flooring, an updated powder room, smooth ceilings, pot lights, and a dedicated laundry room, this flexible space adapts to your needs.
Property Details
Interior
Features
Main Floor
Kitchen
4.09 x 2.95Breakfast Bar
Dining
3.56 x 2.36Living
5.08 x 3.02Exterior
Features
Parking
Garage spaces 1
Garage type Attached
Other parking spaces 2
Total parking spaces 3
Property History
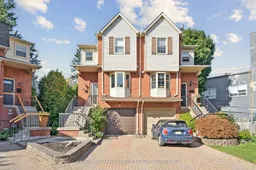 31
31