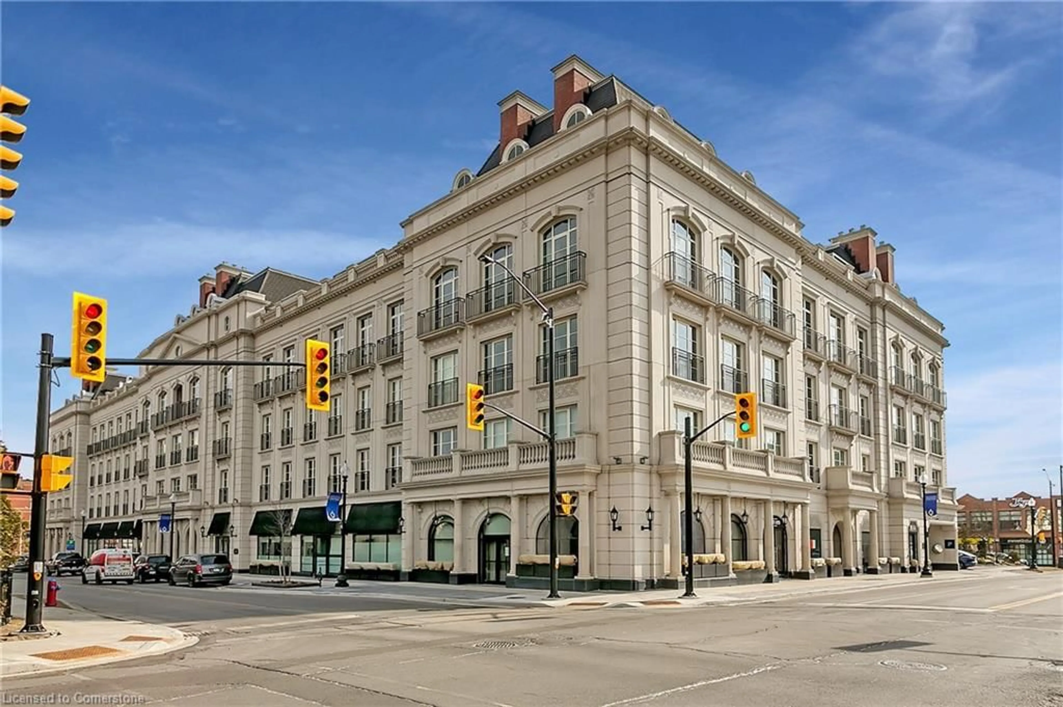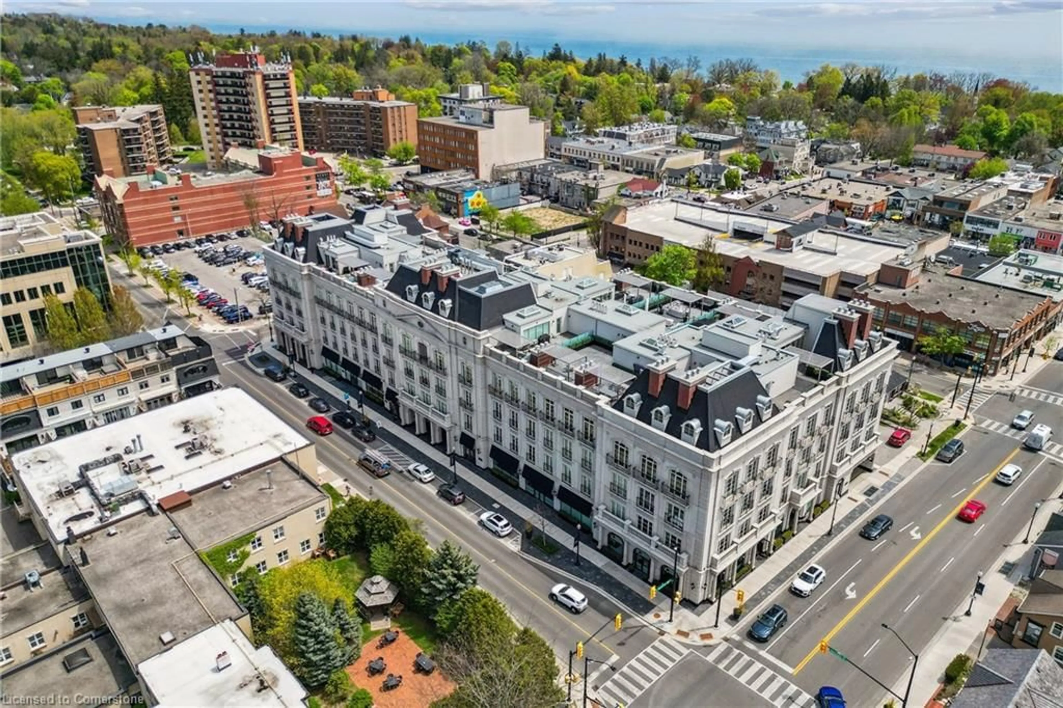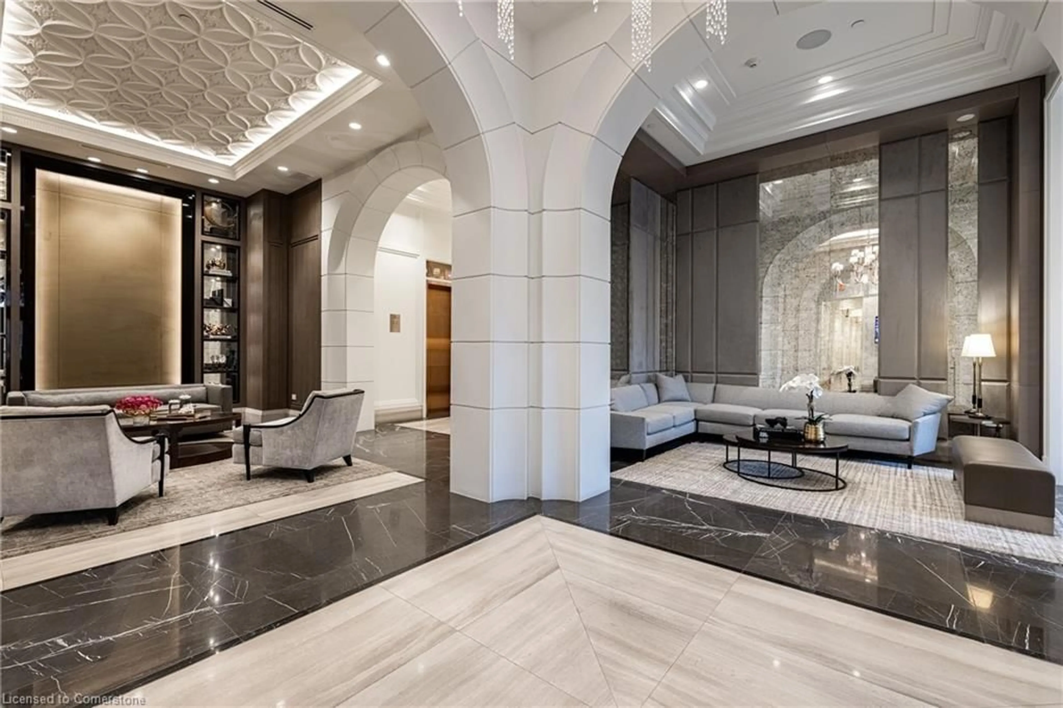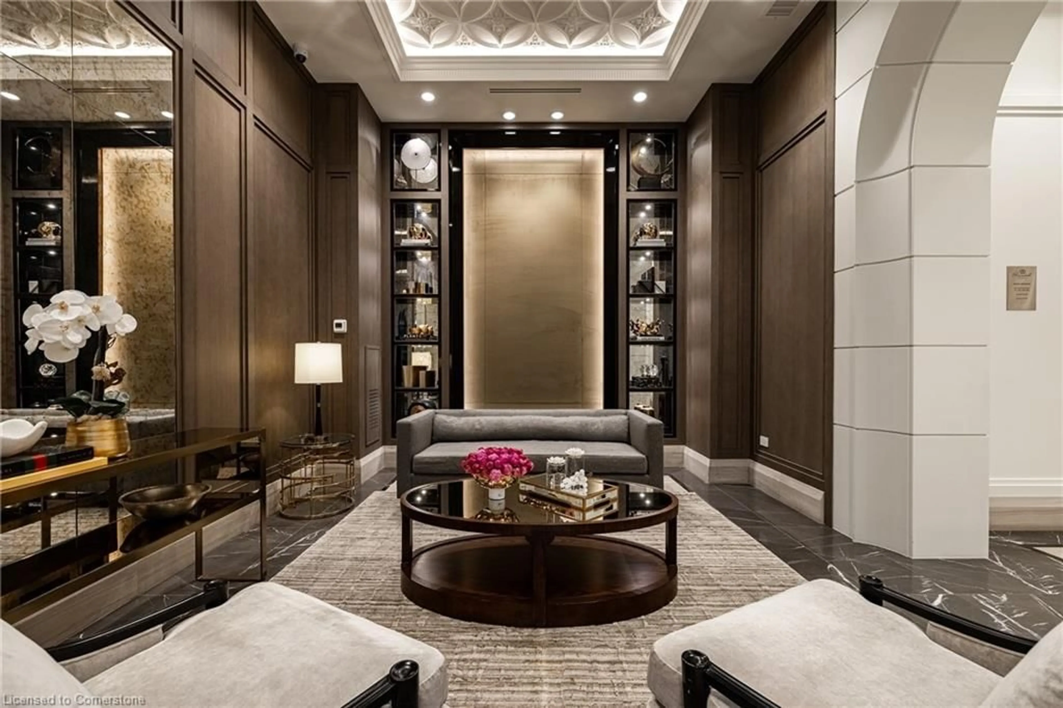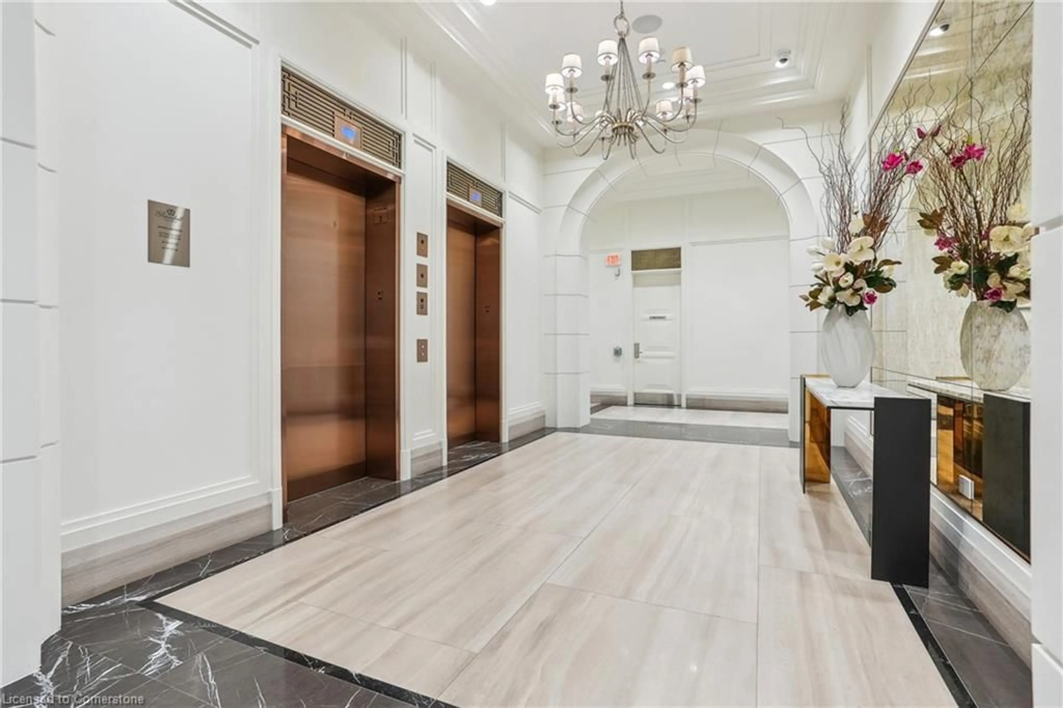300 Randall St #PH9, Oakville, Ontario L6J 0G2
Contact us about this property
Highlights
Estimated ValueThis is the price Wahi expects this property to sell for.
The calculation is powered by our Instant Home Value Estimate, which uses current market and property price trends to estimate your home’s value with a 90% accuracy rate.Not available
Price/Sqft$1,688/sqft
Est. Mortgage$19,321/mo
Maintenance fees$4354/mo
Tax Amount (2025)$24,622/yr
Days On Market11 days
Description
Located in downtown Oakville, Penthouse 9 at The Randall Residences offers almost 2,664 square feet of well-designed, luxury condominium living with 12 foot ceilings throughout. Built by Rosehaven Homes and designed by architect Richard Wengle, this home combines classic design with modern features. Interior finishes were selected by designer Ferris Rafauli and include high-end materials and thoughtful touches throughout. The Downsview kitchen is both practical and stylish, with marble countertops, built-in appliances, and sleek cabinetry. The large living room includes a gas fireplace and space for relaxing or entertaining. Across the main hall you find your formal dining area which includes custom storage and a full Sub-Zero wine fridge - great for hosting guests. The main bedroom includes a oversized walk-in closet and a full ensuite bathroom with double sinks, a soaking tub, and a shower. The second bedroom, which also has a private 3-piece ensuite, can be used as a den or home office. This suite also has a private in-suite elevator that leads to a mezzanine level, which can be used as a separate family room, a private gym, lounge, or studio. The rooftop terrace offers 1,390 square feet of terrace space which includes a sitting area with wide views of Lake Ontario - ideal for outdoor meals or quiet evenings. Other notable features include hardwood floors, crown molding, coffered ceilings, and a Crestron home system for lights, automatic window shades, and security. This suite also includes three dedicated parking spaces, a large storage locker, and unmatched proximity to Sotto Sotto, a boutique fitness club, and a luxury beauty lounge. Quick access to major highways ensures a seamless lifestyle both in and out of town. More than just a condo, this home offers high-end features and thoughtful design for buyers who want the best.
Property Details
Interior
Features
Main Floor
Bathroom
2-Piece
Kitchen
5.51 x 4.90Dining Room
6.22 x 3.35Living Room
4.95 x 4.72Exterior
Features
Parking
Garage spaces 3
Garage type -
Other parking spaces 0
Total parking spaces 3
Condo Details
Amenities
Concierge, Elevator(s), Roof Deck, Parking
Inclusions
Property History
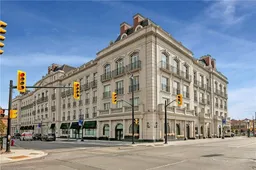 31
31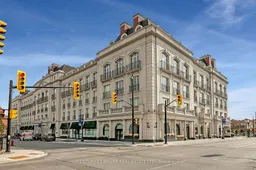
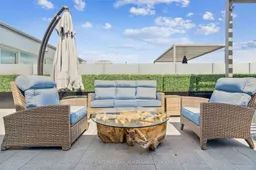

Get up to 1% cashback when you buy your dream home with Wahi Cashback

A new way to buy a home that puts cash back in your pocket.
- Our in-house Realtors do more deals and bring that negotiating power into your corner
- We leverage technology to get you more insights, move faster and simplify the process
- Our digital business model means we pass the savings onto you, with up to 1% cashback on the purchase of your home
