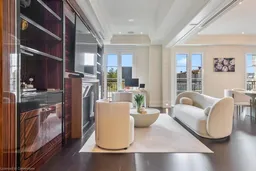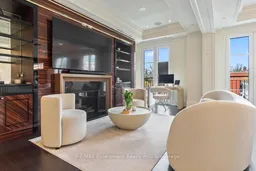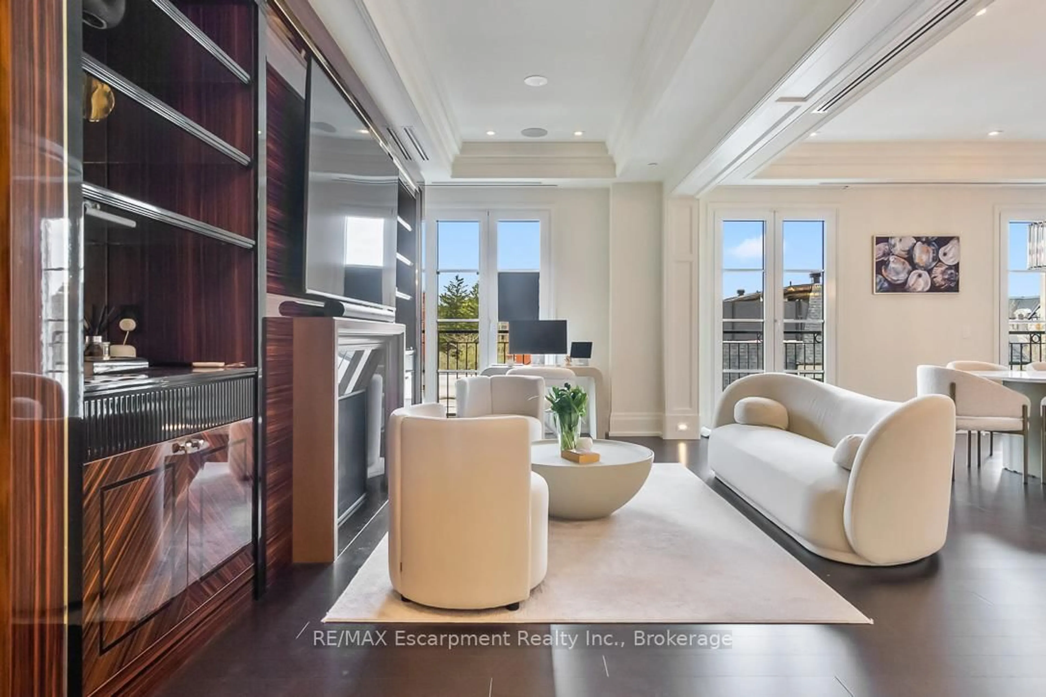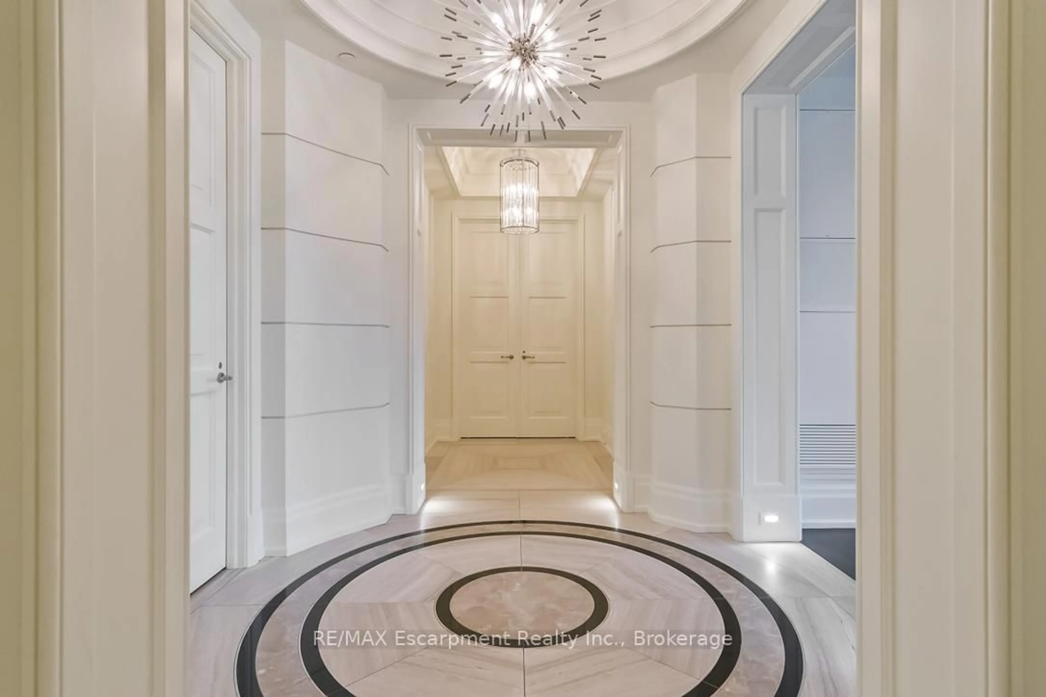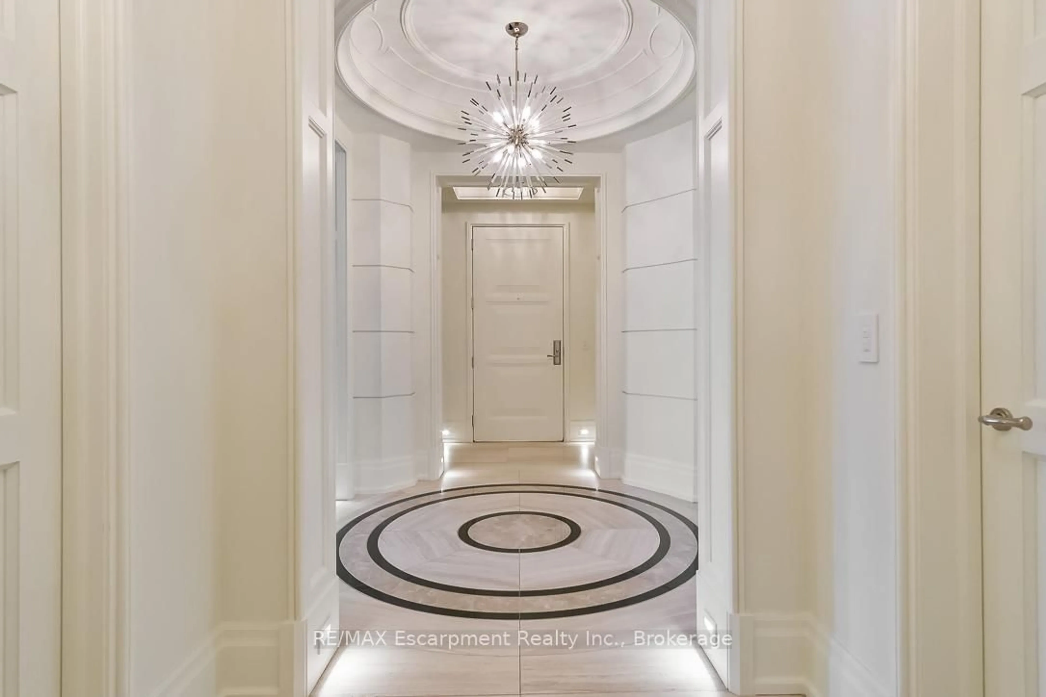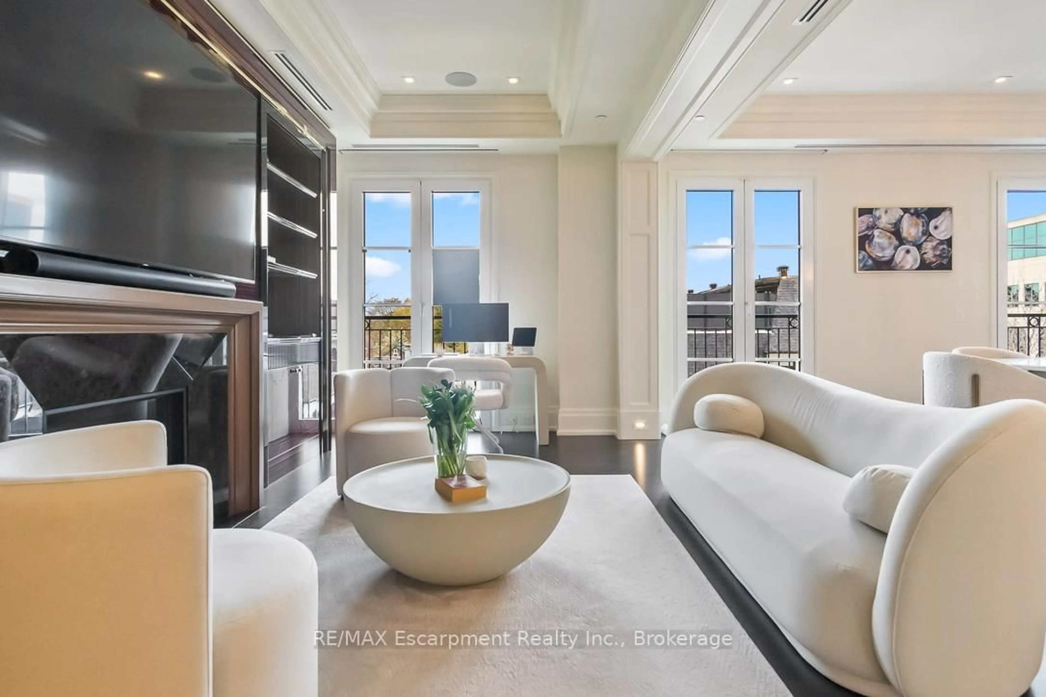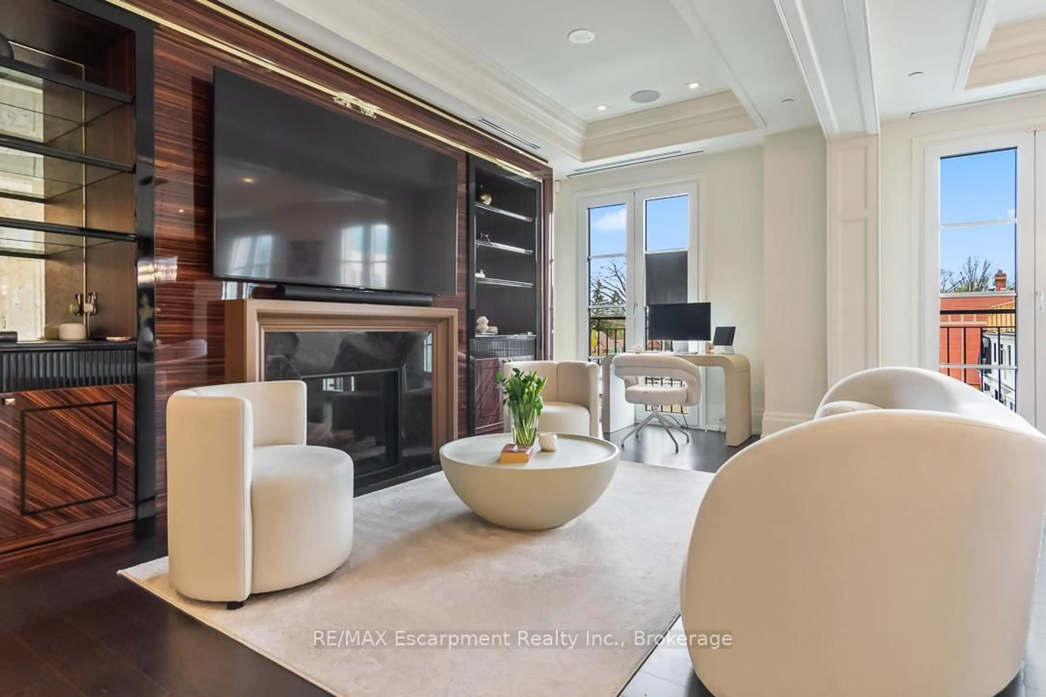300 Randall St #303, Oakville, Ontario L6J 1R1
Contact us about this property
Highlights
Estimated valueThis is the price Wahi expects this property to sell for.
The calculation is powered by our Instant Home Value Estimate, which uses current market and property price trends to estimate your home’s value with a 90% accuracy rate.Not available
Price/Sqft$1,408/sqft
Monthly cost
Open Calculator

Curious about what homes are selling for in this area?
Get a report on comparable homes with helpful insights and trends.
+4
Properties sold*
$847K
Median sold price*
*Based on last 30 days
Description
Award-winning Rosehaven construction rich with Parisian nostalgia, complete with an elegant stone facade that offers the absolute best of lavish finishes. #303 is a stunning two-bedroom suite with 2,077 sq ft of opulent living space featuring large principal rooms, hardwood flooring, meticulous marble detailing in rotunda and bathrooms, breathtaking millwork, and magnificent zebra wood details. The kitchen and great room are combined into one expansive space which is ideal for entertaining. Kitchen offers beautiful custom cabinetry, gleaming hardware, and top-of-the-line professional appliances. Two access points to the Juliet balconies that overlook Randall Street. Spacious laundry room with built-in cabinetry and additional storage room. Two bedrooms each have ensuite privileges. The principal 6pc ensuite is a spa-like retreat with glass shower, soaker tub, double vanity and separate water closet with glass enclosure. Principal dressing room has wrap-around cabinets and island in the center with soft-close drawers for jewelry, ties and other items. Suite comes equipped with Crestron system that manages the lighting and power blinds throughout. Two side-by-side parking spaces conveniently located, as well as a locker. Luxuriate in living just steps from the Lake and the many fine Oakville restaurants and shops
Property Details
Interior
Features
Main Floor
Great Rm
3.48 x 6.76Kitchen
5.79 x 6.81Bathroom
0.0 x 0.04 Pc Bath
Bathroom
0.0 x 0.06 Pc Bath
Exterior
Features
Parking
Garage spaces 2
Garage type Underground
Other parking spaces 0
Total parking spaces 2
Condo Details
Amenities
Concierge, Visitor Parking
Inclusions
Property History
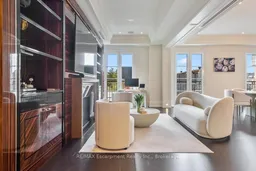 21
21