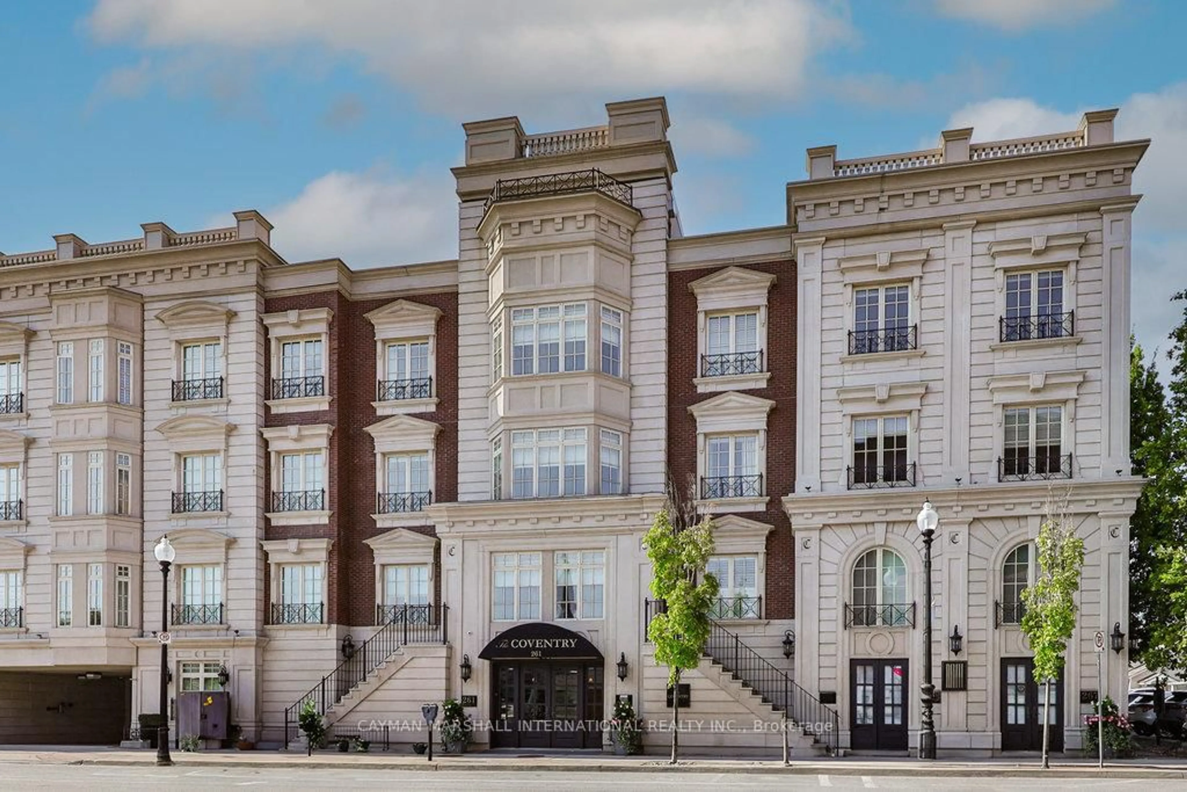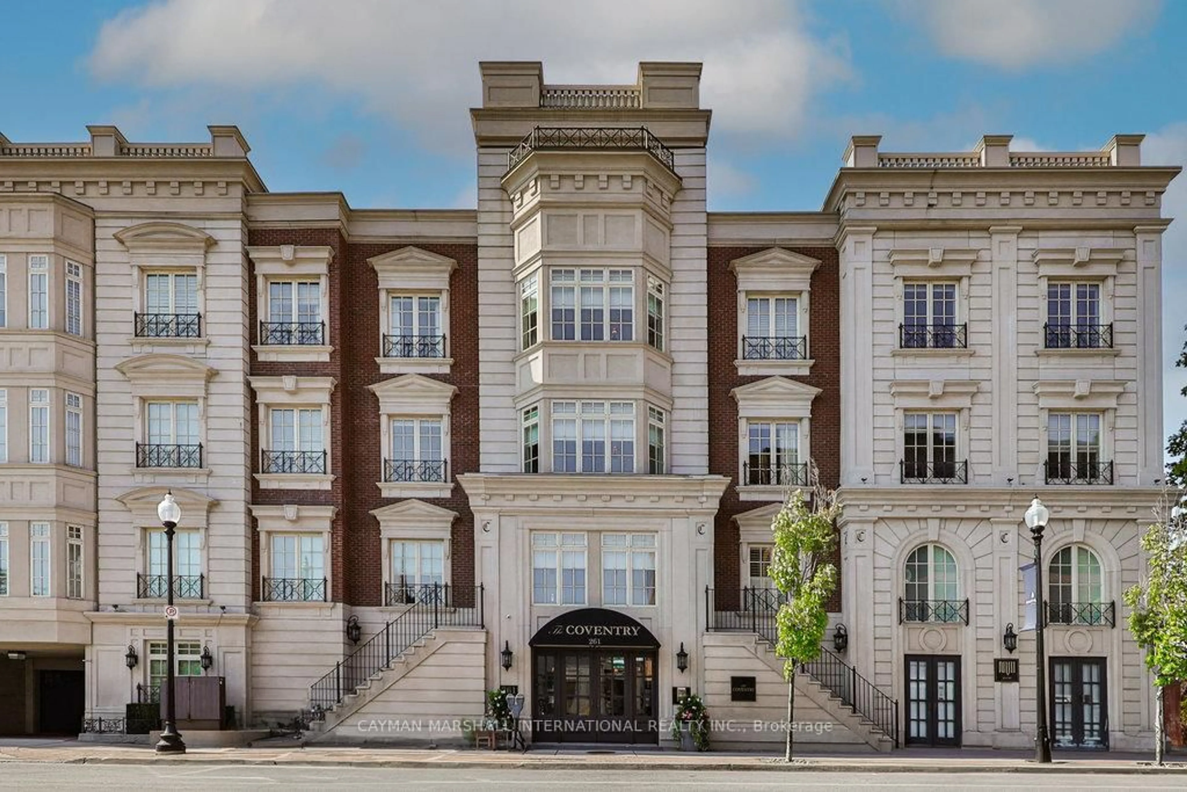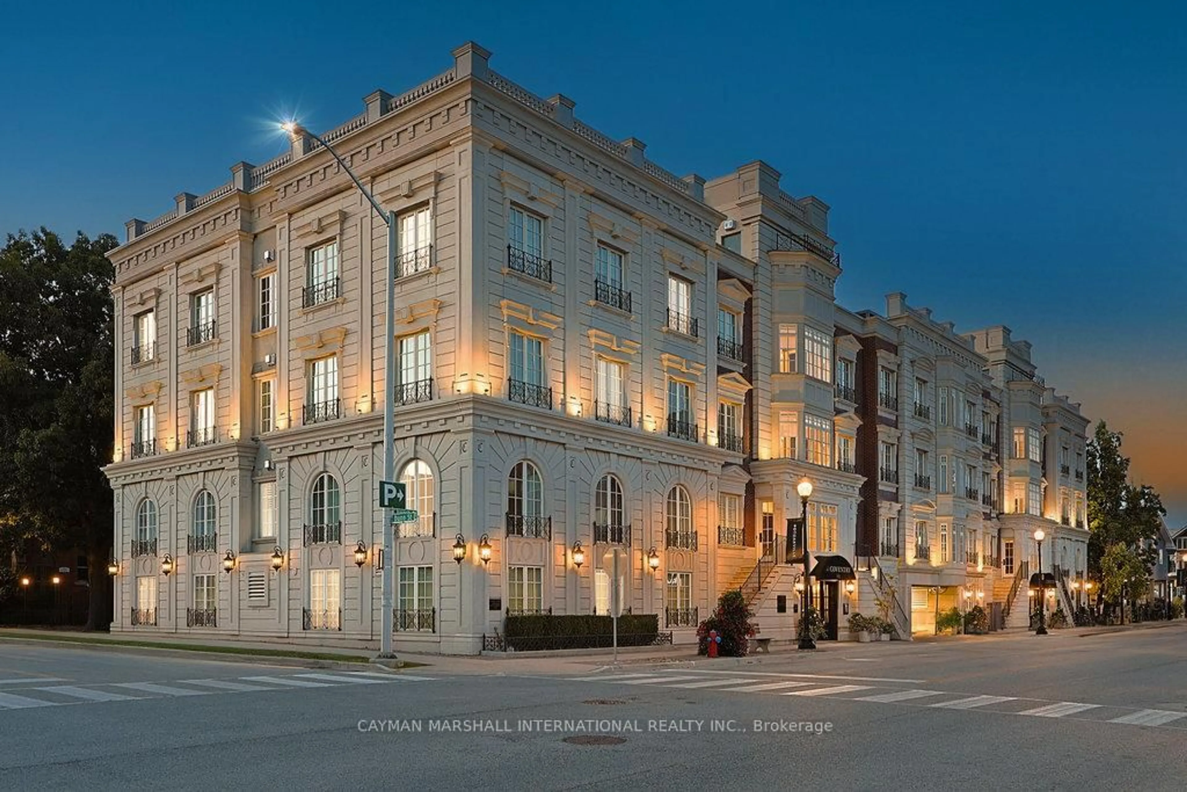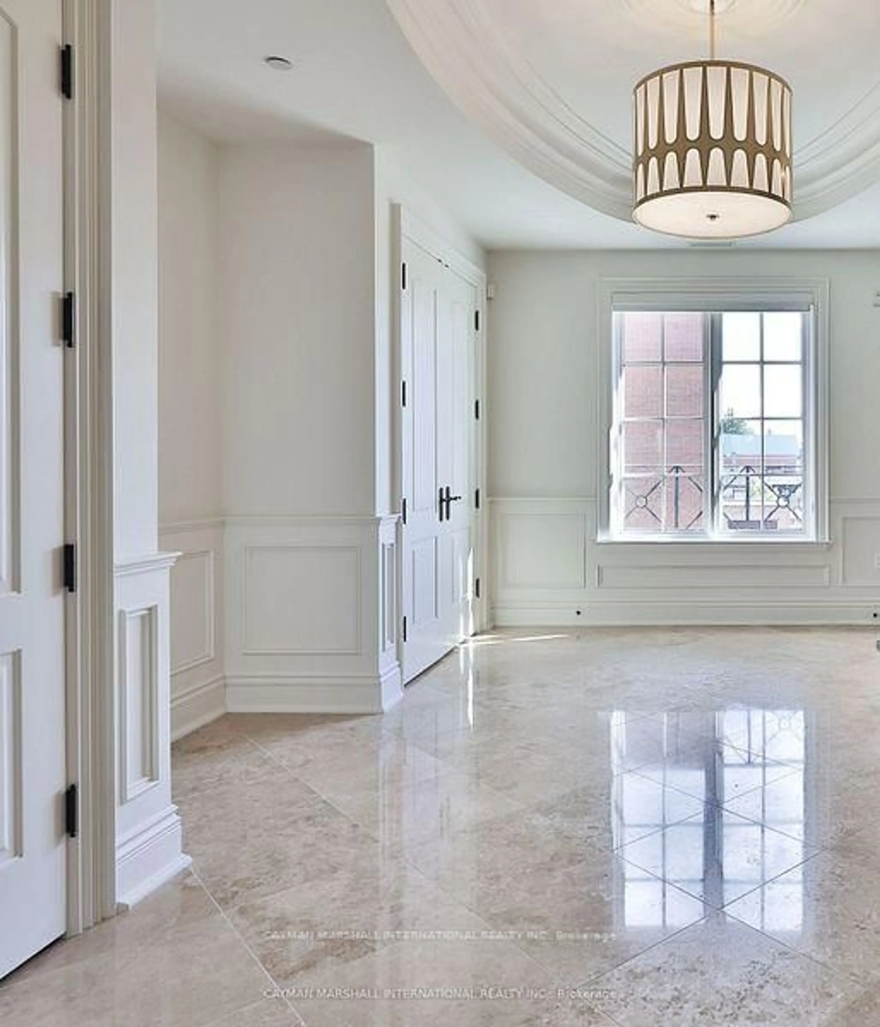261 Church St #303/304, Oakville, Ontario L6J 1N7
Contact us about this property
Highlights
Estimated ValueThis is the price Wahi expects this property to sell for.
The calculation is powered by our Instant Home Value Estimate, which uses current market and property price trends to estimate your home’s value with a 90% accuracy rate.Not available
Price/Sqft$685/sqft
Est. Mortgage$29,418/mo
Tax Amount (2025)$40,372/yr
Maintenance fees$5511/mo
Days On Market67 days
Total Days On MarketWahi shows you the total number of days a property has been on market, including days it's been off market then re-listed, as long as it's within 30 days of being off market.212 days
Description
The Coventry is a luxurious 5,5750 sq. ft. condo in downtown Oakville, offering city living with privacy. Designed to look timeless, it features 10' ceilings and custom mill work throughout. Located steps from boutiques, parks, theaters, restaurants, and the lake, this one-of-a-kind residence occupies the entire 3rd floor. It includes 3 bedroom suites, each with a walk-in closet and ensuite. The primary suite has a sitting area, 2-sided fireplace, private patio, large walk-in closet, and 5-peice ensuite. The grand foyer leads to a piano lounge, formal dinning for 20+, a Downsview kitchen, and family room with a fireplace, opening to 2 large patios. Additional highlights include a rooftop patio, laundry room with cedar closets, 4 parking spots, and a large locker. Perfect for those seeking luxury and convenience. **EXTRAS** This is downtown Oakville's largest condo to come to the market, The Coventry is more than just a home - it's an opportunity to live luxuriously while enjoying the best of Oakville's vibrant downtown. This is just $1,192/sq. ft.
Property Details
Interior
Features
Main Floor
Laundry
3.96 x 2.24B/I Appliances / Cedar Closet / W/I Closet
Den
6.58 x 4.39hardwood floor / Wet Bar / Combined W/Br
3rd Br
6.93 x 4.29W/I Closet / 3 Pc Ensuite
Living
6.55 x 5.33hardwood floor / Crown Moulding / Open Concept
Exterior
Features
Parking
Garage spaces 4
Garage type Underground
Other parking spaces 0
Total parking spaces 4
Condo Details
Amenities
Bike Storage, Rooftop Deck/Garden, Visitor Parking
Inclusions
Property History
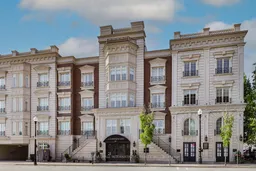 32
32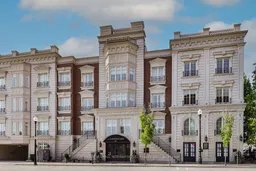
Get up to 1% cashback when you buy your dream home with Wahi Cashback

A new way to buy a home that puts cash back in your pocket.
- Our in-house Realtors do more deals and bring that negotiating power into your corner
- We leverage technology to get you more insights, move faster and simplify the process
- Our digital business model means we pass the savings onto you, with up to 1% cashback on the purchase of your home
