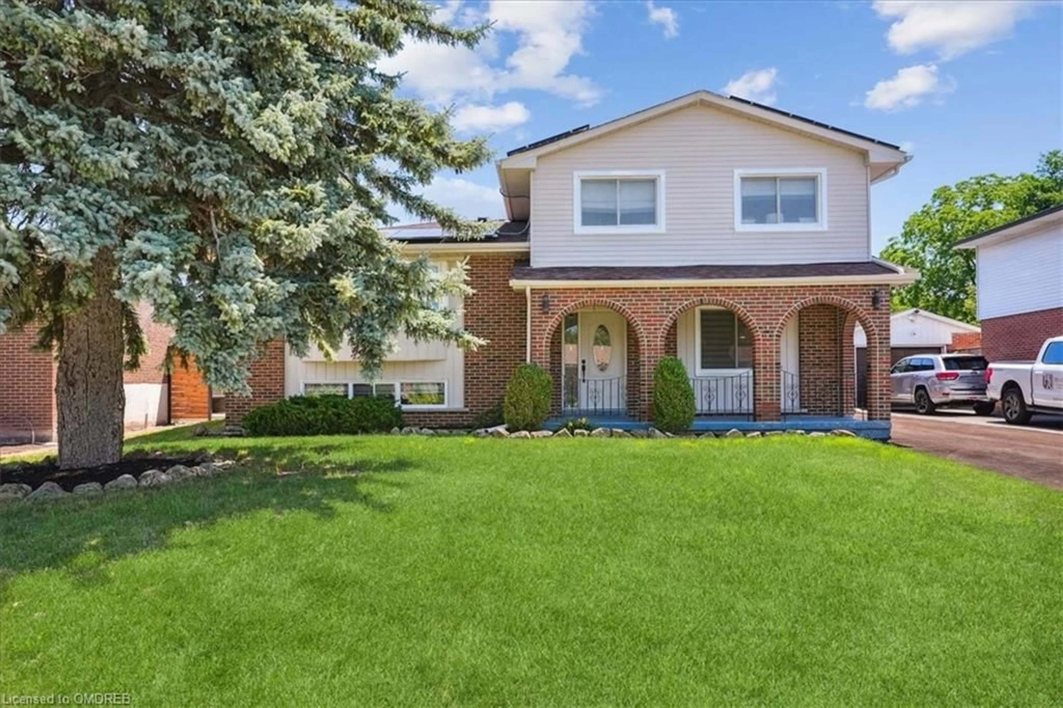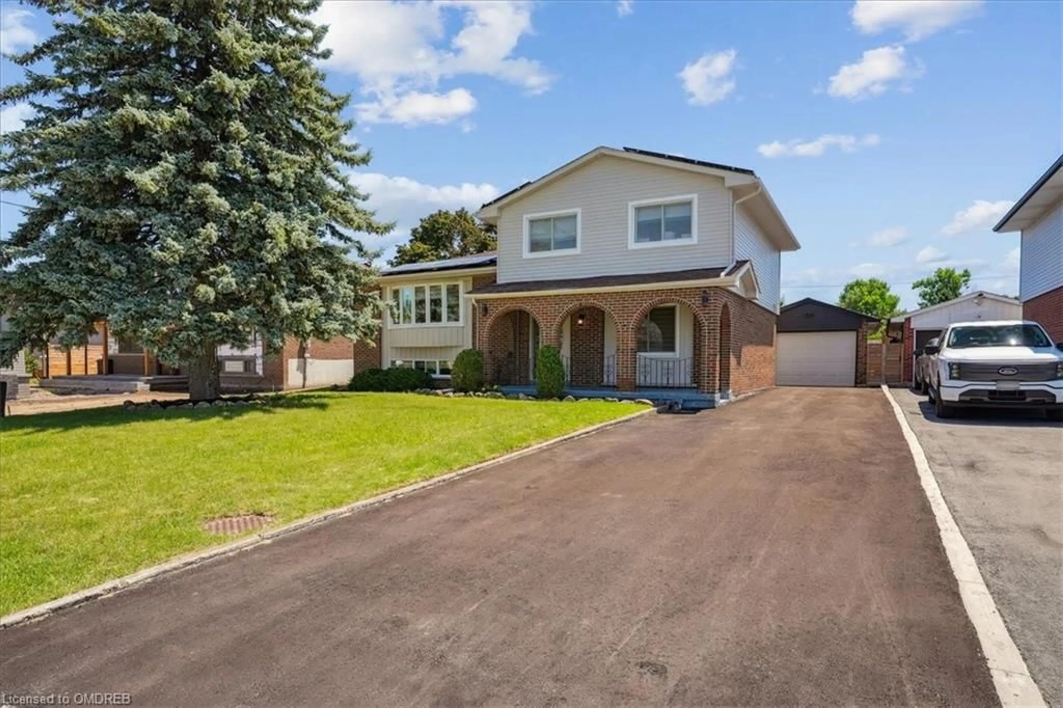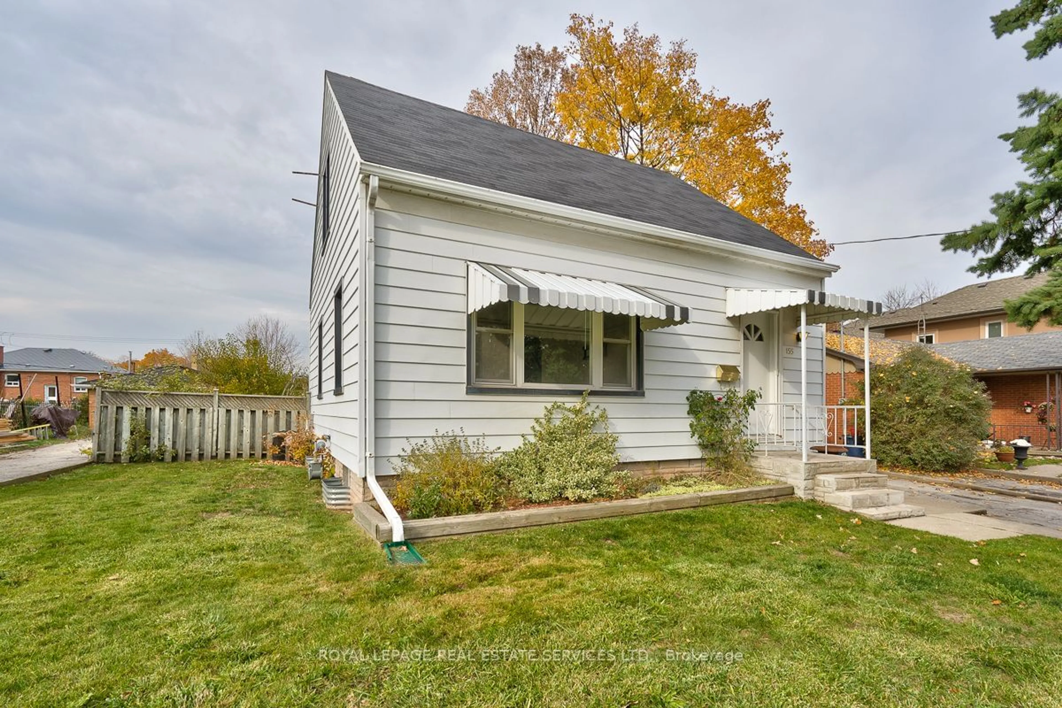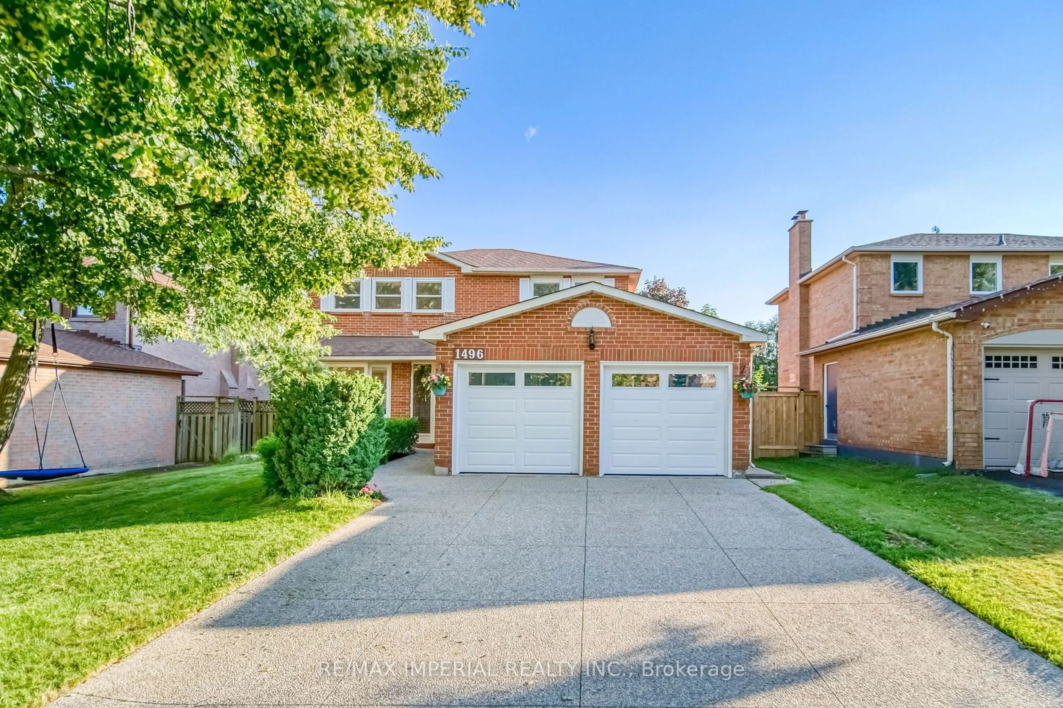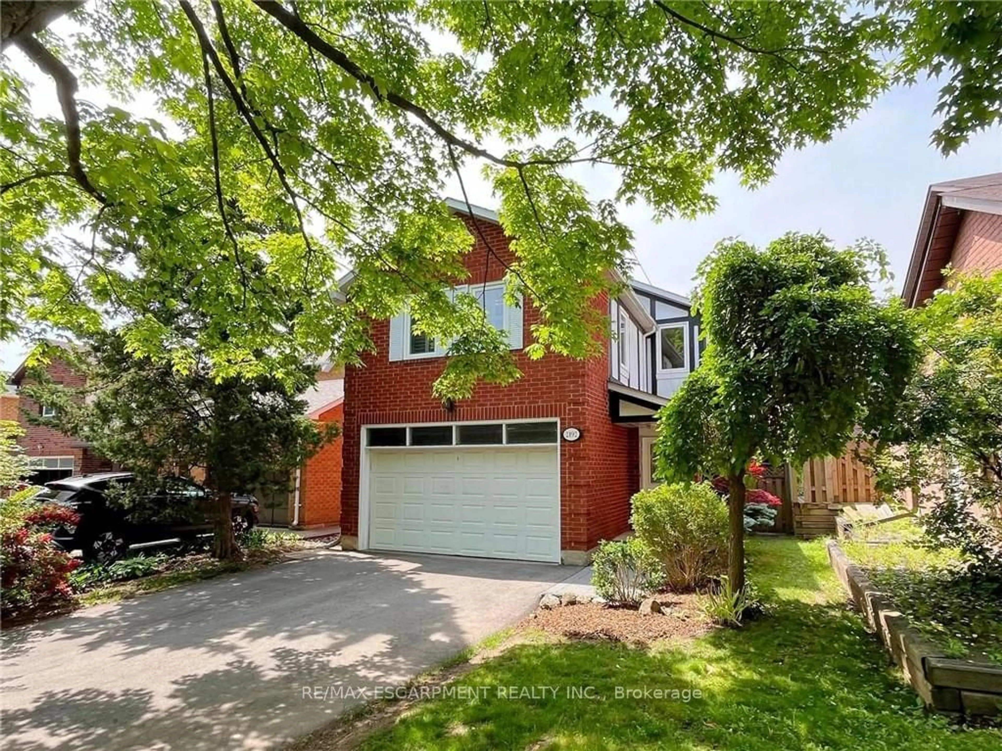242 Slater Cres, Oakville, Ontario L6K 2C8
Contact us about this property
Highlights
Estimated ValueThis is the price Wahi expects this property to sell for.
The calculation is powered by our Instant Home Value Estimate, which uses current market and property price trends to estimate your home’s value with a 90% accuracy rate.$1,475,000*
Price/Sqft$691/sqft
Days On Market23 days
Est. Mortgage$7,211/mth
Tax Amount (2024)$4,687/yr
Description
BEAUTIFULLY RENOVATED & UPGRADED! - You will Love this 3 Level Sidesplit Detached Home located in a safe, family friendly & high in demand neighbourhood of South Oakville's Kerr Village. Total living space of over 2,400 sq.ft. Huge Lot Size with a nice curb appeal. 4 Bedrooms, 3 Full Baths & a Powder Room. As you enter, an Open Concept layout welcomes you to a well lit & spacious home. A Separate Family Room on the main level is perfect for entertaining guests. A Large Den on the main floor can be used as a 5th Bedroom or an Office with the powder room & laundry right next to it. A level above, is the Living Room, Kitchen & Dining Room. A Fantastic Kitchen with all new Stainless Steel Appliances, Modern Cabinetry, Quartz Counter Tops, Large Centre Island & Double Under-mount Sink. High quality Hardwood Flooring throughout with beautiful tiles at the entrance and the kitchen area. Dining Room is a walk-out to a Wooden Deck with built-in lights & a lovely Backyard. Extensive upgrades (2020) include, All Appliances, Kitchen, Bathrooms, Hardwood Flooring, Zebra Blinds, Pot Lights, Glass Stairs Railing, Doors, Garage Roof, Finished Basement, Storage Room, Attic Insulation & Dry Wall, Furnace, Humidifier AC & HWT. Wooden Deck (2023). Newly painted Interior & Exterior (2024), Asphalt Driveway (2024), Front Pavement (2024), Cider Fence (2024) & the list goes on...The Finished Basement has a Separate Recreation Room, a Bedroom with a 4pc. Ensuite, Laminate Flooring & Pot Lights. All Windows & Roll up blinds in As-is condition. Large crawl space for ample storage. Over sized Garage and a private, long driveway offers 7 or more parking spaces. Storage Room can be used for multiple purposes. Excellent Schools & a short walk to Groceries, Shopping, Oakville Downtown, the Lake, Restaurants & Cafe's along Kerr St. Easy Access to Highway & Oakville Go. This Home Has It All! Buyer to assume SOLAR PANEL CONTRACT at no monthly cost or obligation. Pls Call Listing Agent for details.
Upcoming Open House
Property Details
Interior
Features
Main Floor
Foyer
open concept / tile floors
Family Room
4.04 x 4.06Hardwood Floor
Bathroom
2-piece / tile floors
Den
3.96 x 3.45hardwood floor / separate room
Exterior
Features
Parking
Garage spaces 1
Garage type -
Other parking spaces 6
Total parking spaces 7
Property History
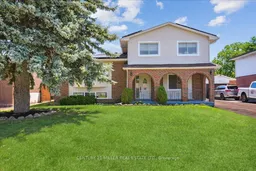 29
29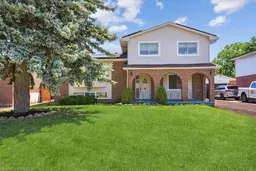 34
34Get up to 1% cashback when you buy your dream home with Wahi Cashback

A new way to buy a home that puts cash back in your pocket.
- Our in-house Realtors do more deals and bring that negotiating power into your corner
- We leverage technology to get you more insights, move faster and simplify the process
- Our digital business model means we pass the savings onto you, with up to 1% cashback on the purchase of your home
