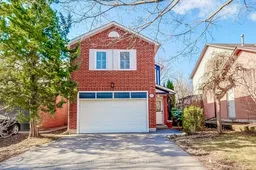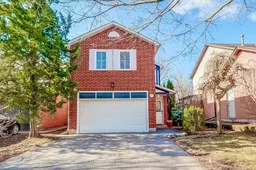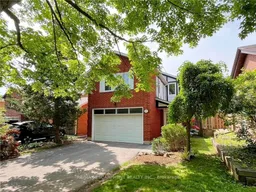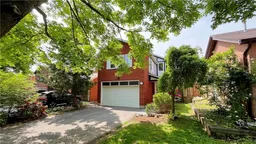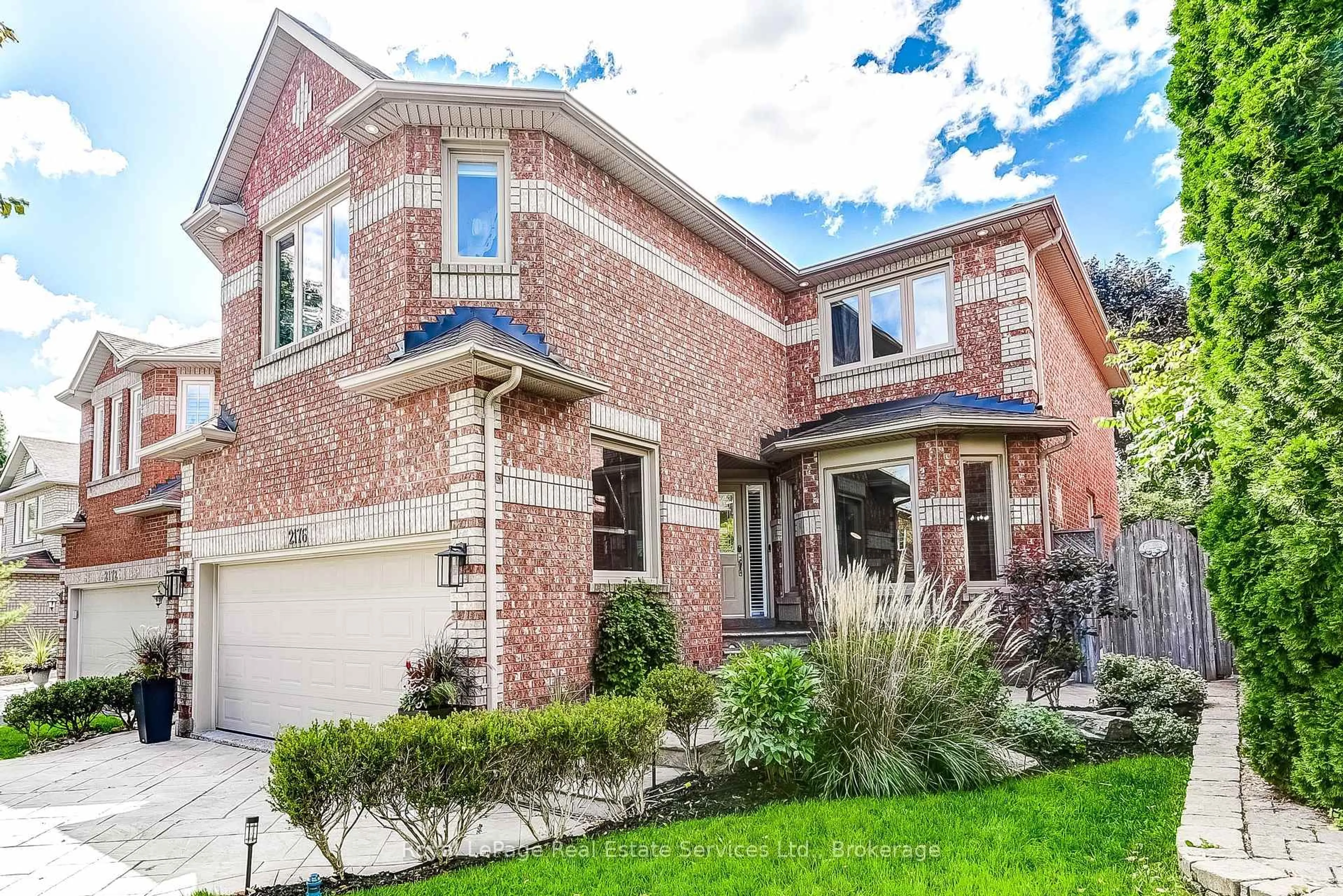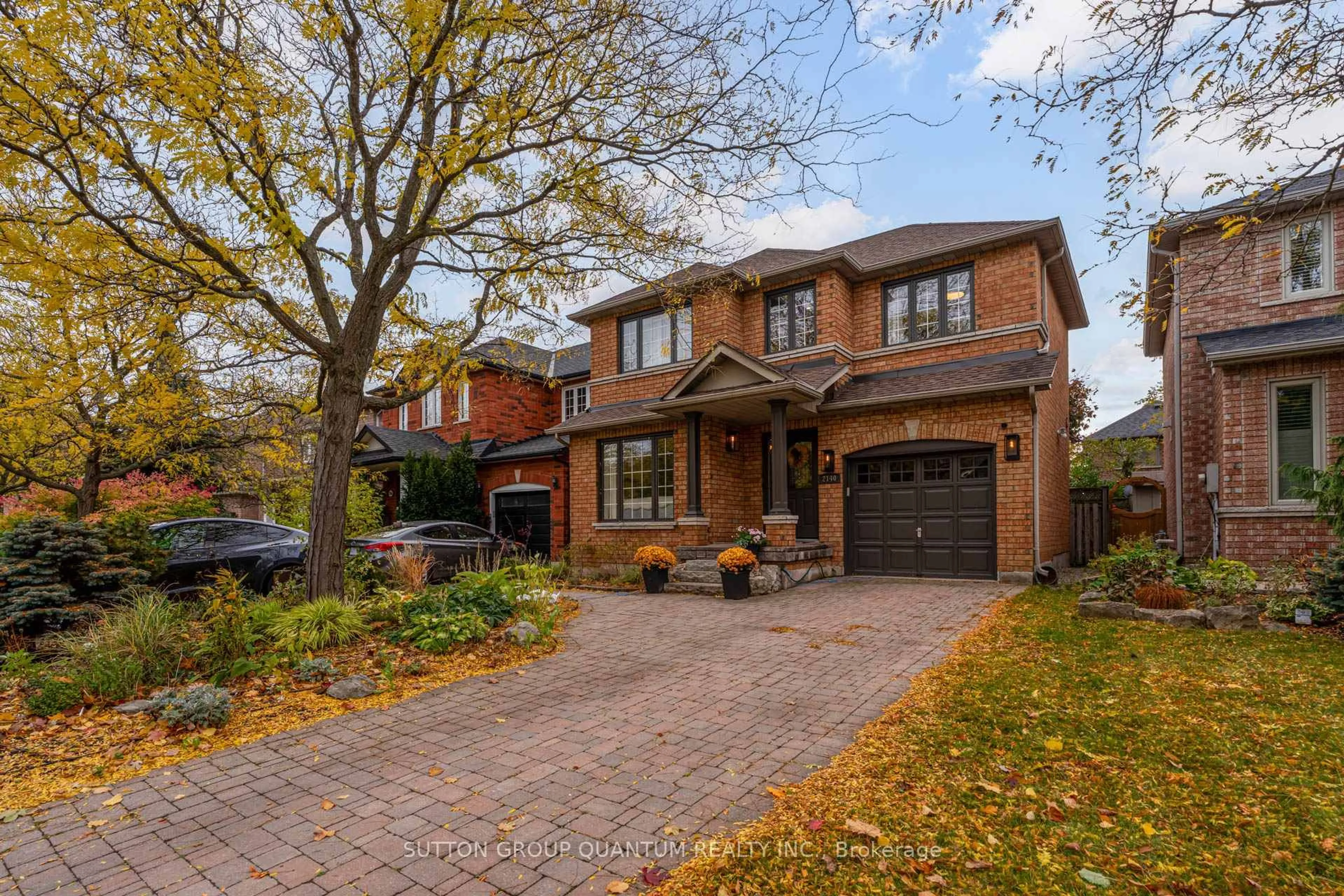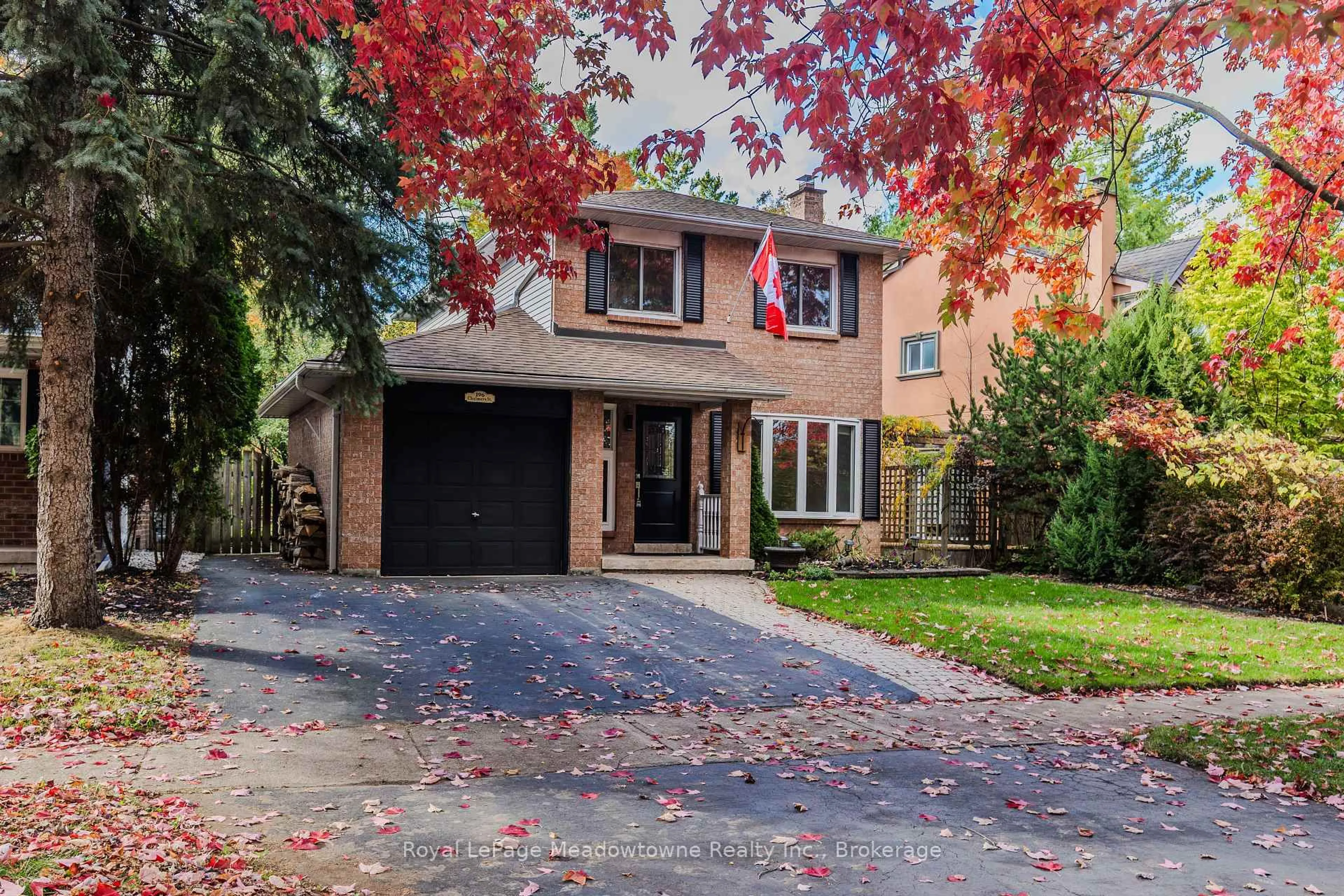Nestled on a private ravine lot in prestigious River Oaks, this beautifully updated home (2024/2025) offers peace and privacy on a quiet street. Featuring new wood floors and a fully renovated kitchen with stone countertops, pantry, pot drawers, stainless steel appliances (fridge, stove, built-in dishwasher), and a large island with eat-in area perfect for gatherings.Bright, spacious living and dining rooms boast large windows, and the main floor includes a convenient laundry room and separate side entry. Upstairs, the generous family room with fireplace offers a cozy retreat (or convert to a 4th bedroom). The primary suite features a walk-in closet and renovated 4-pc ensuite. Two additional bedrooms are bright and spacious, with serene ravine views. The updated main bathroom completes the upper level.The finished basement offers even more living space with a large rec room, 4th bedroom, storage/utility area, and rough-in for a 4-pc bath. Enjoy a beautifully landscaped, fenced backyard with mature trees and a deck your own private escape.Extras include a double garage with door opener and remotes.Prime Location: Walk to top-rated schools, parks, and rec centres. Minutes to highways, transit, and GO. River Oaks is known for its trails, vibrant community programs, and welcoming, family-friendly atmosphere.
Inclusions: Step into modern comfort with this beautifully upgraded home, featuring a sleek new LG stainless steel fridge, LG stainless steel stove, LG stainless steel built-in dishwasher, and hood fan perfect for any home chef. Enjoy the convenience of a main floor GE white washer and Whirlpool white dryer, along with updated windows that bring in natural light to highlight the rich wood floors and plush new broadloom.The renovated kitchen boasts updated cabinets, counters, and a custom pantry system, offering both style and storage. Elegant new flooring flows throughout the home, leading to stunningly remodeled bathrooms, including a luxurious 4-piece ensuite and a refreshed main bath.Stay cozy year-round with a high-efficiency gas furnace and central air system. Additional upgrades include an electronic entry system, garage door opener with remotes and so much more this is move-in ready living at its finest!
