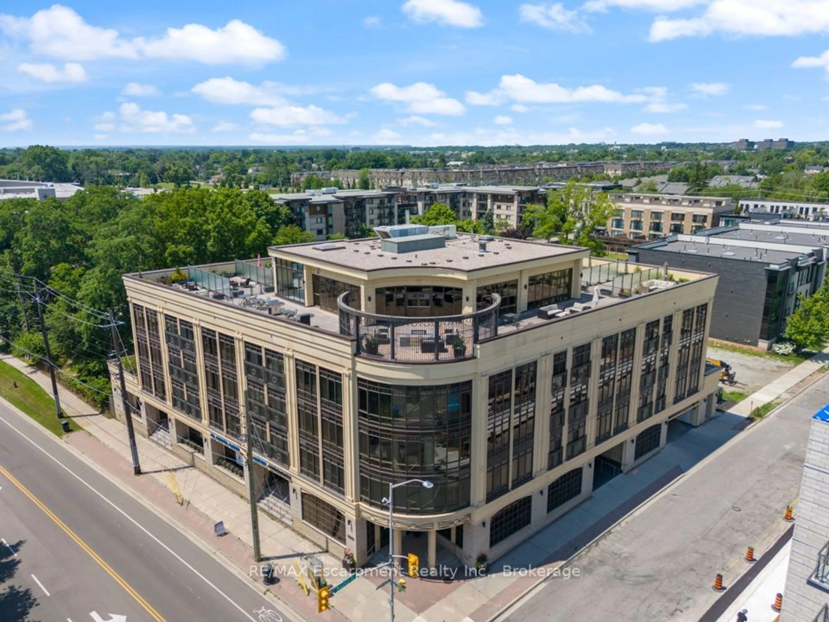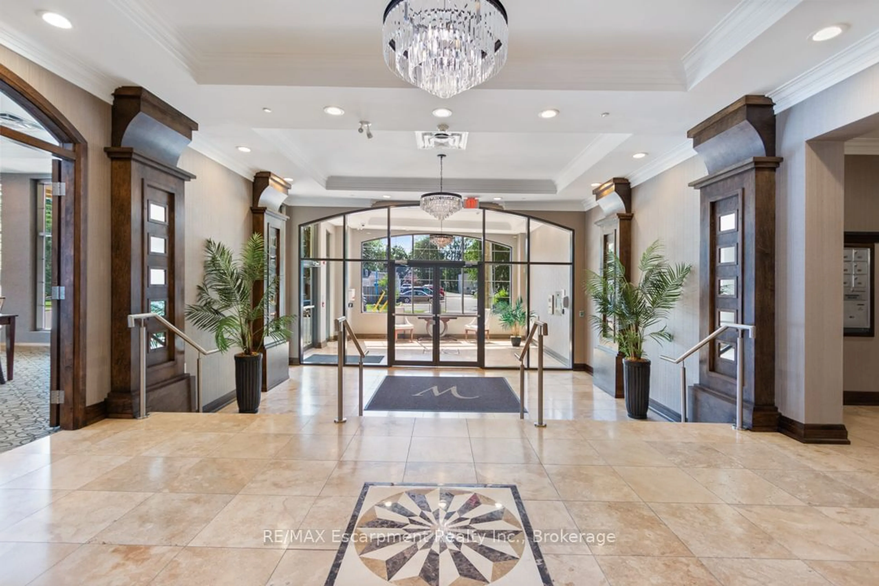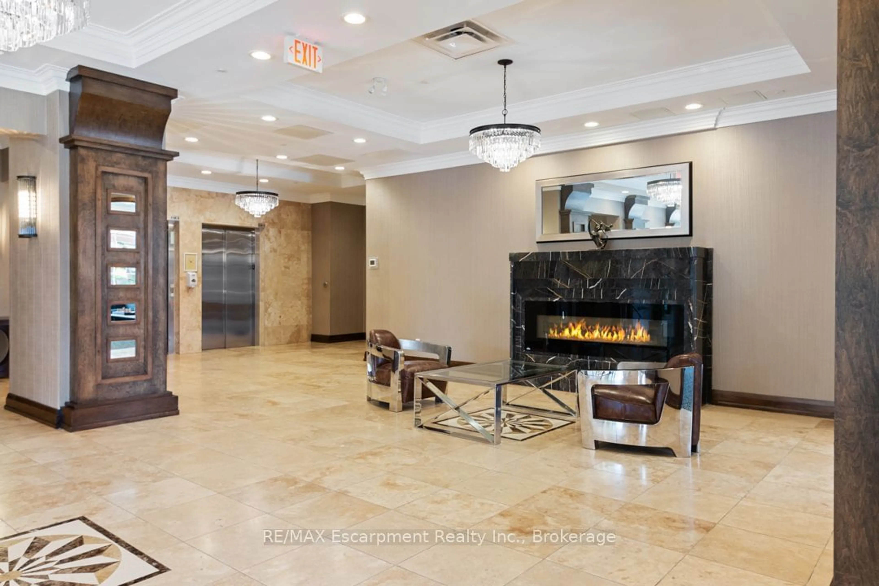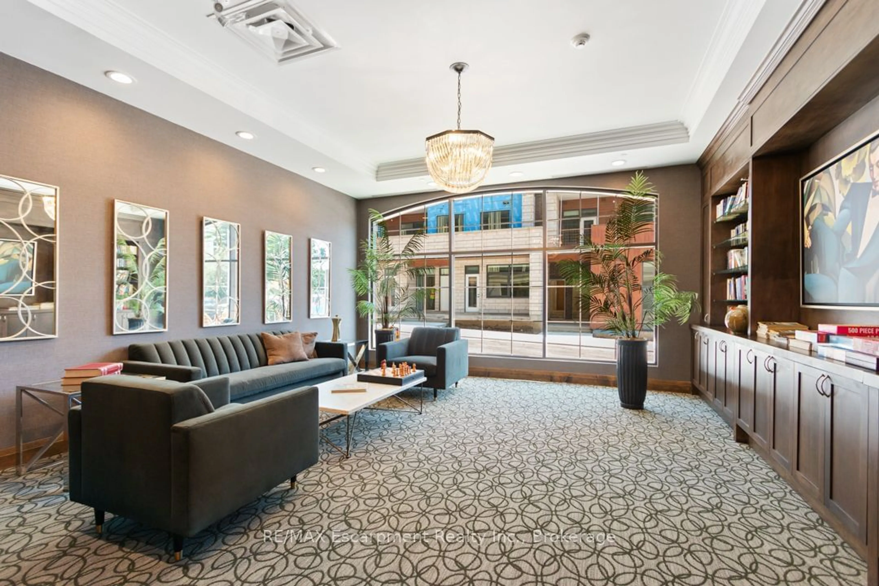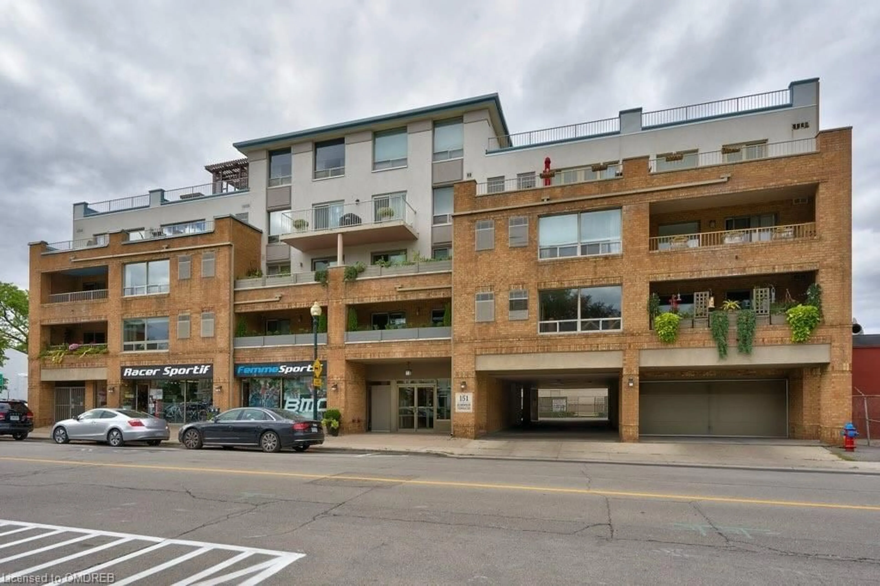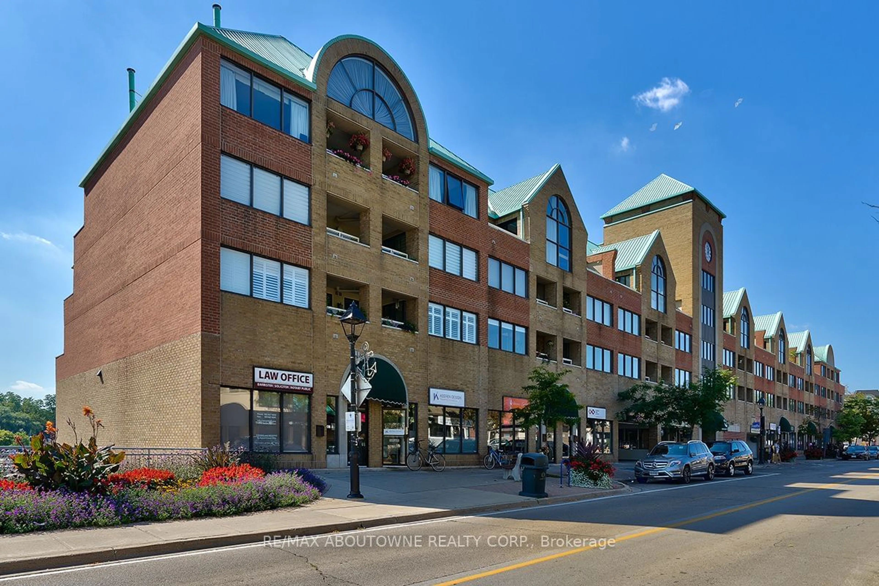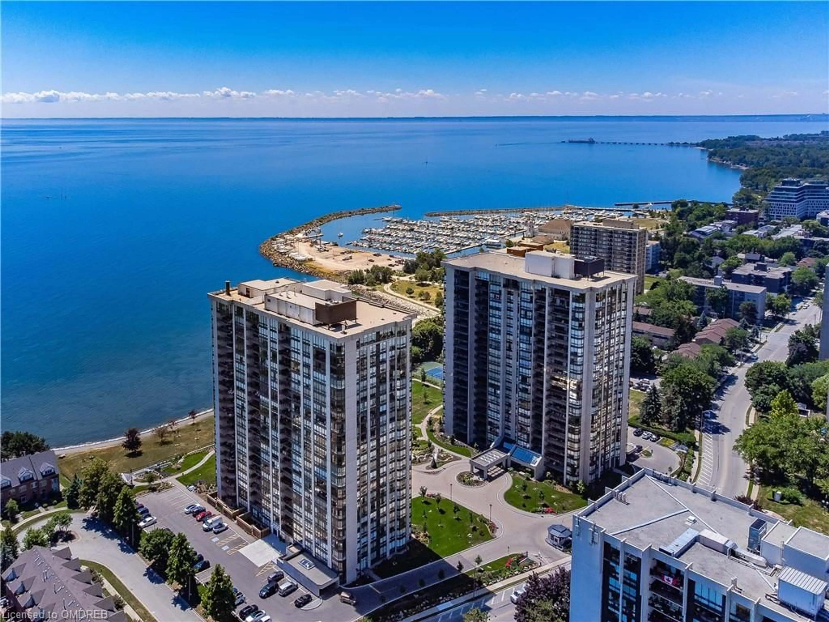205 Lakeshore Rd #206, Oakville, Ontario L6K 0H8
Contact us about this property
Highlights
Estimated ValueThis is the price Wahi expects this property to sell for.
The calculation is powered by our Instant Home Value Estimate, which uses current market and property price trends to estimate your home’s value with a 90% accuracy rate.Not available
Price/Sqft$1,121/sqft
Est. Mortgage$6,223/mo
Maintenance fees$1059/mo
Tax Amount (2024)$4,990/yr
Days On Market9 days
Description
Welcome to Windemere Manor, an exclusive Art Deco-inspired boutique building with only 33 suites, located just steps away from DowntownOakville and Lake Ontario. Suite 206 is a stunning 2-bedroom, 2-bathroom unit situated in the tranquil northwest corner of the building, boasting an expansive 1600 (approx.) sq ft terrace perfect for outdoor entertaining. Be captivated by the floor-to-ceiling windows that wrap around the suite, fooding the space with natural light. The meticulous attention to detail is evident from the moment you enter, featuring 9 ceilings, 6engineered wide plank oak flooring, 7 baseboards, crown moulding, solid safe & sound wood doors, Hunter Douglas electric blinds, and custom closets. The primary bedroom features a large walk-in closet and luxurious 5-piece ensuite. The custom Barzotti kitchen is a chefs dream,equipped with a separate cooktop, Caesarstone countertops, soft-close cabinetry, a spacious island, and double wall ovens, providing both functionality and elegance. Suite 206 also includes 2 parking spaces and a locker for your convenience. Windemere Manor offers an array of amenities to enhance your lifestyle, including a gym, terrace with BBQ, library, meeting and social rooms, sauna, billiards, and a kitchen. Enjoy theease of turnkey living without sacrificing an outdoor lifestyle, all within walking distance of Kerr Village and downtown Oakville's vibrant shops and restaurants.
Property Details
Interior
Features
Main Floor
Dining
3.14 x 4.71Hardwood Floor
Kitchen
6.91 x 4.71W/O To Terrace / B/I Appliances / Hardwood Floor
2nd Br
3.40 x 3.57Living
5.81 x 3.51Hardwood Floor / Sliding Doors / Walk-Out
Exterior
Features
Parking
Garage spaces 2
Garage type Underground
Other parking spaces 0
Total parking spaces 2
Condo Details
Amenities
Bbqs Allowed, Exercise Room, Guest Suites, Party/Meeting Room, Visitor Parking
Inclusions
Property History
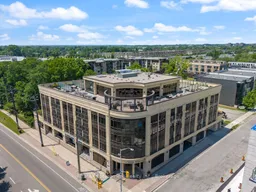 37
37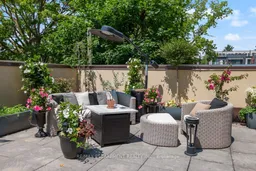
Get up to 1% cashback when you buy your dream home with Wahi Cashback

A new way to buy a home that puts cash back in your pocket.
- Our in-house Realtors do more deals and bring that negotiating power into your corner
- We leverage technology to get you more insights, move faster and simplify the process
- Our digital business model means we pass the savings onto you, with up to 1% cashback on the purchase of your home
