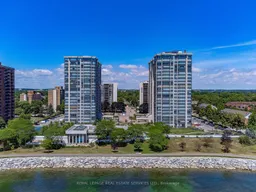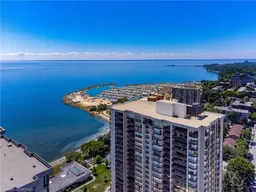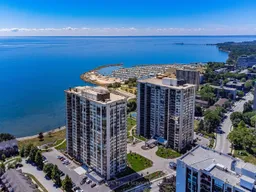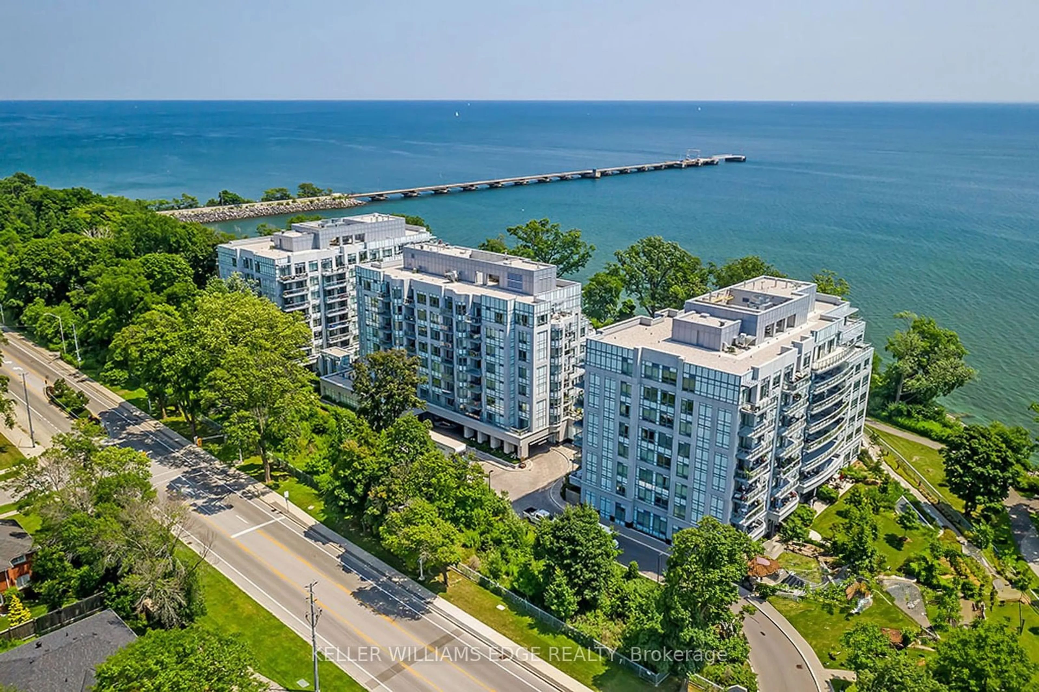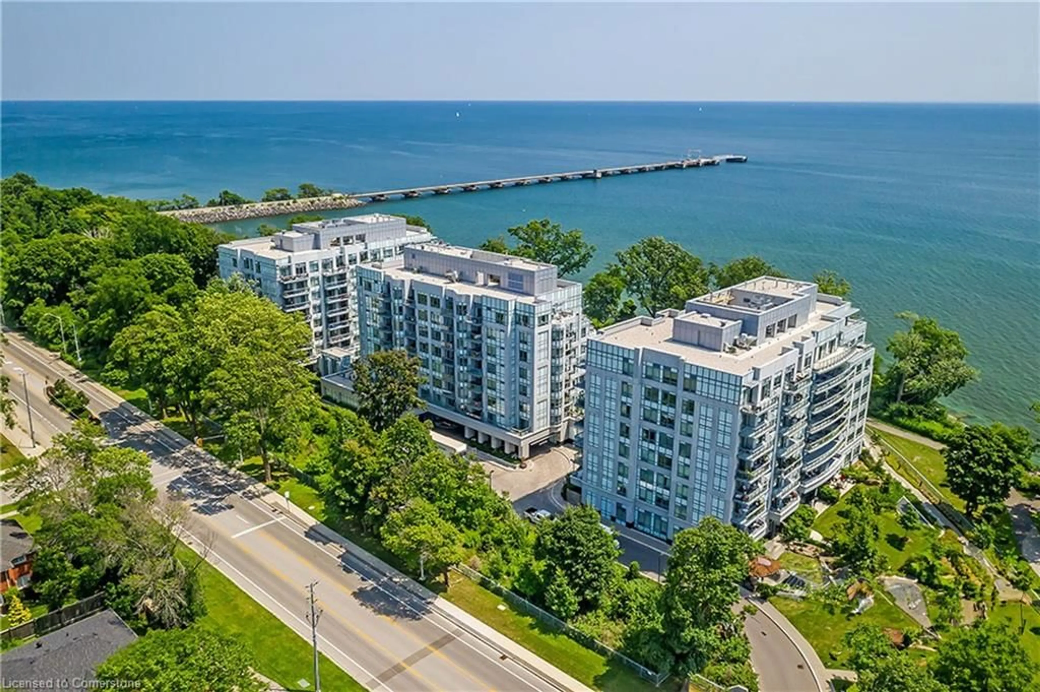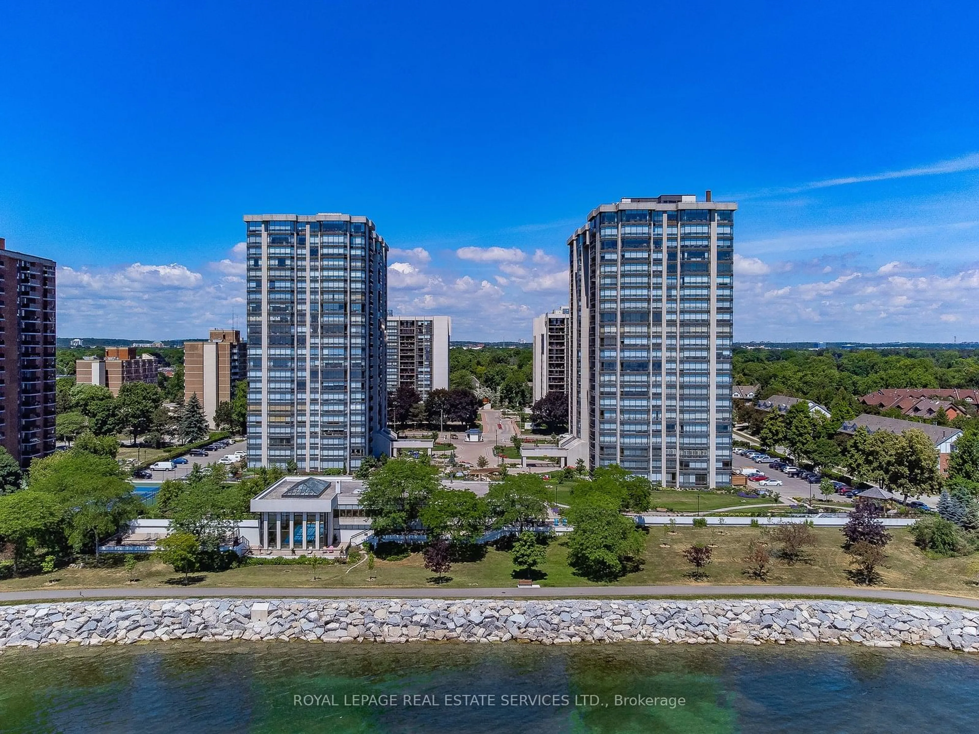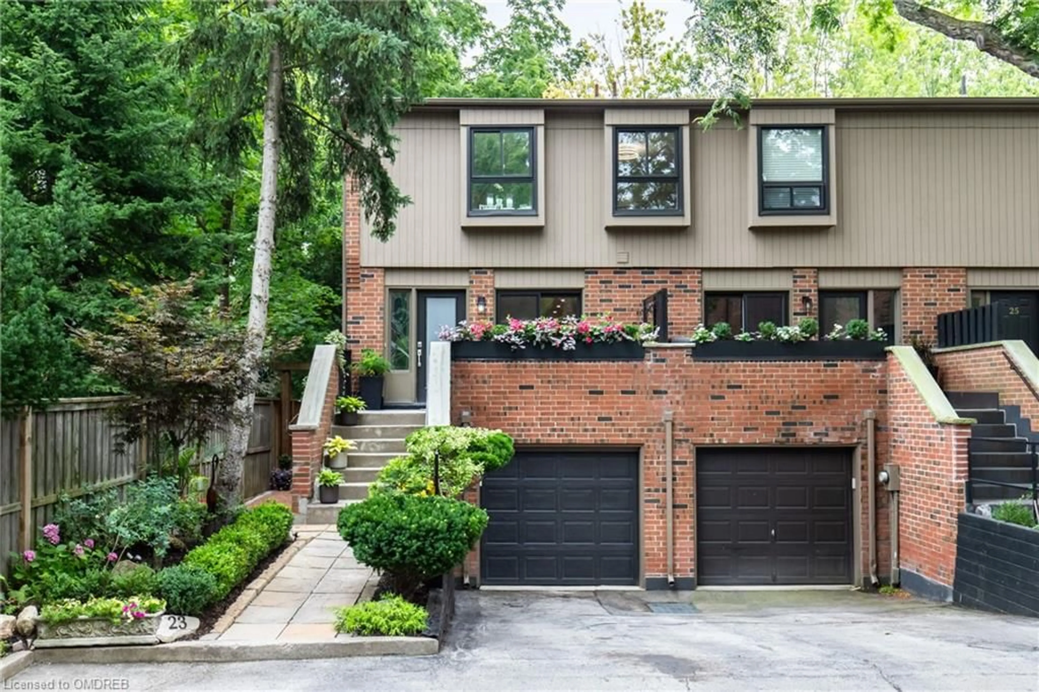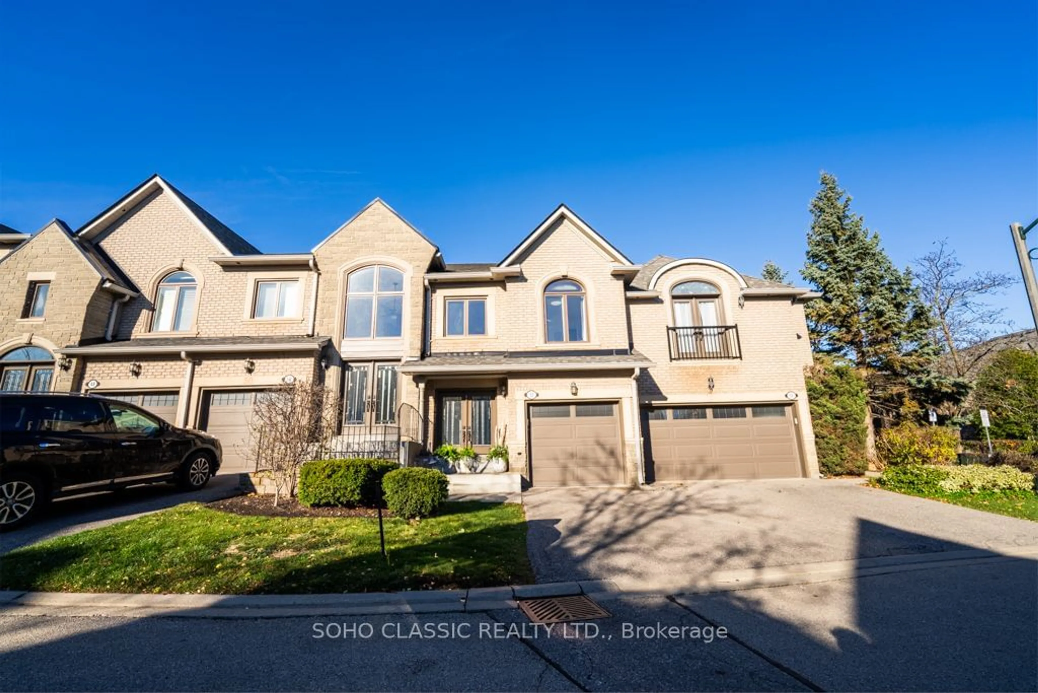Great lifestyle opportunity to live at the prestigious ‘Ennisclare II on the Lake’ complex on the shores of Lake Ontario located in the heart of Bronte Village. This prime waterfront location is situated on 5 acres of pristine land boasting beautiful gardens & landscaping. Enjoy walking distance to the lake, Bronte Harbour, trails, parks, shopping, amenities, restaurants, & cafes. Or simply lounging in the club house or on the variety of terraces, all with fabulous lake views. This spacious corner suite is loaded with floor to ceiling windows providing abundant natural daylight with picturesque views of Lake Ontario. Presenting approximately 1830 square feet of coveted living space, this well-designed plan features large principal rooms. Offering a generous foyer, open concept formal dining room & entertainment sized living room. The large kitchen is outfitted with plenty of cabinetry, counters, & breakfast area. Private primary bedroom sanctuary with considerable closet space & 4-piece ensuite. The second bedroom is generously sized with close access to the 3-piece main bathroom. Coveted den for more desired living area & large laundry/storage room. Nestled within the heart of the condo, the solarium stands as a sanctuary of light & tranquility, where the boundary between indoors & outdoors blurs into a seamless union, creating a serene oasis that brings nature closer to home. Complete with two owned underground parking spaces & one exclusive use locker. Unparalleled building amenities including 24-hour security guard, indoor pool & hot tub, exercise rooms & saunas, club house with library & sun decks overlooking the lake, party rooms, billiards, golf range, squash court, table tennis & yoga, workshop, art room, tennis court, outdoor seating areas, social activities, car wash, bike storage, visitor parking & more. Smoking & dogs are not permitted. Exceptional adult lifestyle lakeside living community. VIEW THE 3D IGUIDE HOME TOUR, VIDEO, FLOORPLAN & MORE PHOTOS.
Inclusions: Other,Fridge, Stove, Built-In Dishwasher (As Is), Washer And Dryer, All Electric Light Fixtures, All Window Coverings, Fridge And Pantry In Laundry Room, And Metal Shelving In Locker Room
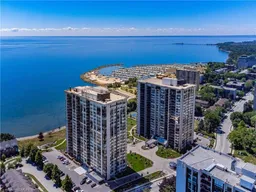 50
50