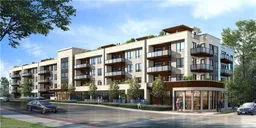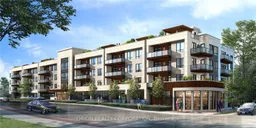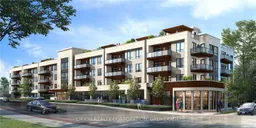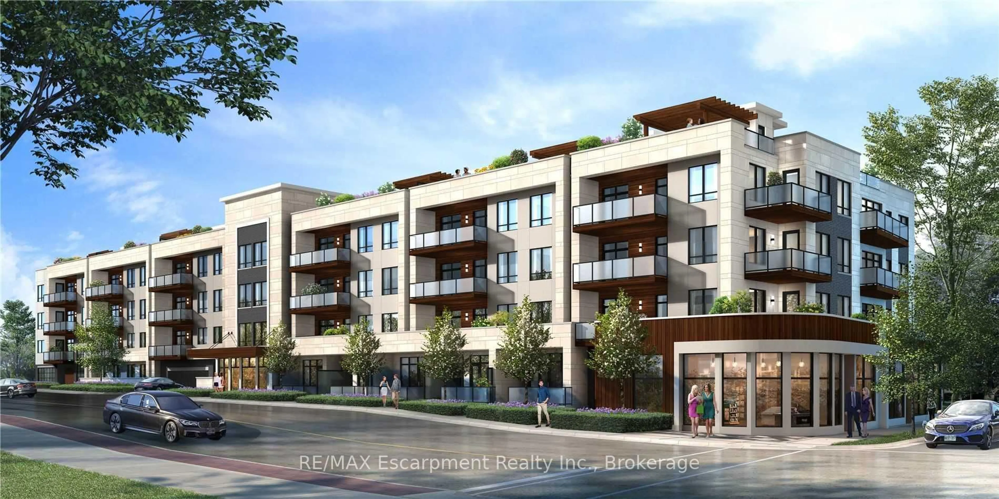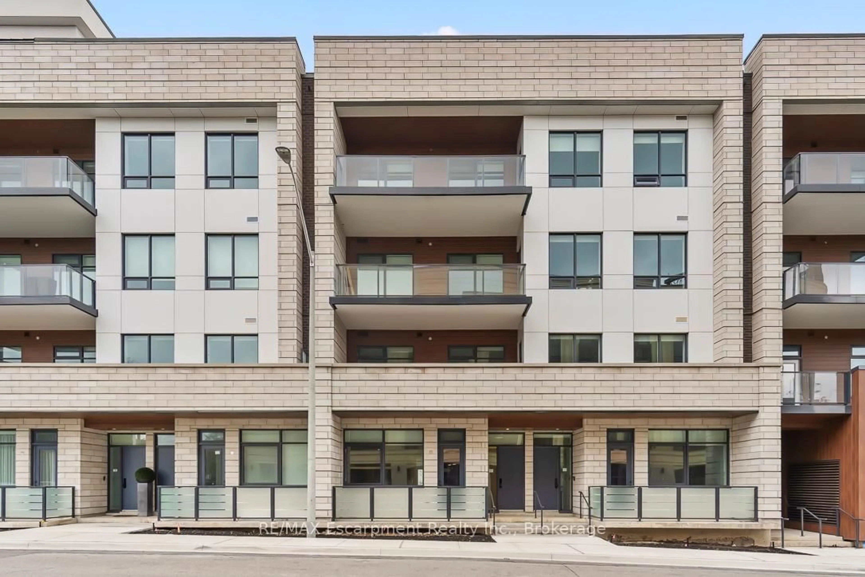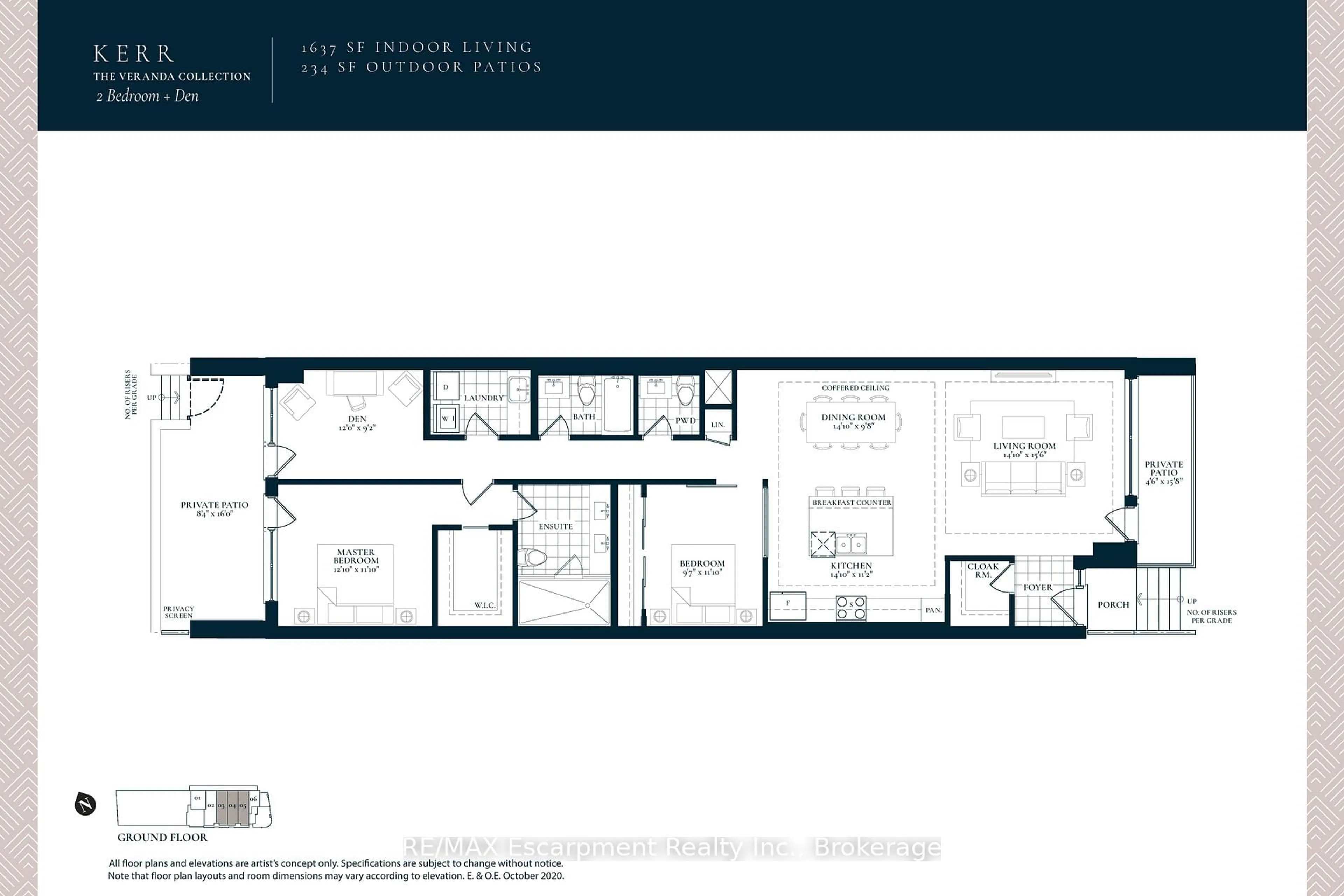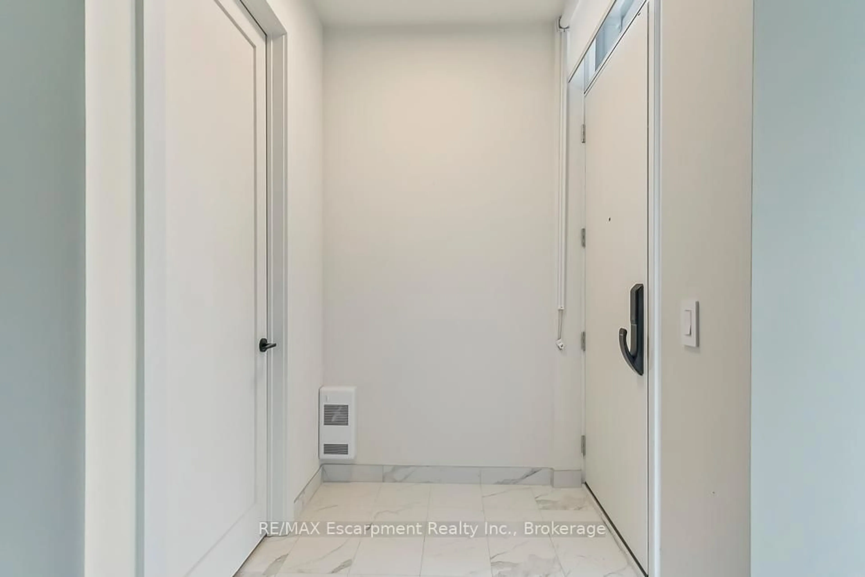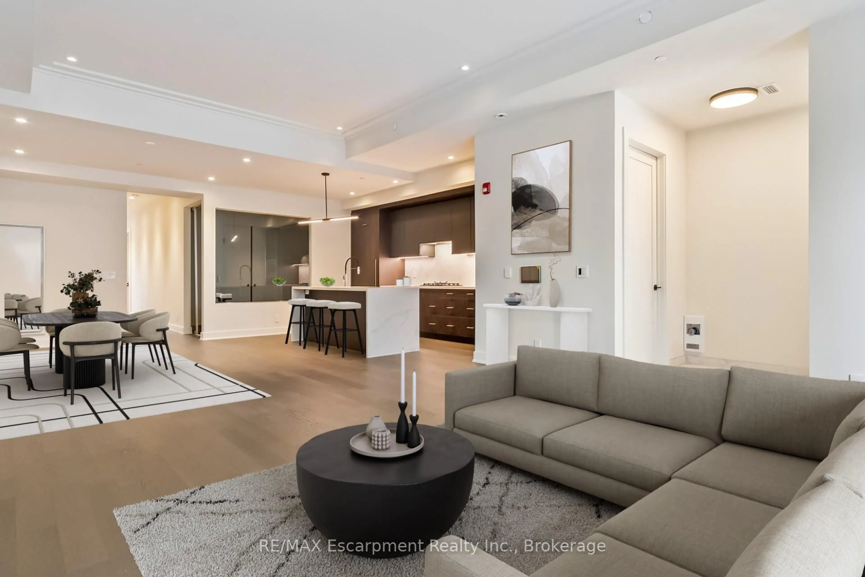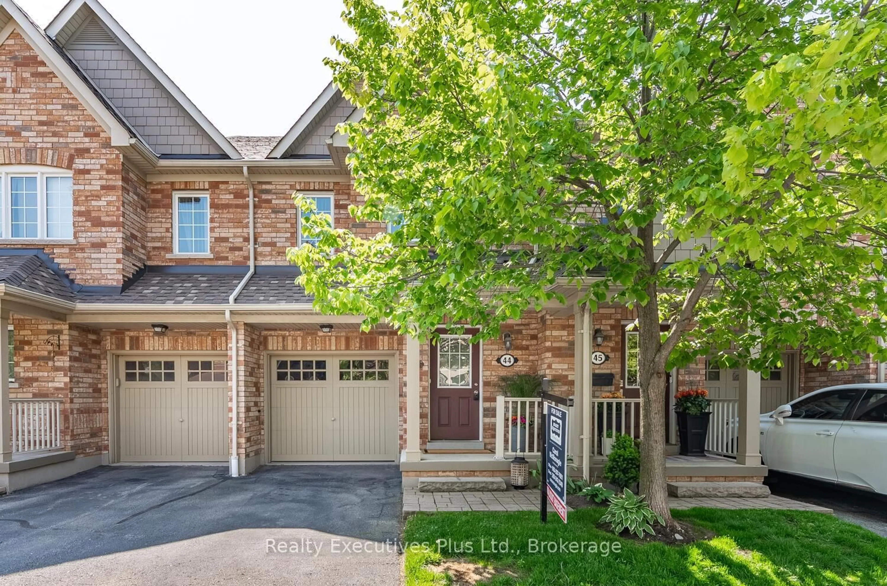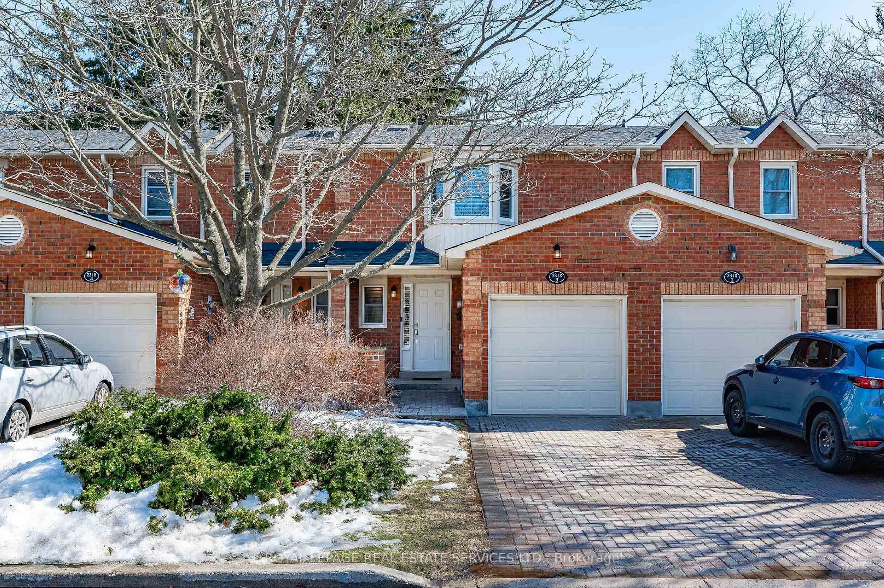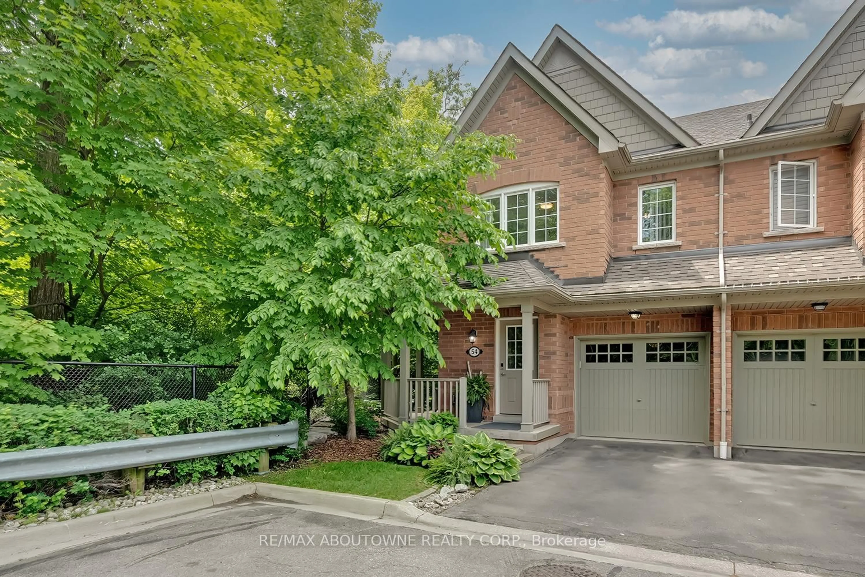123 Maurice Dr #104, Oakville, Ontario L6K 2W6
Contact us about this property
Highlights
Estimated valueThis is the price Wahi expects this property to sell for.
The calculation is powered by our Instant Home Value Estimate, which uses current market and property price trends to estimate your home’s value with a 90% accuracy rate.Not available
Price/Sqft$1,144/sqft
Monthly cost
Open Calculator

Curious about what homes are selling for in this area?
Get a report on comparable homes with helpful insights and trends.
+4
Properties sold*
$847K
Median sold price*
*Based on last 30 days
Description
LIVE IN SOUTH OAKVILLE's NEWEST LUXURY BUILDING, THE BERKSHIRE.ONLY 7 REMAINING SUITES AVAILABLE. First class amenities including Concierge,Roof Top Oasis, Party Room, Gym with state of the art equipment,Visitor Parking.This exquisite 2-bedroom + Den Kerr model suite offers 1,637 sq. ft. of impeccable craftsmanship and style. Step into a space defined by 10-ft ceilings, premium brushed oak hardwood floors, and a sophisticated open-concept layout. The chef-inspired kitchen is a showstopper, featuring soft-close modern cabinetry, a waterfall-edge island, quartz countertops, matching backsplash, and a complete 6-piece appliance package. Indulge in the elegance of upgraded vanities, custom tiles, and heated floors in every bathroom. The living area is enhanced by an impressive Napoleon Entice Series Electric Fireplace with a sleek modern stone surround, creating a warm and inviting ambiance. Additional highlights include extended-height kitchen cabinets, a dedicated laundry suite, and two secure parking spots plus a locker for your convenience. This townhouse-inspired condo suite seamlessly blends style and function, delivering an unparalleled living experience. Don't miss the opportunity to call The Berkshire Residences your home. Condo Fee approximate.Steps to Lake Ontario, waterfront promenades and downtown Oakville's finest shops and restaurants. IMMEDIATE OCCUPANCY AVAILABLE. no development charges
Property Details
Interior
Features
Main Floor
Bathroom
0.0 x 0.04 Pc Bath
Foyer
1.83 x 1.22W/I Closet
Living
4.53 x 4.75Pot Lights / hardwood floor / W/O To Patio
Dining
8.8 x 2.99hardwood floor / Combined W/Dining
Exterior
Features
Parking
Garage spaces 2
Garage type Underground
Other parking spaces 0
Total parking spaces 2
Condo Details
Amenities
Bbqs Allowed, Concierge, Exercise Room, Party/Meeting Room, Rooftop Deck/Garden, Visitor Parking
Inclusions
Property History
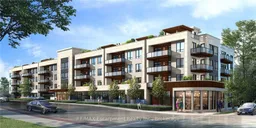 18
18