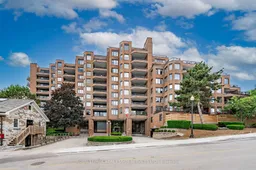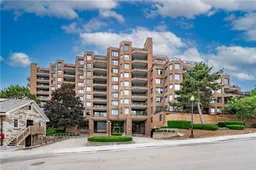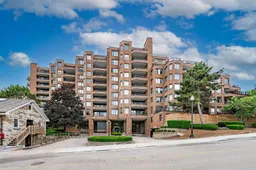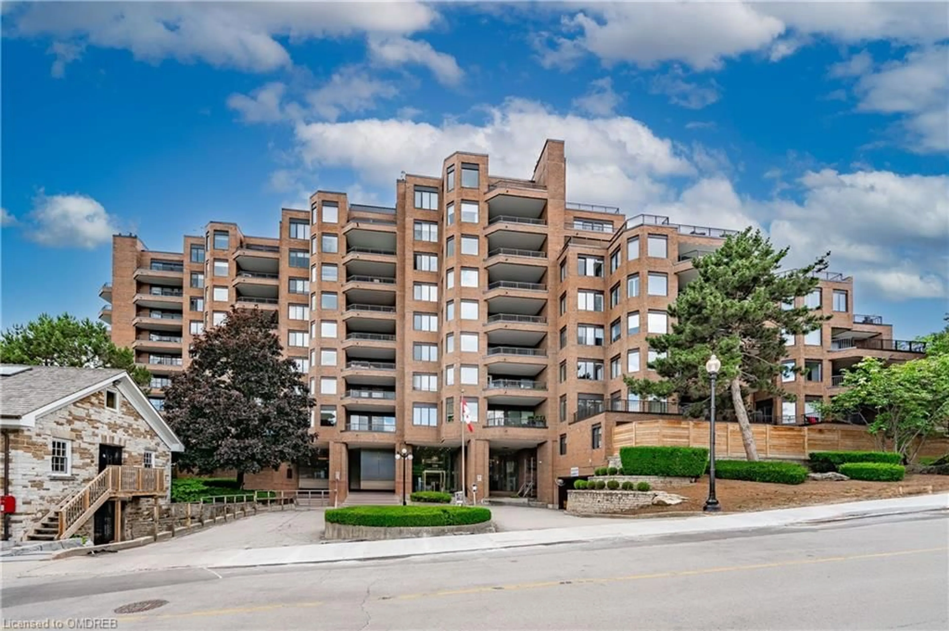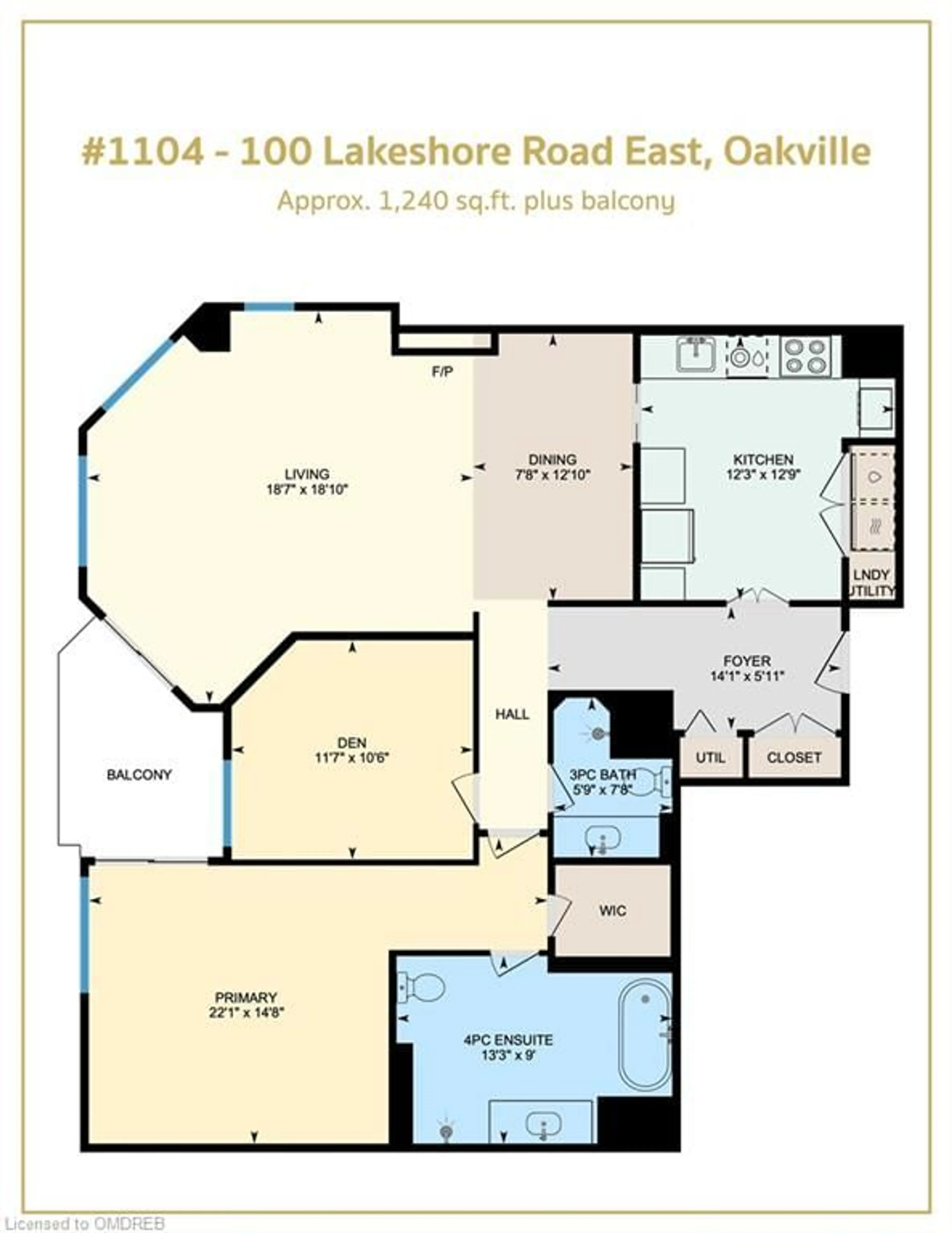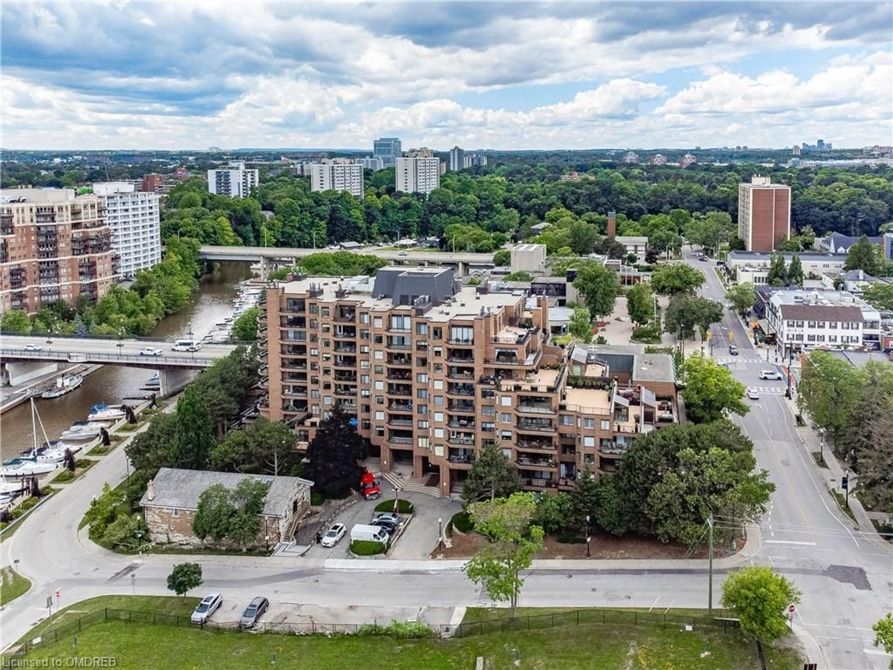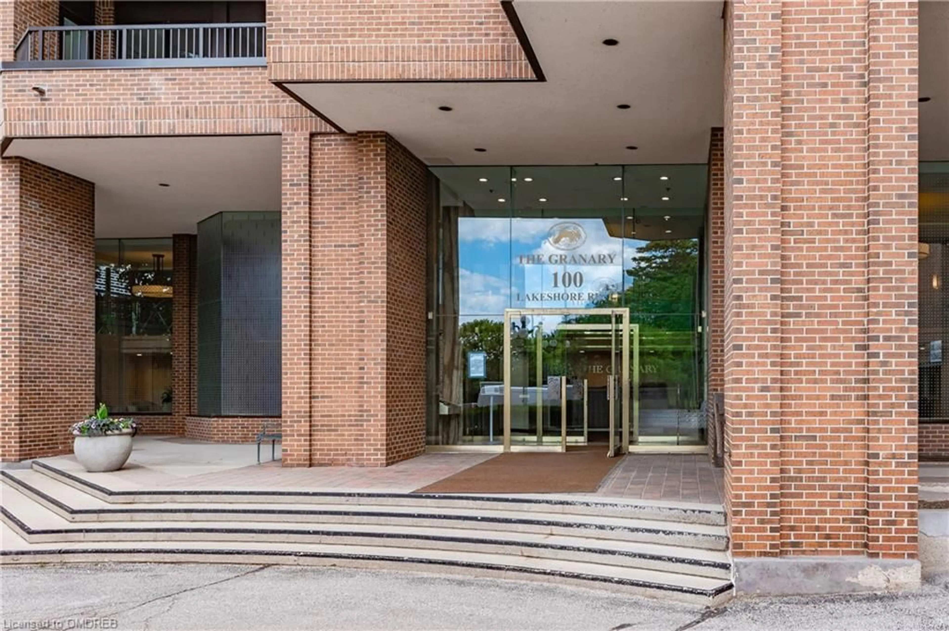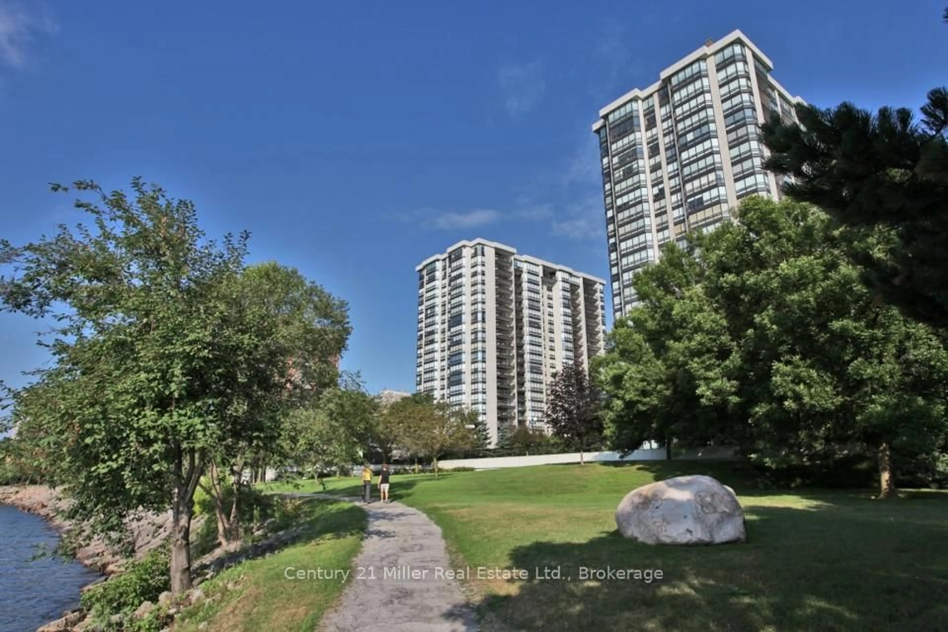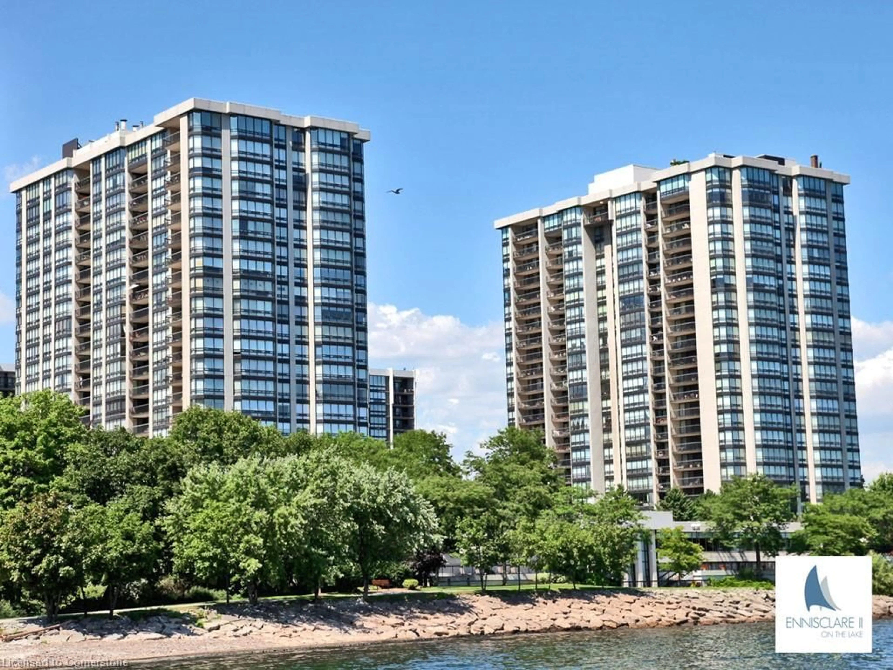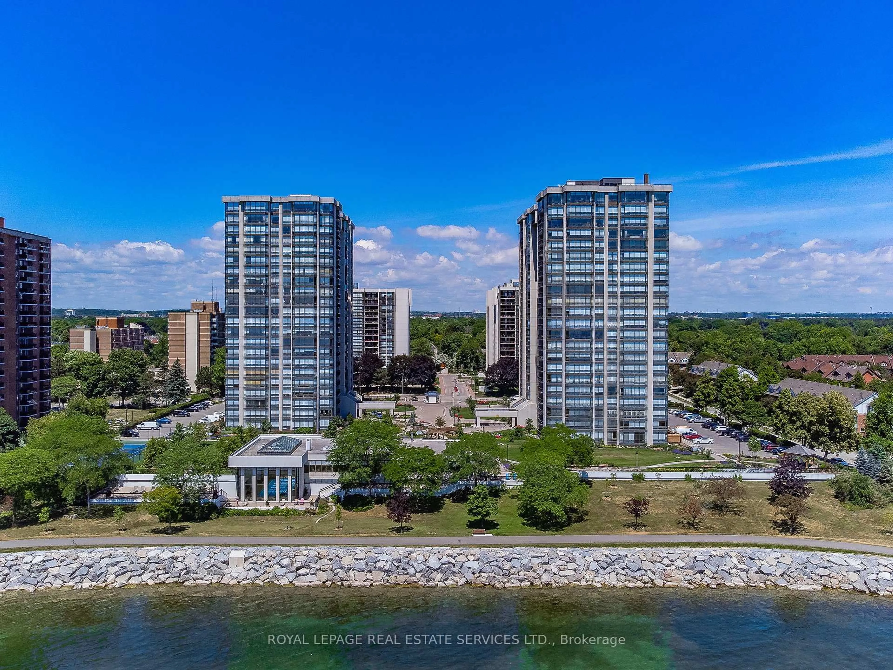100 Lakeshore Rd #1104, Oakville, Ontario L6J 6M9
Contact us about this property
Highlights
Estimated valueThis is the price Wahi expects this property to sell for.
The calculation is powered by our Instant Home Value Estimate, which uses current market and property price trends to estimate your home’s value with a 90% accuracy rate.Not available
Price/Sqft$1,007/sqft
Monthly cost
Open Calculator

Curious about what homes are selling for in this area?
Get a report on comparable homes with helpful insights and trends.
+2
Properties sold*
$1.2M
Median sold price*
*Based on last 30 days
Description
Welcome to the prestigious residences at ‘The Granary’ condominiums, ideally situated in vibrant downtown Oakville, just steps to Lake Ontario. Appreciate the luxury throughout this fabulous, updated suite presenting impressive views overlooking the downtown and Sixteen Mile Creek. You are greeted with a spacious foyer and tasteful designer décor throughout. The gorgeous modern kitchen features stainless-steel appliances including a fridge, built-in dishwasher, cooktop, built-in wall oven and microwave. It is complemented by ample cabinets, pull-out drawers, pantry, quartz counters with stylish backsplash, and pot lights. The open concept dining room flows seamlessly into the spacious living room, perfect for everyday life and entertaining. Enhanced by a wood burning fireplace and large windows that bathe the space in natural daylight. Step out onto the inviting balcony to enjoy picturesque views of the creek and downtown. The serene primary bedroom retreat inspires rest and relaxation offering a sizeable walk-in closet and a walk-out to the private balcony. Hosting a stunning lavish four-piece ensuite boasting a standalone bathtub with a decorative wall feature, glass walk-in shower and pot lighting. An adaptable den provides flexibility for various living arrangements. A spa-inspired three-piece bathroom with walk-in shower and laundry room complete this superb home. Included are one owned underground parking space and exclusive use locker for added convenience. Extensive building amenities including 24-hour concierge, exquisite lobby, social room, library, hobby room, guest suites, indoor pool, sauna, exercise room, bike storage and plenty of visitor parking. This prime location offers easy access to the lake, parks, Oakville Club, library, Oakville Centre for the Performing Arts, as well as the charming shops, cafes, and restaurants of downtown Oakville. Experience luxurious living at its finest. VIEW THE 3D IGUIDE VIRTUAL TOUR, FLOOR PLAN, VIDEO & MORE PHOTOS.
Property Details
Interior
Features
Main Floor
Foyer
4.29 x 1.80Bathroom
3-Piece
Laundry
Dining Room
3.91 x 2.34Exterior
Features
Parking
Garage spaces 1
Garage type -
Other parking spaces 0
Total parking spaces 1
Condo Details
Amenities
Concierge, Elevator(s), Fitness Center, Guest Suites, Library, Party Room
Inclusions
Property History
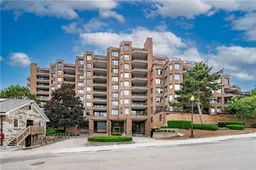 50
50