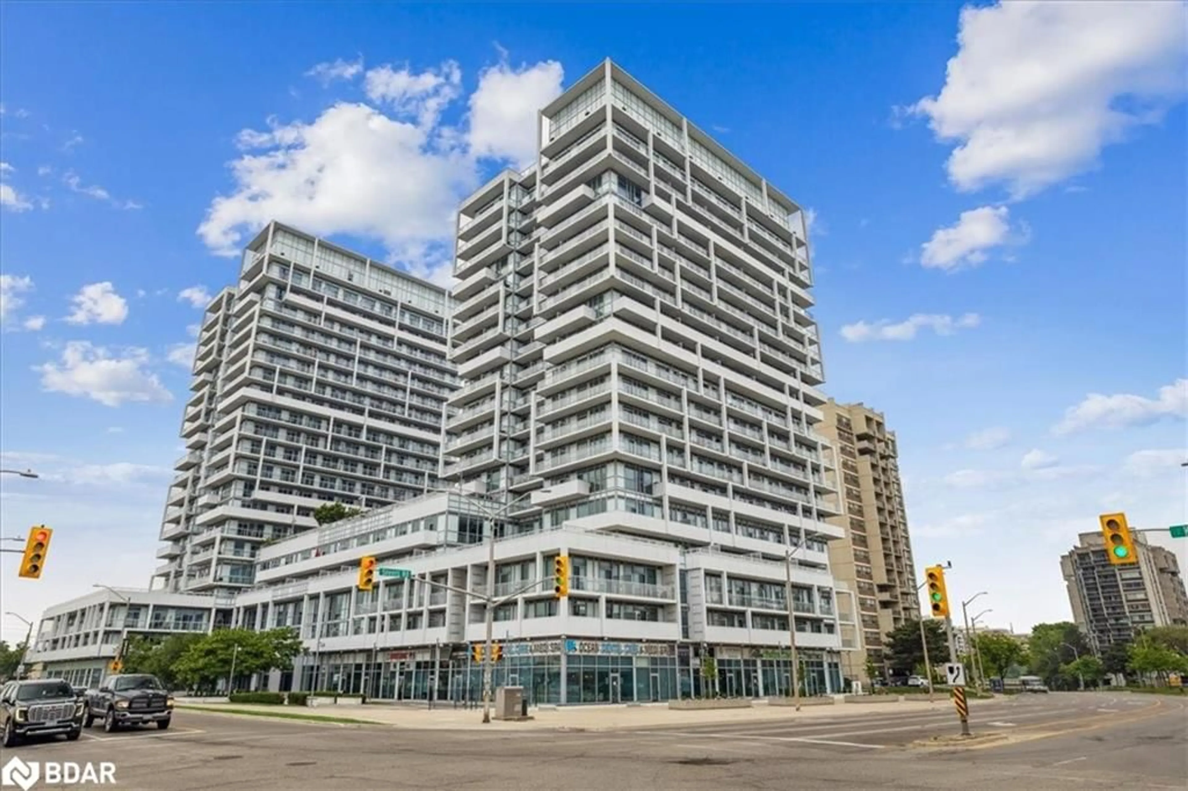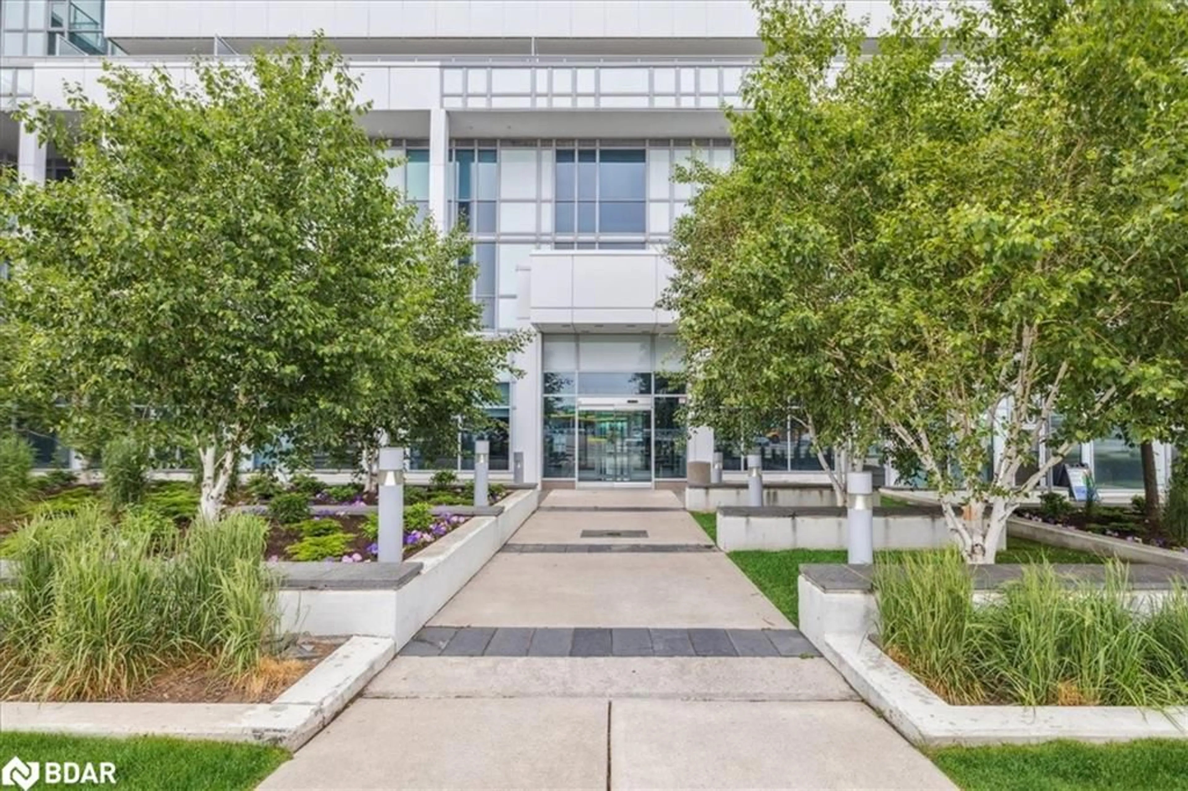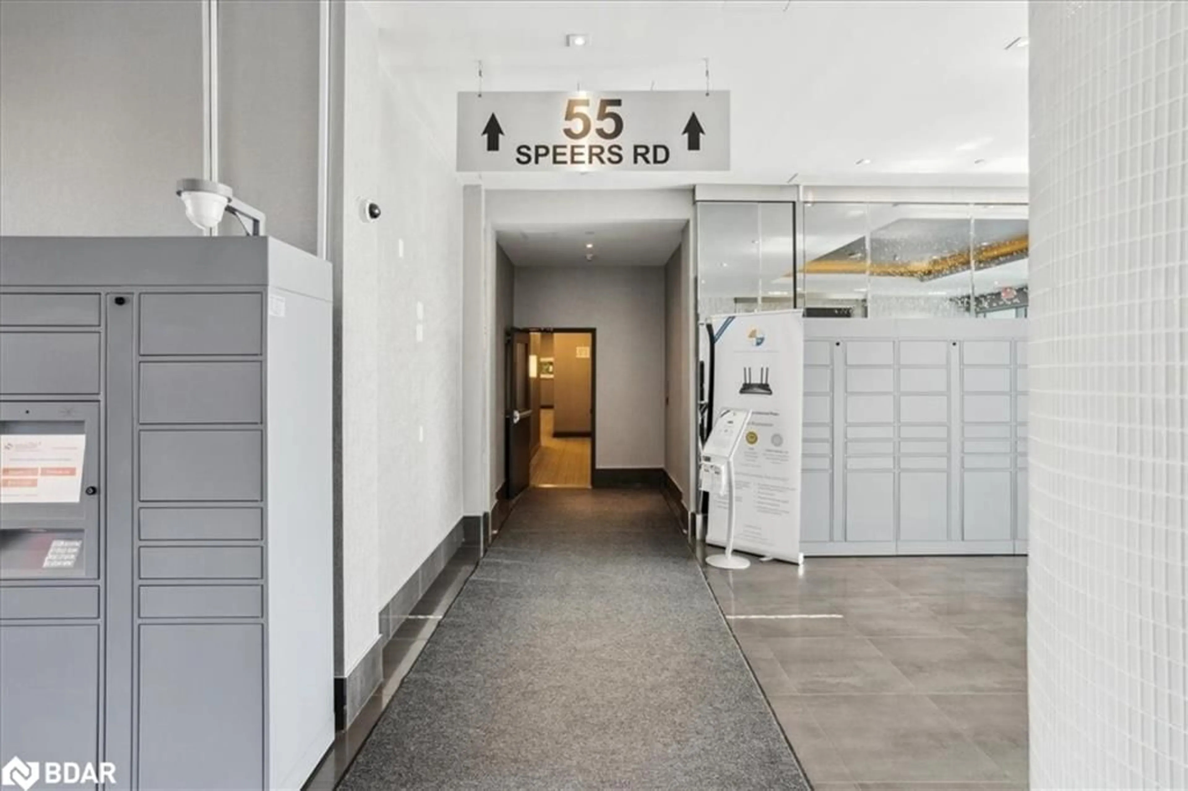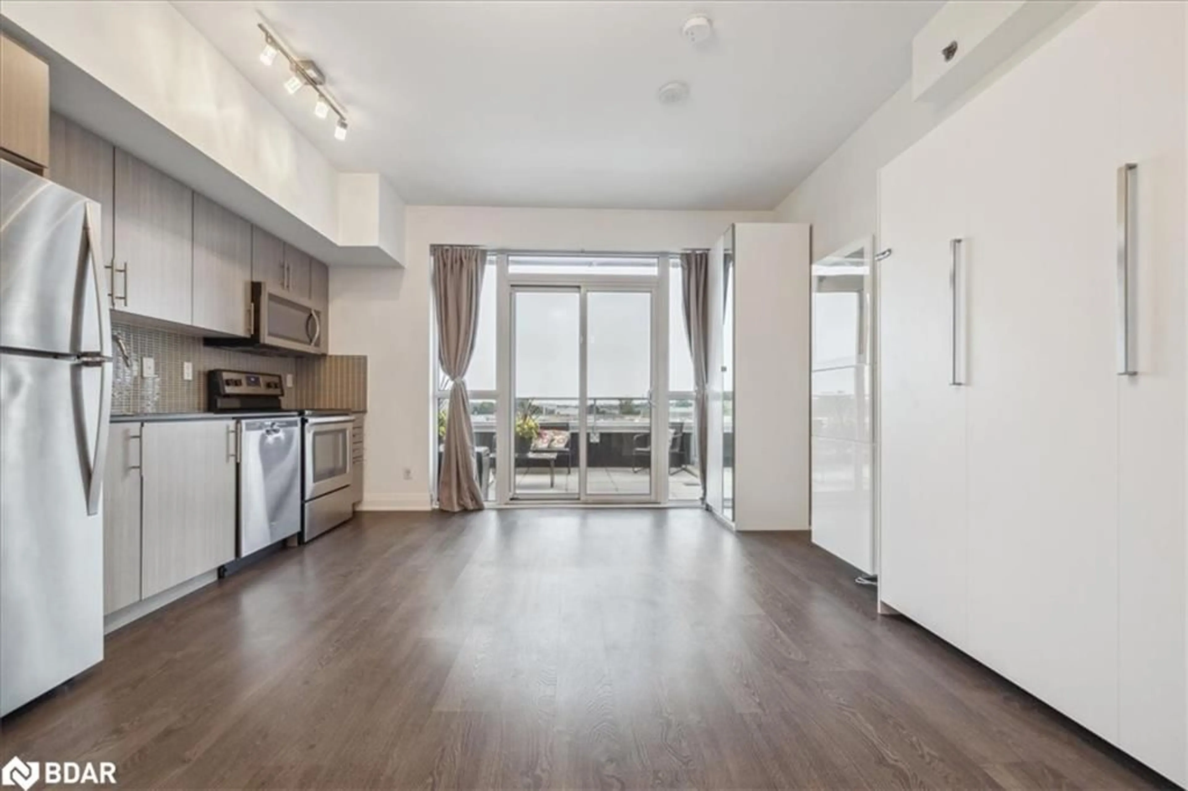55 Speers Road Rd #12, Oakville, Ontario L6K 0H9
Contact us about this property
Highlights
Estimated valueThis is the price Wahi expects this property to sell for.
The calculation is powered by our Instant Home Value Estimate, which uses current market and property price trends to estimate your home’s value with a 90% accuracy rate.Not available
Price/Sqft$1,083/sqft
Monthly cost
Open Calculator

Curious about what homes are selling for in this area?
Get a report on comparable homes with helpful insights and trends.
+1
Properties sold*
$730K
Median sold price*
*Based on last 30 days
Description
Rarely offered studio apartment with parking and locker. Trendy Kerr Village! This well lit, bright chic, condo exudes a modern, urban lifestyle and boasts an approximately 165 Sq. Ft. private terrace. Imagine, a private outdoor living space with a western view and a peek of the lake! The sought after pet friendly Senses Condo by Empire is perfect for commuters, and within easy walking distance to shopping, the GO Station, transit, downtown Oakville and Lake Ontario. Inside, you'll find a contemporary, open concept layout with modern finishes, 9' smooth ceiling, and engineered hardwood. Wall bed (double mattress) and built-ins included. Kitchen with granite counters, backsplash, and stainless steel sink. Stainless steel appliances include Fridge, Stove, Dishwasher, Microwave. Ensuite Washer and Dryer. Resort Style amenities include concierge, parcel management lockers, security system, 6th floor roof top terrace w/BBQs, indoor pool, large gym with yoga room, sauna, cold plunge pool, pet wash, guest suites and plenty of visitor parking. The unit last rented for $1,700. Electricity around $100/mo. 412-55 Speers is great for a young professional, student or an investor and is a great opportunity for a first time buyer to get their foot in the door to homeownership with an oakville address. Make it yours.....today!
Property Details
Interior
Features
Main Floor
Bathroom
0.99 x 0.974-Piece
Foyer
2.01 x 1.17Living Room
4.62 x 4.32Exterior
Features
Parking
Garage spaces 1
Garage type -
Other parking spaces 0
Total parking spaces 1
Condo Details
Amenities
Car Wash Area, Concierge, Fitness Center, Guest Suites, Party Room, Pool
Inclusions
Property History
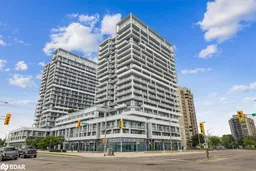 41
41