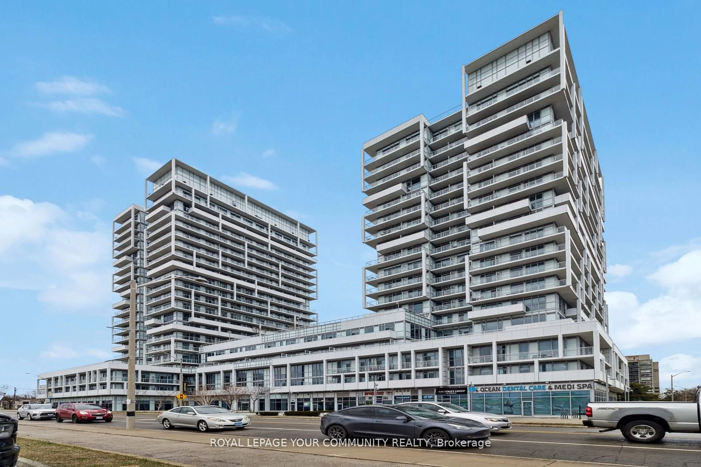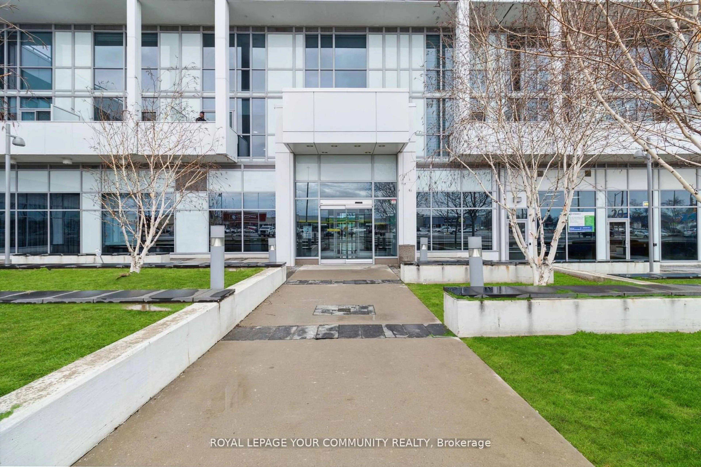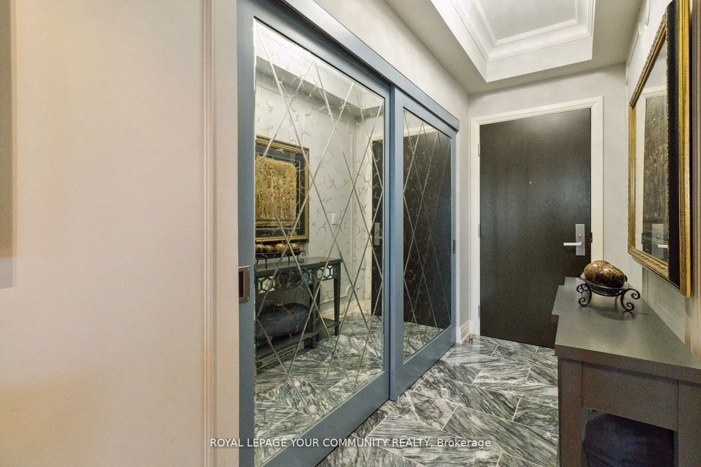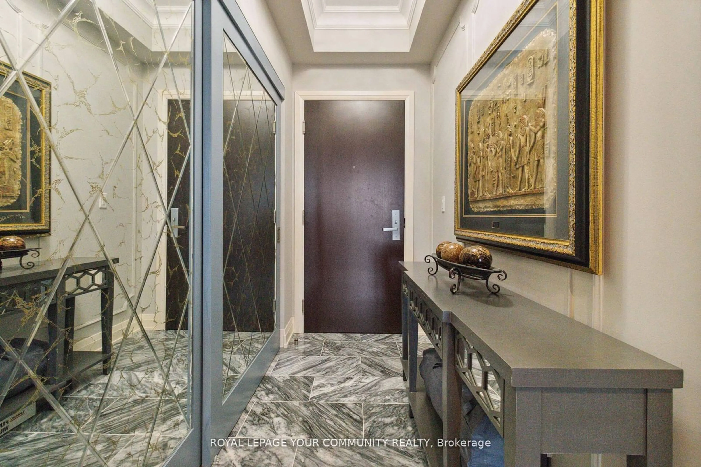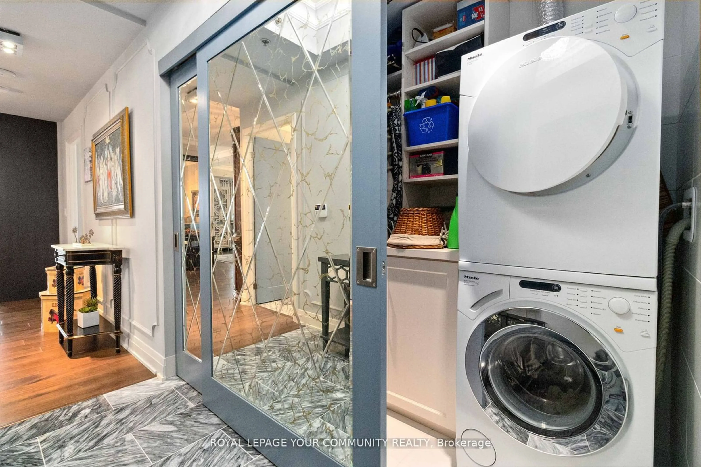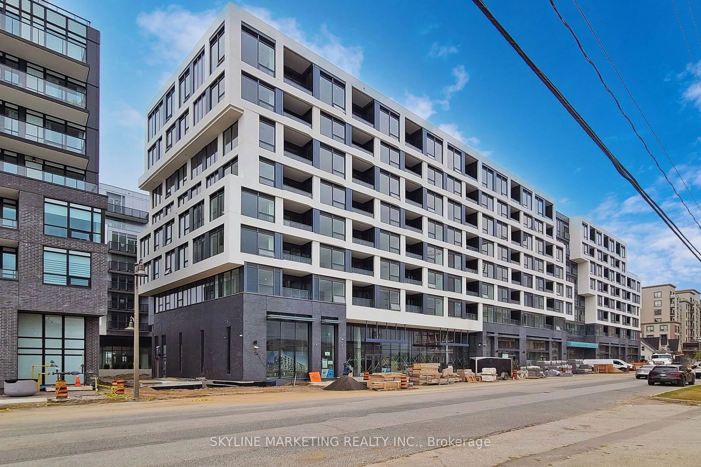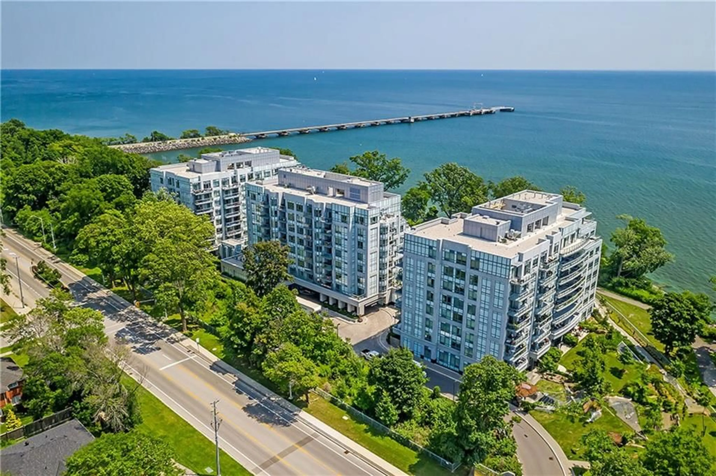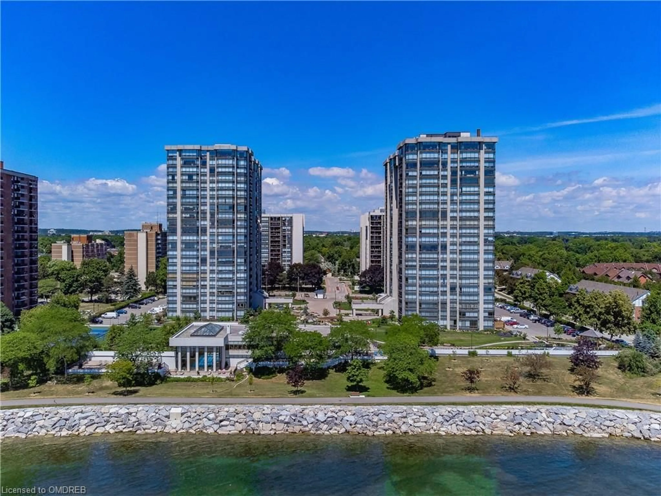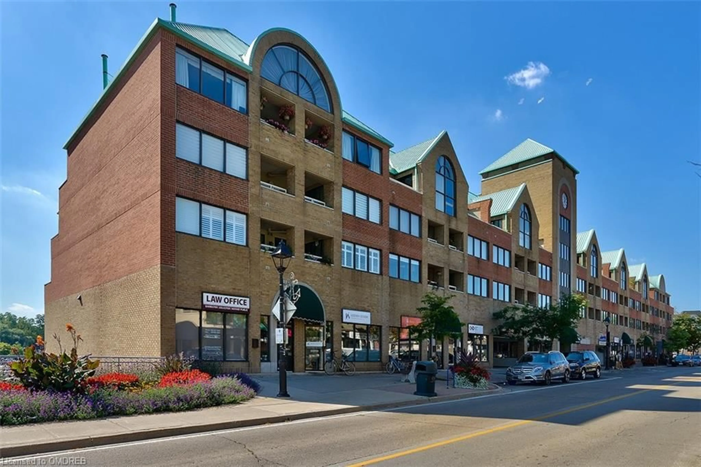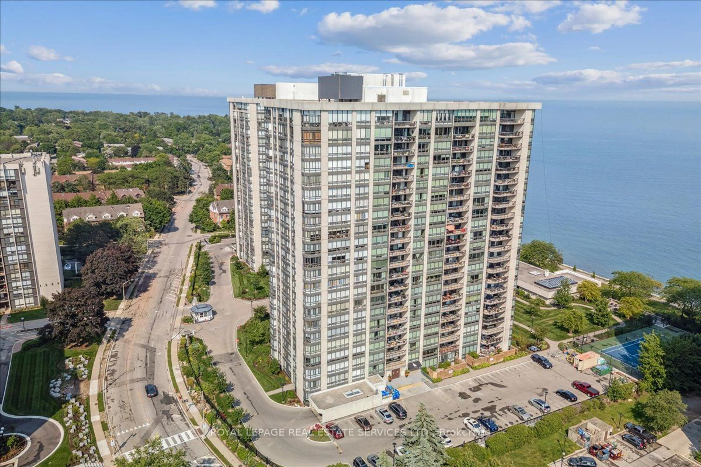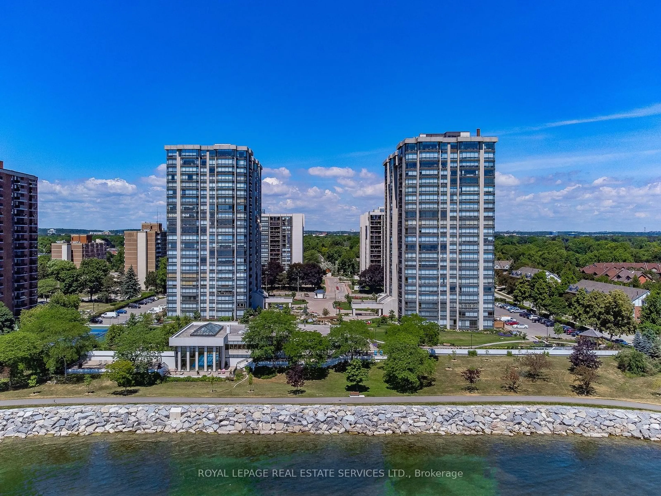55 Speers Rd #LPH08, Oakville, Ontario L6K 0H9
Contact us about this property
Highlights
Estimated ValueThis is the price Wahi expects this property to sell for.
The calculation is powered by our Instant Home Value Estimate, which uses current market and property price trends to estimate your home’s value with a 90% accuracy rate.Not available
Price/Sqft$855/sqft
Est. Mortgage$5,484/mo
Maintenance fees$1269/mo
Tax Amount (2023)$4,057/yr
Days On Market52 days
Description
Luxury & Elegance. Wow factor throughout. Fully upgraded with finest details and workmanship. Open concept corner unit 1417S.F. Plus 385 SF wrap around balcony. S/E & S/W exposure with unparalleled views of the lake, Sailing Boats, Sunrise &Sunset. Coffered ceilings, motorized Blinds4 walkouts to Balcony. Hardwood and heated Marble floors in all bathrooms. Custom mirrors. Top of the line Miele Appliances. Convection top stove, built in oven, microwave and warming drawer. Built-in Dishwasher. Walk in closets with organizer drawers. Great location, walking distance to Kerr Village, Pharmacy, Groceries. There is lockers for Parcel pick ups at the main entrance. Family room can be converted to a 2nd Bedroom by adding a Wall, as per Floor Plan It has an en-suite Bathroom and a walk-in closet. Pictures were taken before moving out. Now its vacant not furnished.
Property Details
Interior
Features
Main Floor
Bathroom
0.00 x 0.00Marble Floor / 2 Pc Bath / Heated Floor
Living
9.69 x 5.12Hardwood Floor / Coffered Ceiling / W/O To Balcony
Dining
5.12 x 3.66Hardwood Floor / Coffered Ceiling / Window Flr to Ceil
Kitchen
4.66 x 2.51Granite Counter / W/O To Balcony / B/I Appliances
Exterior
Features
Parking
Garage spaces 3
Garage type Underground
Other parking spaces 0
Total parking spaces 3
Condo Details
Amenities
Bike Storage, Concierge, Guest Suites, Indoor Pool, Party/Meeting Room, Visitor Parking
Inclusions
Get up to 1% cashback when you buy your dream home with Wahi Cashback

A new way to buy a home that puts cash back in your pocket.
- Our in-house Realtors do more deals and bring that negotiating power into your corner
- We leverage technology to get you more insights, move faster and simplify the process
- Our digital business model means we pass the savings onto you, with up to 1% cashback on the purchase of your home
