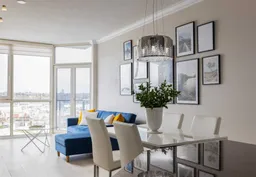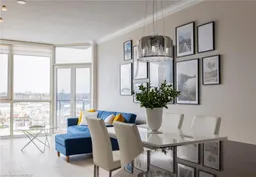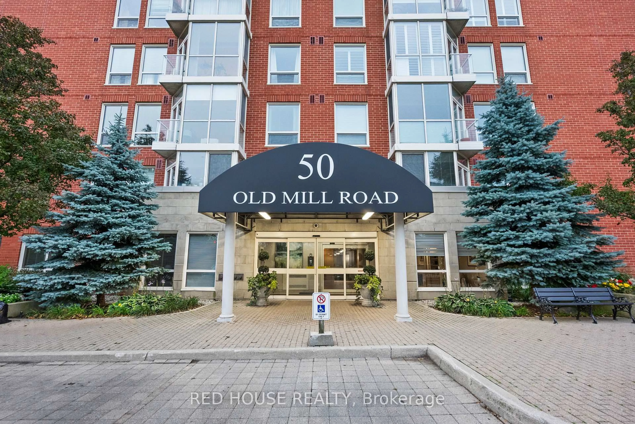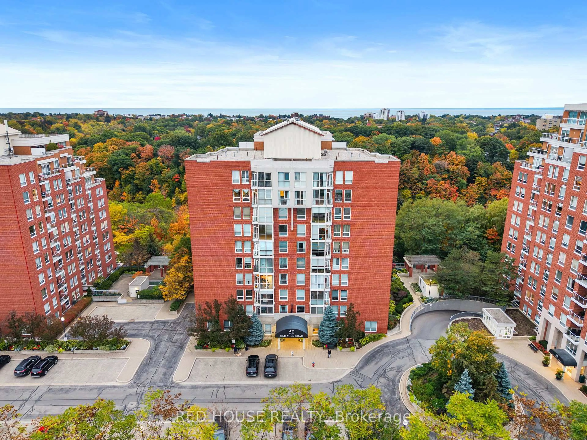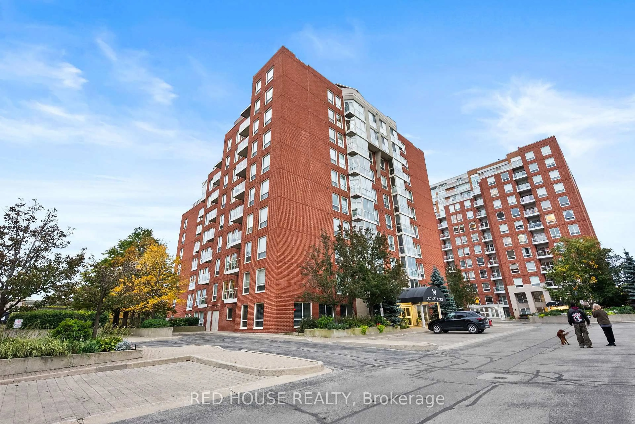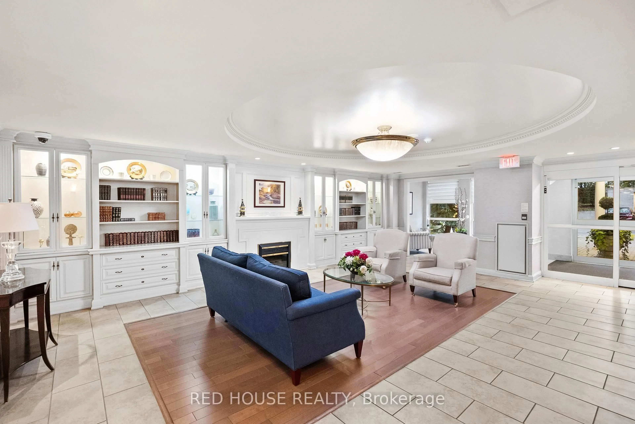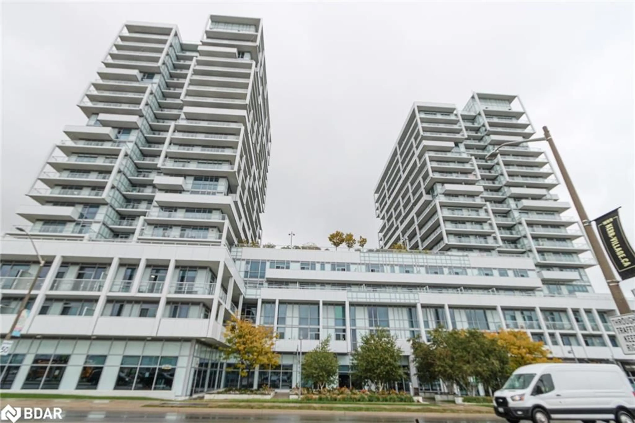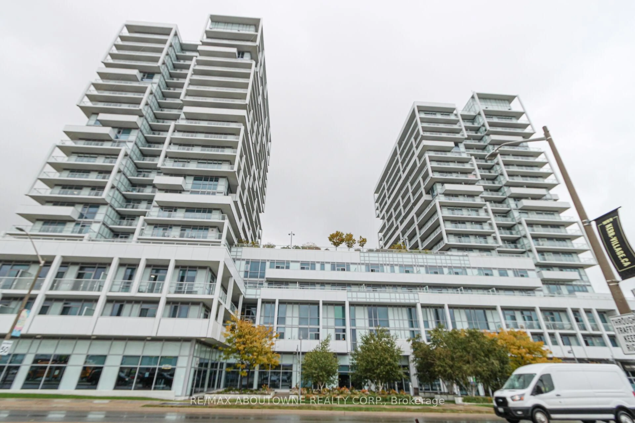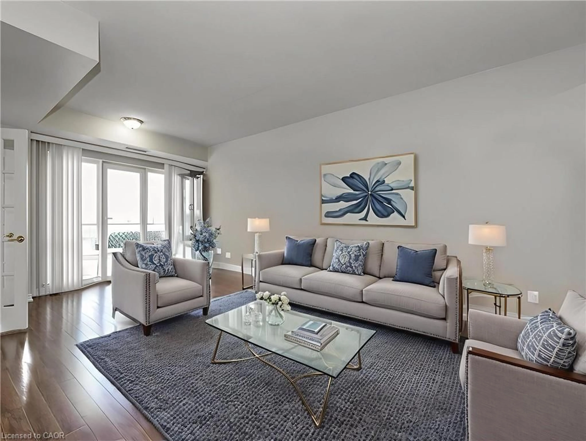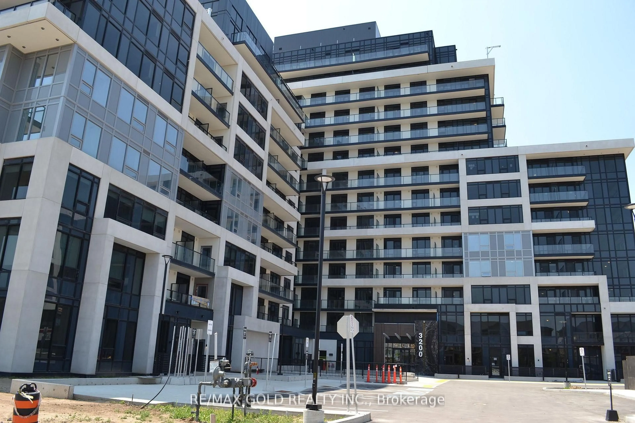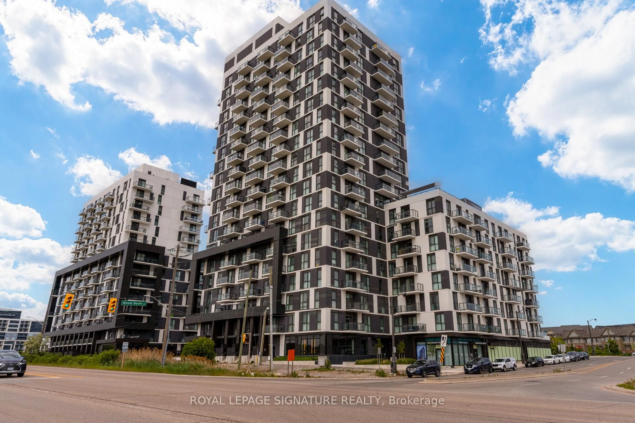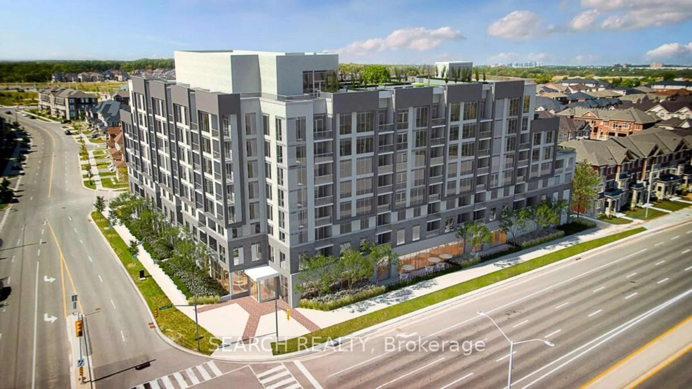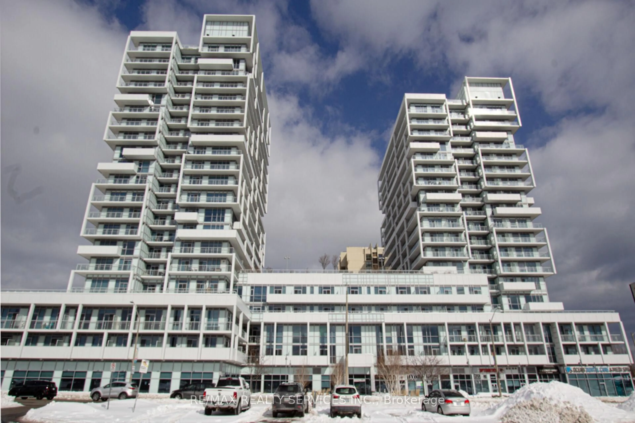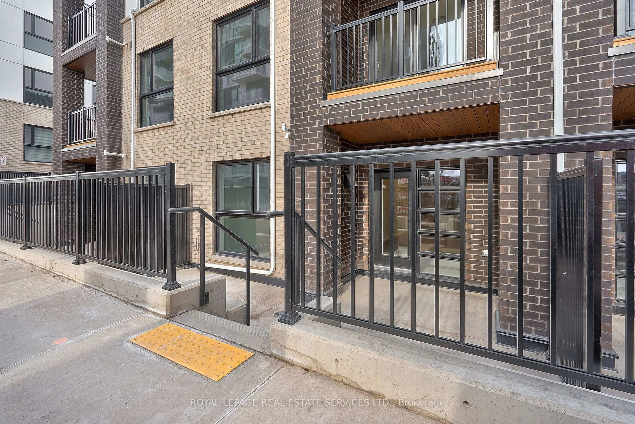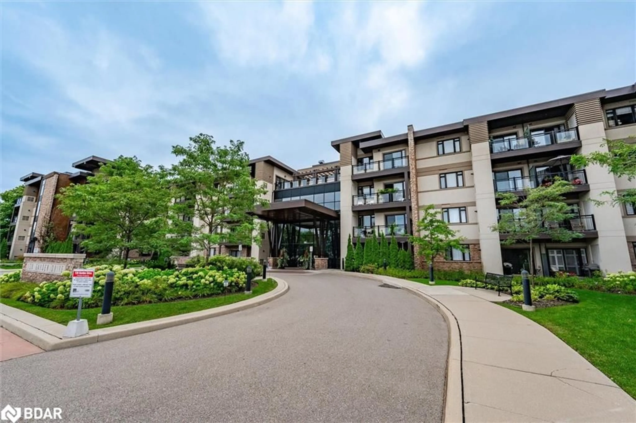50 OLD MILL Rd #PH906, Oakville, Ontario L6J 7W1
Contact us about this property
Highlights
Estimated valueThis is the price Wahi expects this property to sell for.
The calculation is powered by our Instant Home Value Estimate, which uses current market and property price trends to estimate your home’s value with a 90% accuracy rate.Not available
Price/Sqft$707/sqft
Monthly cost
Open Calculator
Description
Experience luxury living in this stunning, quiet, renovated penthouse suite located in one of Oakville's most desirable buildings. Boasting numerous upgrades, including a modern kitchen with stainless steel appliances, updated bathroom, elegant gas fireplace, newer flooring, and floor-to-ceiling windows that flood the space with natural light. The open-concept layout offers exceptional flow, while the spacious den easily serves as a second bedroom, nursery or a bright home office. The primary suite features large windows, a walk in closet. Additional highlights include newer flooring throughout, Tall ceilings, in suite laundry, ample built in storage, and 2 parking spaces. Residents enjoy outstanding building amenities: indoor pool, sauna, fitness centre, party room with pool table, BBQ patio area, gated security, and ample visitor parking. All within walking distance to Oakville GO Station, Whole Foods, LCBO, Starbucks, and many local shops and restaurants, with easy QEW access just minutes away. All you need to do is just move in! don't miss your opportunity to call this penthouse home.
Property Details
Interior
Features
Main Floor
Living
6.8 x 3.22Crown Moulding / Fireplace / hardwood floor
Kitchen
2.74 x 2.38Granite Counter / Stainless Steel Appl / Open Concept
Primary
5.68 x 2.97hardwood floor / W/I Closet / 4 Pc Ensuite
Den
2.59 x 2.38French Doors / hardwood floor / French Doors
Exterior
Features
Parking
Garage spaces 2
Garage type Underground
Other parking spaces 0
Total parking spaces 2
Condo Details
Amenities
Gym, Concierge, Games Room, Party/Meeting Room, Visitor Parking
Inclusions
Property History
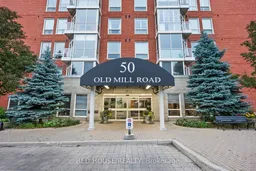 38
38