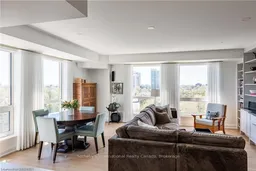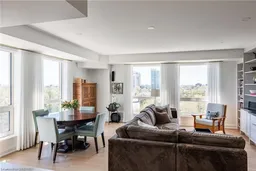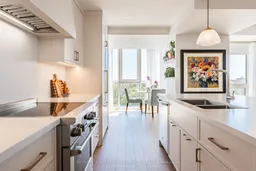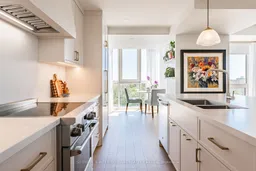An extraordinary Old Oakville condo boasting exquisite luxury design details & an incredible view of 16 Mile Creek. A wonderful central location in the heart of town.
Recently gutted & beautifully updated, this home now features an inviting open-concept layout, custom cabinetry throughout, a chef's kitchen with top-of-the-line appliances & a gorgeous island w/ honed quartz counters/backsplash, elegant hardwood flooring. The prominent feature in the spacious living area (besides the view) is the custom built-in cabinetry, perfect for displaying your treasures, with a distinctive glass/mirror cabinet for glassware & bar essentials.
Spanning just shy of 1500 square feet, this residence offers two bedrooms and two luxurious full bathrooms, also renovated, both adorned with custom vanities & mirrors, unique tile work, glass showers. Polished nickel hardware throughout. Solid wood doors w/ elegant trim detailing. Floor-to-ceiling windows provide sweeping views to the south overlooking 16 Mile Creek, where you can catch glimpses of eagles, herons, swans, coyotes, fishermen, kayakers, SUPs, & Dragonboat racers! Custom window treatments, including drapes & automated roller blinds, add to the ambiance.
Storage is cleverly maximized throughout the condo w/ custom closets & pullout drawers in cabinets, catering to your organizational needs for printer, files, pantry items, linens, & toiletries. Also added were potlights throughout the suite & beautiful new light fixtures. Conveniently accessible to highways, the location couldn't be better. You can walk to Downtown Oakville, the Recreation Centre, Whole Foods, LCBO, Starbucks, Indigo Books.
The building is well-managed, with reasonable condo fees. This unit also includes a locker & tandem parking for 2 cars. Don't forget to review the comprehensive Features List & floor plans to fully appreciate all this condo has to offer.
Inclusions: All existing kitchen appliances incl Fisher & Paykel induction stove & counter depth fridge w/ ice maker, Bosch speed oven (convection/microwave); laundry cabinet; all light fixtures & window coverings; wall-mount & speakers for tv in living, Built-in Microwave, Carbon Monoxide Detector, Dishwasher, Dryer, Garage Door Opener, RangeHood, Refrigerator, Smoke Detector, Stove, Washer, Window Coverings






