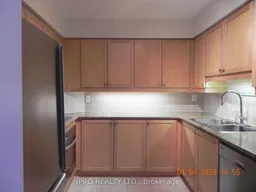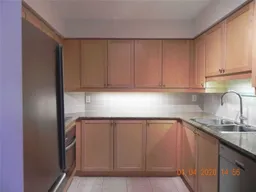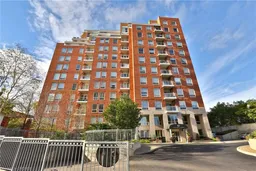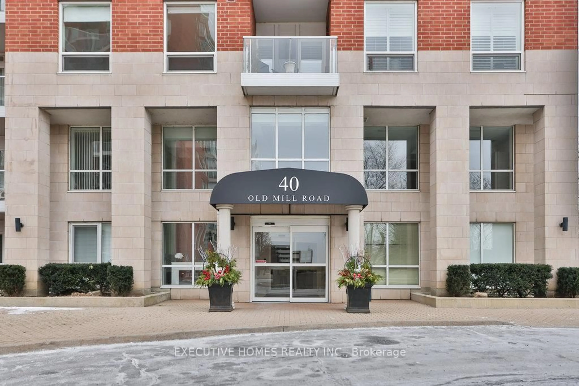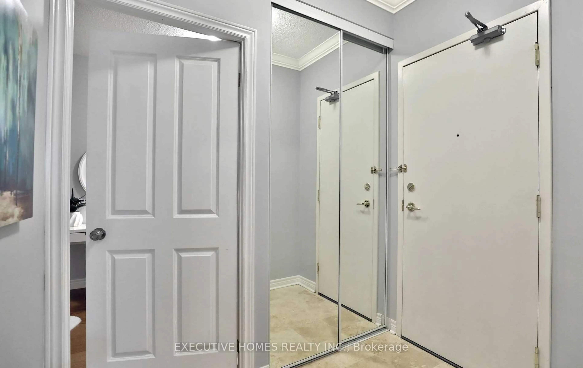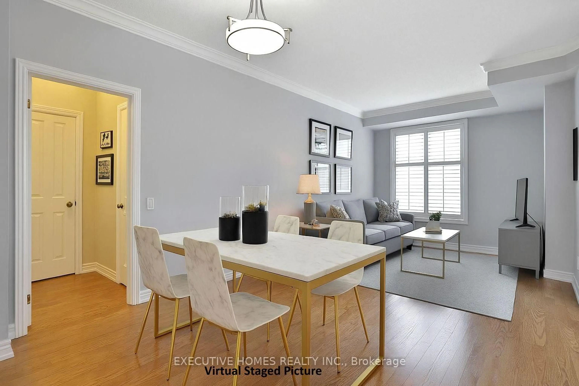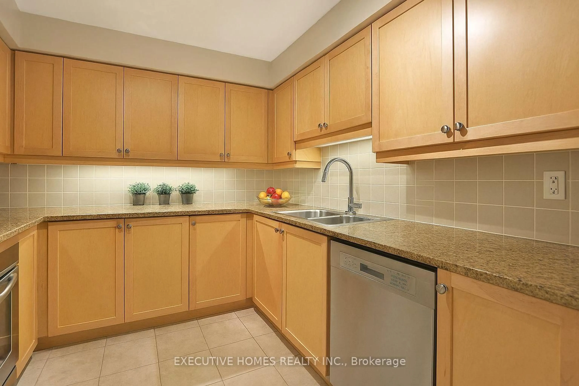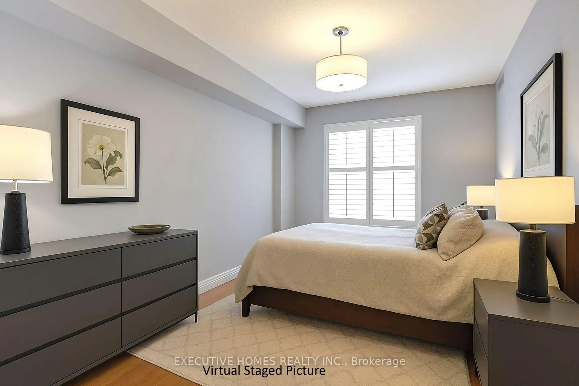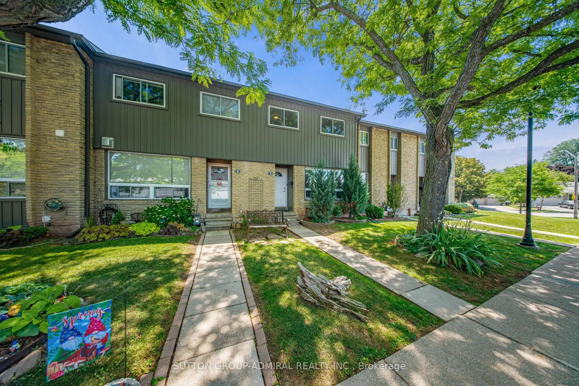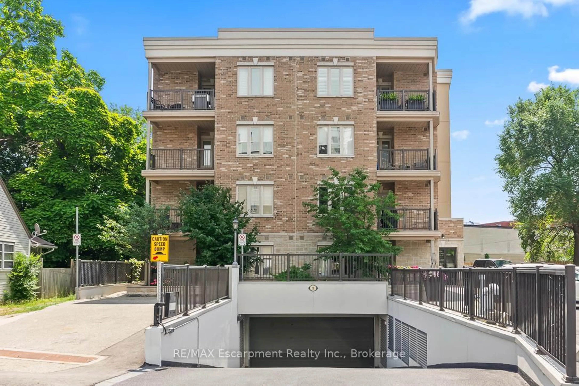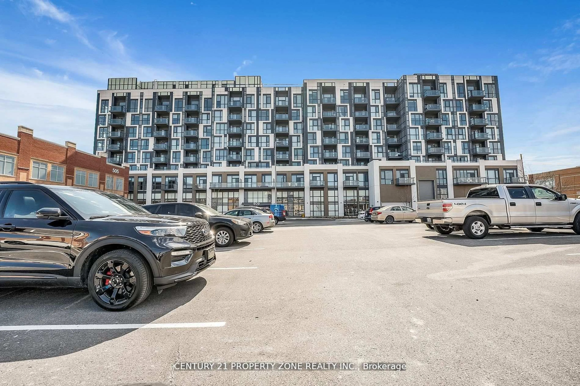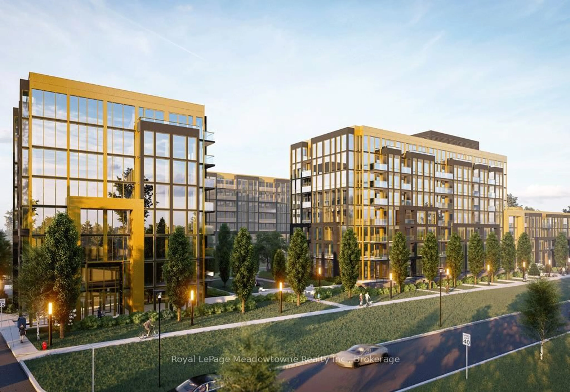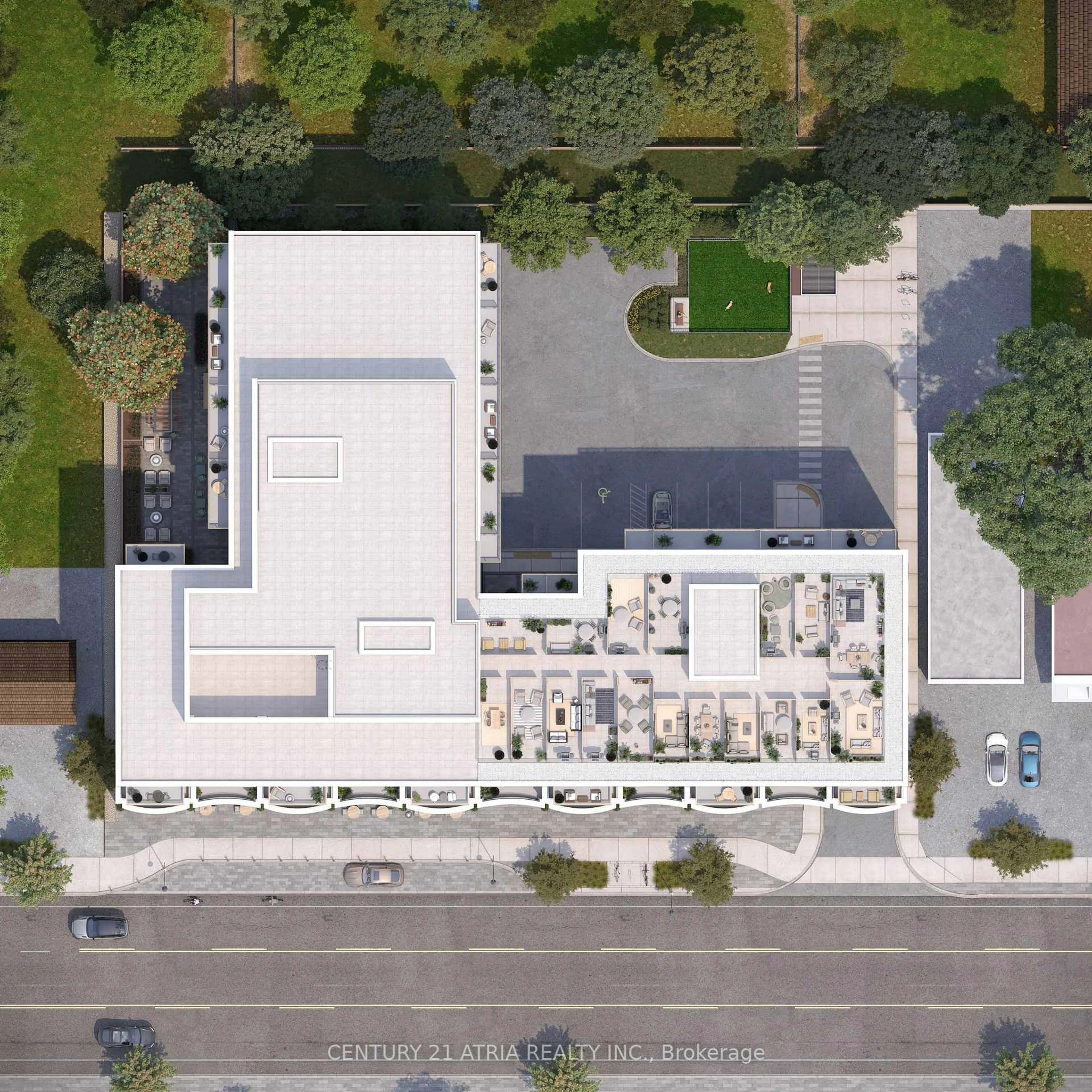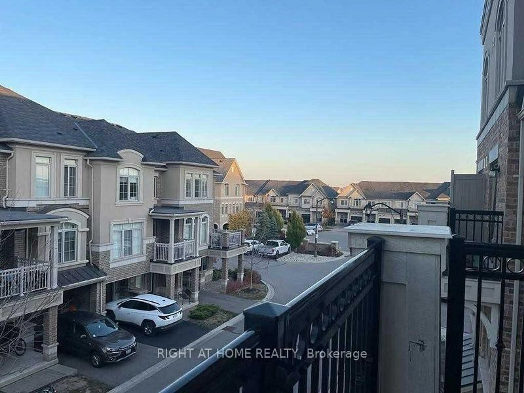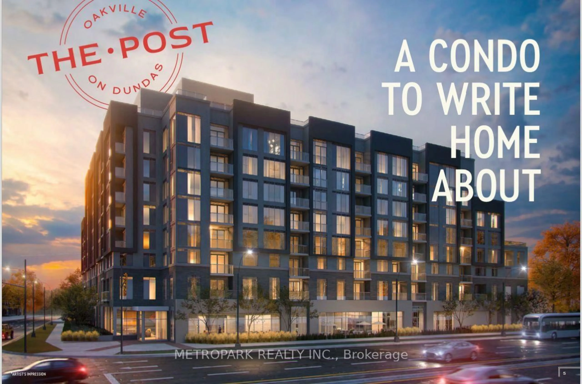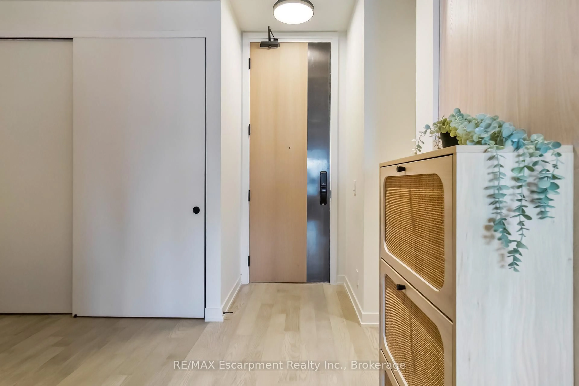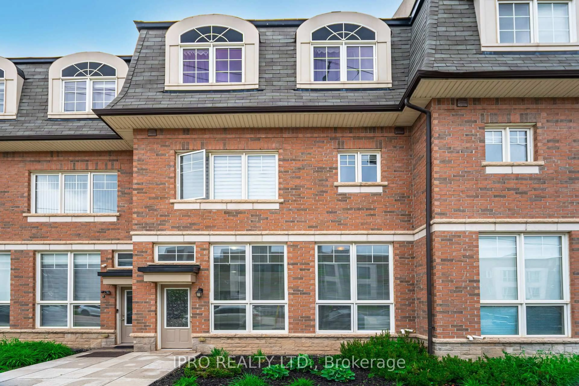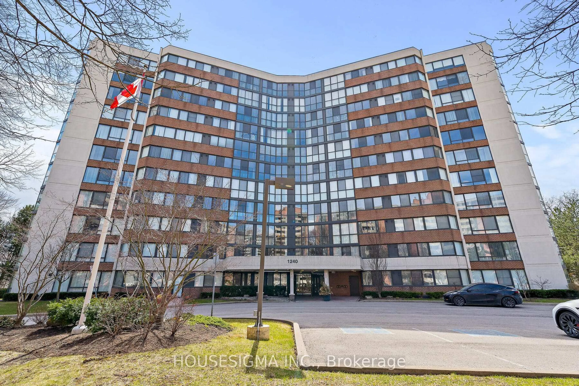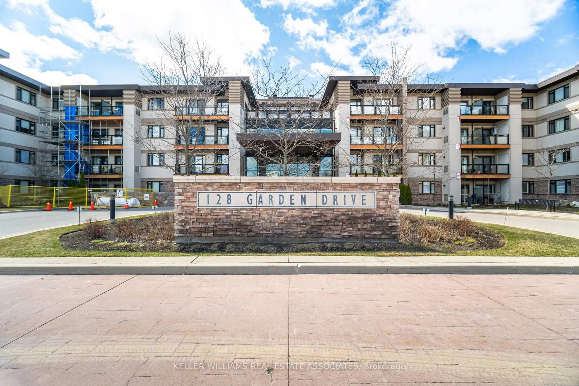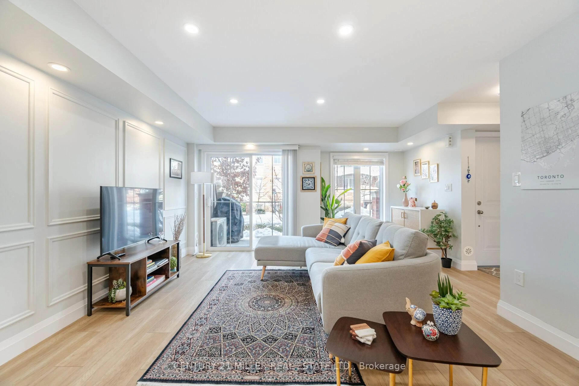40 Old Mill Rd #606, Oakville, Ontario L6J 7W2
Contact us about this property
Highlights
Estimated valueThis is the price Wahi expects this property to sell for.
The calculation is powered by our Instant Home Value Estimate, which uses current market and property price trends to estimate your home’s value with a 90% accuracy rate.Not available
Price/Sqft$677/sqft
Monthly cost
Open Calculator

Curious about what homes are selling for in this area?
Get a report on comparable homes with helpful insights and trends.
+2
Properties sold*
$610K
Median sold price*
*Based on last 30 days
Description
Great opportunity to live in the luxurious Oakridge Heights Condos! This spacious and functional 1,060 sq. ft. suite offers a split 2-bedroom layout plus a large den with a door, big enough to fit a bed on both sides and serve as a third bedroom. There are two full bathrooms, including a primary with a walk-in closet and a 3-piece ensuite featuring an oversized shower stall. The rare enclosed kitchen is separate from the living space, equipped with high-end appliances and plenty of storage cabinets. Enjoy executive condo living with fantastic amenities including a party room, billiards, library, fitness centre, and indoor pool. Conveniently located just steps to Oakville GO, within walking distance to groceries, shops, and restaurants, and onlya minutes' drive to Downtown Oakville, the QEW, and top schools. Additional highlights include no carpet throughout, plus one parking space and one locker included.
Property Details
Interior
Features
Flat Floor
Primary
0.0 x 0.0hardwood floor / W/I Closet / 3 Pc Ensuite
2nd Br
0.0 x 0.0hardwood floor / Large Window / Closet
Den
0.0 x 0.0Hardwood Floor
Foyer
0.0 x 0.0Tile Floor / Mirrored Closet
Exterior
Features
Parking
Garage spaces 1
Garage type Underground
Other parking spaces 0
Total parking spaces 1
Condo Details
Inclusions
Property History
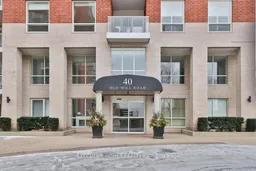 14
14