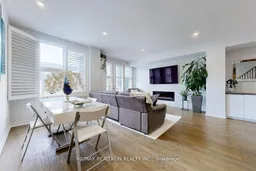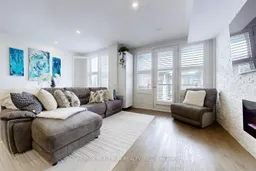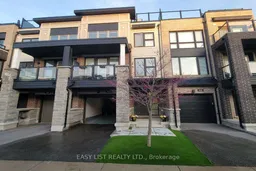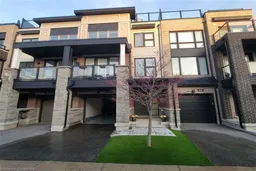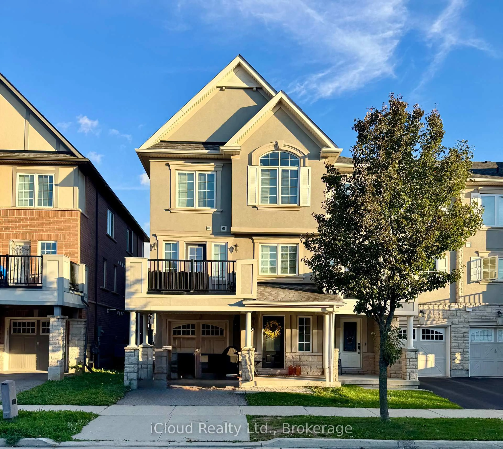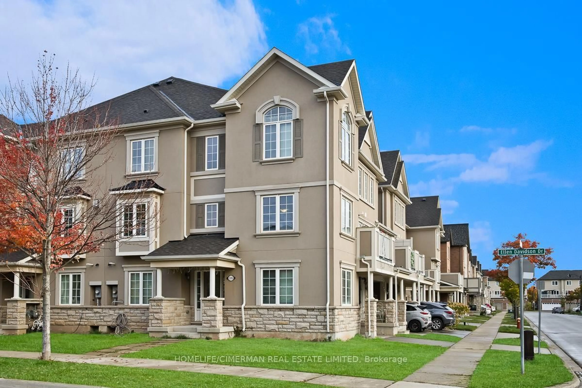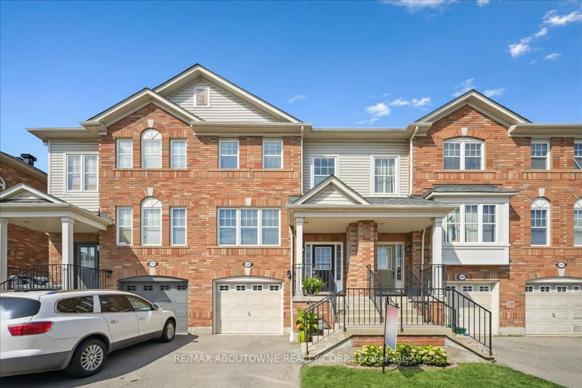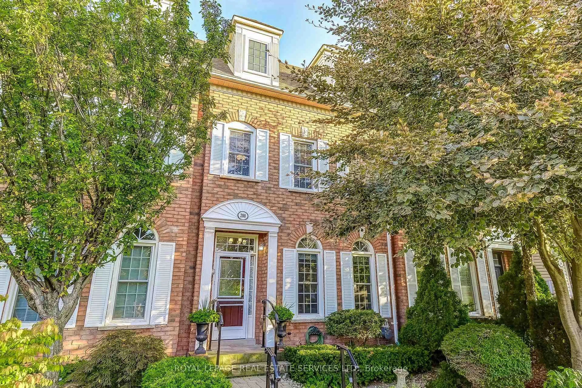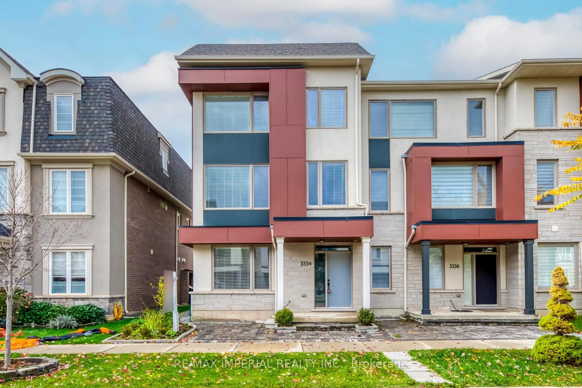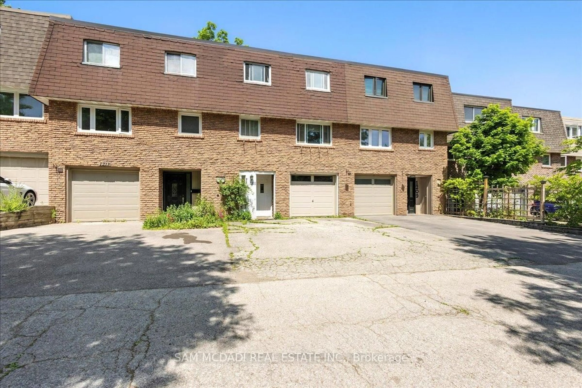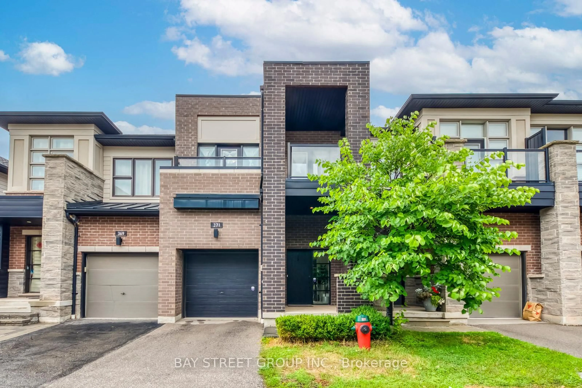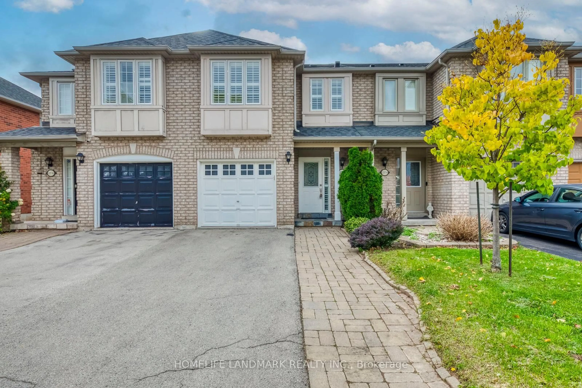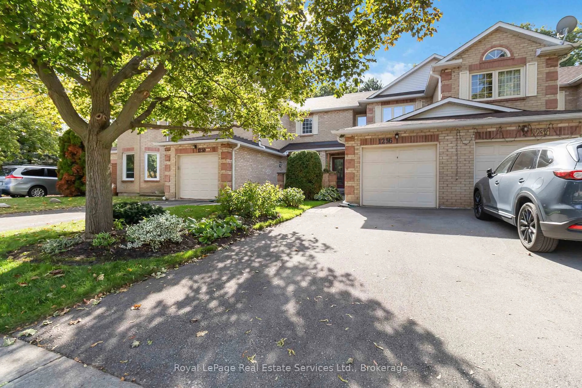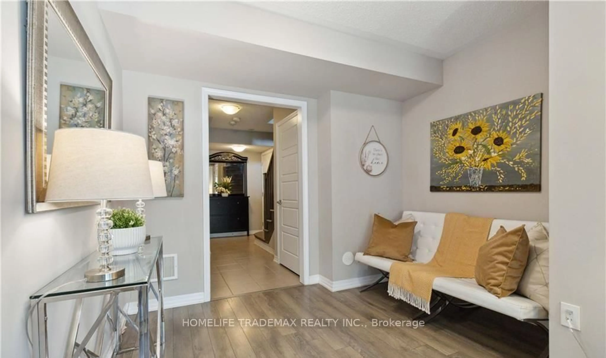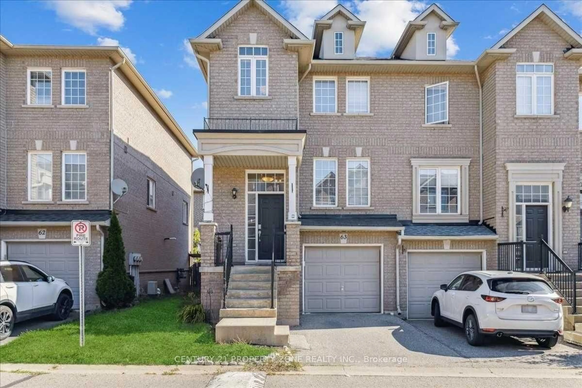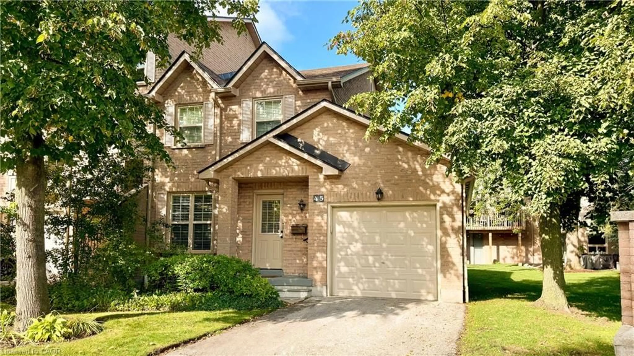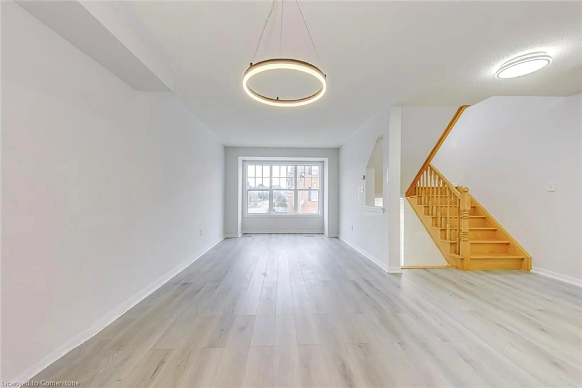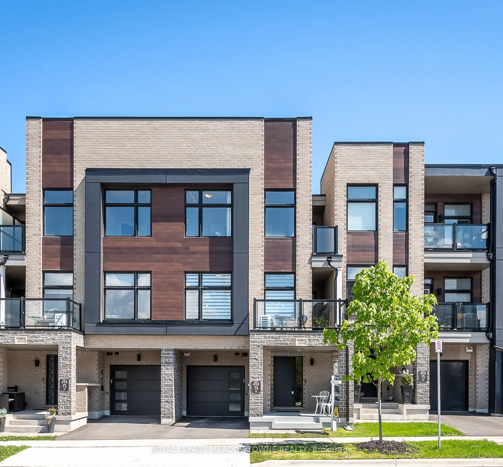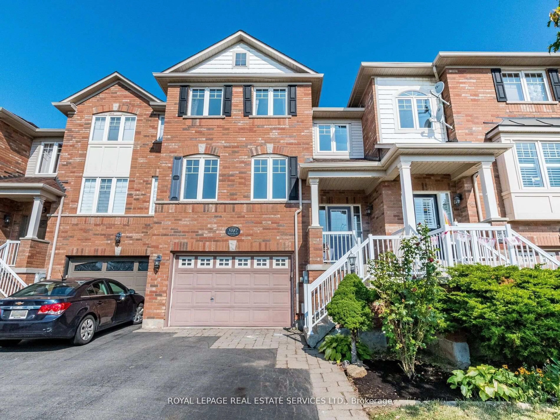Stunning, 6 years new, upgraded 2-bed, 2.5 Bath townhouse in North Oakville's Minto Oakvillage! ~ $90,000 spent of modern finishes & thoughtful upgrades.Spanning 1,396sqft + approx 500sqft roof top terrace,this home features an open concept living, dining with 9 ' ceilings, pot lights, a stone accent wall with built-in 50 " electric fireplace for a warm yet contemporary feel.The modern large kitchen boasts quartz countertops,smart under cabinet lights, high-end S/S appl, center island, extended cabinetry & counter space w/large custom coffee/bar area.Spacious primary bedroom suite w/king bed, large W/I closet & a spa-like 3pcs bath w/seamless glass shower, 2nd bedroom with queen bed & custom closet.Loft-style workspace provides extra flexibility for a home office.Outdoor spaces include a huge 500 sqft rooftop terrace perfect for entertaining or relaxing in the sun, a balcony of the living room & maintenance-free turf in the front yard for added curb appeal.Additional upgrades include hardwood floors, smart home features, custom-built basement storage, & fresh air ventilation system.The 1.5 car garage w/epoxy floors offers extra room for storage or workshop. Located in the heart of Minto Oakvillage, an exquisite townhome community w/West coast-inspired design.The carefully planned enclave offers a truly immersive experience of scenic beauty.Whether you are savoring the picturesque views from your rooftop patio or including in a tranquil jog through the lush woodlot,the serenity of nature surrounds you.Crafted with a vision of vibrant, active living, the community boasts a thoughtfully woven1.5km trail that seamlessly connects to Oakville's extensive 300km trail system, granting residents immediate access to the great outdoors. Amazing location in North Oakville with easy access to top schools, parks, shopping, 5 min to Hwys 403 & 407, 7 min to the 401, Oakville GO & Oakville Hospital. Everything is done! Just move in & enjoy!
