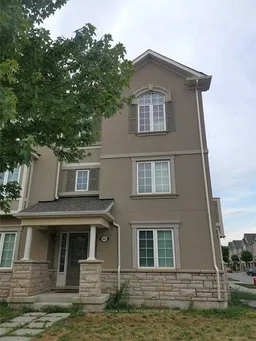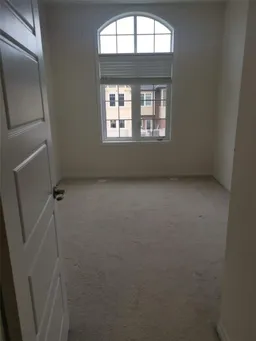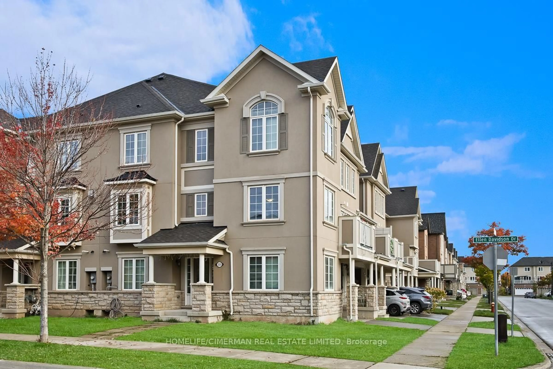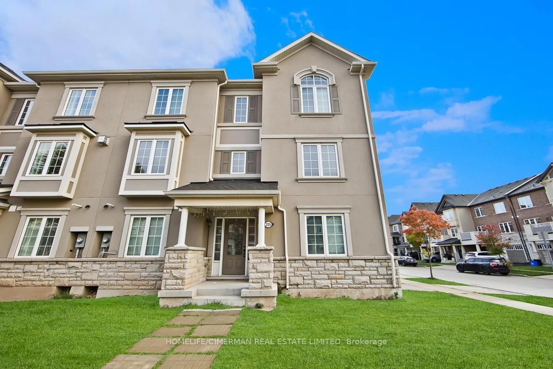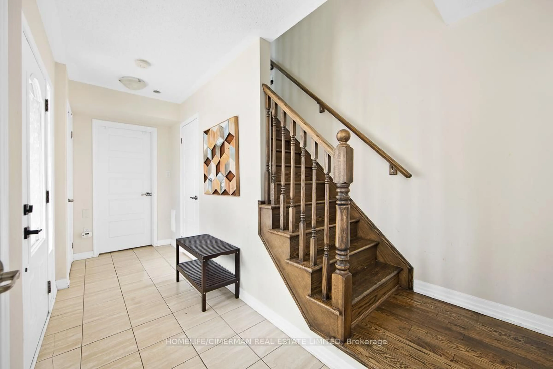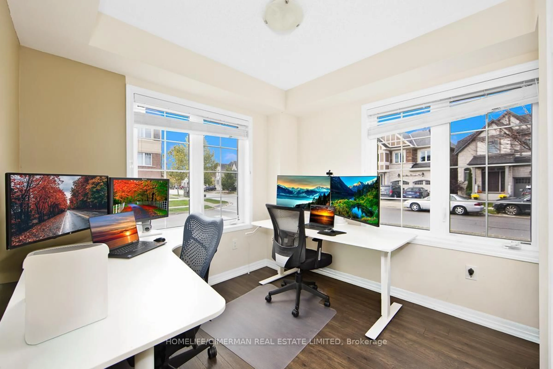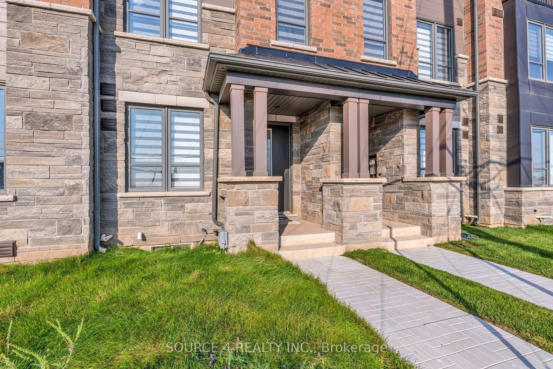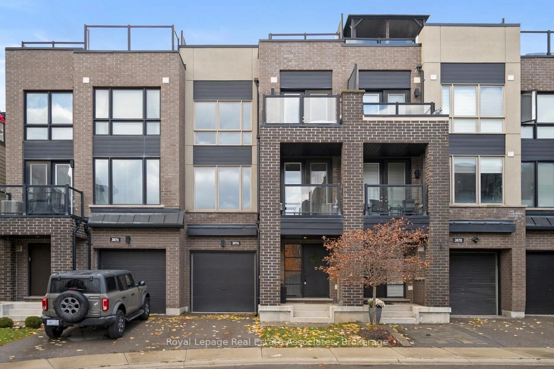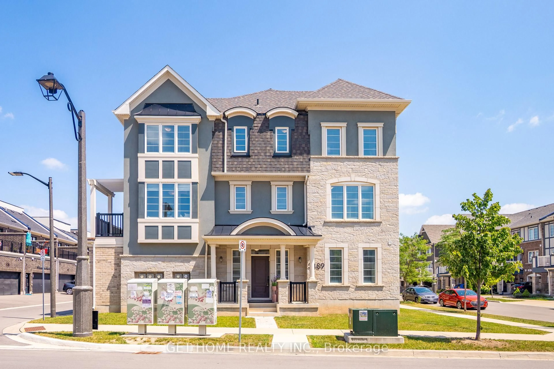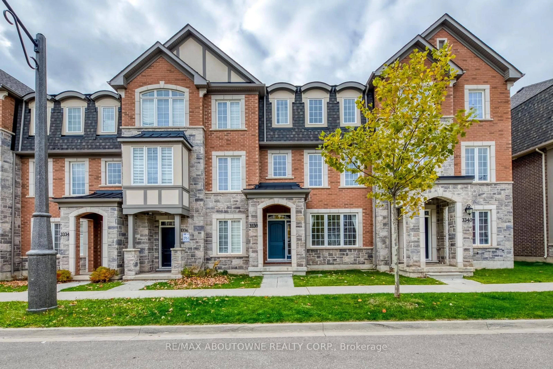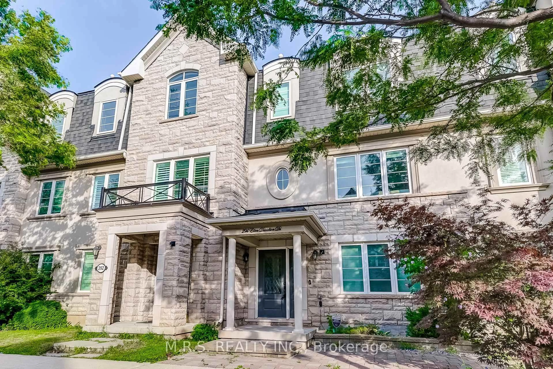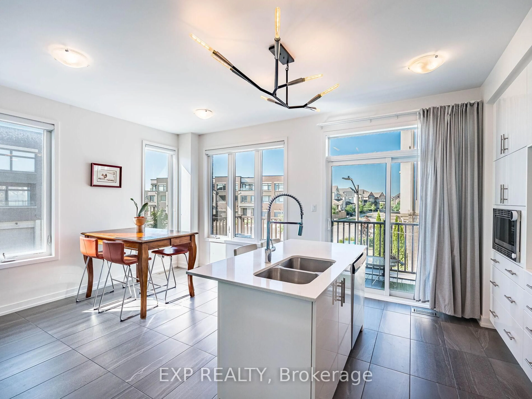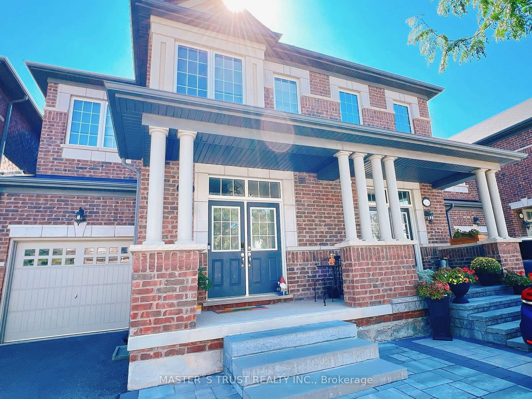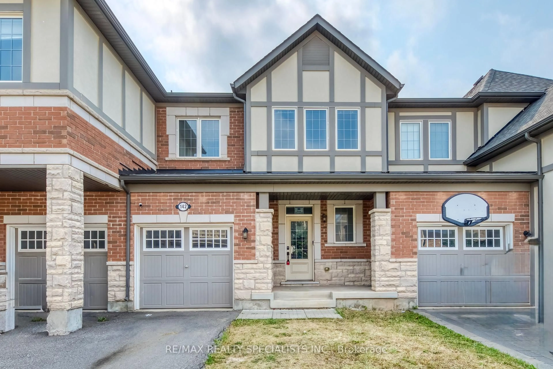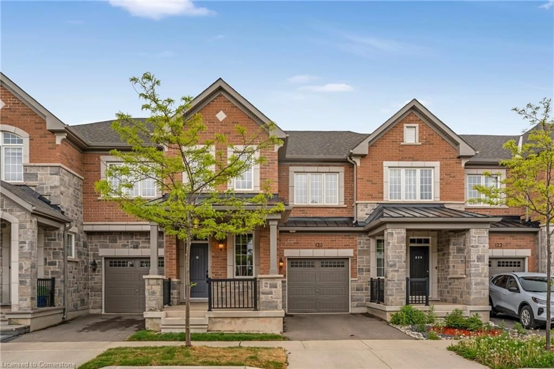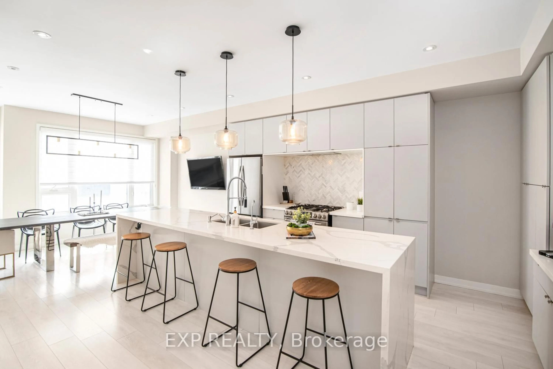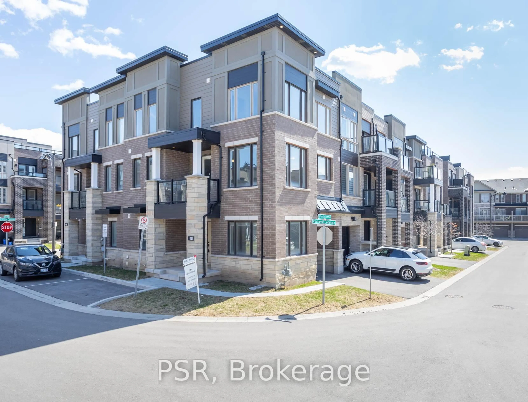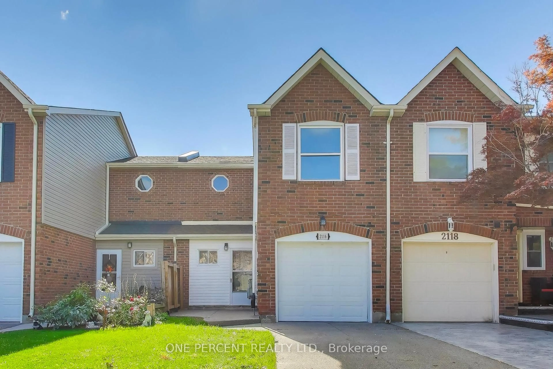335 Ellen Davidson Dr, Oakville, Ontario L6M 0V6
Contact us about this property
Highlights
Estimated valueThis is the price Wahi expects this property to sell for.
The calculation is powered by our Instant Home Value Estimate, which uses current market and property price trends to estimate your home’s value with a 90% accuracy rate.Not available
Price/Sqft$583/sqft
Monthly cost
Open Calculator
Description
Prime Oakville Location. 3 - Storey Freehold Townhouse With 3 Bedrooms & 3 Washrooms. Only 10 Years Old. Nice Big Windows With Plenty Of Sunshine. No Carpet. Modern Kitchen With Stainless Steel Appliances, Granite Counter & Custom Backsplash. Walk-Out To Balcony From Dining Room To Enjoy Some Fresh Air. Corner Townhouse, Feels Like A SEMI. Super Easy Maintenance. No Backyard & No Basement. Great Layout And Floorplan With Bigger SQFT Unlike Modern Cookie Cutter Homes. Close Proximity To Shops, Amenities, Groceries, Restaurants, Transit & Highway. A Must See. Move-In Ready.
Property Details
Interior
Features
Main Floor
Office
2.79 x 2.69Laminate / Large Window
Exterior
Features
Parking
Garage spaces 1
Garage type Attached
Other parking spaces 1
Total parking spaces 2
Property History
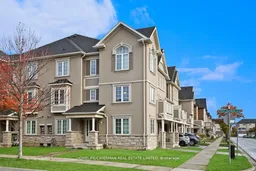
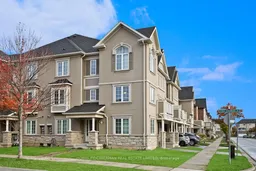 21
21