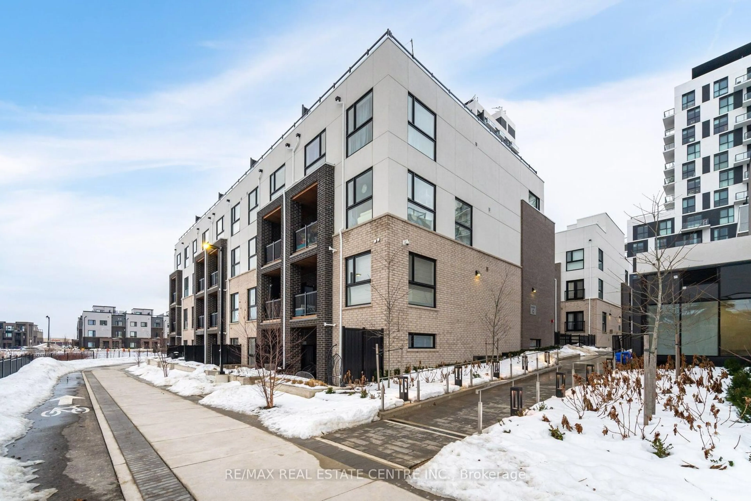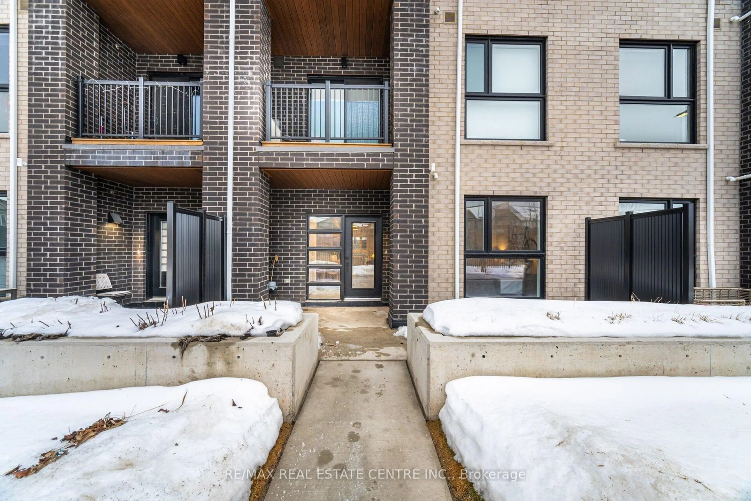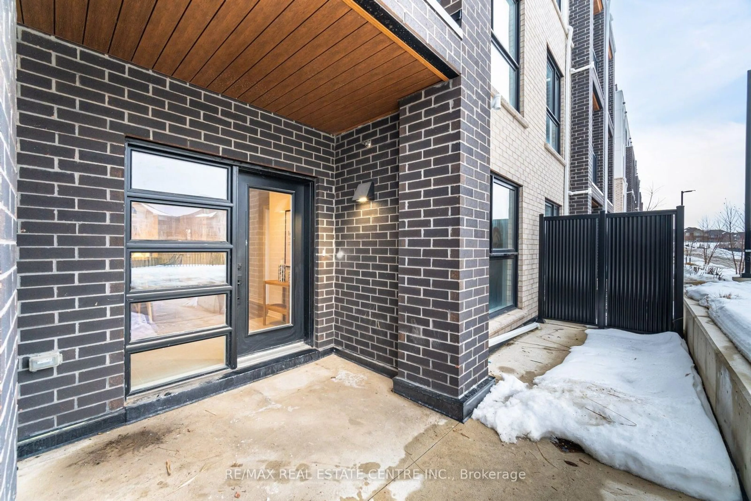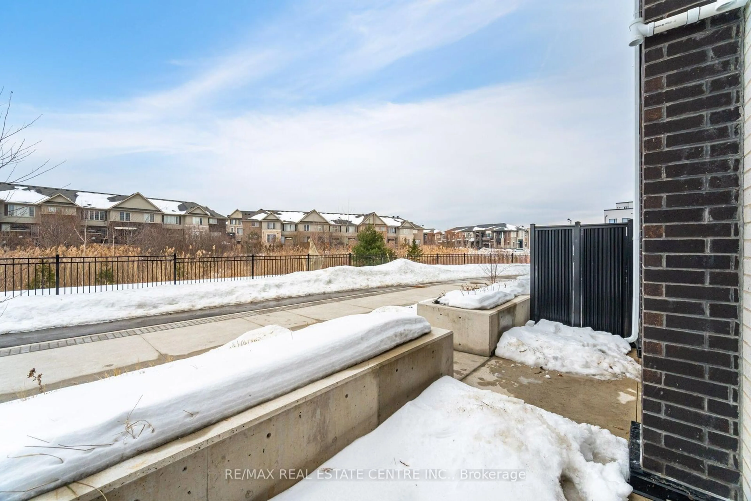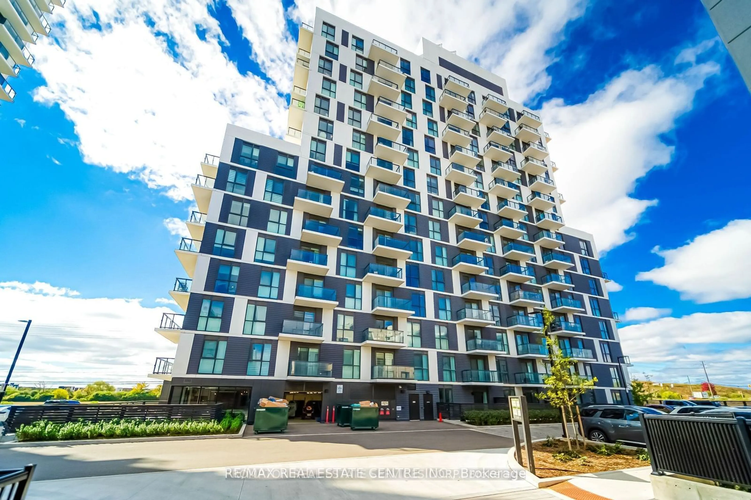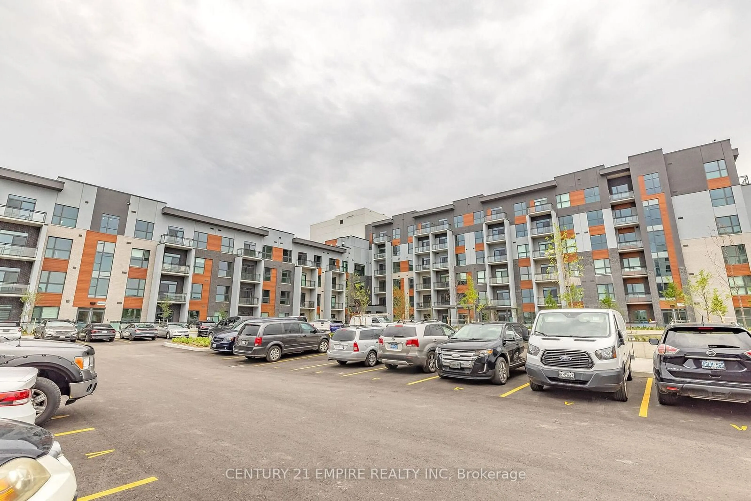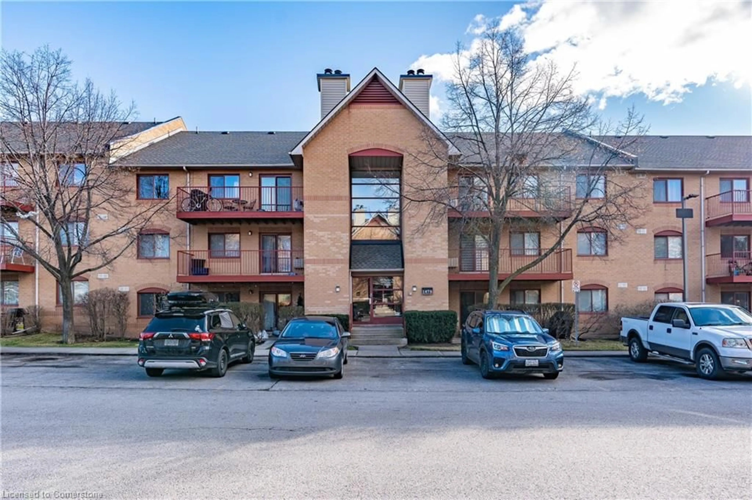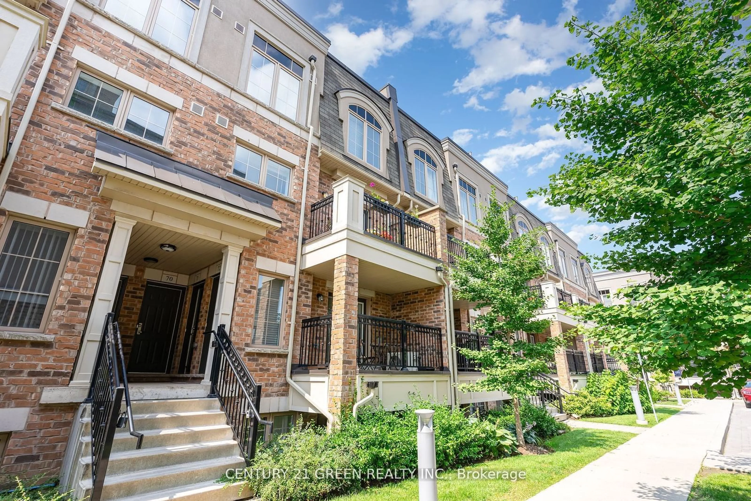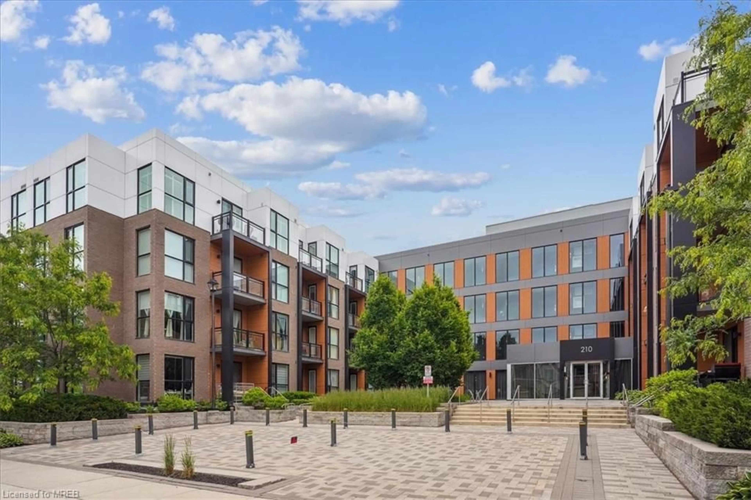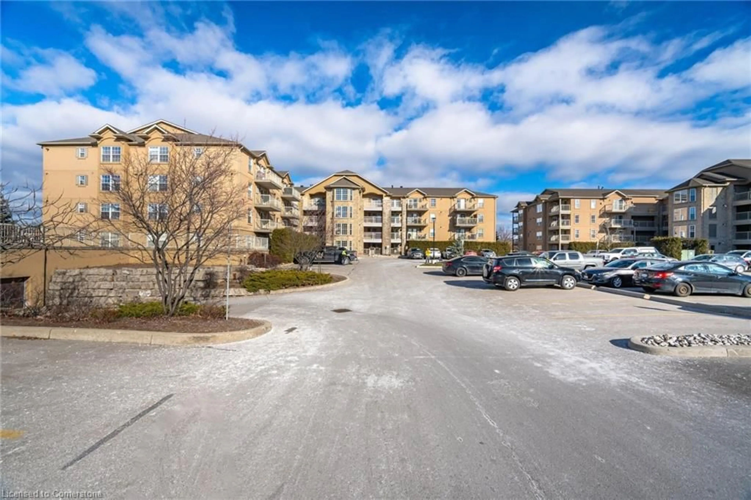349 Wheat Boom Dr #119, Oakville, Ontario L6H 7X5
Contact us about this property
Highlights
Estimated ValueThis is the price Wahi expects this property to sell for.
The calculation is powered by our Instant Home Value Estimate, which uses current market and property price trends to estimate your home’s value with a 90% accuracy rate.Not available
Price/Sqft$660/sqft
Est. Mortgage$3,092/mo
Maintenance fees$373/mo
Tax Amount (2024)$1,643/yr
Days On Market10 hours
Description
Welcome to Minto Oak Village and call it home to this December 2023 built, east-facing, 1092 sq ft, ground level, executive stacked townhome, and wake up every day to a greenspace view from the principal bedroom , front patio,Dining room&kitchen and or go for a walk along the greenspace to start your day on a perfect note. With a blend of luxury, comfort & convenience this unit offers 9ft Ceilings, a spacious open-concept floor plan w/ combined Living/Dining/ Kitchen, 2 Bedrooms and 2 full bathrooms including 4 Pc Primary Ensuite. Full of natural light this home welcomes you with neutral finishes & natural laminate floors. Upgraded kitchen offering granite counter, centre island, tall cabinets, and stainless steel appliances. Ensuite Laundry with a generous size finished storage/utility room. Front and Back Patio are ideal for outdoor living and entertaining.Enjoy the convenience of 2 entry points to the unit. Excellent Location, Walk to all major amenities such as great restaurants, shopping, schools, and parks, 4 Minutes Drive to Hwy 407, 6 Minutes Drive to Hwy 403 , Easy access to Go Transit, Bus Station, Oakville Trafalgar Hospital, Grocery Stores, Walmart., Costco, Canadian Tire, Restaurants And More!!
Property Details
Interior
Features
Main Floor
Kitchen
3.45 x 3.68Laminate / Centre Island
Prim Bdrm
3.12 x 3.20Laminate / W/I Closet / 4 Pc Ensuite
Dining
3.61 x 3.05Laminate / Open Concept
2nd Br
3.12 x 2.90W/I Closet / Laminate
Exterior
Parking
Garage spaces 1
Garage type Underground
Other parking spaces 0
Total parking spaces 1
Condo Details
Amenities
Bbqs Allowed, Rooftop Deck/Garden, Visitor Parking
Inclusions
Property History
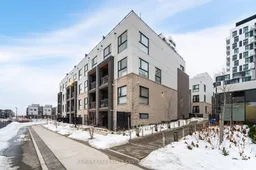 38
38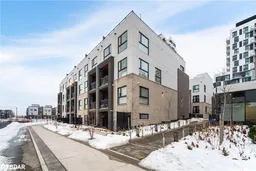
Get up to 1% cashback when you buy your dream home with Wahi Cashback

A new way to buy a home that puts cash back in your pocket.
- Our in-house Realtors do more deals and bring that negotiating power into your corner
- We leverage technology to get you more insights, move faster and simplify the process
- Our digital business model means we pass the savings onto you, with up to 1% cashback on the purchase of your home
