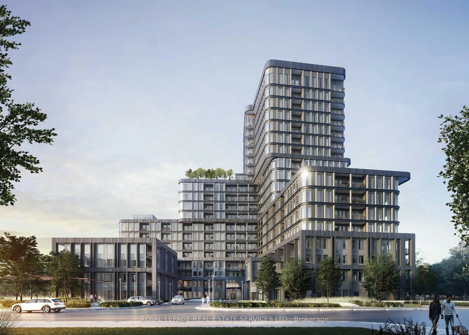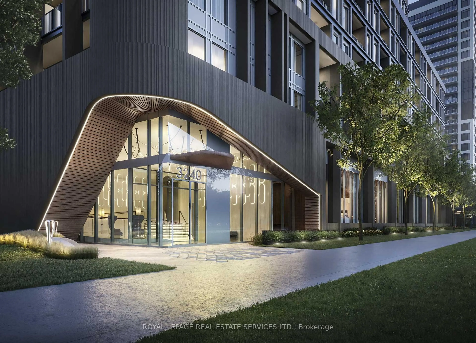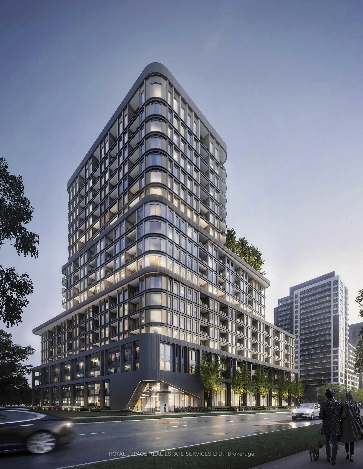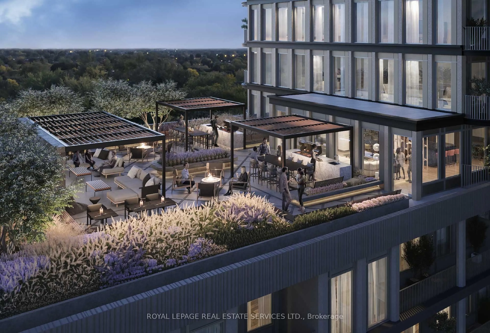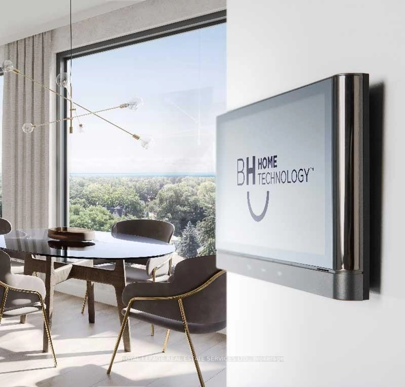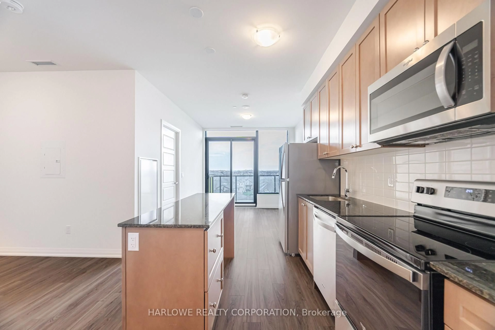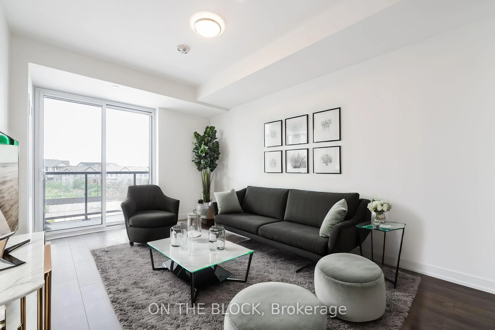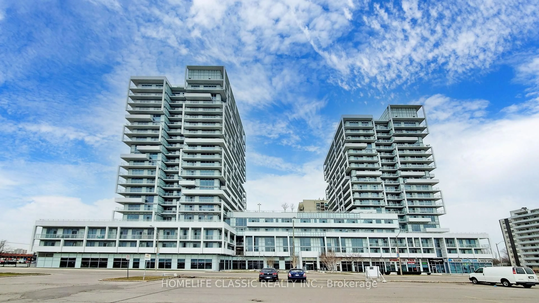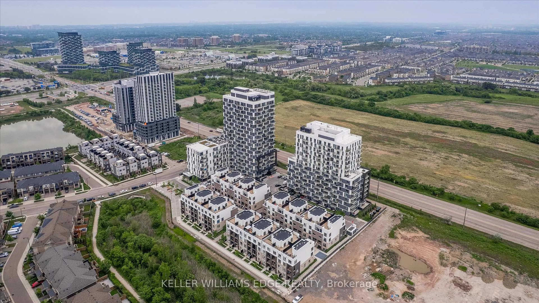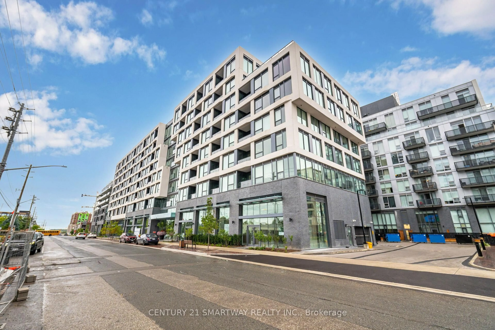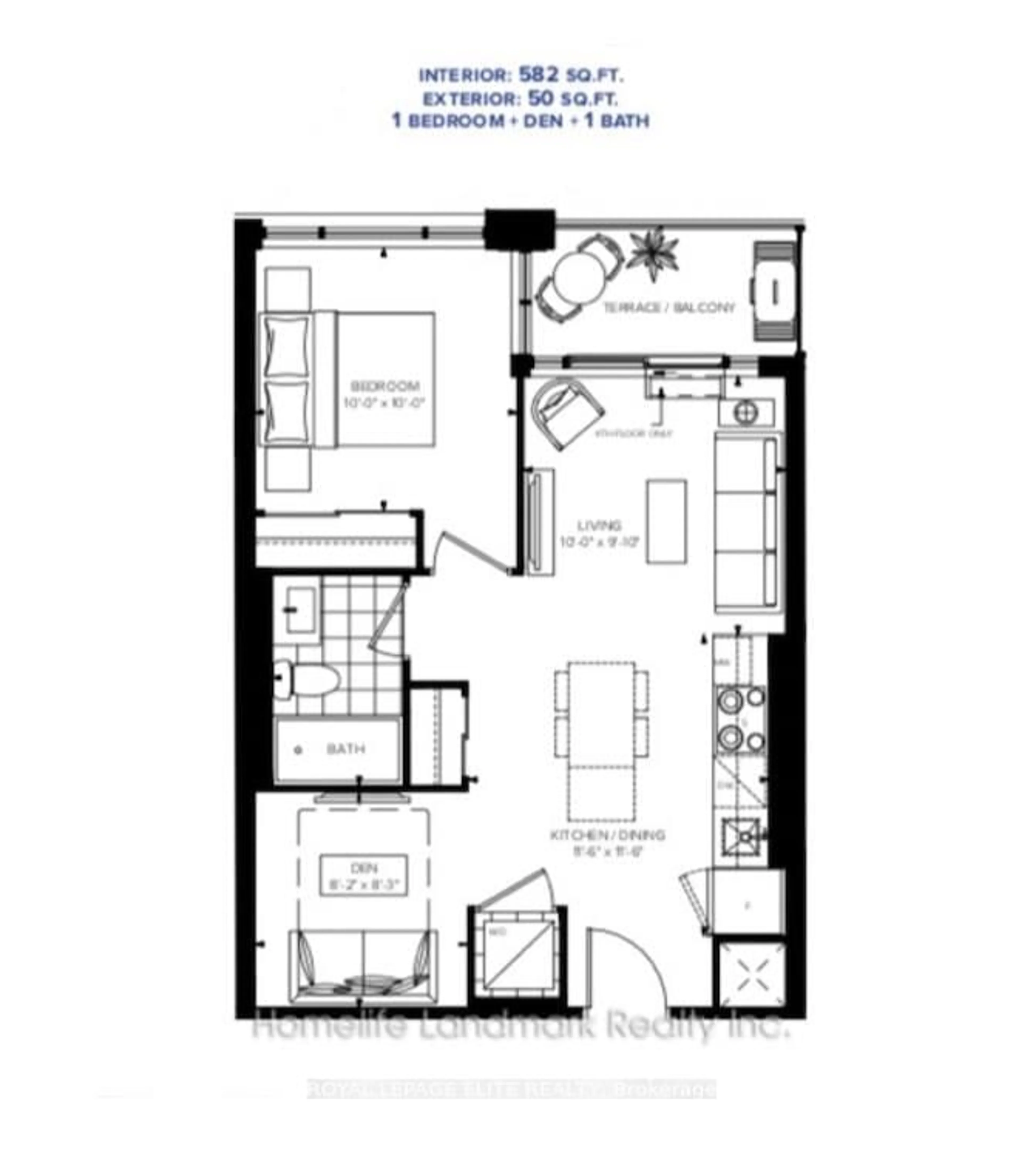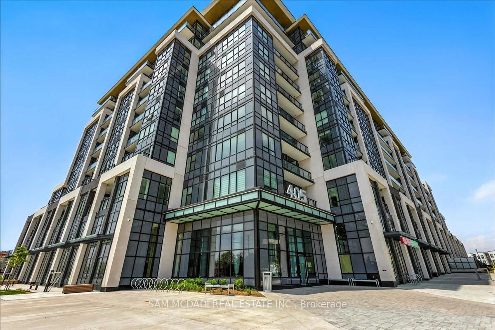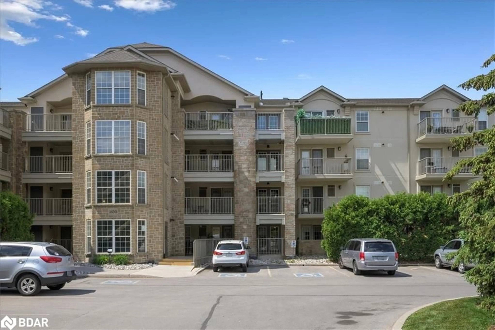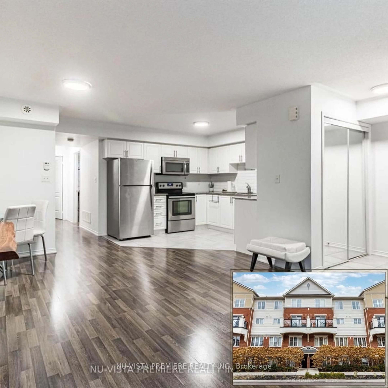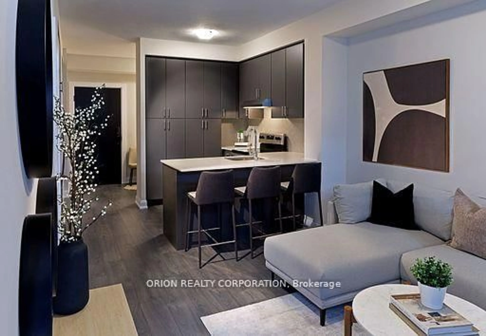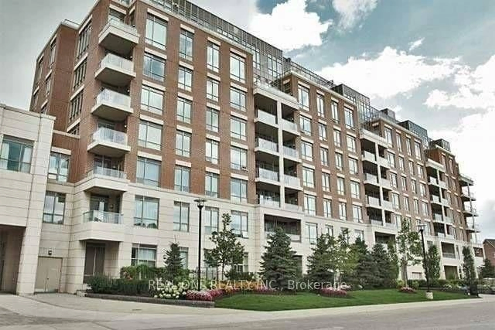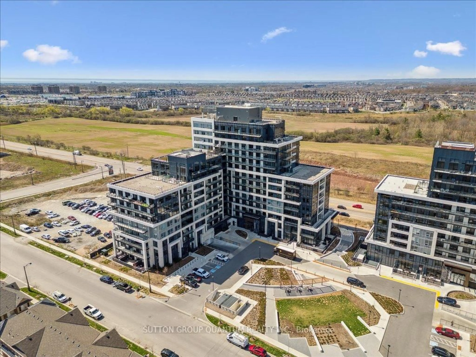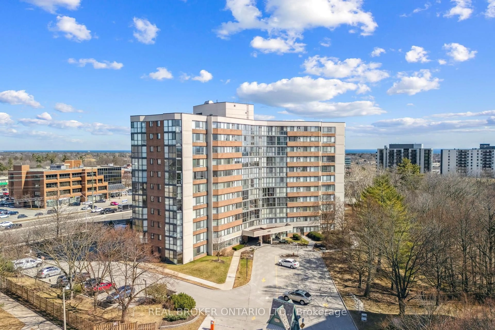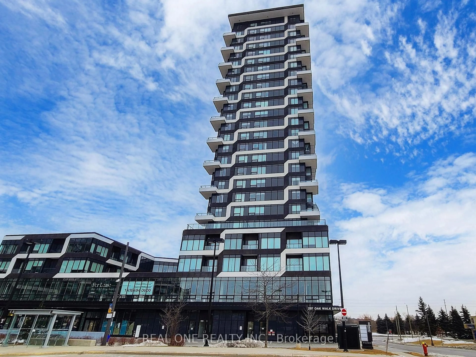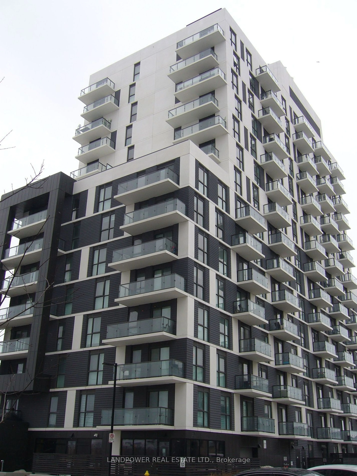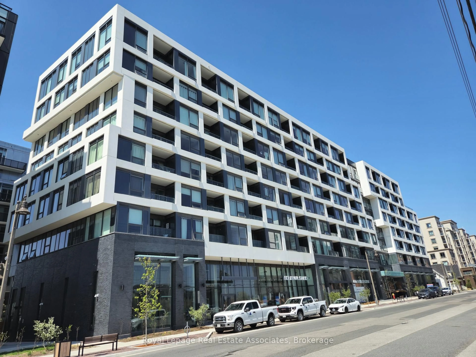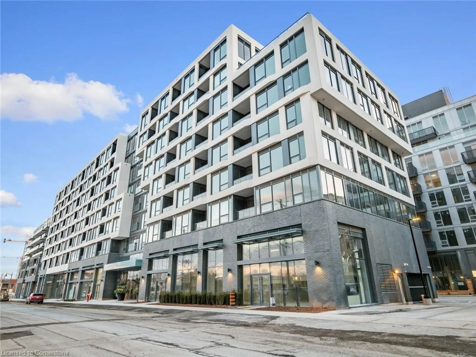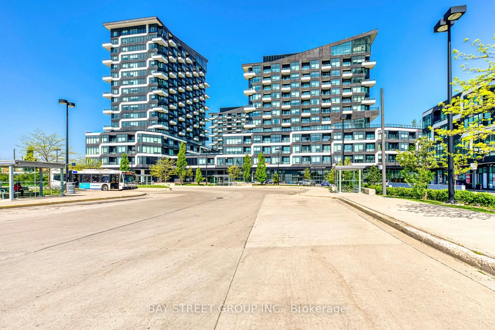3240 William Coltson Ave #1012, Oakville, Ontario L6H 7C2
Contact us about this property
Highlights
Estimated valueThis is the price Wahi expects this property to sell for.
The calculation is powered by our Instant Home Value Estimate, which uses current market and property price trends to estimate your home’s value with a 90% accuracy rate.Not available
Price/Sqft$1,084/sqft
Monthly cost
Open Calculator

Curious about what homes are selling for in this area?
Get a report on comparable homes with helpful insights and trends.
+2
Properties sold*
$600K
Median sold price*
*Based on last 30 days
Description
Stunning Branthaven Condo (Assignment Sale)Welcome to luxury living in one of Oakvilles most sought-after communities! This brand-new, never-lived-in Branthaven masterpiece offers an impressive 1+1 bedroom layout with 600 square feet of thoughtfully designed open-concept space. From the moment you walk in, you'll be wowed by premium finishes, custom pot lights, designer light fixtures, upgraded cabinetry and smart home features that elevate everyday living. Enjoy floor-to-ceiling windows that flood the space with natural light, and take comfort in the convenience of owned parking and locker equip with electric charging capabilities. Ideally located with Oakville Trafalgar Hospital, GO Transit, major highways, Sheridan College, top-rated schools, restaurants, and shopping all just minutes away, this suite offers unbeatable connectivity and lifestyle. The building boasts exceptional amenities: 24/7 Concierge, State-of-the-art Fitness Centre, Rooftop Terrace with BBQs, Stylish Party Room & much more! Whether you're a first-time home buyer, savvy investor, or downsizing seeking a turnkey luxury home, this condo checks every box. Stylish, smart, and perfectly situated opportunities like this don't come often. Don't miss your chance to own one of Oakvilles finest new condos!
Property Details
Interior
Features
Main Floor
Kitchen
3.302 x 2.54Living
3.9624 x 3.3528Combined W/Dining
Dining
3.9624 x 3.3528Combined W/Living
Den
2.1336 x 1.88976Exterior
Features
Parking
Garage spaces 1
Garage type Underground
Other parking spaces 0
Total parking spaces 1
Condo Details
Inclusions
Property History
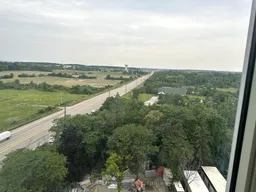
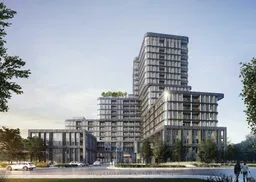 25
25