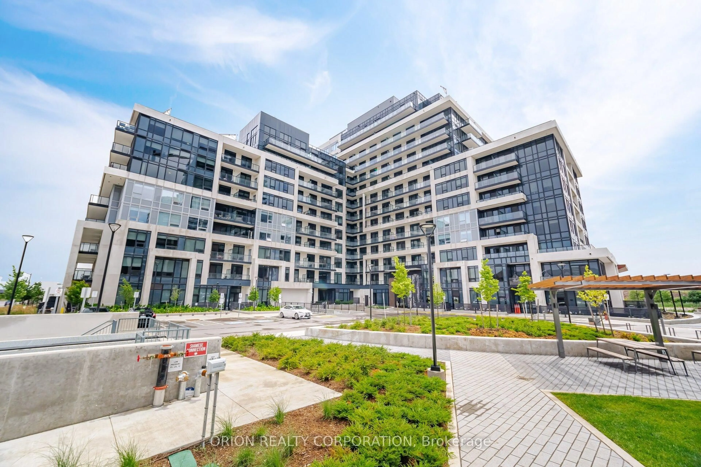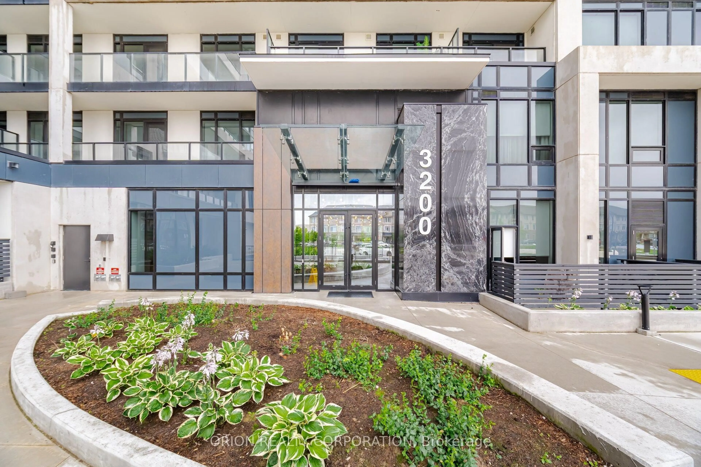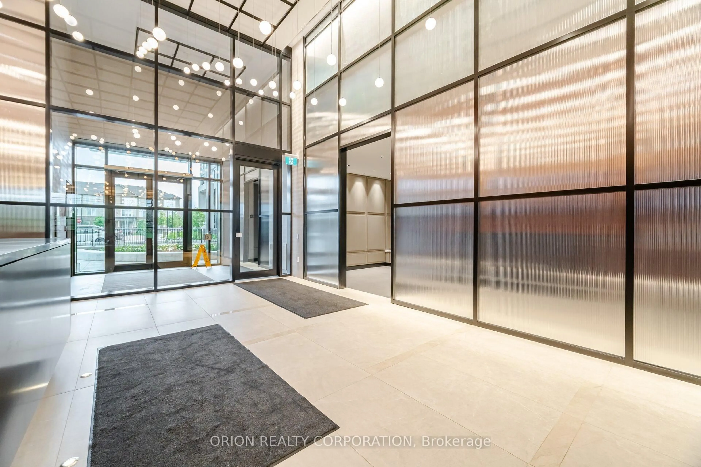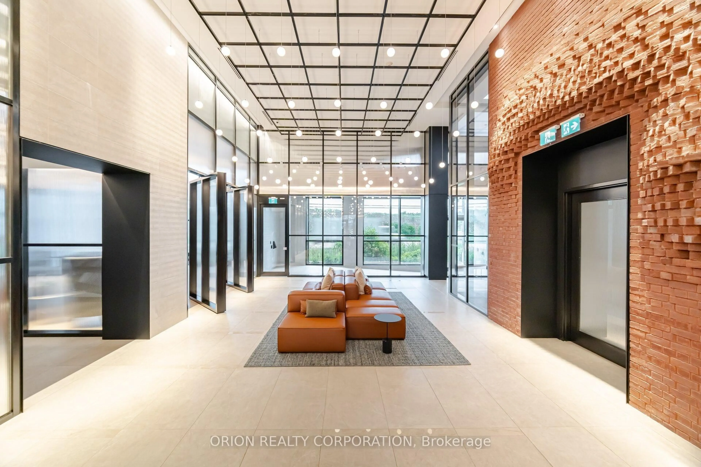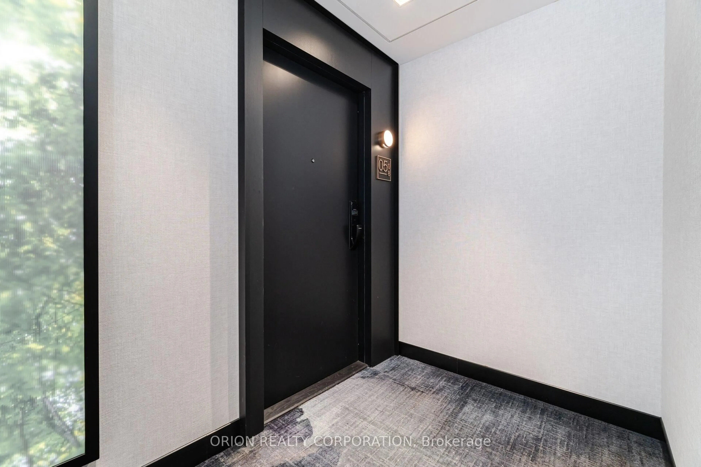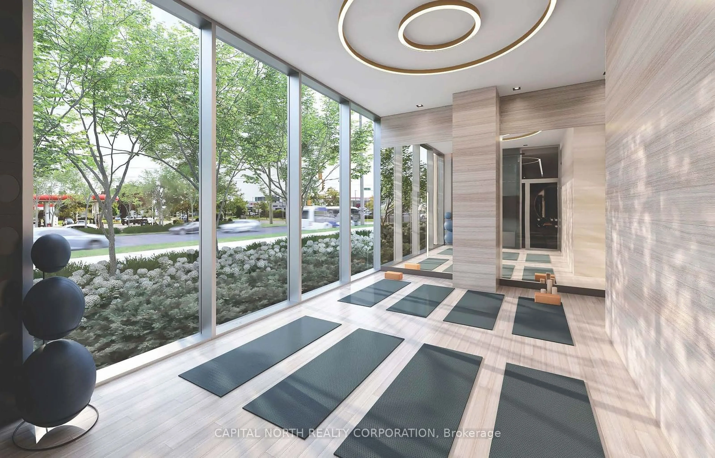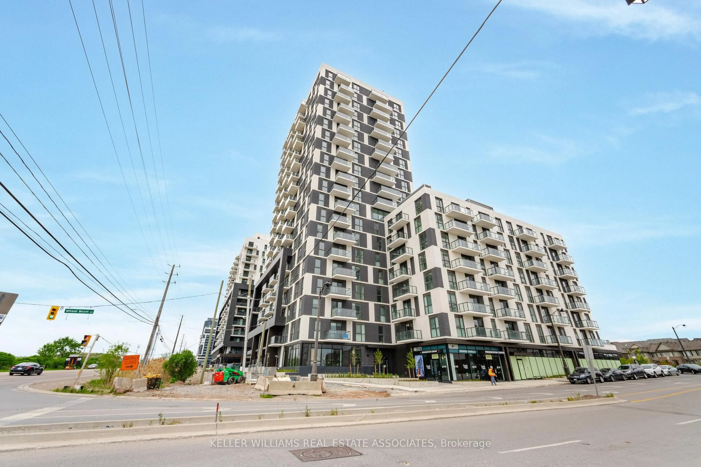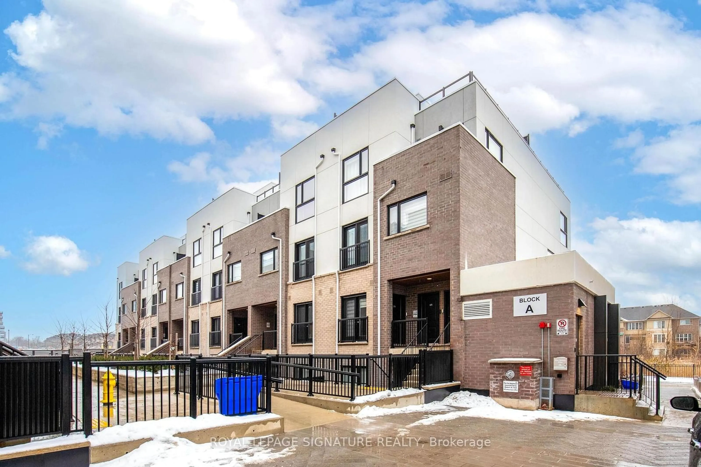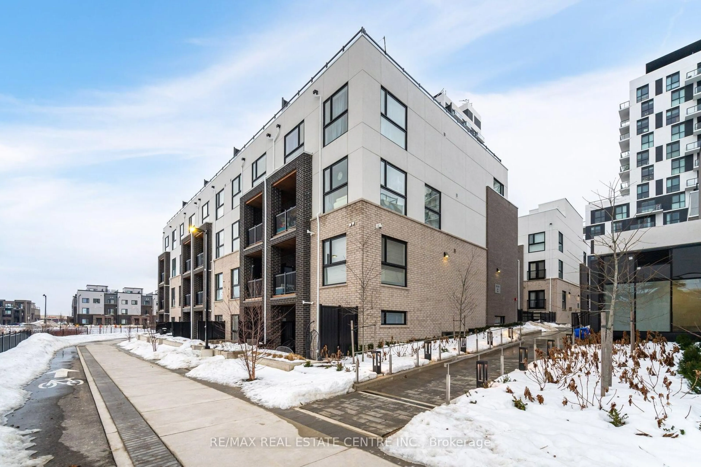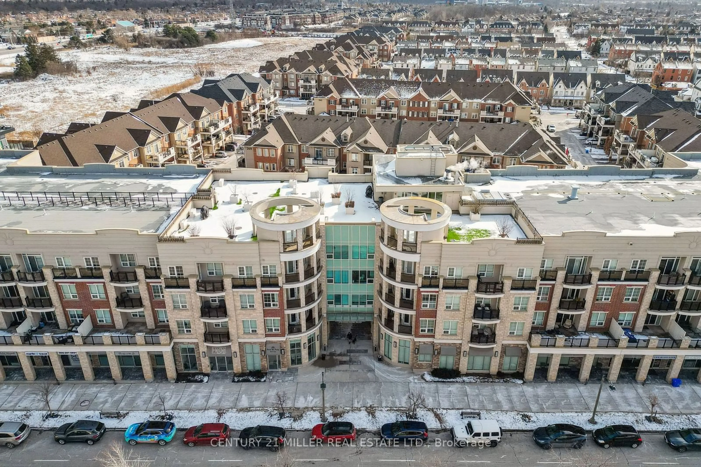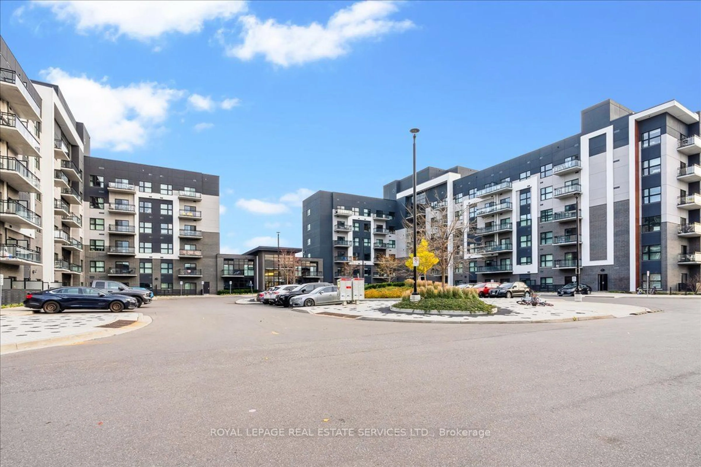3200 William Coltson Ave #508, Oakville, Ontario L6H 7W6
Contact us about this property
Highlights
Estimated ValueThis is the price Wahi expects this property to sell for.
The calculation is powered by our Instant Home Value Estimate, which uses current market and property price trends to estimate your home’s value with a 90% accuracy rate.Not available
Price/Sqft$856/sqft
Est. Mortgage$3,114/mo
Maintenance fees$782/mo
Tax Amount (2024)$3,231/yr
Days On Market2 days
Description
ALL FURNITURE & DECOR INCLUDED IN PURCHASE PRICE! ATTENTION ALL INVESTORS FREE PROPERTY MANAGEMENT SERVICES FOR ONE YEAR! This nearly-new 2-bed, 2-bath corner unit in the heart of Oakville offers a bright, southeast-facing layout. The open-concept design features laminate flooring, quartz countertops, stainless steel appliances, a tile backsplash & ample cabinetry. Large windows in the living room & bedrooms provide stunning, unobstructed views. Building amenities include a virtual concierge, 24-hour security, smart locks, a fitness center, upscale party room, entertainment lounge, yoga studio, pet wash station & a landscaped rooftop terrace. Walking distance to grocery stores, restaurants, parks & shopping, with easy access to transit, Hwys 407/403 & more. Sheridan College is a short drive away, & UTM is just 15 minutes. Includes a smart connect system, keyless entry, digital parcel locker, 1 parking space & 1 locker.
Property Details
Interior
Features
Main Floor
Kitchen
2.44 x 3.81Stainless Steel Appl
Living
4.34 x 3.81Combined W/Dining / Open Concept
Primary
3.81 x 3.15Laminate
2nd Br
3.2 x 2.85Laminate
Exterior
Features
Parking
Garage spaces 1
Garage type Underground
Other parking spaces 0
Total parking spaces 1
Condo Details
Amenities
Bike Storage, Concierge, Gym, Party/Meeting Room, Visitor Parking
Inclusions
Property History
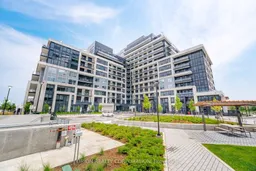 40
40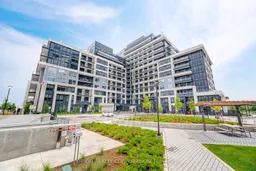
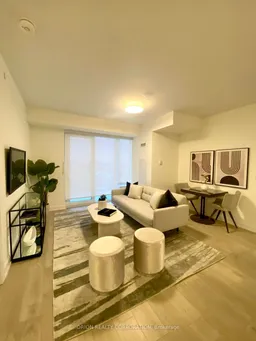
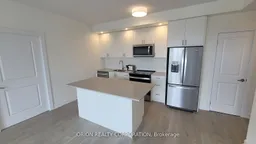
Get up to 1% cashback when you buy your dream home with Wahi Cashback

A new way to buy a home that puts cash back in your pocket.
- Our in-house Realtors do more deals and bring that negotiating power into your corner
- We leverage technology to get you more insights, move faster and simplify the process
- Our digital business model means we pass the savings onto you, with up to 1% cashback on the purchase of your home
