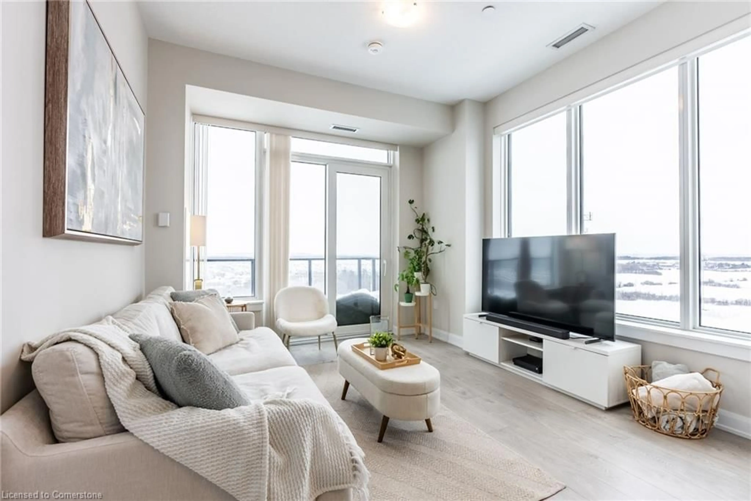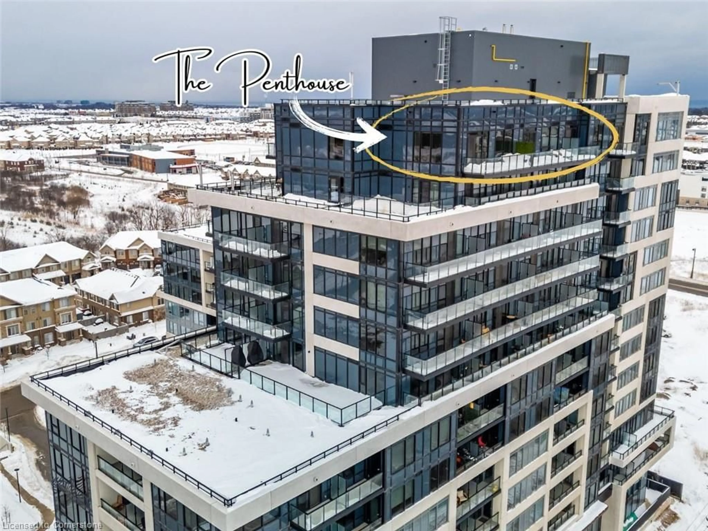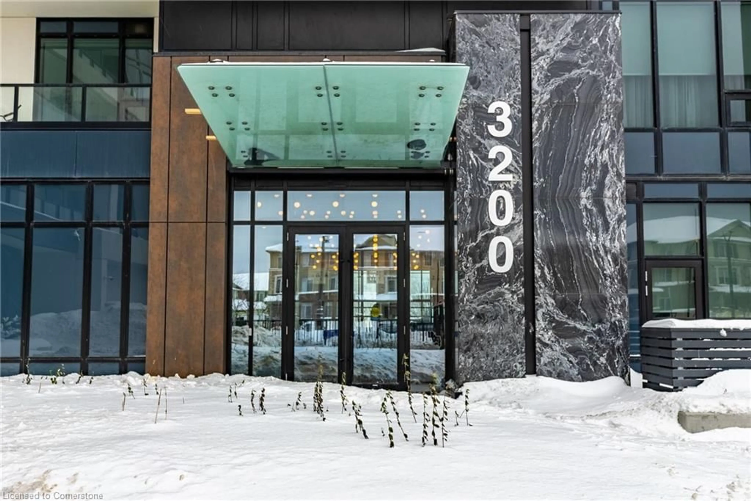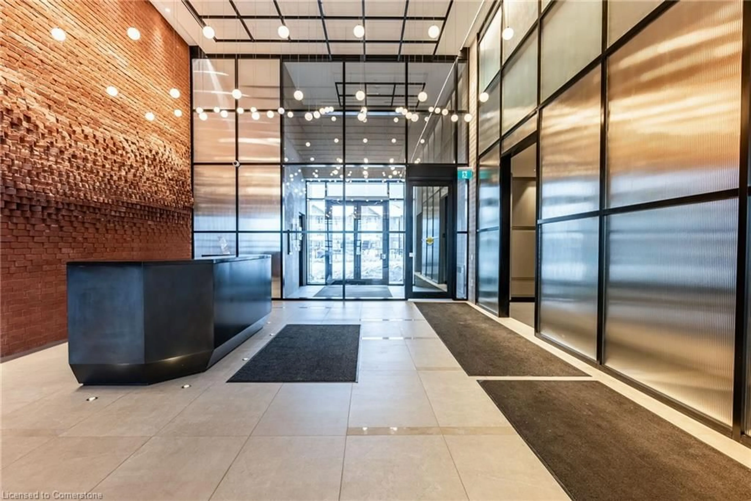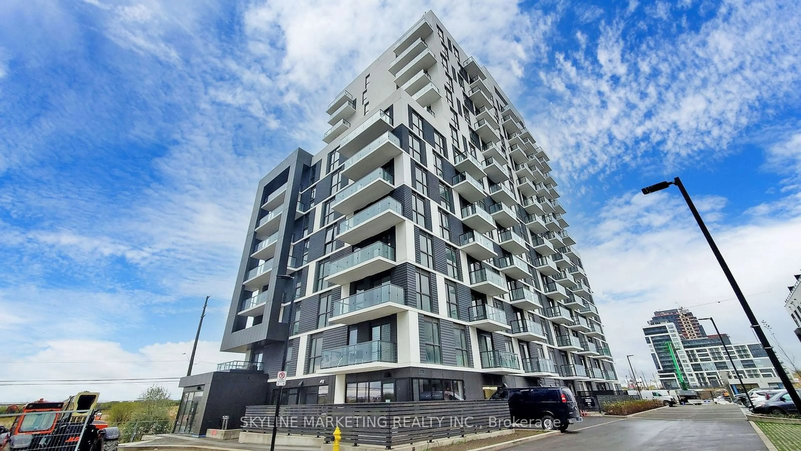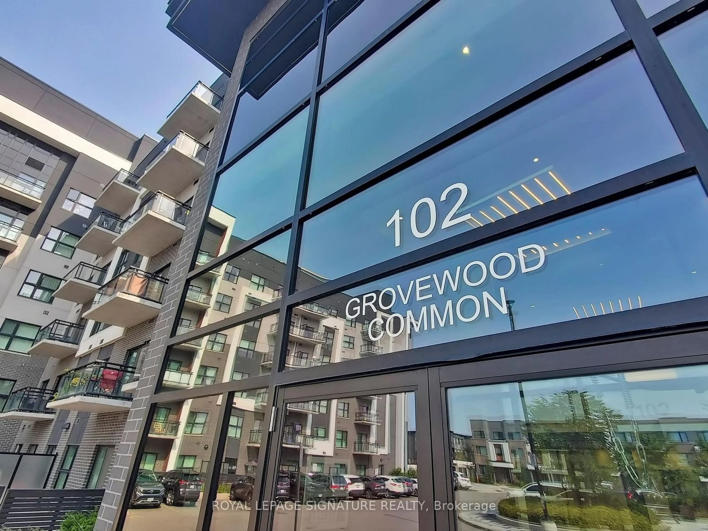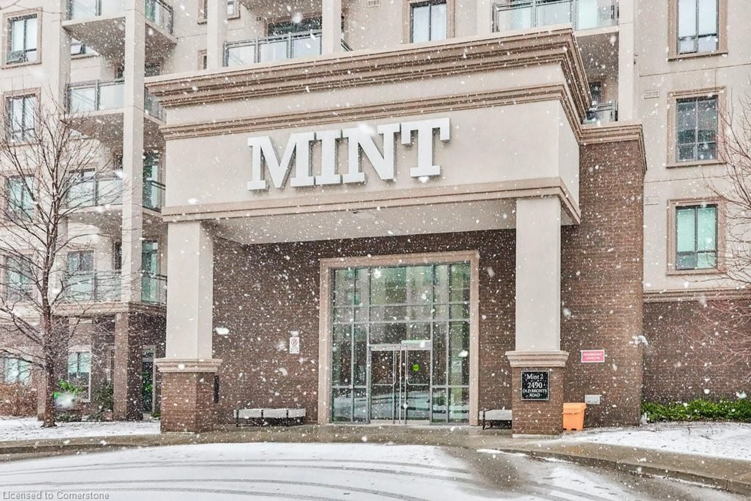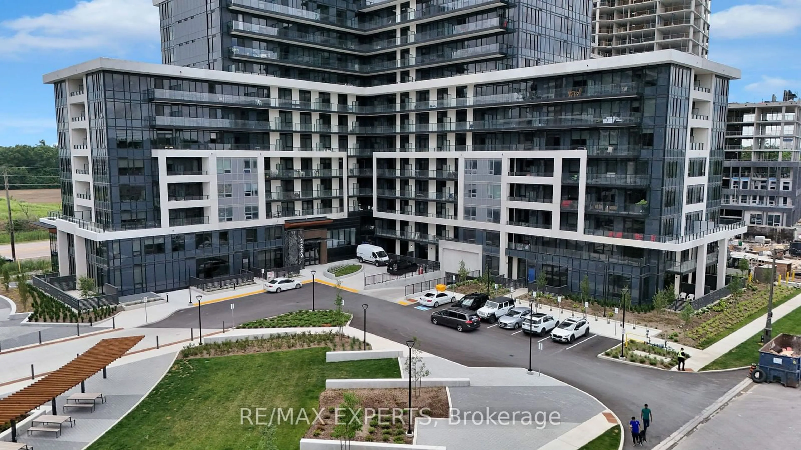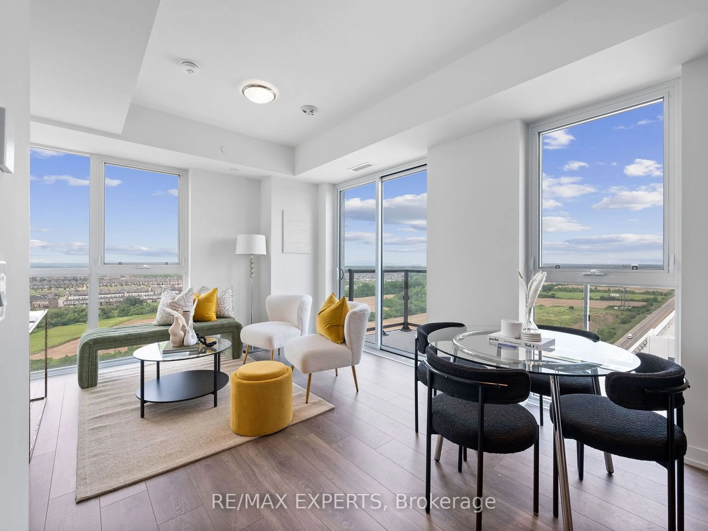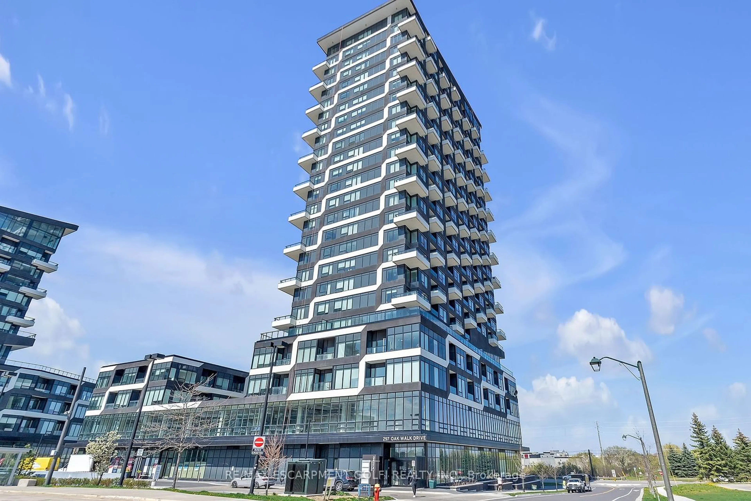3200 William Coltson Ave #1405, Oakville, Ontario L6H 7W6
Contact us about this property
Highlights
Estimated ValueThis is the price Wahi expects this property to sell for.
The calculation is powered by our Instant Home Value Estimate, which uses current market and property price trends to estimate your home’s value with a 90% accuracy rate.Not available
Price/Sqft$949/sqft
Est. Mortgage$2,447/mo
Maintenance fees$581/mo
Tax Amount (2024)$2,764/yr
Days On Market2 days
Description
This exquisite 1 bed, 1 bath corner unit penthouse offers an unparalleled living experience in the Upper West Side Condos by Branthaven Homes. Step into an open concept layout spanning 600 sq ft, adorned with 10' high ceilings and an abundance of natural light. Situated on the top floor with only 7 units, this gem boasts panoramic views that will take your breath away. The expansive 100 sq ft balcony, perfect for outdoor relaxation, offers enough space for a cozy couch and elegant table set. This corner unit design floods the space with even more sunlight through its numerous windows, framing the contemporary aesthetic beautifully. The bright kitchen features an inviting island for both seating and extra storage, while the spacious bedroom easily accommodates a king-sized bed. The modern bathroom indulges with a deep soaker tub and a stylish vanity, while the in-suite laundry includes a high-efficiency washer and dryer. Unit includes 1 underground parking spot and 1 locker. Building amenities include co-working space, entertainment kitchen & lounge, indoor & outdoor bar, social lounge, rooftop terrace, fitness centre & yoga studio, party room with kitchen, pet wash station, and concierge attended lobby cater to every aspect of a vibrant lifestyle. This unit encapsulates opulence, practicality, and the promise of an exceptional lifestyle.
Upcoming Open House
Property Details
Interior
Features
Main Floor
Eat-in Kitchen
12.06 x 11Carpet Free
Living Room
12 x 11.1balcony/deck / carpet free / sliding doors
Bedroom Primary
14 x 10Bathroom
0 x 04-Piece
Exterior
Features
Parking
Garage spaces -
Garage type -
Total parking spaces 1
Condo Details
Amenities
Barbecue, Concierge, Elevator(s), Fitness Center, Game Room, Party Room
Inclusions
Property History
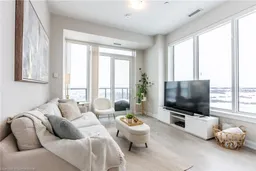 42
42Get up to 1% cashback when you buy your dream home with Wahi Cashback

A new way to buy a home that puts cash back in your pocket.
- Our in-house Realtors do more deals and bring that negotiating power into your corner
- We leverage technology to get you more insights, move faster and simplify the process
- Our digital business model means we pass the savings onto you, with up to 1% cashback on the purchase of your home
