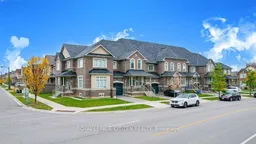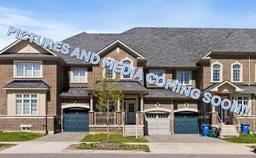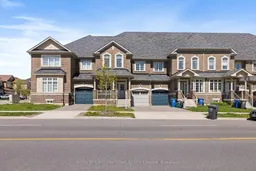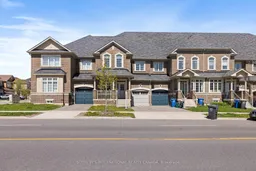OPEN HOUSE SATURDAY NOVEMBER 29... 2-4. ALL WELCOME.... PRICED TO SELL!! DON'T MISS THIS OPPORTUNITY!! Welcome to Your Gorgeous Freehold Townhome in High-Demand North Oakville! Discover this beautifully upgraded 4-bedroom townhome offering 2,260 sq. ft. of bright, modern living space in a highly sought-after, family-friendly neighborhood. Step inside to find 9-ft ceilings on the main floor, freshly painted interiors, and a modern open-concept kitchen featuring a large center island, breakfast area, and ample cabinetry. Enjoy a separate formal living and family room, perfect for entertaining and family gatherings. The second floor offers three spacious bedrooms and a generous family room, while double doors lead to the private grand primary suite on the third floor-complete with a large walk-in closet and a luxurious 4-piece ensuite featuring a separate shower and soaker tub. Full unfinished basement provides a valuable opportunity to customize the space-ideal for a gym, recreation room, home office, or extra storage. Located close to parks, trails, top-rated schools, community centers, and shopping, with convenient access to Highways 403, 407, QEW, and GO Transit. Enjoy proximity to everyday amenities such as Canadian Tire, Walmart, Pur & Simple, The Keg, Longo's, and more. Nearby schools include Falgarwood PS, Iroquois Ridge HS, and Sheridan College-all just a short drive away. Experience the perfect blend of comfort, convenience, and community in one of Oakville's most desirable areas. Don't miss this exceptional opportunity-schedule your private showing today! !!! BEST PART, NO SILLY MONTHLY MAINTENENCE FEES!!!
Inclusions: Appliances S/S Fridge, Stove, Built-In Dishwasher, Range Hood, Washer & Dryer, All Electric Light Fixtures, Garage Door Opener.







