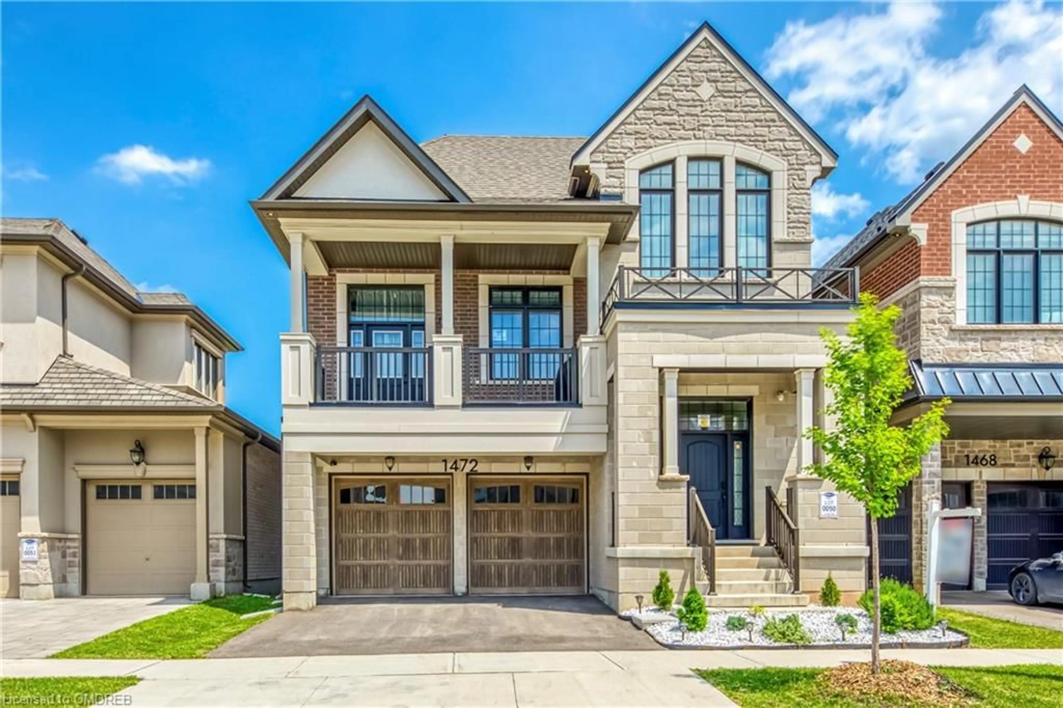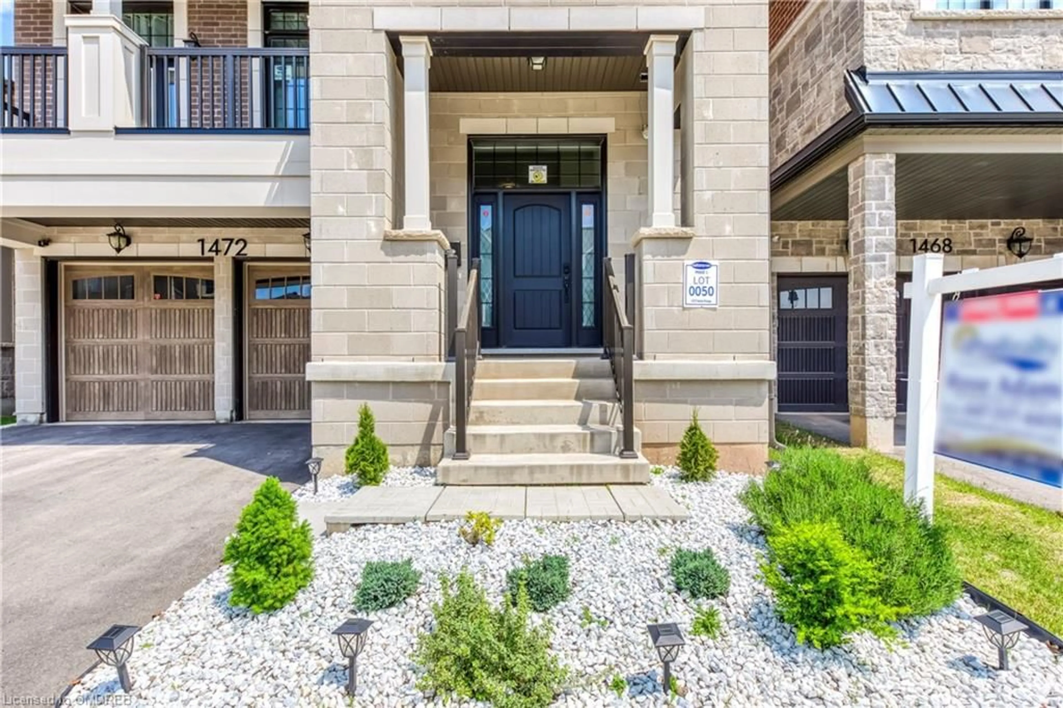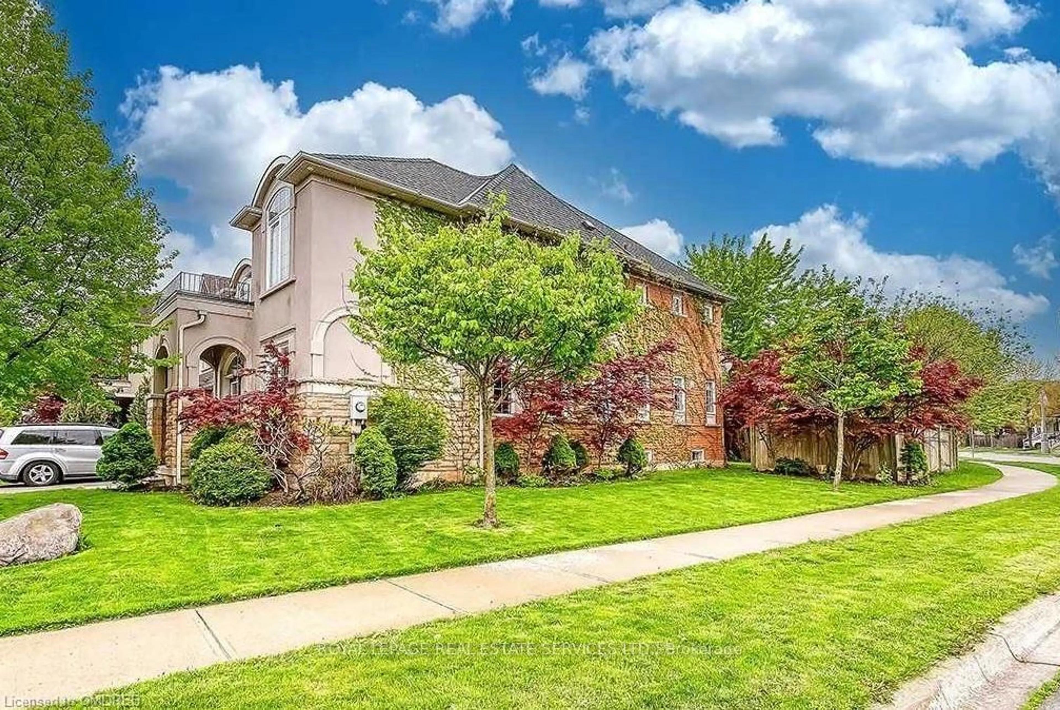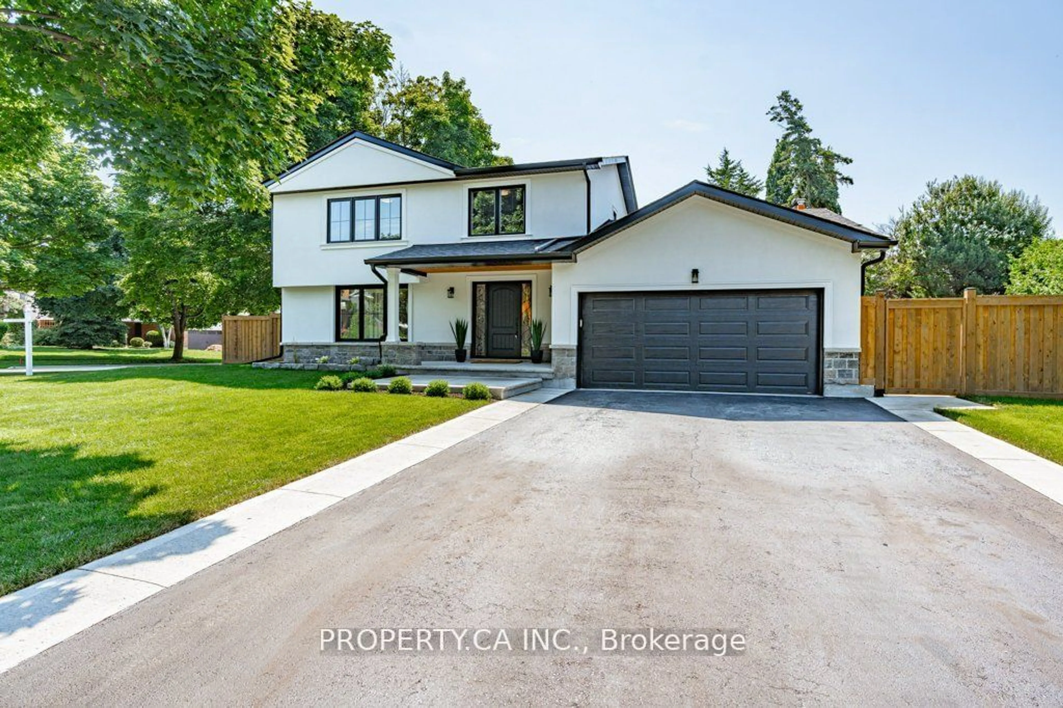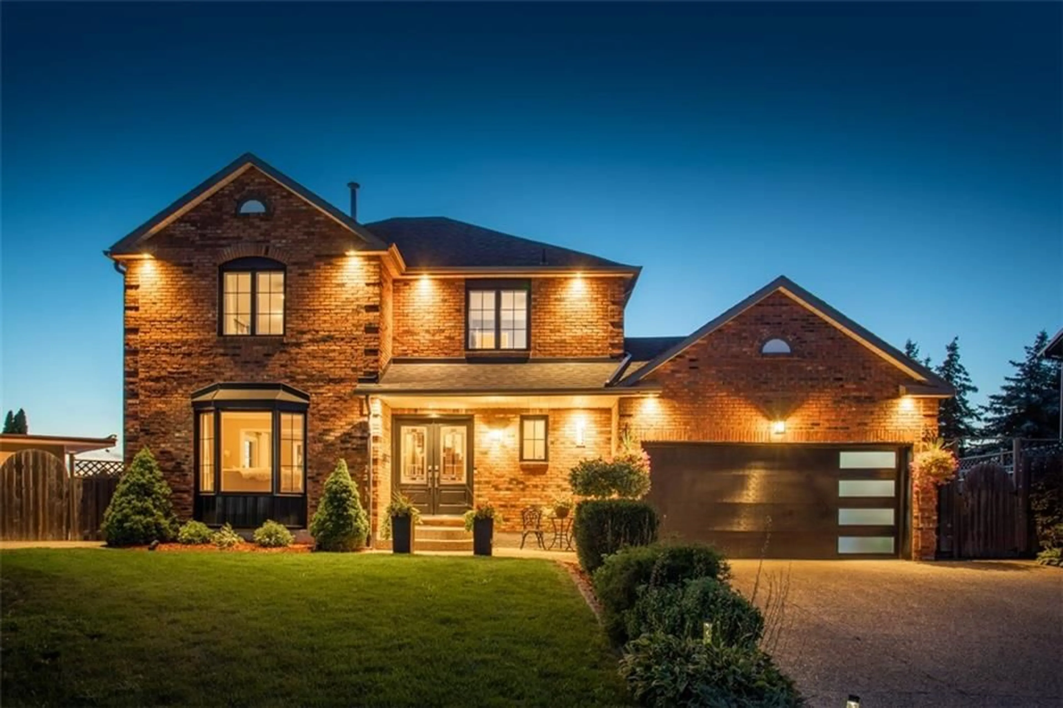1472 Varelas Pass, Oakville, Ontario L6H 3S3
Contact us about this property
Highlights
Estimated ValueThis is the price Wahi expects this property to sell for.
The calculation is powered by our Instant Home Value Estimate, which uses current market and property price trends to estimate your home’s value with a 90% accuracy rate.$1,961,000*
Price/Sqft$689/sqft
Days On Market66 days
Est. Mortgage$9,826/mth
Tax Amount (2023)$7,560/yr
Description
Welcome to 1472 Varelas Passage in Oakville. Nestled in the Highly Sought After Upper Joshua Creek Neighbourhood, This Stunning 2.5 Story Home boasts an Array of Upscale Features with 4 Bedrooms, 4 Bathrooms and 3316 Sq.ft of Living Space. This Property offers a Premium Ravine Lot and a Fully Finished Walk-Out Basement. Over $200K in Upgrades, Plus a $150K Lot Premium. It Showcases 10ft Ceilings on the Main Level and 9ft Ceilings on the Upper and Basement Floors. The Main Floor presents an Open Concept Layout with a Dining Room, Chef's Kitchen Featuring an Expansive Island, Breakfast area and Coffered Ceiling Living Area, ascending to the Second Level, you'll find an impressive 15ft Ceiling Great Room with a Walk-Out Balcony. The Upper Level also includes a Master Bedroom with a Spacious Walk-In Closet and En-suite Featuring a Freestanding Soaker Tub and Large Glass Enclosed Shower as well as Two Additional Bedrooms, a Main Bathroom and a Generously Sized Office Overlooking the Great Room. Descending to the Fully Finished Walk-Out Basement, you'll discover a Laundry Room, 3pc Bathroom, a Large 9ft Ceiling Bedroom, Custom Made Kitchen and Living Area with Oversized Sliding Doors leading to the Rear Yard. Situated on a Quiet Passage without Rear Neighbours, the Property Offers a Walkable Neighbourhood with Parks, Trails and Easy Access to Major Highways and Shopping Centers.
Property Details
Interior
Features
Main Floor
Family Room
5.33 x 4.27Kitchen
4.78 x 4.01Breakfast Room
4.01 x 3.35Bathroom
2-Piece
Exterior
Features
Parking
Garage spaces 2
Garage type -
Other parking spaces 2
Total parking spaces 4
Property History
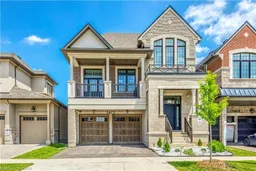 50
50Get up to 1% cashback when you buy your dream home with Wahi Cashback

A new way to buy a home that puts cash back in your pocket.
- Our in-house Realtors do more deals and bring that negotiating power into your corner
- We leverage technology to get you more insights, move faster and simplify the process
- Our digital business model means we pass the savings onto you, with up to 1% cashback on the purchase of your home
