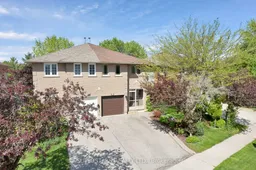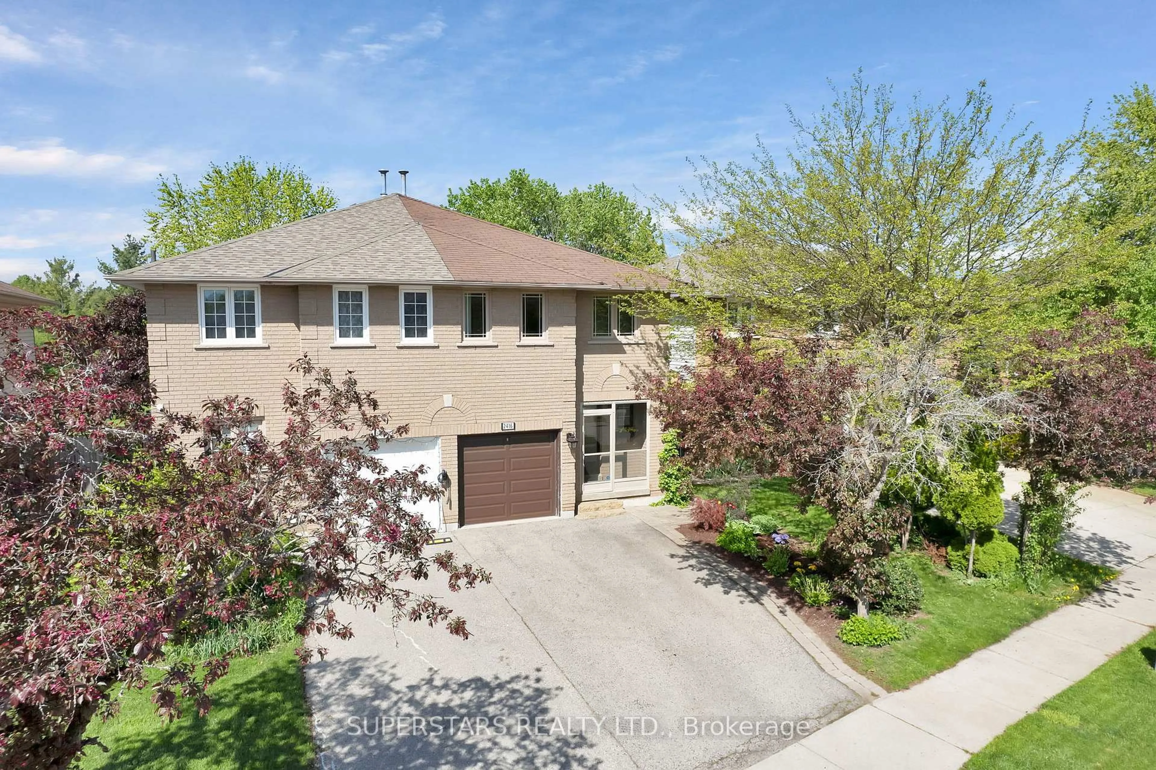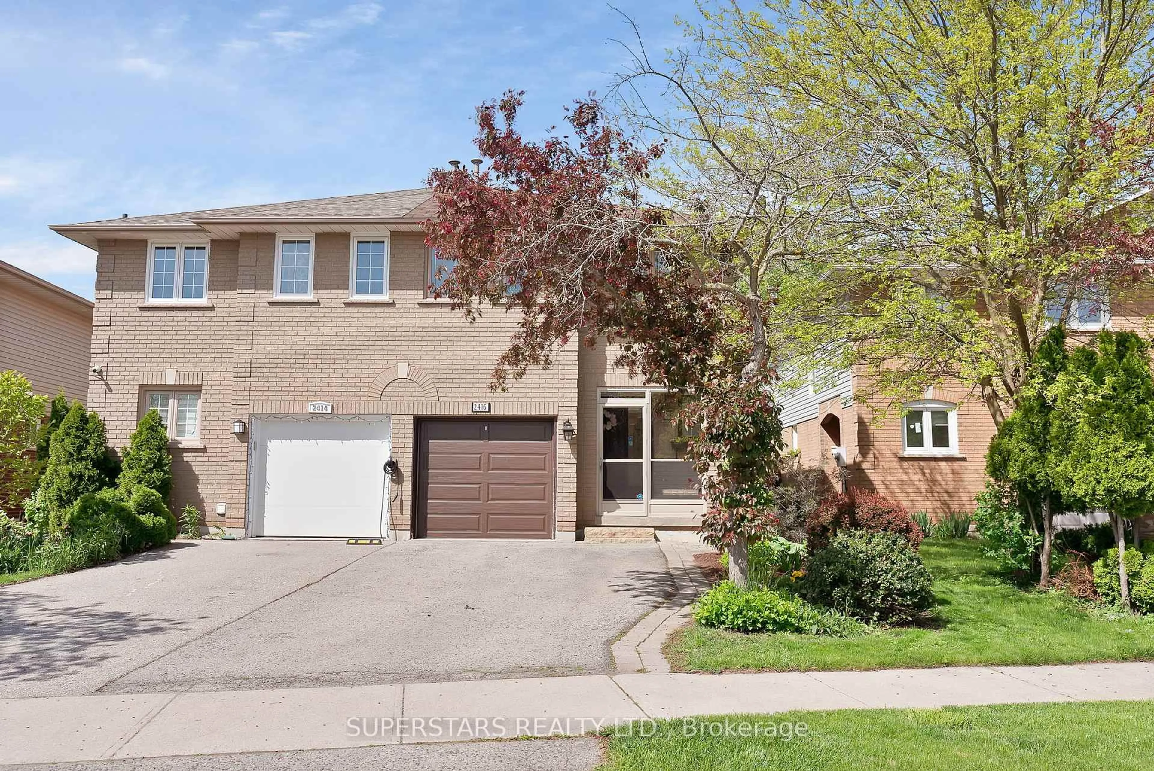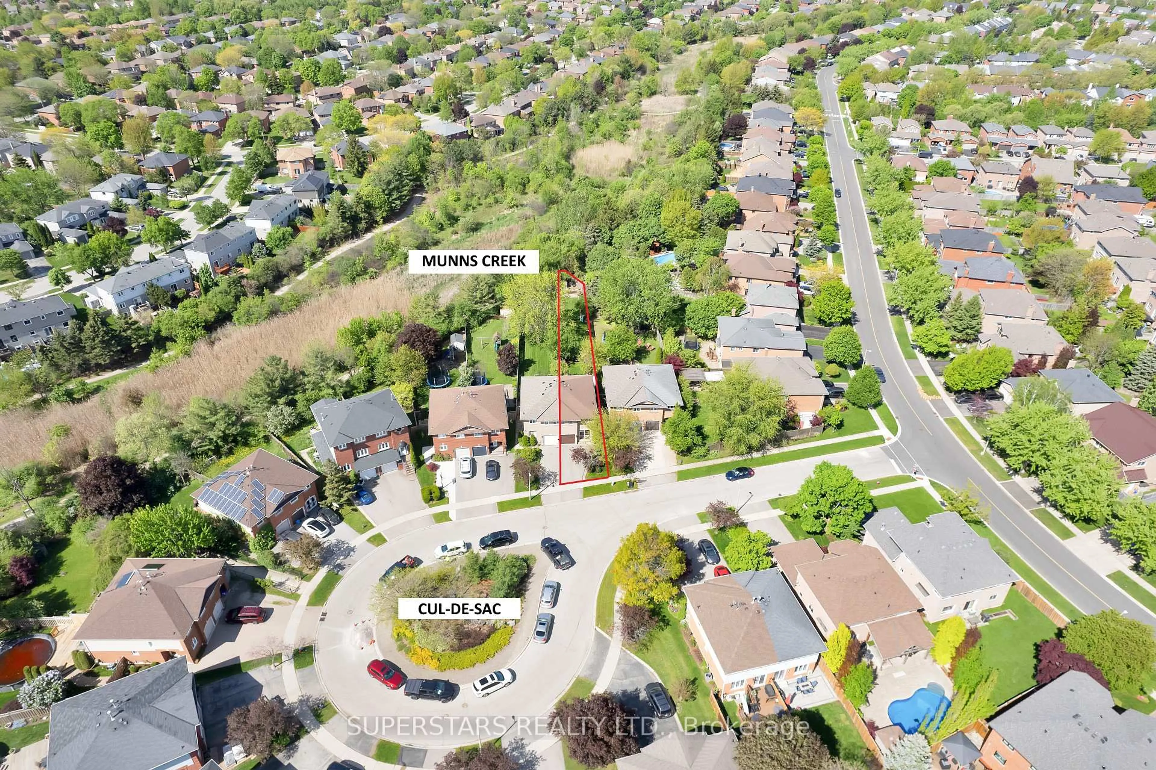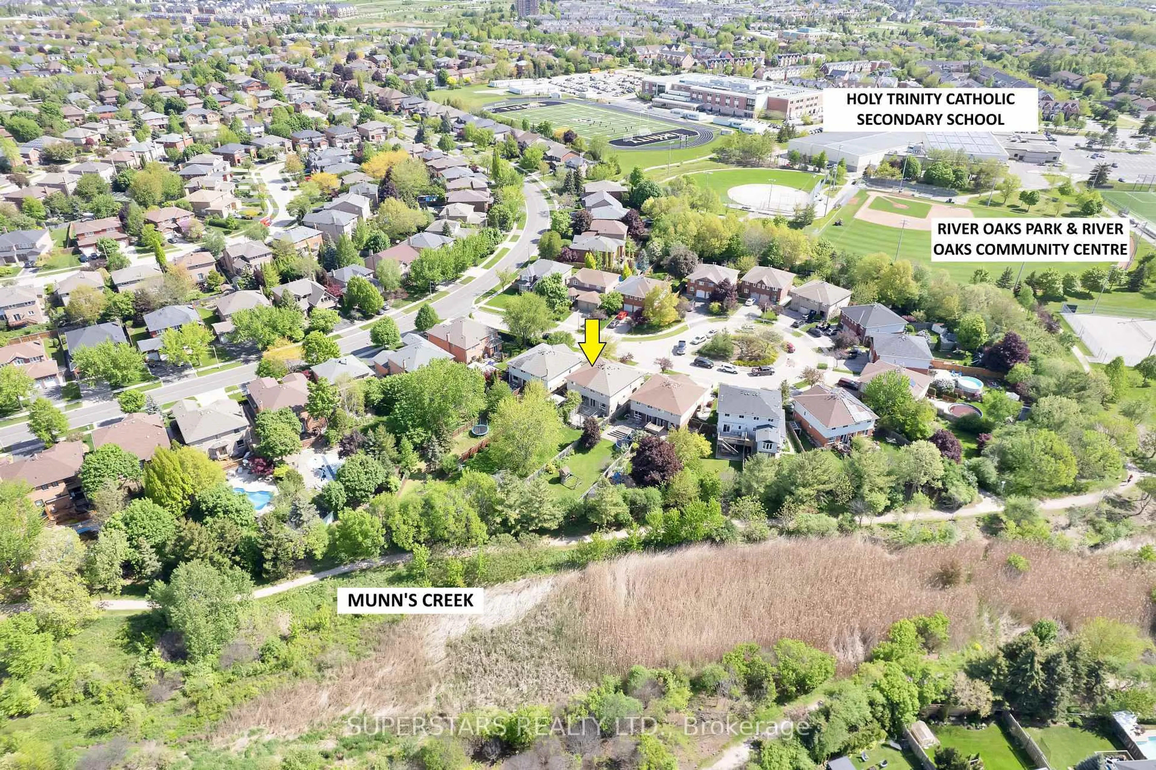2416 Susquehanna Crt, Oakville, Ontario L6H 5Y8
Contact us about this property
Highlights
Estimated valueThis is the price Wahi expects this property to sell for.
The calculation is powered by our Instant Home Value Estimate, which uses current market and property price trends to estimate your home’s value with a 90% accuracy rate.Not available
Price/Sqft$787/sqft
Monthly cost
Open Calculator

Curious about what homes are selling for in this area?
Get a report on comparable homes with helpful insights and trends.
*Based on last 30 days
Description
WOW! Nestled in the desirable River Oaks community of Oakville, tucked away on a quiet *CUL-DE-SAC* this beautiful semi-detached is a rare gem. How deep is this lot? **PREMIUM LOT** 260 FT deep lot + backing onto the protected MUNNS CREEK TRAILS & RIVER OAKS PARK for ultimate privacy. If you've been looking for a backyard oasis, your search stops here. Enjoy hosting friends and family on your interlocked backyard complete with a deck, a hot tub with a pergola, and a dining area under your gazebo. If you have a green thumb, the backyard has the perfect amount of space for veggies & flowers, and if you have kids, they can practice, soccer, baseball, football or just run (and the husband can practice golfing with a 260 FT deep lot). **ADD A DETACHED ACCESSORY DWELLING UNIT** in the deep backyard (a perfect solution for housing loved ones, generating rental income as an investor, or gaining additional live-work space). The kitchen has been fully renovated and redesigned to add functionality and style with brand custom cabinets with brushed gold hardware, gleaming quartz counters, subway tiled backsplash, S/S appliances. Solid hardwood floors, porcelain tiled foyer, smooth ceilings with pot lights, modern neutral paint throughout and an upgraded powder room. The open concept living/dining room has a modern electric fireplace and a large bay window overlooking your backyard oasis bathing the home in tons of sunlight. On the 2nd floor, there are 3 spacious bedrooms plus 2 full bathrooms and smartly designed closet spaces for added storage. The finished basement adds extra living space which is perfect as a family room to watch movies or a guest room when family visits. Located near some of *ONTARIO'S HIGHESTRATED SCHOOLS* providing an excellent educational foundation for families. With easy access to parks (like the one in your backyard!) and shopping, and major highways, this home offers the perfect blend of convenience and tranquility.
Property Details
Interior
Features
Ground Floor
Living
5.56 x 3.02hardwood floor / Electric Fireplace / Pot Lights
Dining
5.56 x 3.02hardwood floor / Bay Window / O/Looks Backyard
Kitchen
3.4 x 2.34hardwood floor / Stainless Steel Appl / Quartz Counter
Breakfast
2.44 x 2.34hardwood floor / Open Concept / W/O To Yard
Exterior
Features
Parking
Garage spaces 1
Garage type Attached
Other parking spaces 3
Total parking spaces 4
Property History
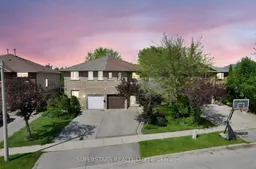 39
39