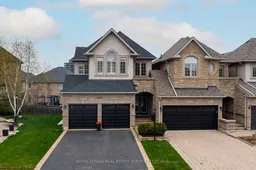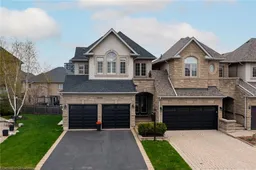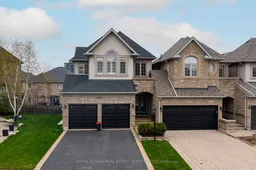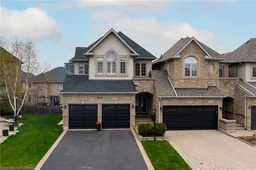Welcome to prestigious Joshua Creek in vibrant North Oakville a highly coveted, family-friendly community renowned for its upscale charm, scenic creek-side trails, & lush green spaces. Ideally located within walking distance to Joshua Creek Elementary School, & quick access to highways & GO Train stations, this area offers the perfect balance of suburban tranquility & urban convenience. This exquisite end-unit linked only at the garage, Laureleaf model by Fernbrook Homes radiates refined curb appeal with its stone & stucco façade, a rare attached double garage, & professionally landscaped front yard. Enjoy exceptional outdoor living, on the sprawling upper deck & the generous interlocking stone covered lower level terrace, perfect for al fresco dining, entertaining, or relaxing in style. Inside, enjoy elegant living space with hardwood flooring, crown mouldings, custom California shutters & window coverings, pot lighting & upgraded chandeliers throughout. The formal dining room is a showpiece with its decorative columns, coffered ceiling, & the sun-filled family room offers a gas fireplace framed by an elegant precast stone mantel, invites casual evenings relaxing or formal entertaining. The chef-inspired kitchen features extensive cabinetry with under-cabinet lighting, granite counters, premium stainless steel & integrated appliances, a generous island ideal for a quick snack & a breakfast room with garden doors to the upper deck. Upstairs, discover a convenient laundry room, 3 bright bedrooms, & 2 full bathrooms, including a luxurious primary suite with a 2-sided gas fireplace, a custom walk-in closet, & spa-like ensuite with soaker tub & frameless glass shower. The professionally finished walkout basement offers a light-filled recreation room with elegant columns, a versatile home office area, a sleek 2-piece bathroom, & garden doors that open to the lower terrace extending your living space into a beautifully private backyard retreat.
Inclusions: Built-in dishwasher, fridge, b/i ovens, b/i cook top, washer, dryer, all elfs, all window coverings + california shutters, gdo, alarm







