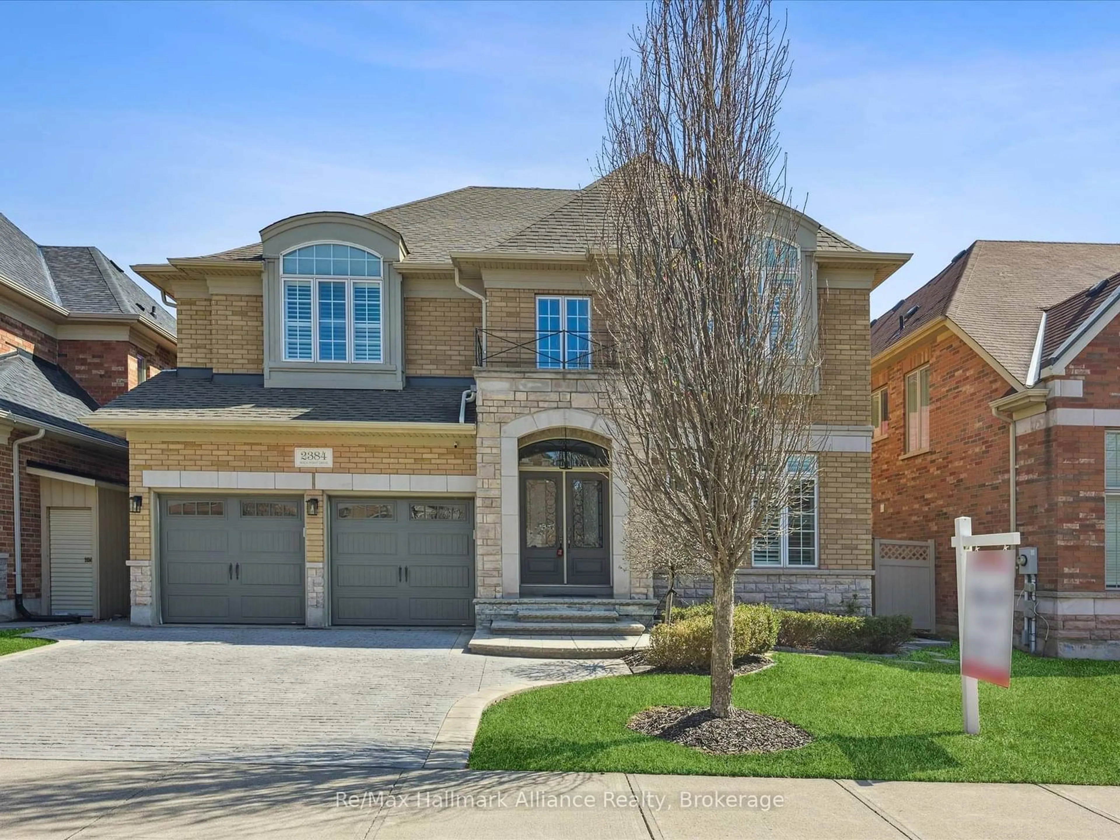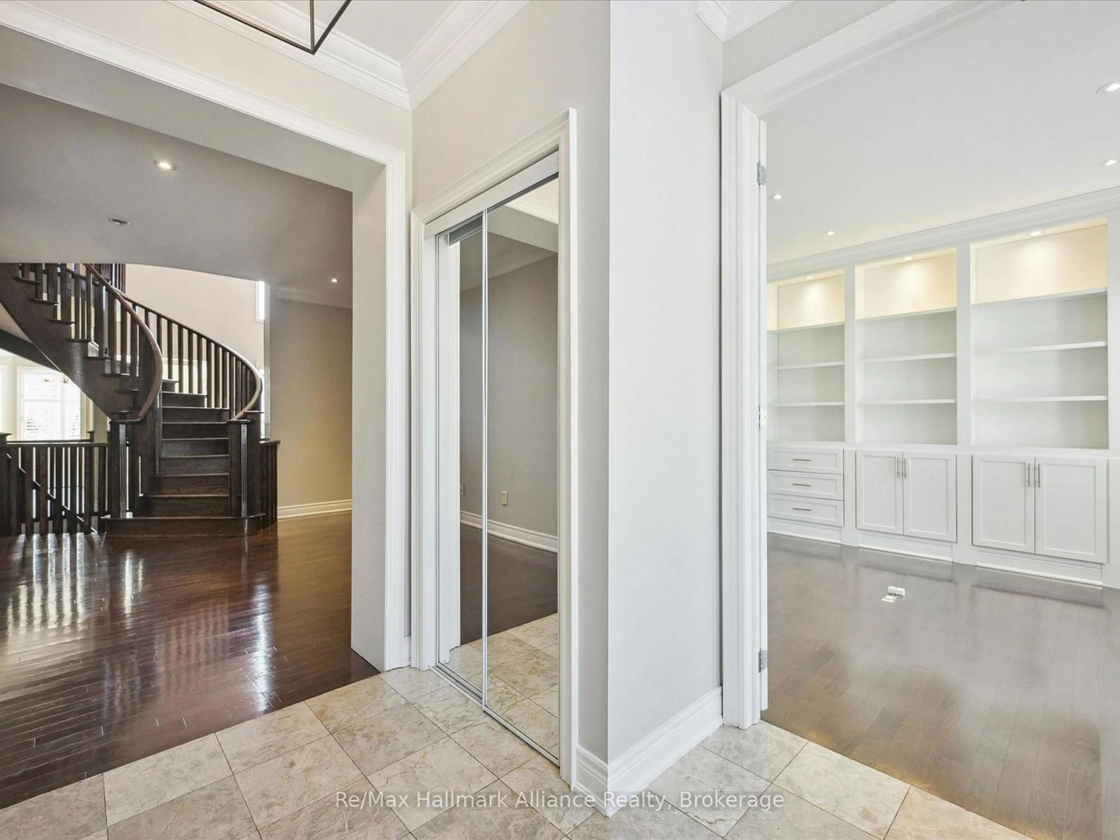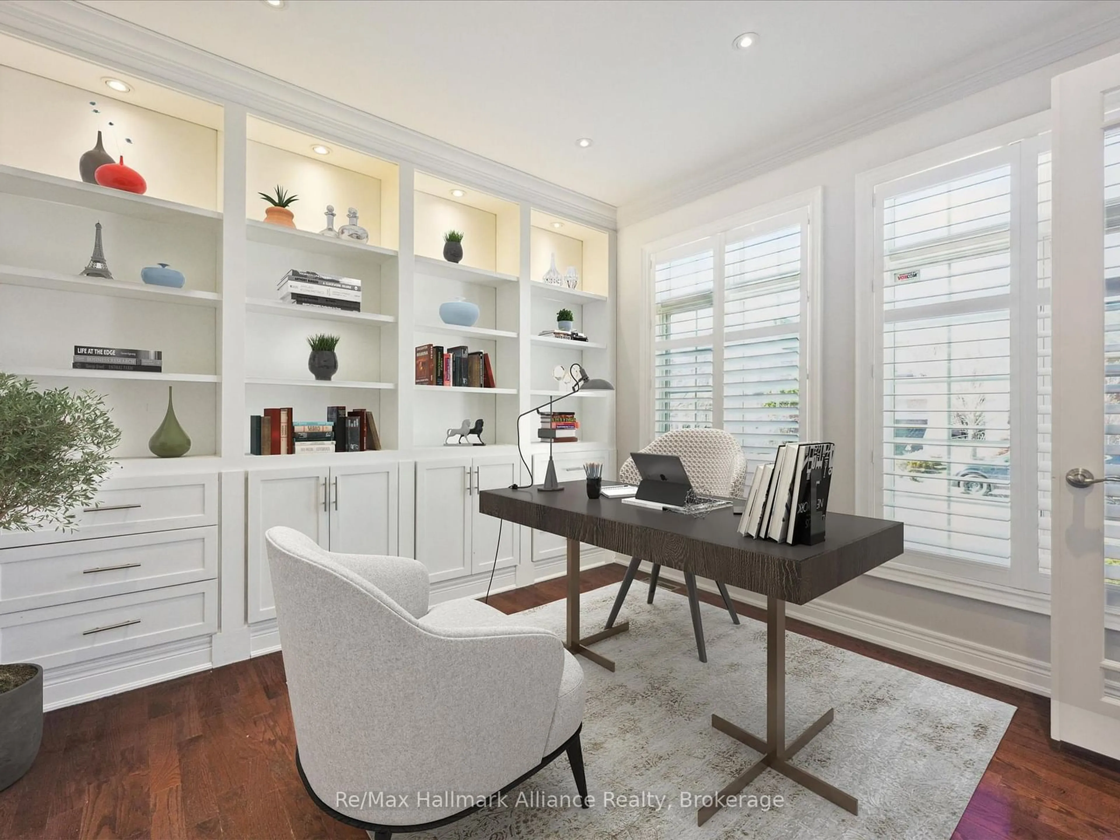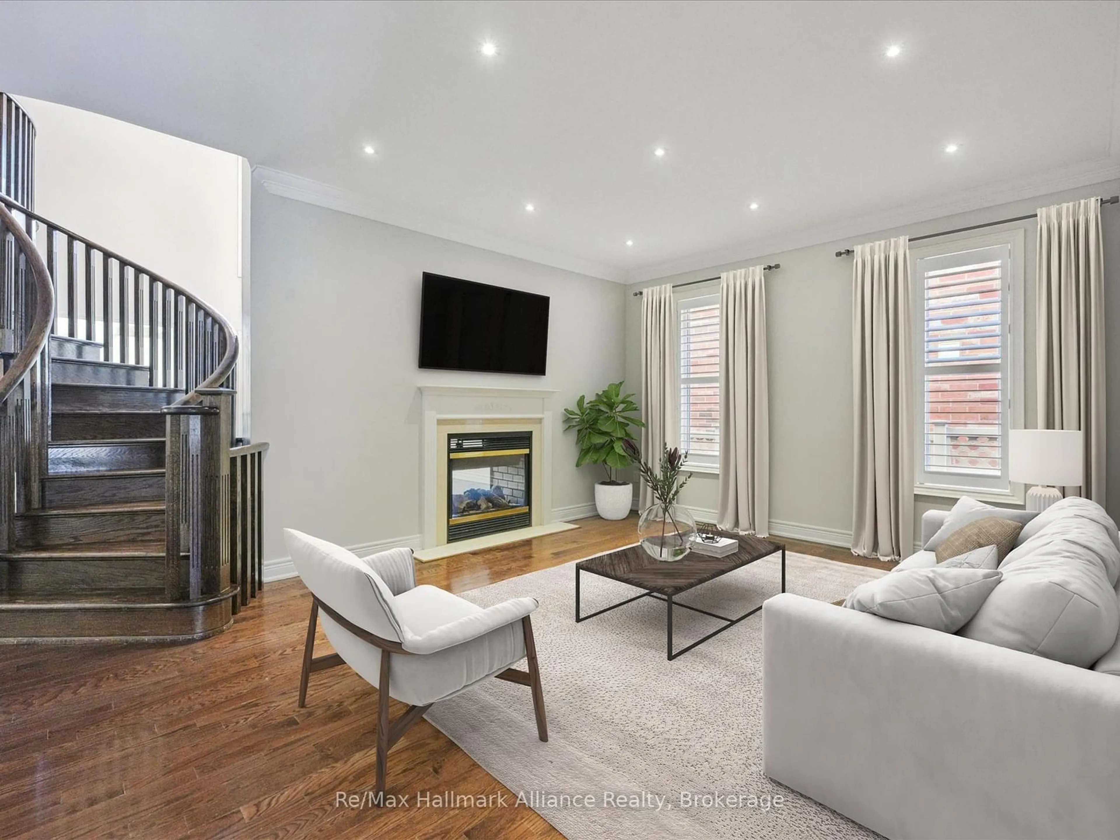2384 Rock Point Dr, Oakville, Ontario L6H 7V3
Contact us about this property
Highlights
Estimated ValueThis is the price Wahi expects this property to sell for.
The calculation is powered by our Instant Home Value Estimate, which uses current market and property price trends to estimate your home’s value with a 90% accuracy rate.Not available
Price/Sqft$631/sqft
Est. Mortgage$11,161/mo
Tax Amount (2024)$11,786/yr
Days On Market56 days
Total Days On MarketWahi shows you the total number of days a property has been on market, including days it's been off market then re-listed, as long as it's within 30 days of being off market.143 days
Description
Welcome to luxury living in one of Oakvilles most coveted neighbourhoodsJoshua Creek. Nestled within a highly sought-after and exclusive enclave, this meticulously designed residence offers over 6,200 square feet of refined living space across three levels, including 4,300 square feet above grade.Step inside to a bright, welcoming interior featuring soaring ceiling heights and rich hardwood flooring throughout. The homes open yet well-defined layout blends sophistication with functionality. A private main floor office, adorned with French doors, offers a quiet retreat for work or study. The formal living room showcases a striking two-sided gas fireplace, adding ambiance and elegance. The heart of the home lies in the impressive family room with 18 ceilings, seamlessly connected to a chef-inspired kitchen outfitted with premium finishes and abundant space. A servery leads to the formal dining room, ideal for hosting memorable dinners. Additional main floor highlights include a mudroom, laundry room, and stylish powder room.Upstairs, discover a sumptuous primary suite complete with two spacious walk-in closets and a spa-like 5-piece ensuite featuring dual vanities, a standalone soaker tub, and a glass-enclosed shower. Each of the 3 additional bedrooms offers generous closet space and ensuite access, perfect for a growing family. The professionally finished lower level is a true extension of the homes luxurious charm, showcasing a warm and inviting recreation room with a cozy gas fireplace and custom built-ins. Entertain effortlessly at the full-size wet bar, stay fit in your private home gym, and accommodate guests with a full bathroom on this level.Step outside to your private backyard oasisa beautifully landscaped retreat with a large entertaining deck, built-in gas BBQ, and sparkling pool, perfect for relaxed summer living.Situated close to top-rated schools, parks, trails, and amenities.
Property Details
Interior
Features
Bsmt Floor
Rec
8.36 x 7.09Fireplace / carpet free / Open Concept
Exterior
Features
Parking
Garage spaces 2
Garage type Built-In
Other parking spaces 2
Total parking spaces 4
Property History
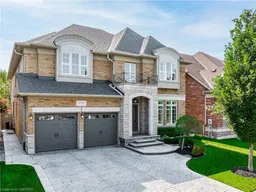
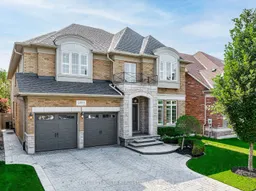
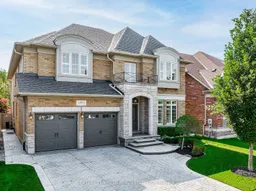
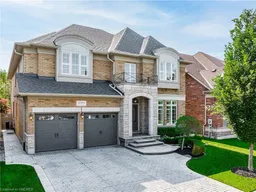
Get up to 1% cashback when you buy your dream home with Wahi Cashback

A new way to buy a home that puts cash back in your pocket.
- Our in-house Realtors do more deals and bring that negotiating power into your corner
- We leverage technology to get you more insights, move faster and simplify the process
- Our digital business model means we pass the savings onto you, with up to 1% cashback on the purchase of your home
