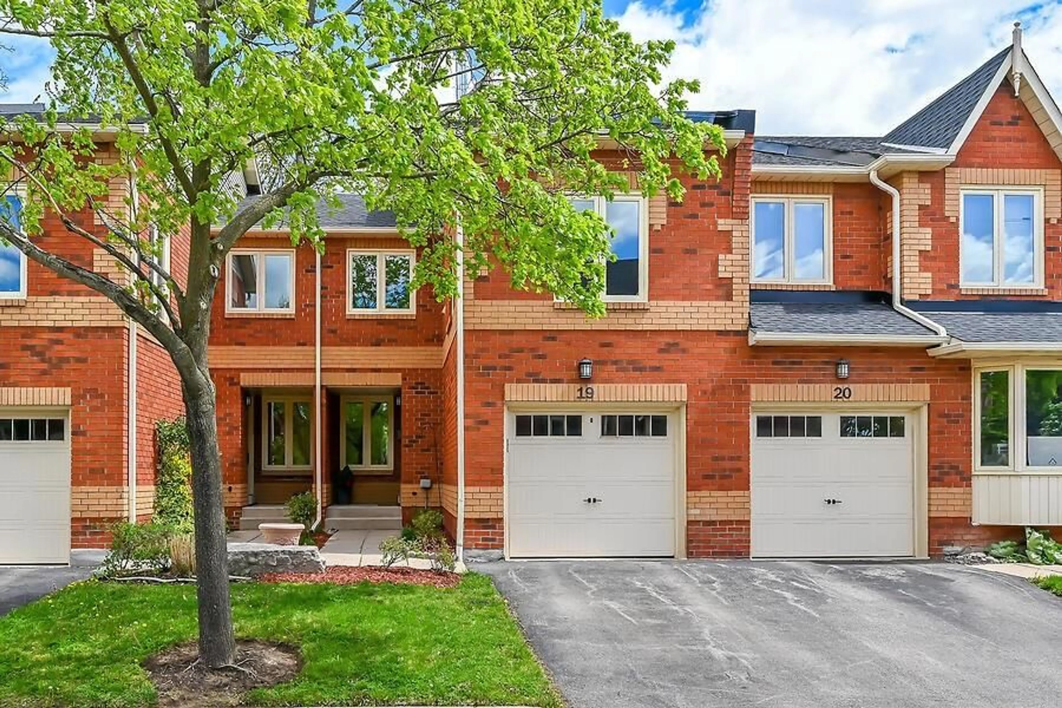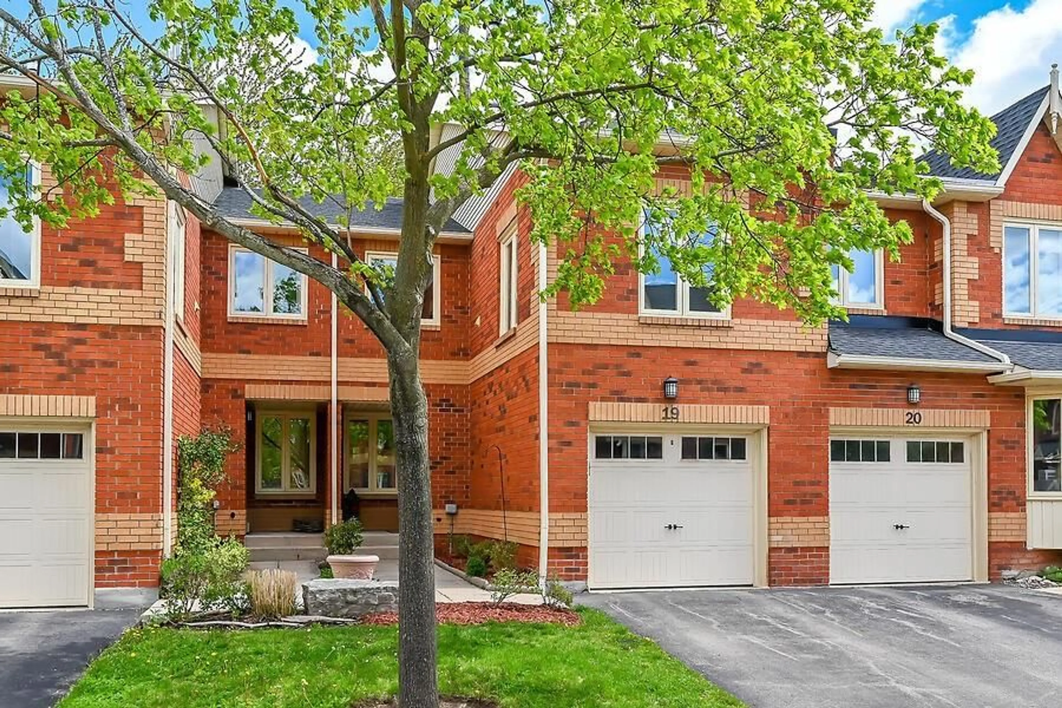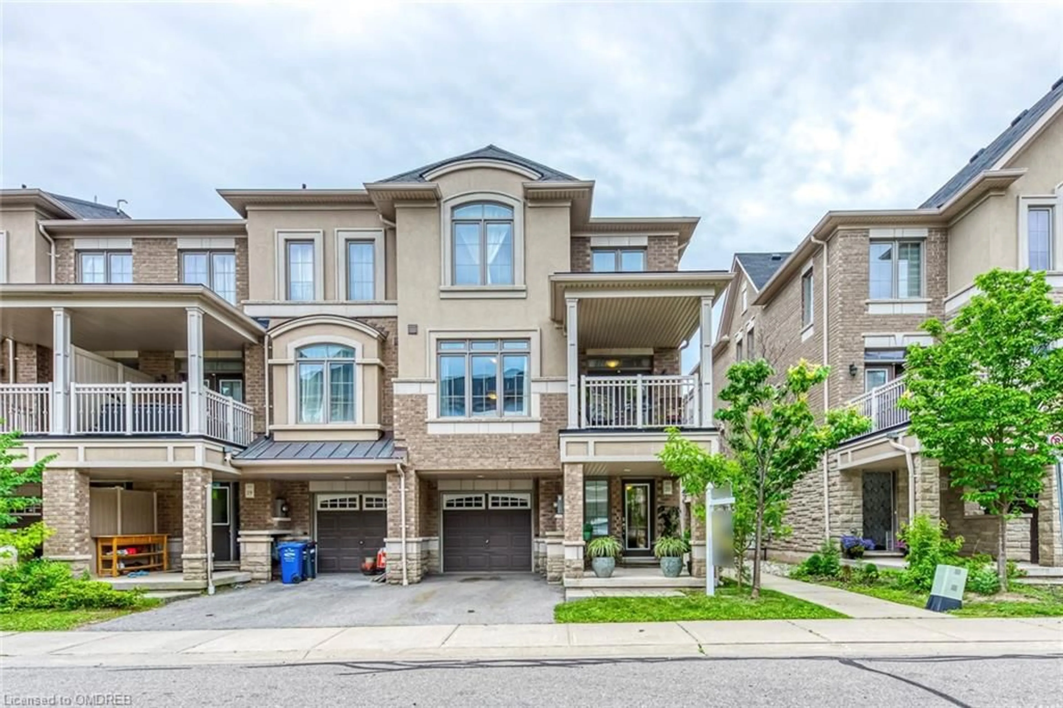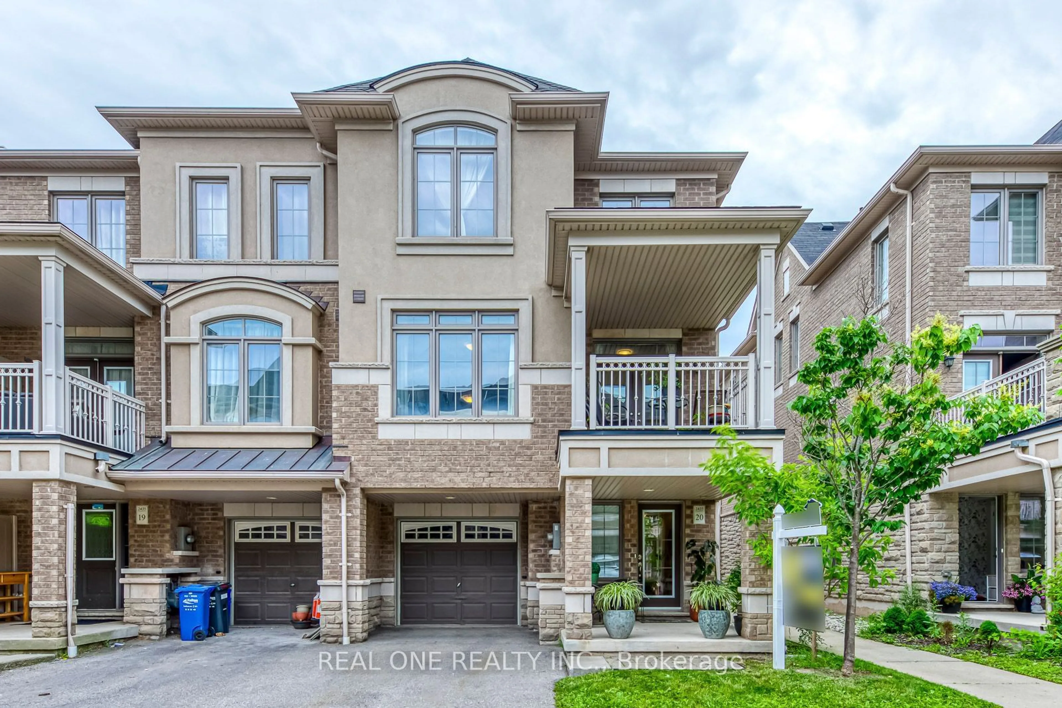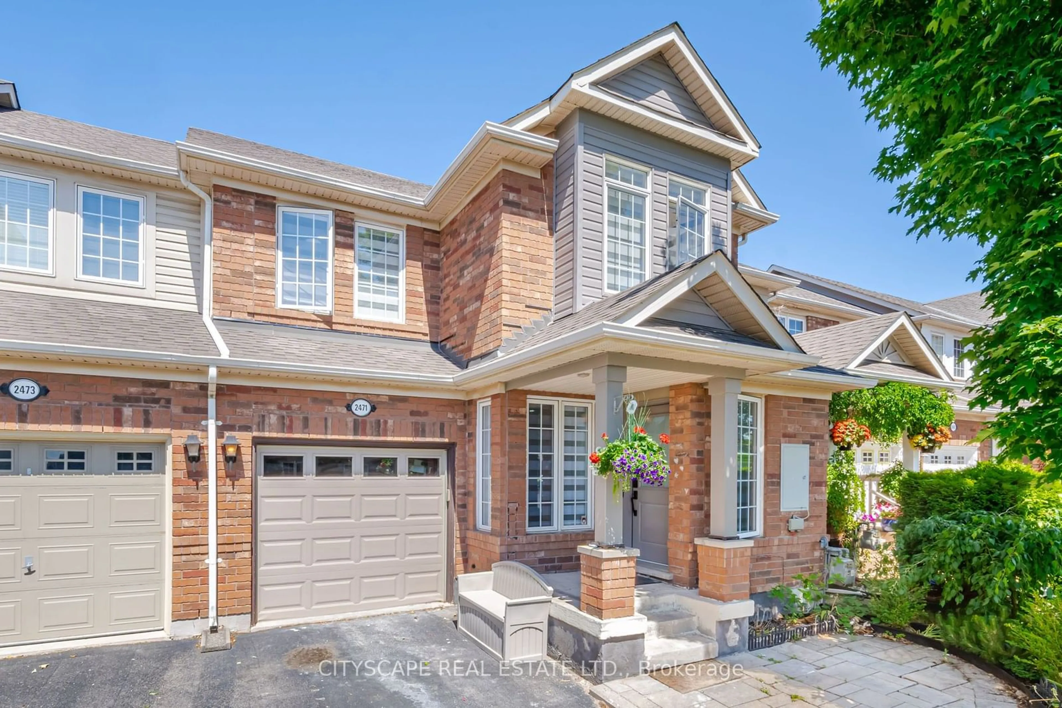2006 GLENADA Cres #19, Oakville, Ontario L6H 5R9
Contact us about this property
Highlights
Estimated ValueThis is the price Wahi expects this property to sell for.
The calculation is powered by our Instant Home Value Estimate, which uses current market and property price trends to estimate your home’s value with a 90% accuracy rate.$934,000*
Price/Sqft$638/sqft
Days On Market79 days
Est. Mortgage$4,080/mth
Maintenance fees$378/mth
Tax Amount (2023)$3,125/yr
Description
Nestled in the vibrant community of Wedgewood Creek adjacent to Restaurants, Shopping in Highly Sought/Desired location in Exclusive Cul-de-Sac, surrounded by an abundance of local amenities, minutes away from Trails, Parks, Iroquois Ridge Community Center, 403, QEW and the 407. 1488 ft.² (propertyline) plus lower LVL. This two-story Condominium Townhome boasts 3 Bedrooms, 2.5 Bathrooms, Attached Garage with Front Drive. The Main LVL features an Updated Kitchen, boasting maple cabinetry and counters, SS Fridge, Stove, (Bosch) Dishwasher, and Dinette Area with Sliding Door walkout to the rear yard. Combination Living room/Dining room has a Bow Style Window and gorgeous Hardwood Floors. The 2PC Bath completes the Main Floor. Ascend the staircase, off the foyer, to the bonus Family room with a Floor to Ceiling Brick Fireplace... OR... Could be great Office space for those who work from home?, 4th Bedroom?. The Upper LVL features 3 Bedrooms (with the Primary boasting a 4PC Ensuite and 2 Closets) and another 4PC Bath. Descend to the Open, unfinished, lower LVL- awaiting your finishing touches- Note: Rough-in for Bath and (Bosch) Washer+Dryer. C/V. C/A. Shingles 2022, Furnace 2020, HWH 2023. Condo plans to replace portions of Fence in rear. Low maintenance Fee.*Condo fee includes: Common elements, Building insurance, and Parking *Status Certificate available . NOTE: Estate - All measurements + dates approx. Welcome Home!
Property Details
Interior
Features
2 Floor
Kitchen
15 x 8Other (see Remarks)
Family Room
15 x 11Fireplace
Family Room
15 x 11Fireplace
Bathroom
4 x 42-Piece
Exterior
Parking
Garage spaces 1
Garage type Attached, Asphalt
Other parking spaces 1
Total parking spaces 2
Property History
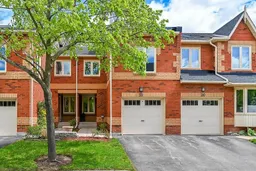 44
44Get up to 1% cashback when you buy your dream home with Wahi Cashback

A new way to buy a home that puts cash back in your pocket.
- Our in-house Realtors do more deals and bring that negotiating power into your corner
- We leverage technology to get you more insights, move faster and simplify the process
- Our digital business model means we pass the savings onto you, with up to 1% cashback on the purchase of your home
