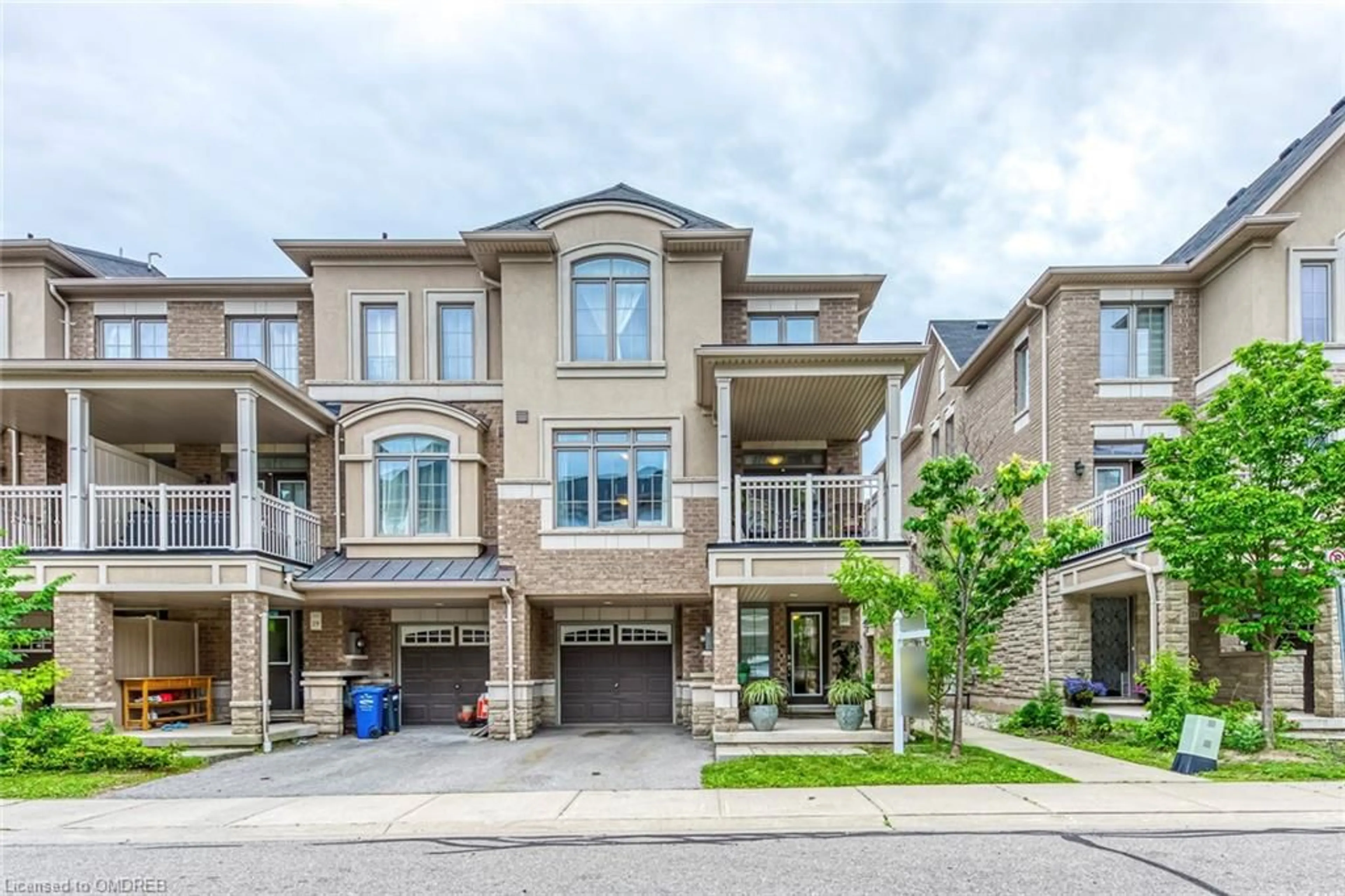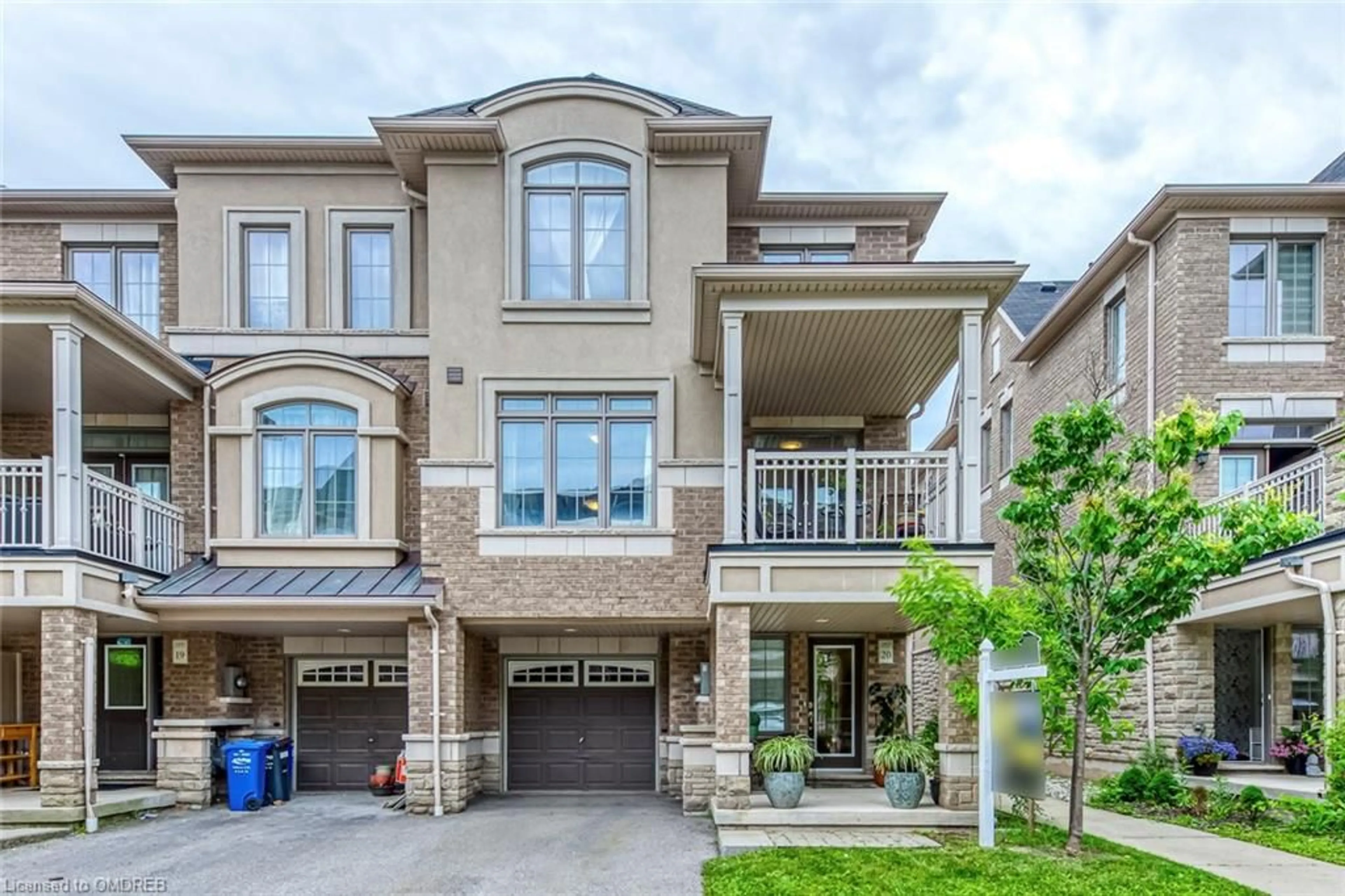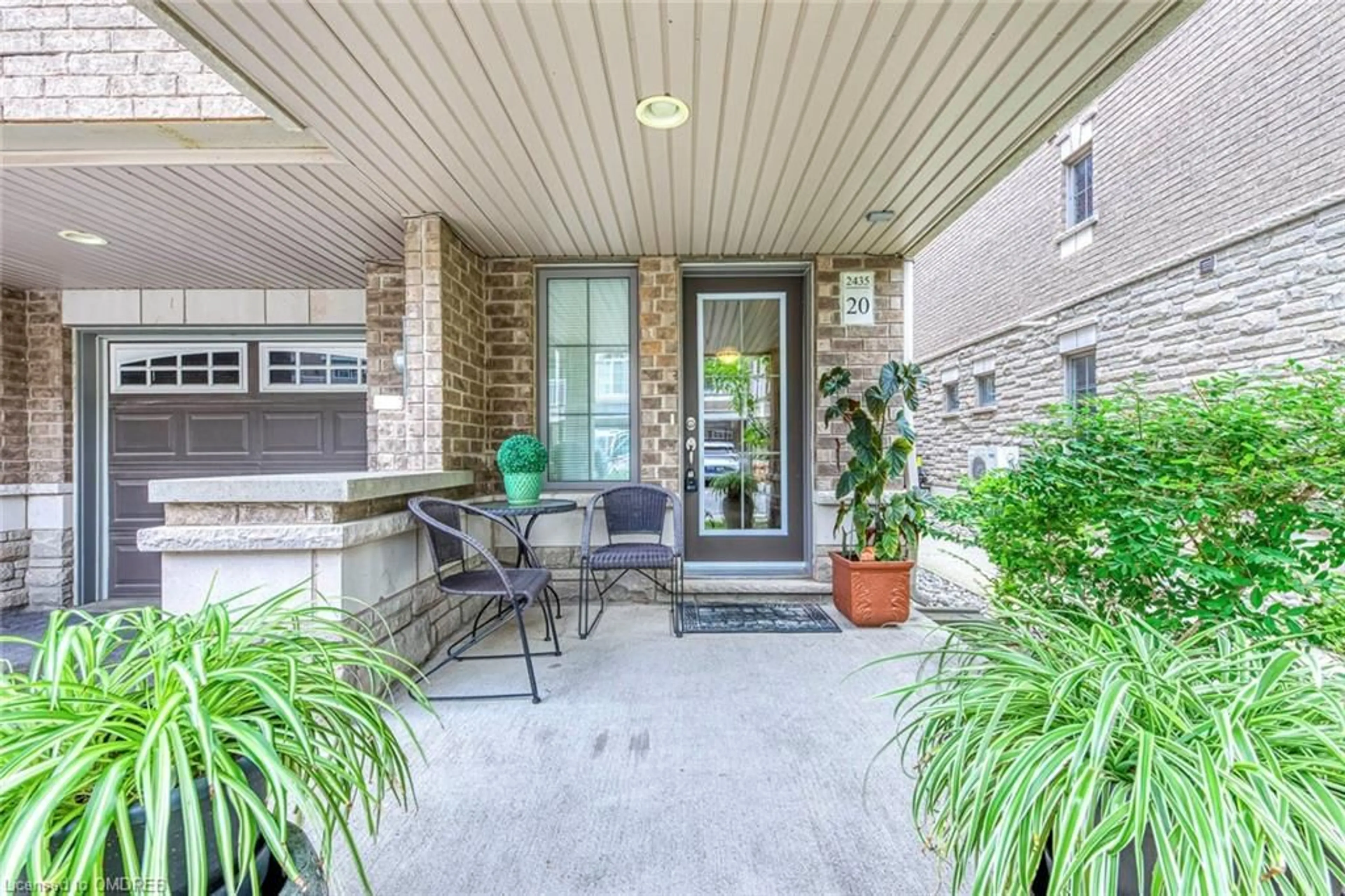2435 Greenwich Dr #20, Oakville, Ontario L6M 0S4
Contact us about this property
Highlights
Estimated ValueThis is the price Wahi expects this property to sell for.
The calculation is powered by our Instant Home Value Estimate, which uses current market and property price trends to estimate your home’s value with a 90% accuracy rate.$857,000*
Price/Sqft$648/sqft
Est. Mortgage$3,861/mth
Tax Amount (2024)$3,327/yr
Days On Market60 days
Description
5 Picks! Here Are 5 Reasons to Make This Home Your Own: 1. Amazing 3-Storey CORNER UNIT Townhouse with Extra Windows Thruout Allowing Loads of Natural Light into the Home! 2. Generous Kitchen with Stainless Steel Appliances & Breakfast Bar Open to the L/R & D/R. 3. Open Concept Living & Dining Room Area with Hardwood Flooring, Large Window & Garden Door W/O to Generous Covered Balcony - Perfect Place for Summertime Reading, Dining & Entertaining! 3. Hdwd Staircase Leads to 3rd Level with Open Concept Den/Office Nook, 2 Good-Sized Bedrooms with Newer Broadloom ('22/'23) & 4pc Main Bath! 4. Functional Ground Level Featuring Great Storage Options, Large Laundry Closet & Access to Garage. 5. Fabulous Westmount Location Just Minutes from Many Parks & Trails, Schools, Hospital, Highway Access, Public Transit, Restaurants, Shopping & Many More Amenities! All This & More! 2pc Powder Room Completes the Main Level. 9' Ceilings on Main Level. 8' Ceilings on Ground & 3rd Levels. Hot Water Tank, Furnace & A/C, Refrigerator, Stove & Hood Fan '22/'23 Low Common Element Fee Allows for Low-Maintenance Living!
Property Details
Interior
Features
Second Floor
Living Room
16.06 x 11.02hardwood floor / open concept
Bathroom
14.06 x 11.042-Piece
Kitchen
8.04 x 8.07open concept / tile floors
Dining Room
10.02 x 8.07hardwood floor / open concept
Exterior
Features
Parking
Garage spaces 1
Garage type -
Other parking spaces 1
Total parking spaces 2
Property History
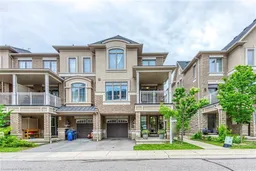 31
31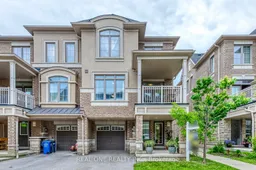 31
31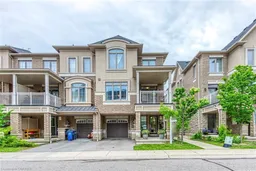 31
31Get up to 1% cashback when you buy your dream home with Wahi Cashback

A new way to buy a home that puts cash back in your pocket.
- Our in-house Realtors do more deals and bring that negotiating power into your corner
- We leverage technology to get you more insights, move faster and simplify the process
- Our digital business model means we pass the savings onto you, with up to 1% cashback on the purchase of your home
