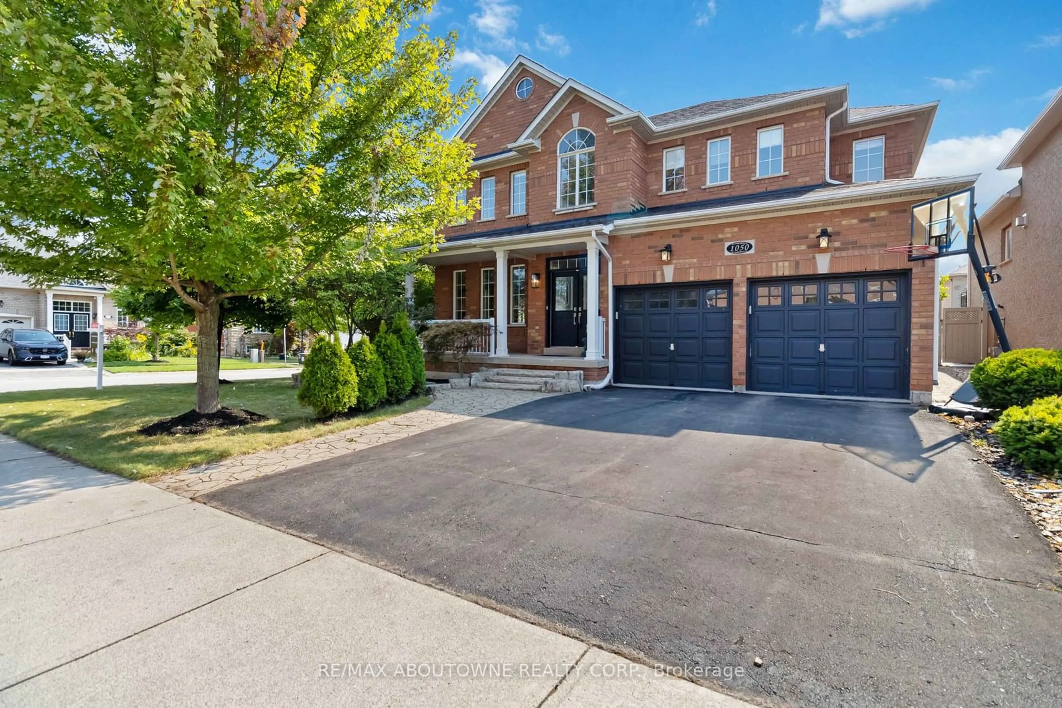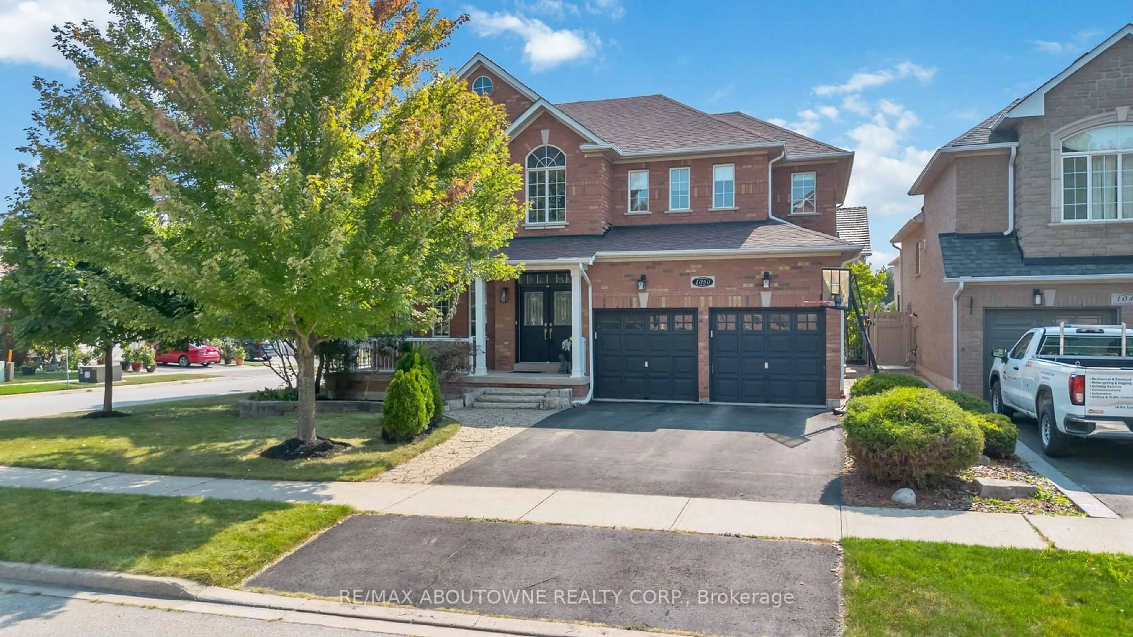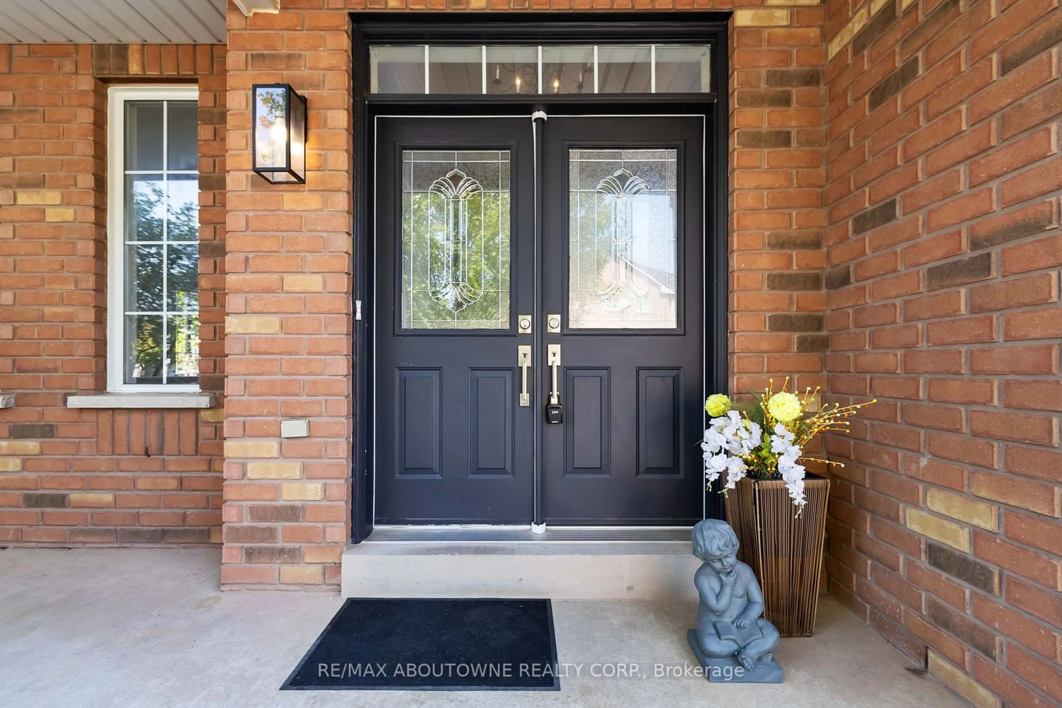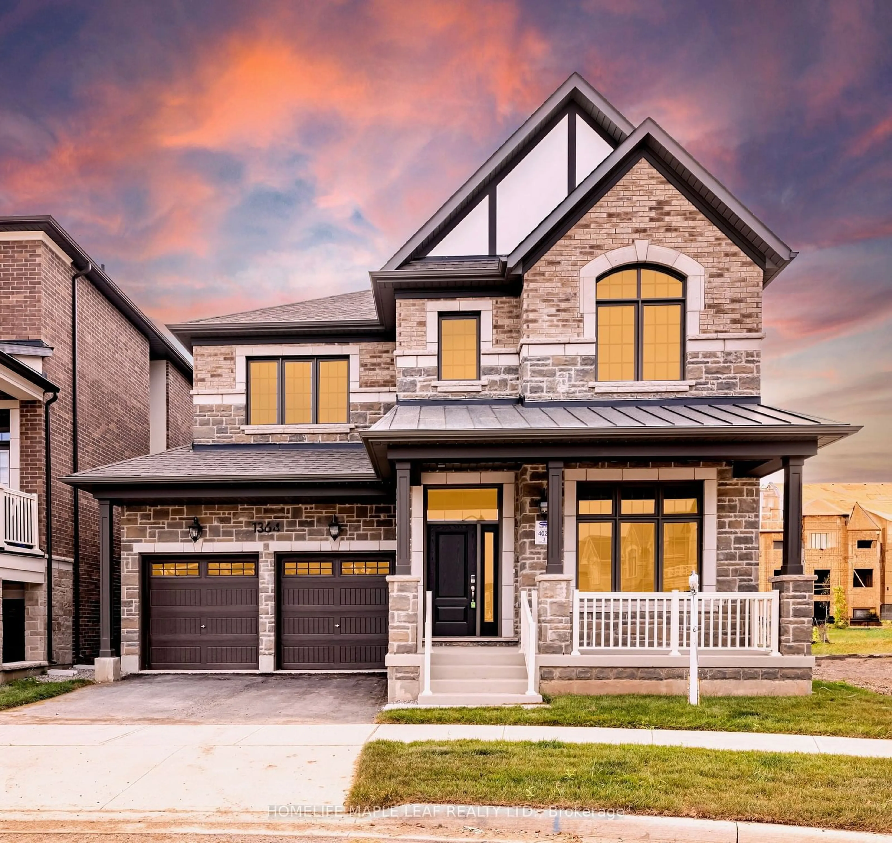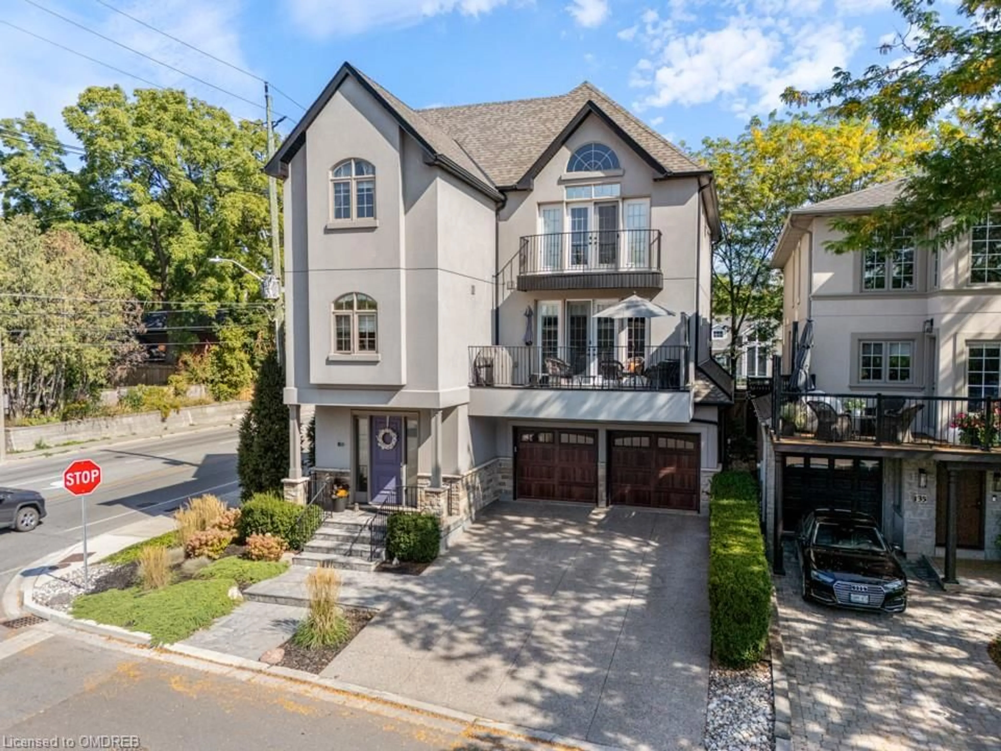1050 Lonsdale Lane, Oakville, Ontario L6H 7L5
Contact us about this property
Highlights
Estimated ValueThis is the price Wahi expects this property to sell for.
The calculation is powered by our Instant Home Value Estimate, which uses current market and property price trends to estimate your home’s value with a 90% accuracy rate.$2,139,000*
Price/Sqft$788/sqft
Est. Mortgage$9,233/mth
Tax Amount (2024)$7,855/yr
Days On Market20 days
Description
Call this place your new home! Located in a fantastic neighbourhood of Joshua Creek in Oakville, this 4+1 bedroom expansive home is sure to impress. This home boasts a stunning chef's kitchen with a delightful breakfast area. The open family room and high-ceiling living area are perfect for hosting gatherings and entertaining. enjoy the benefits of a fully fenced yard, a spacious front porch, and a south-facing back deck/patio, ideal for outdoor enjoyment. The property offers access to top-rated schools in Oakville and is within walking distance of shopping, public transit, and parks/playgrounds. Plus, with easy access to Highways 403, 407, and the QEW, this home provides a perfect blend of comfort, style, and convenience.
Property Details
Interior
Features
2nd Floor
3rd Br
3.86 x 3.864th Br
3.40 x 3.37Prim Bdrm
4.18 x 5.182nd Br
3.89 x 3.65Exterior
Features
Parking
Garage spaces 2
Garage type Attached
Other parking spaces 2
Total parking spaces 4
Property History
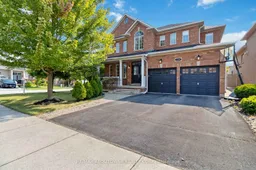 39
39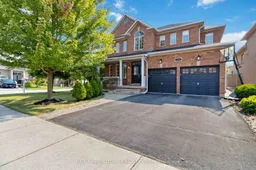 39
39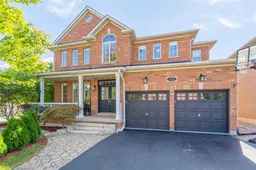 36
36Get up to 1% cashback when you buy your dream home with Wahi Cashback

A new way to buy a home that puts cash back in your pocket.
- Our in-house Realtors do more deals and bring that negotiating power into your corner
- We leverage technology to get you more insights, move faster and simplify the process
- Our digital business model means we pass the savings onto you, with up to 1% cashback on the purchase of your home
