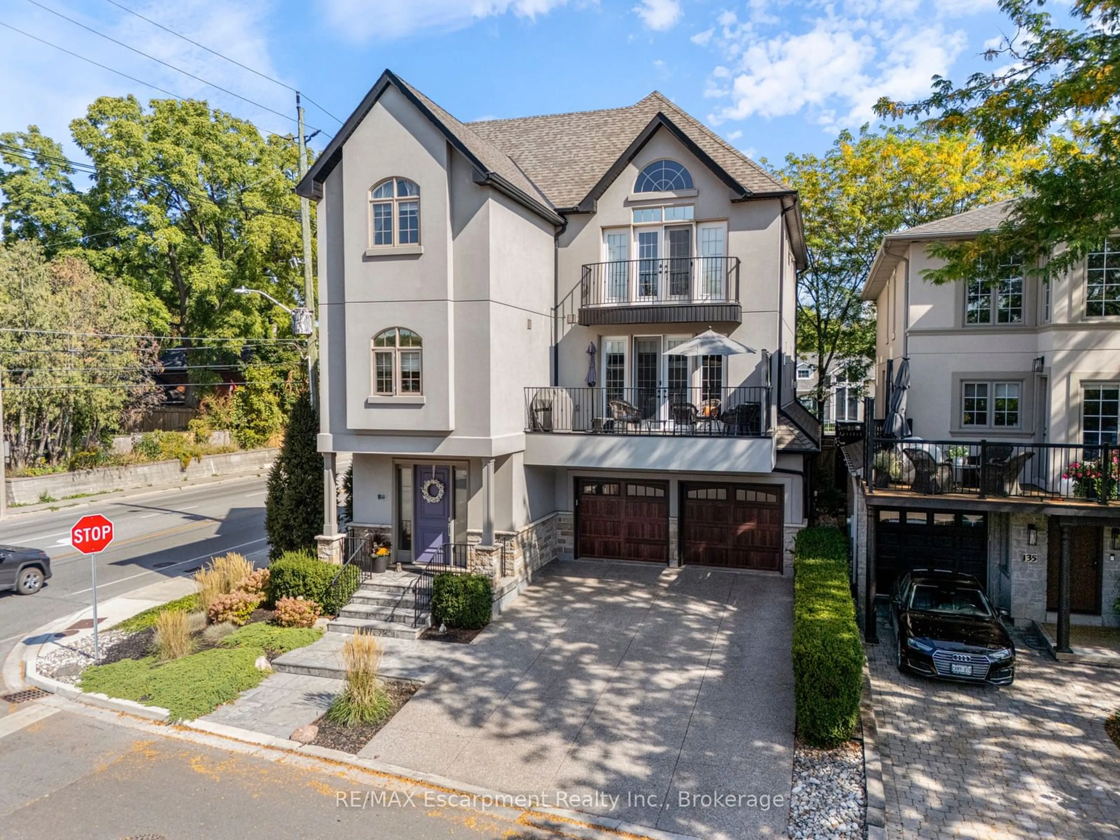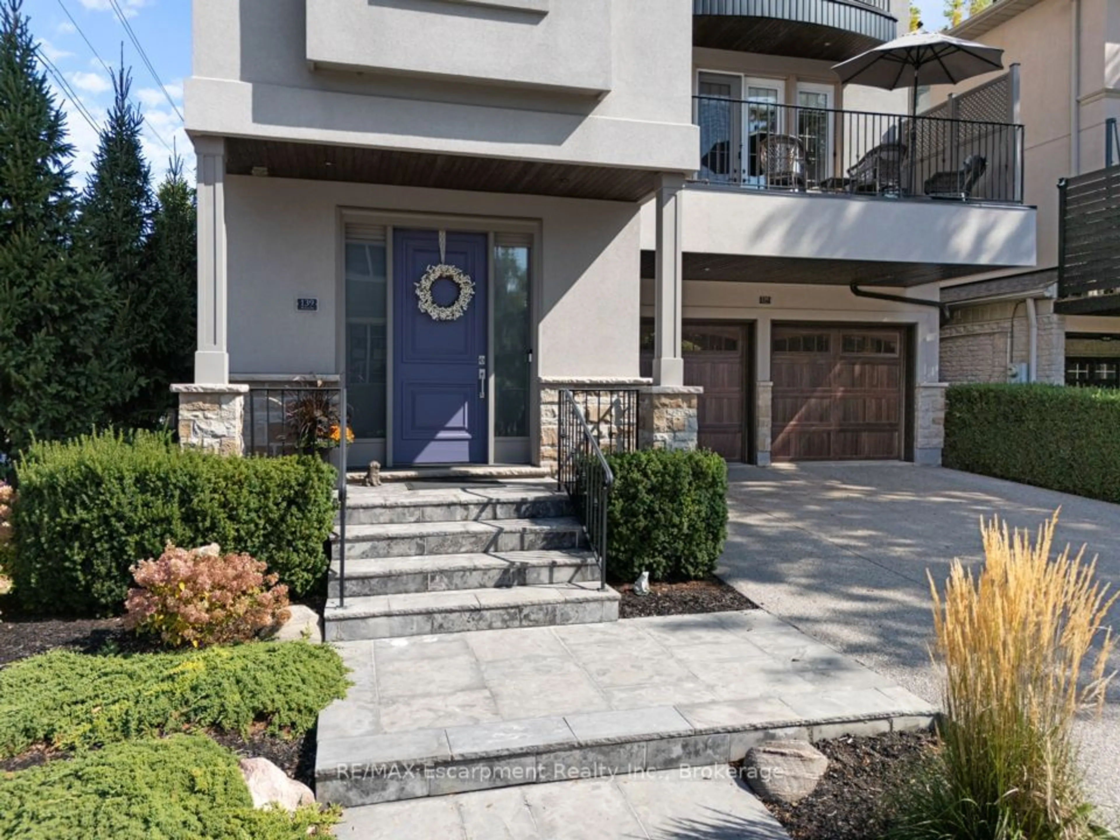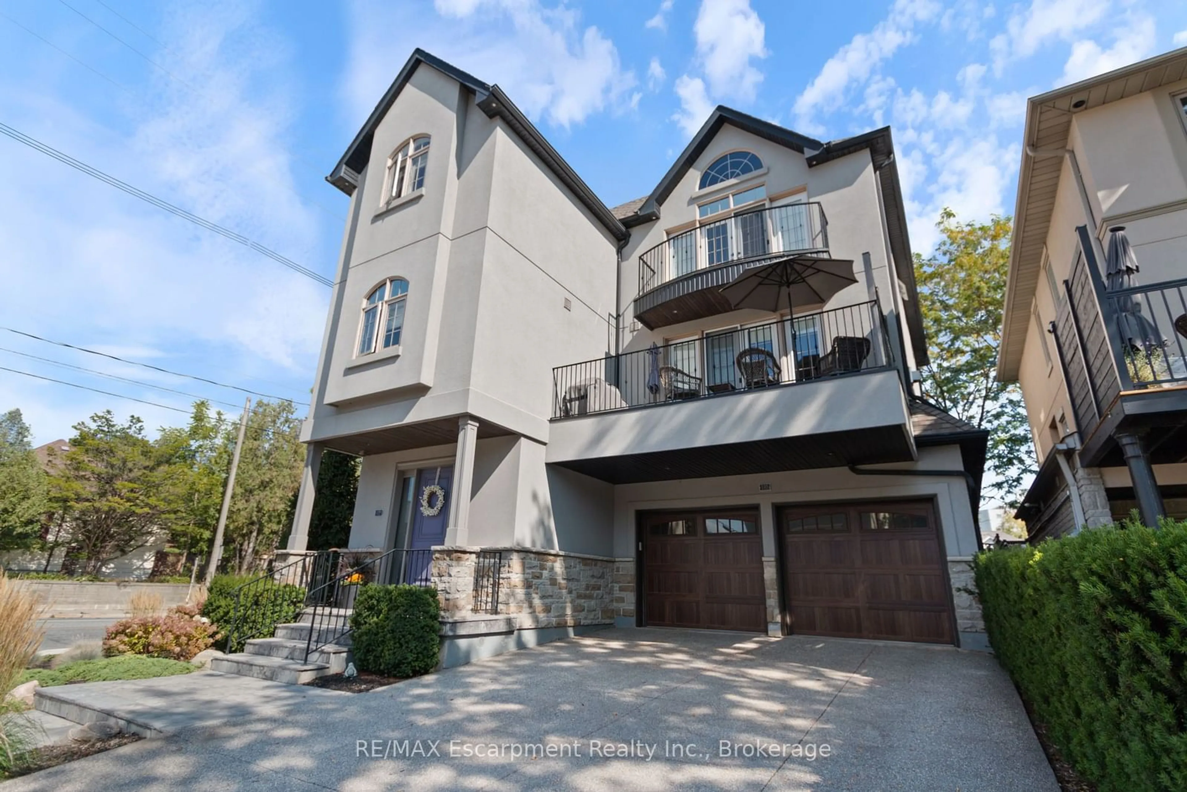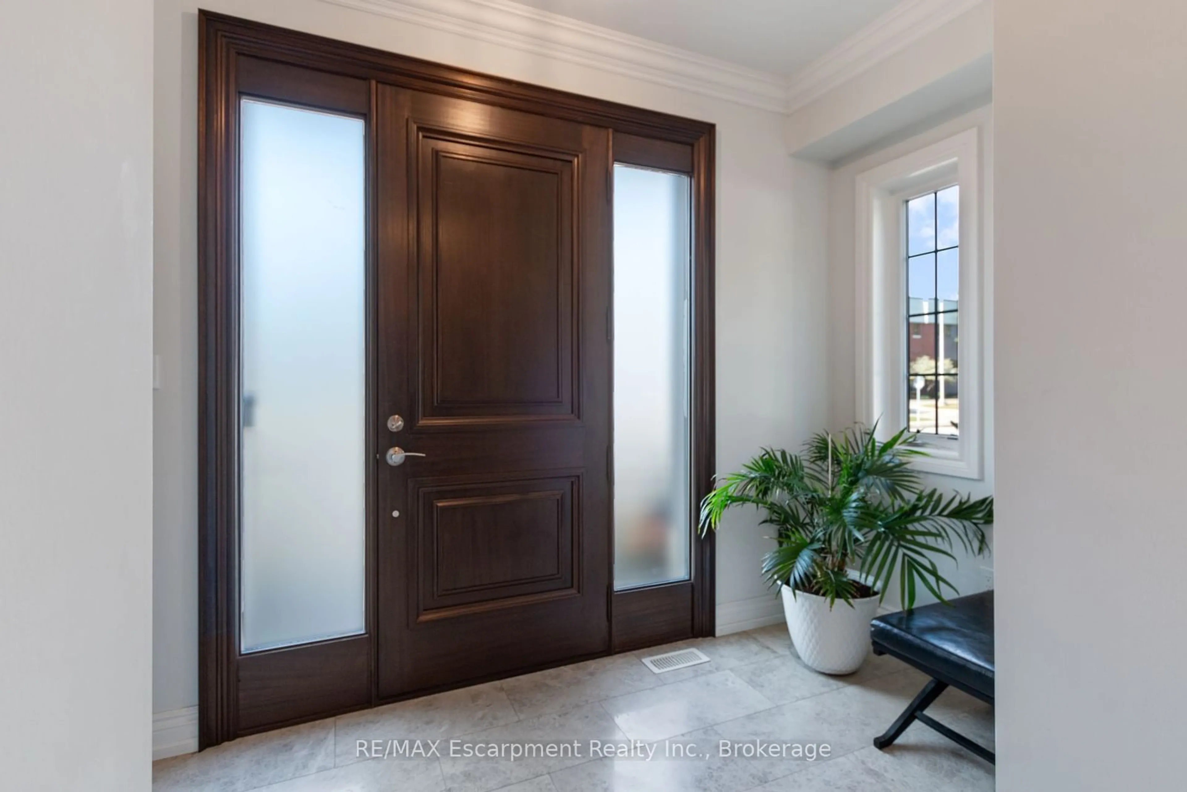139 Wilson St, Oakville, Ontario L6K 3G9
Contact us about this property
Highlights
Estimated ValueThis is the price Wahi expects this property to sell for.
The calculation is powered by our Instant Home Value Estimate, which uses current market and property price trends to estimate your home’s value with a 90% accuracy rate.Not available
Price/Sqft$809/sqft
Est. Mortgage$7,726/mo
Tax Amount (2024)$10,250/yr
Days On Market5 days
Description
Experience refined elegance and low-maintenance living at 139 Wilson Street, a sophisticated semi-detached home ideally located in Central Oakville. With 3,150 sq ft of total living space, this residence combines classic charm with modern luxury and provides condo-like convenience without the fees. Enjoy a spacious, west-facing balcony perfect for dining, relaxing, or barbecuing, with the ease of no yard maintenance. Upon entering, a grand foyer offers access to a PRIVATE ELEVATOR or a stunning hardwood staircase leading to the open-concept main floor. Rich hardwood flooring, a gas fireplace, pot lights, and custom built-ins set a warm, inviting tone. French doors open to the balcony, capturing evening light that enhances the elegant atmosphere. The gourmet kitchen, equipped with quartz countertops, top of the line stainless steel appliances, a custom vent hood, and ample pantry storage, is designed for everything from casual meals to dinner parties. The top floor includes TWO bright BEDROOMS, each with an ensuite, while the primary suite's Juliette balcony brings fresh air and natural light into the space. The FINISHED lower level provides versatile additional living space with a recreation room, utility room, storage with built-in shelving, and a ROUGH-IN for a future bathroom. DOUBLE DRIVEWAY AND DOUBLE CAR GARAGE allows parking for 6 CARS. Located steps from downtown Oakville, Kerr Village, Oakville Harbour, The Oakville Club, Fortinos, dining, and the community center. The GO station is just a five-minute drive away, ideal for commuting East or West. This turnkey home offers unmatched convenience in one of Oakville's most vibrant neighbourhoods.
Property Details
Interior
Features
Main Floor
Foyer
3.68 x 2.89Bathroom
0.00 x 0.002 Pc Bath
Exterior
Features
Parking
Garage spaces 2
Garage type Attached
Other parking spaces 4
Total parking spaces 6
Property History
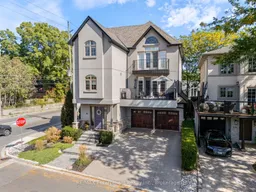 40
40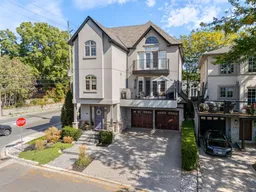
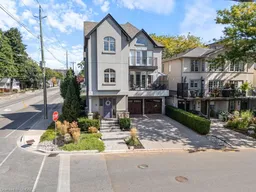
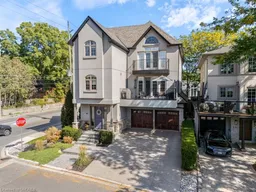
Get up to 1% cashback when you buy your dream home with Wahi Cashback

A new way to buy a home that puts cash back in your pocket.
- Our in-house Realtors do more deals and bring that negotiating power into your corner
- We leverage technology to get you more insights, move faster and simplify the process
- Our digital business model means we pass the savings onto you, with up to 1% cashback on the purchase of your home
