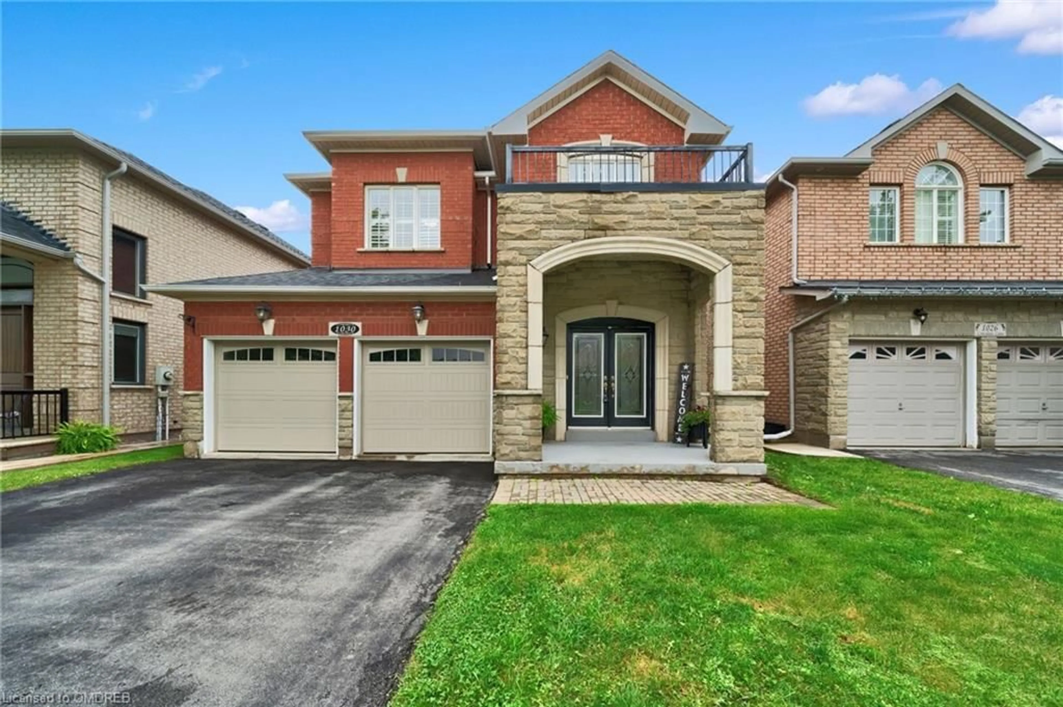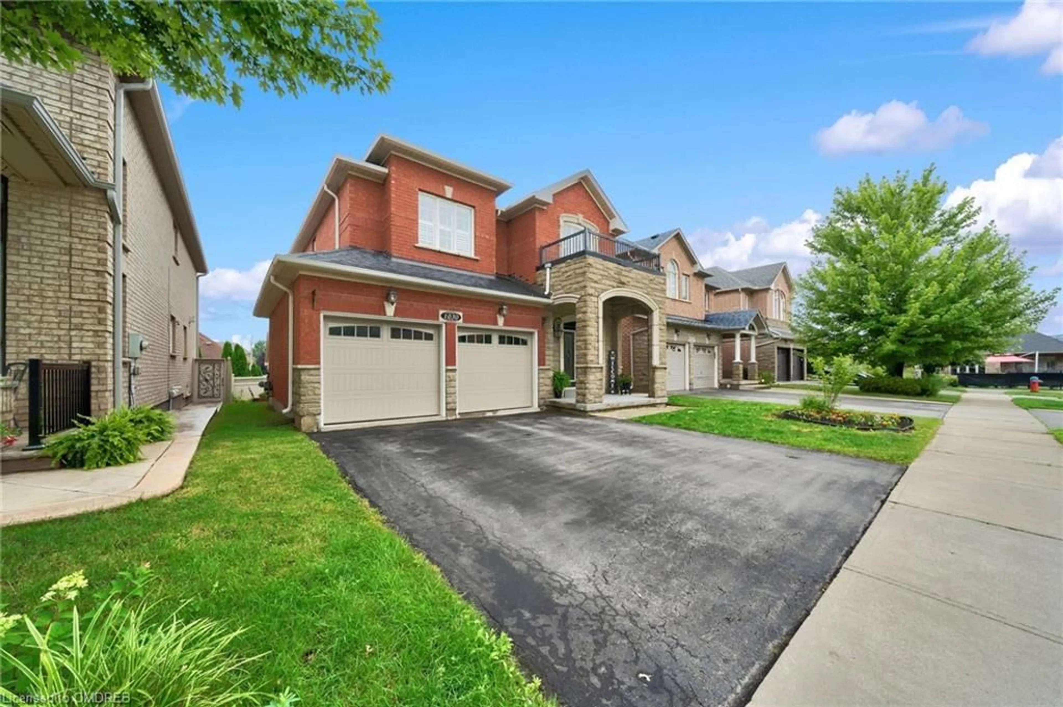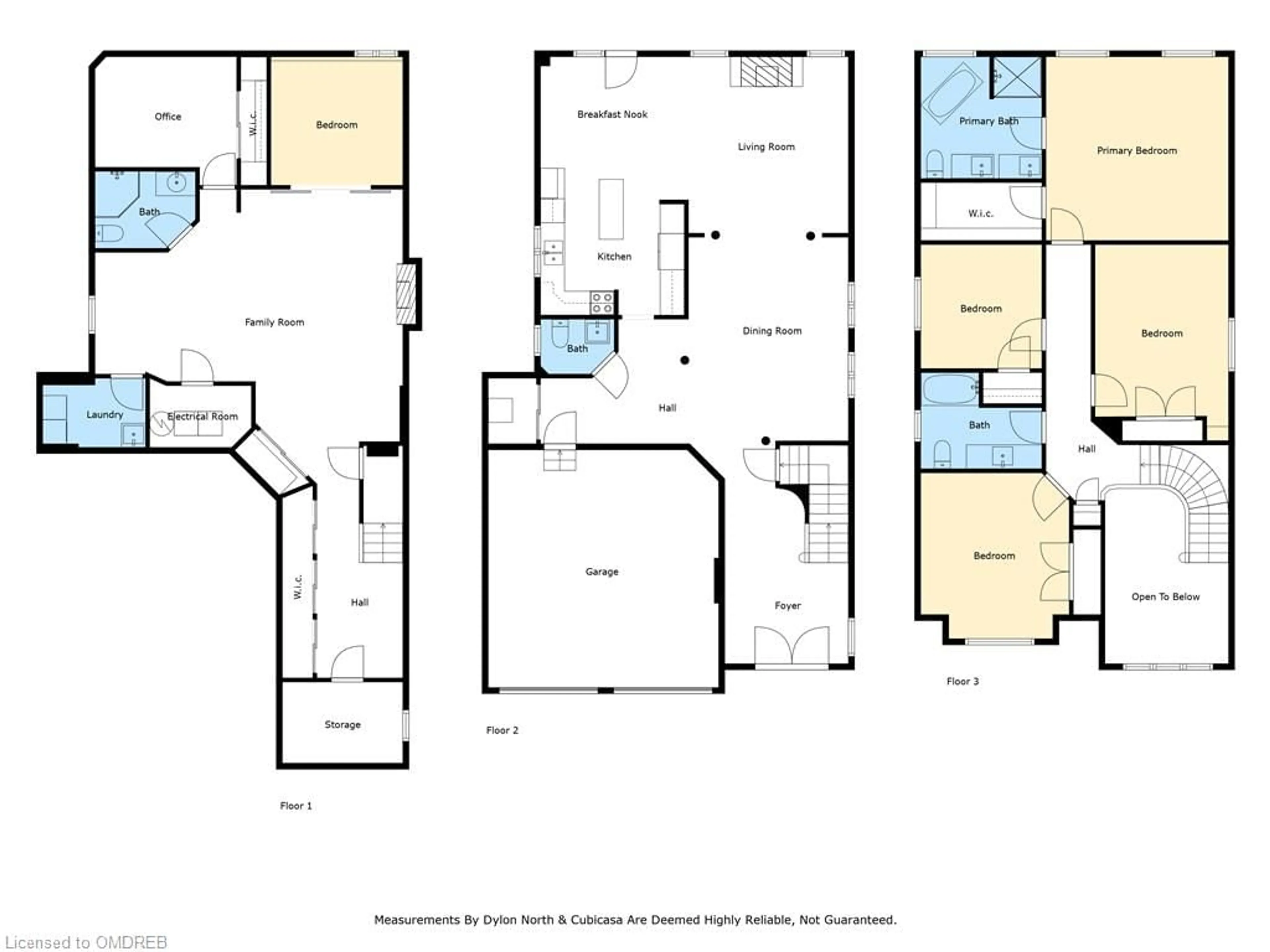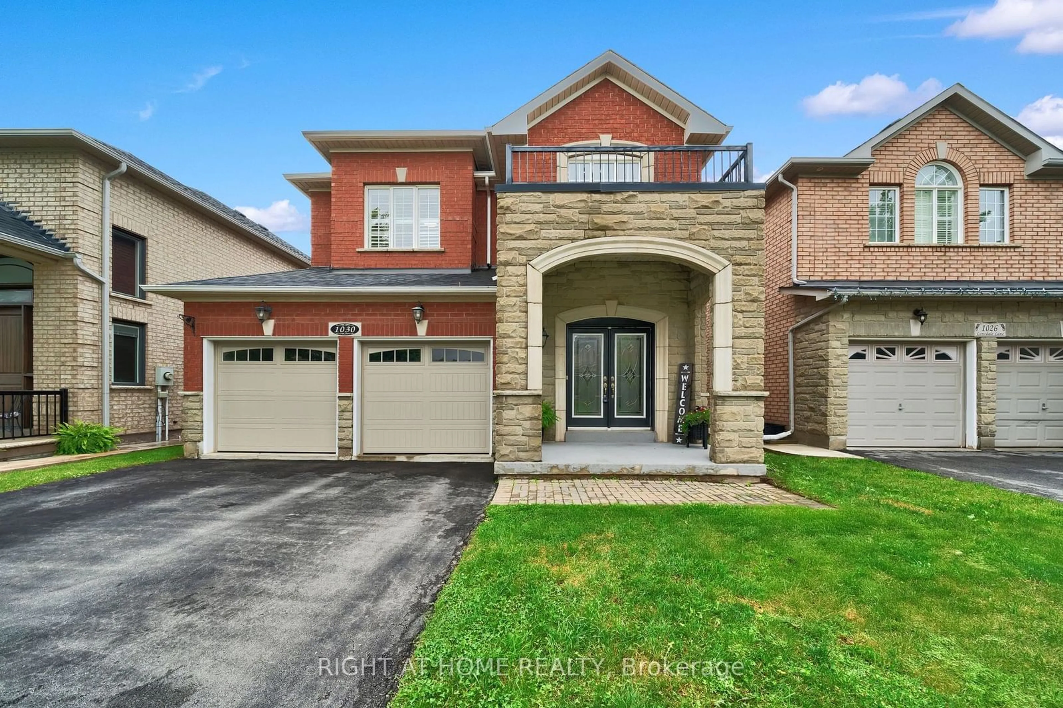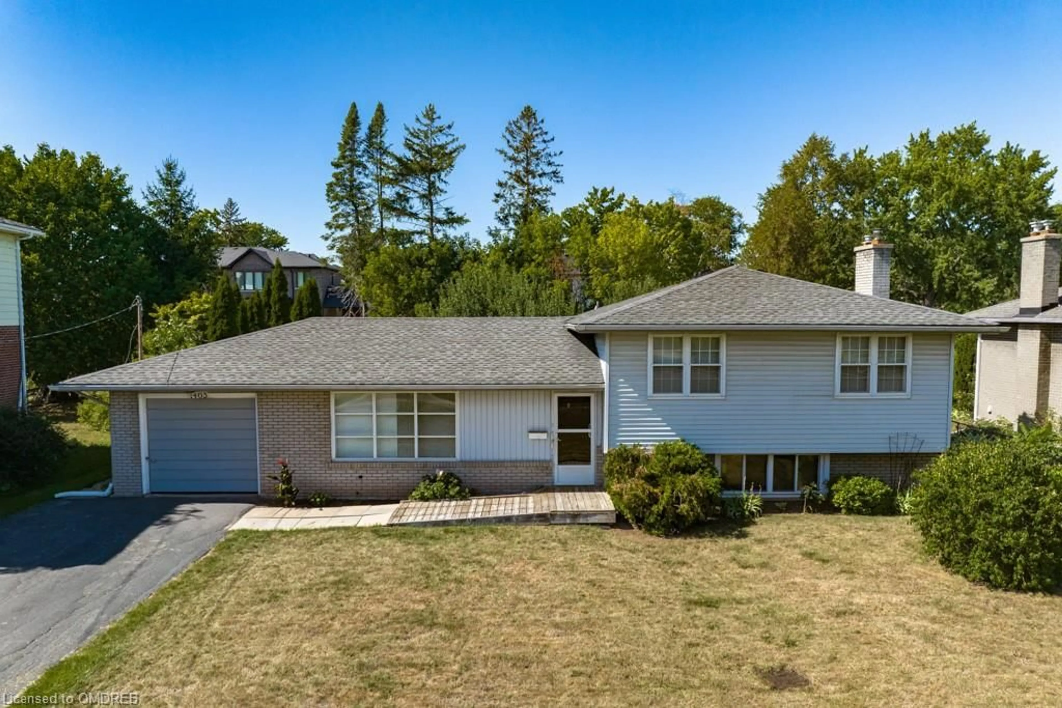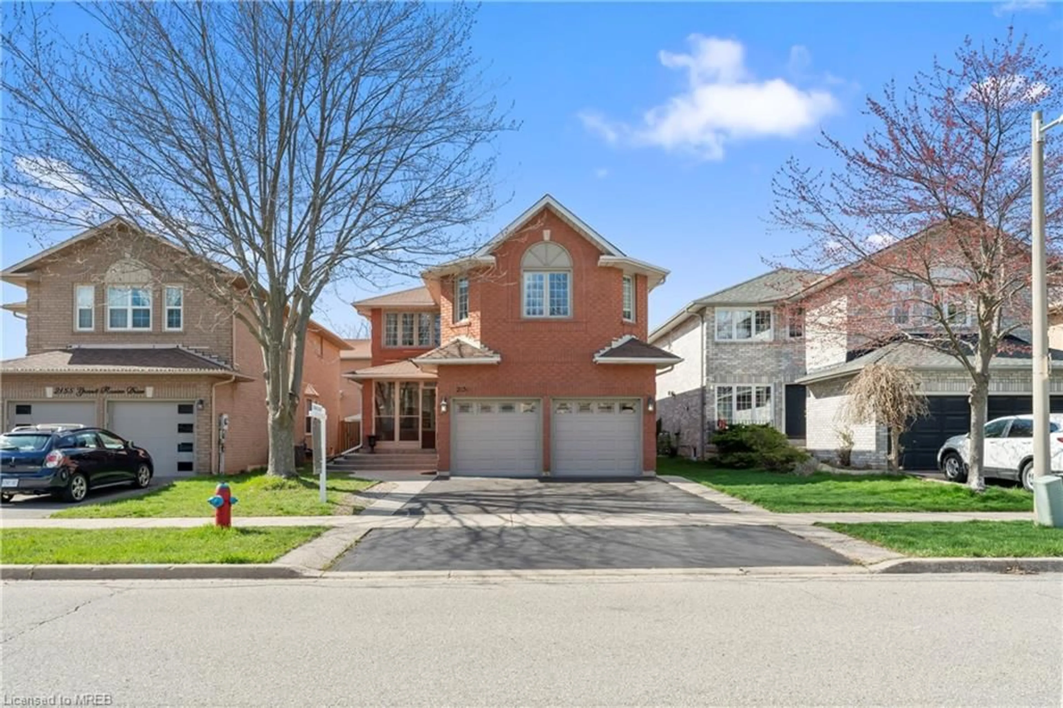1030 Lonsdale Lane, Oakville, Ontario L6H 7L5
Contact us about this property
Highlights
Estimated ValueThis is the price Wahi expects this property to sell for.
The calculation is powered by our Instant Home Value Estimate, which uses current market and property price trends to estimate your home’s value with a 90% accuracy rate.$1,796,000*
Price/Sqft$858/sqft
Days On Market17 days
Est. Mortgage$8,589/mth
Tax Amount (2024)$7,194/yr
Description
Welcome to this luxurious 4-bedroom, 3.5-bathroom detached home located in the esteemed Joshua Creek neighborhood of Oakville. Featuring over 3000 sq ft of living space, this home is perfect for families seeking comfort and convenience. As you enter, you are greeted by an impressive foyer with 18 ft ceilings. The main floor features a dining room, a cozy family room with a fireplace, and an eat-in kitchen equipped with maple cabinets, granite counters, and a large island. Upstairs, the spacious primary bedroom includes a walk-in closet and a beautifully updated ensuite bathroom. Three additional generously-sized bedrooms complete the second floor. The basement provides a retreat area ideal for family movie nights by the fireplace in the recreation area, an office, a 5th bedroom, and a third bathroom. This home is conveniently located close to top-ranked schools, shopping centers, highways, parks, and public transportation. Don't miss this opportunity!
Upcoming Open Houses
Property Details
Interior
Features
Basement Floor
Office
3.53 x 3.20Bedroom
3.30 x 3.10Bathroom
3-Piece
Den
3.43 x 2.92Exterior
Features
Parking
Garage spaces 2
Garage type -
Other parking spaces 2
Total parking spaces 4
Property History
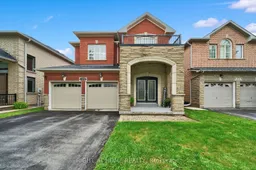 40
40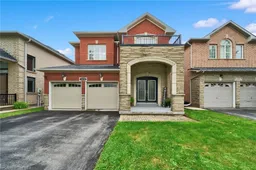 44
44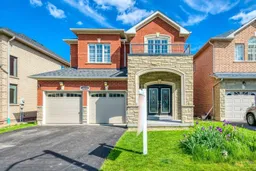 36
36Get up to 1% cashback when you buy your dream home with Wahi Cashback

A new way to buy a home that puts cash back in your pocket.
- Our in-house Realtors do more deals and bring that negotiating power into your corner
- We leverage technology to get you more insights, move faster and simplify the process
- Our digital business model means we pass the savings onto you, with up to 1% cashback on the purchase of your home
