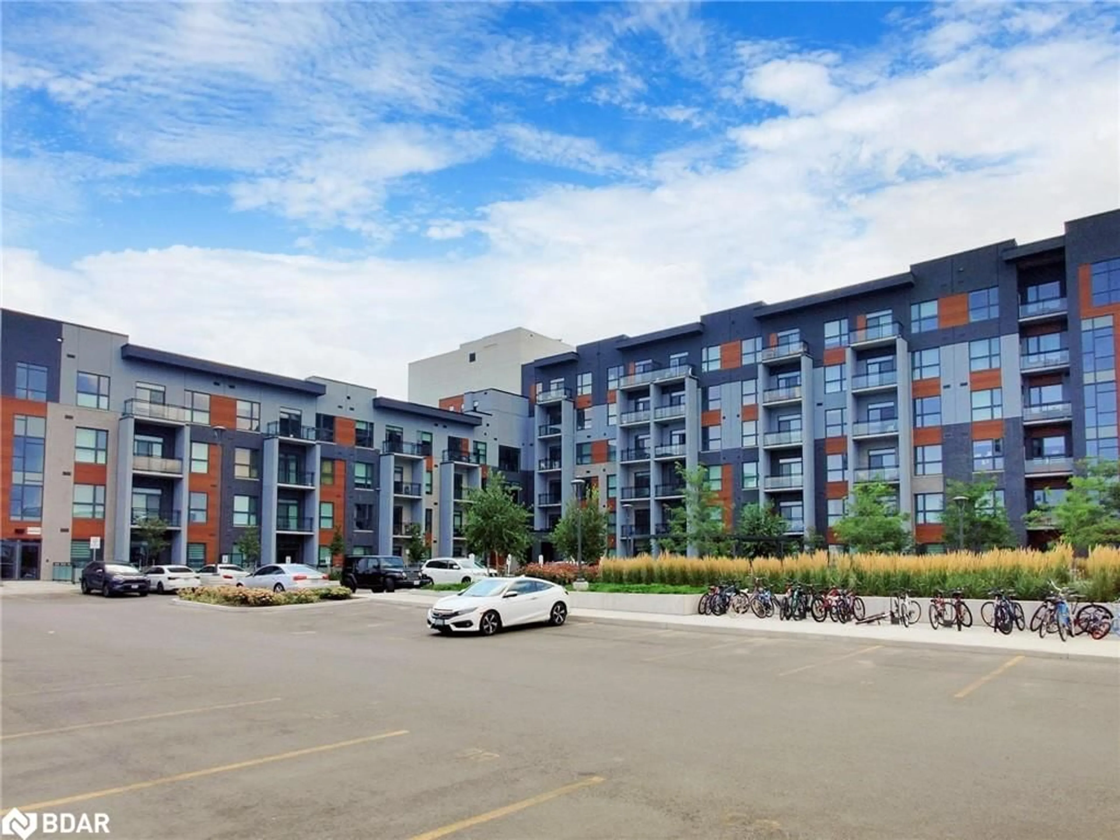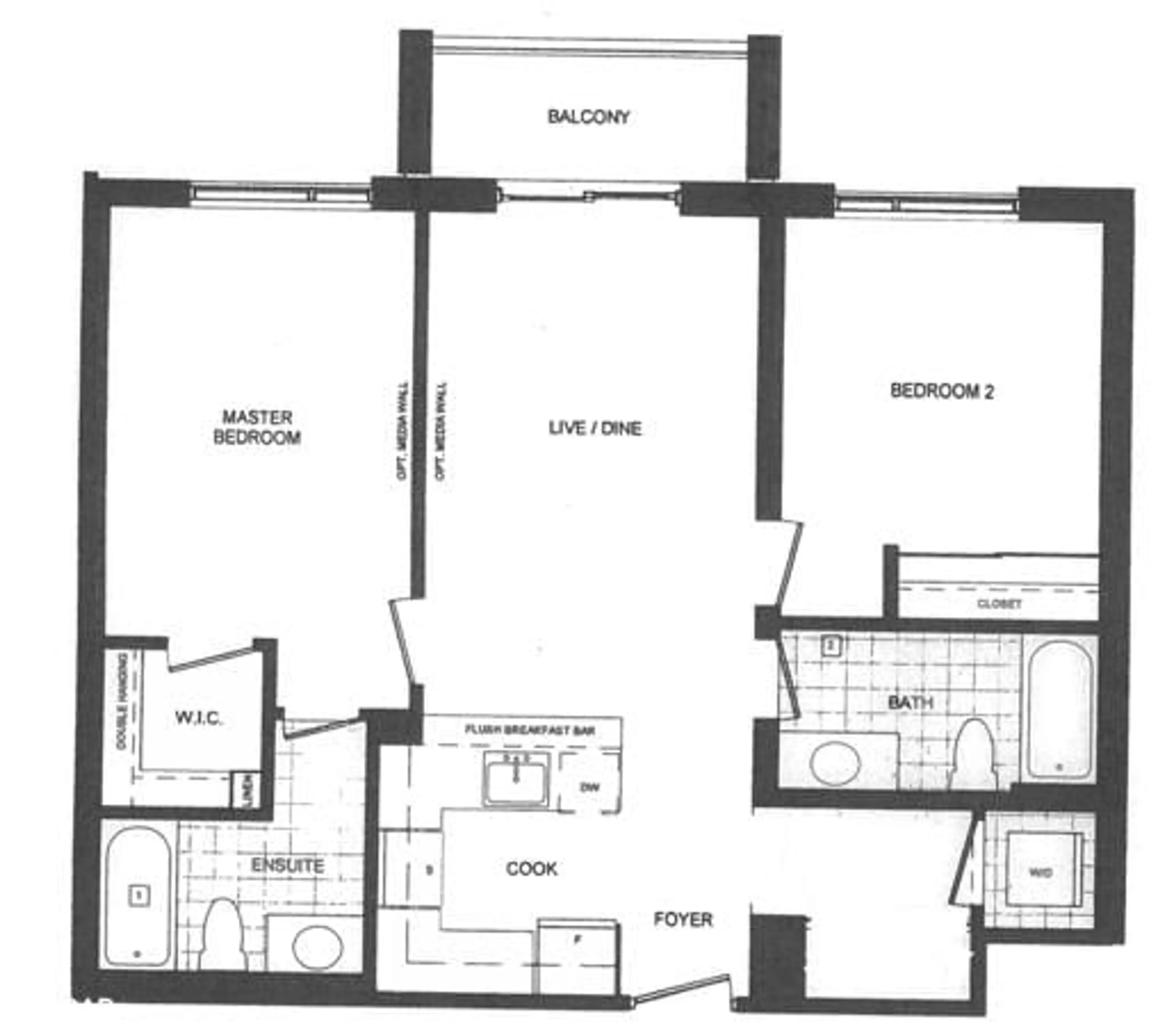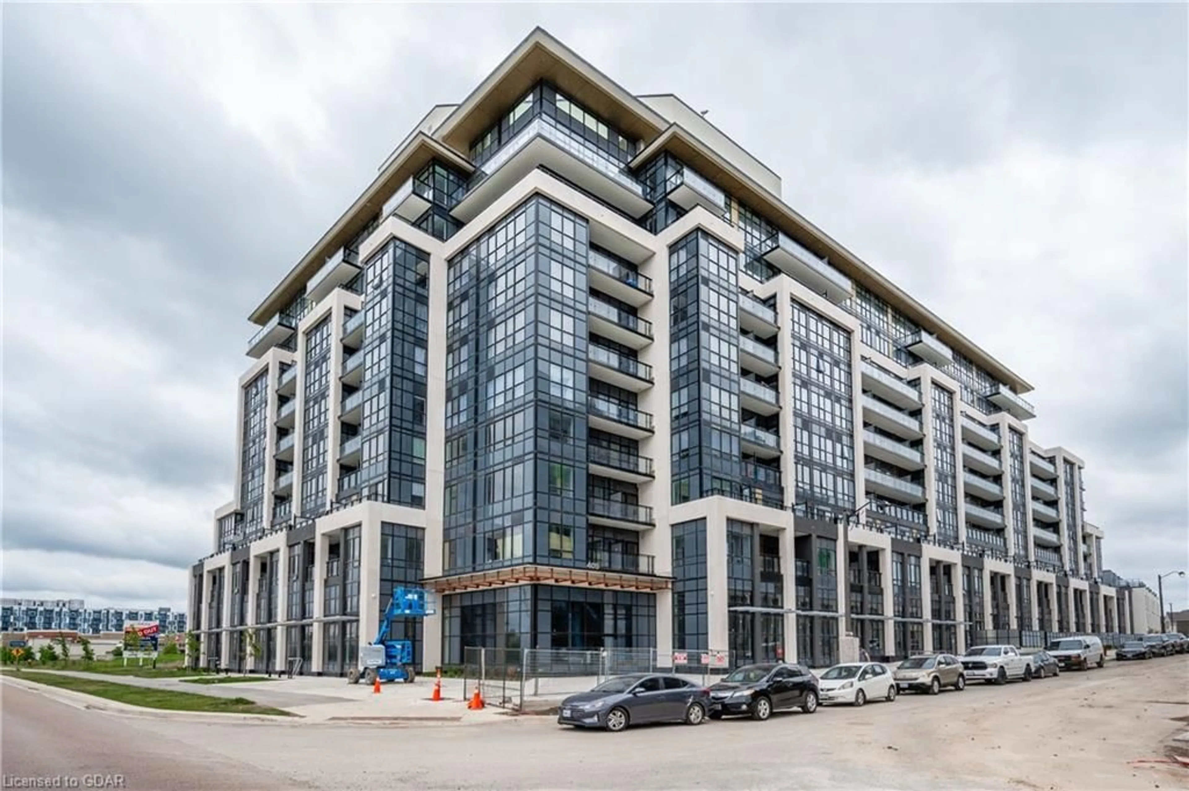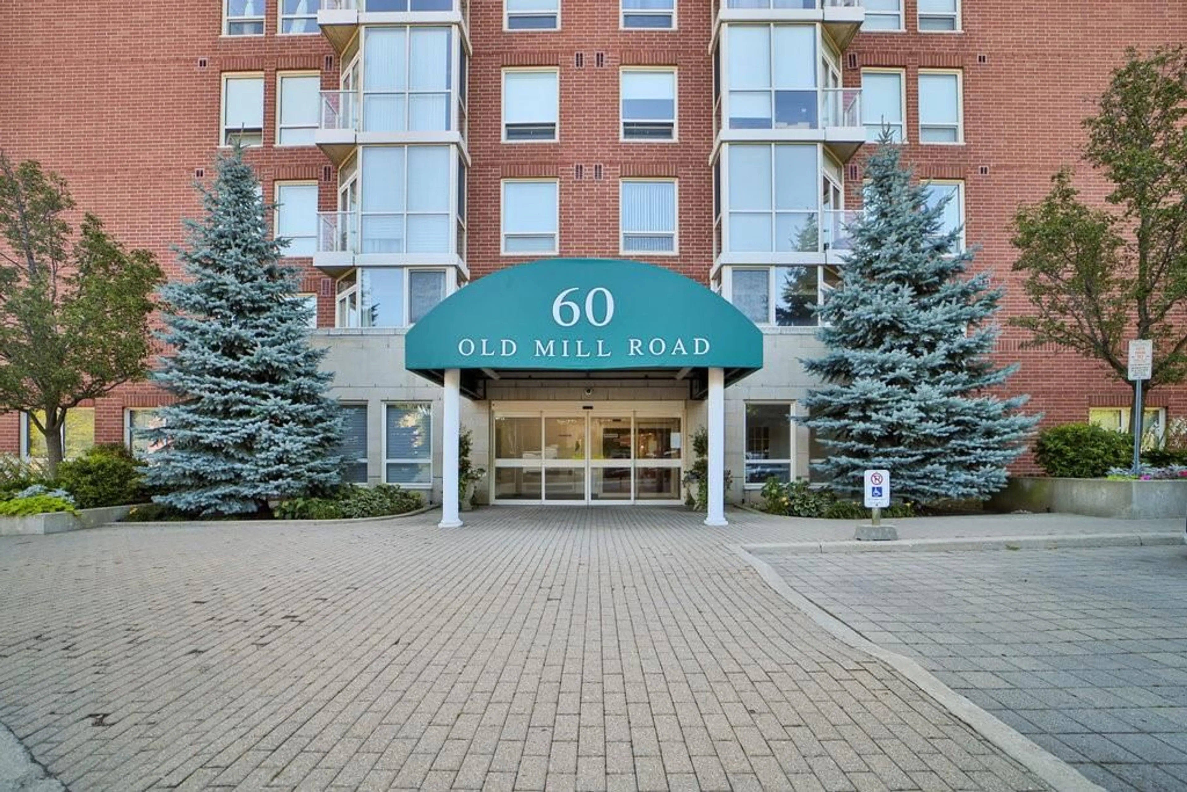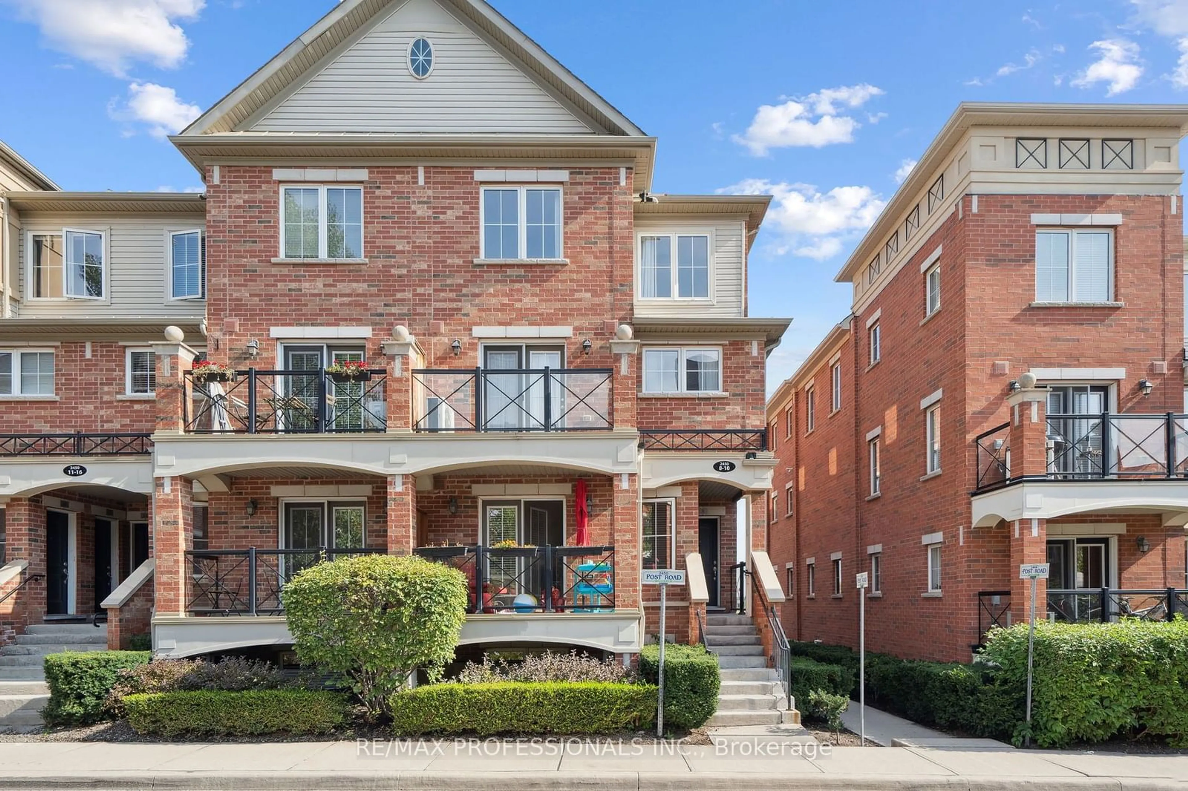95 Dundas Street West St #305, Oakville, Ontario L6M 5N4
Contact us about this property
Highlights
Estimated ValueThis is the price Wahi expects this property to sell for.
The calculation is powered by our Instant Home Value Estimate, which uses current market and property price trends to estimate your home’s value with a 90% accuracy rate.$744,000*
Price/Sqft$813/sqft
Est. Mortgage$3,174/mth
Maintenance fees$525/mth
Tax Amount (2024)$3,245/yr
Days On Market18 days
Description
Discover luxurious living in the building's largest unit full of high-end upgrades! This 2 bed, 2 bath unit is perfect for those who appreciate modern living with a touch of luxury built by Mattamy. The unit features 9 ft ceilings and a custom-made den-office, making it ideal for remote work or study. The upgraded kitchen is stunning with extended upper cabinets, sleek quartz countertops, and elegant bar lights. The unit also comes with upgraded doors, blinds, luxury bathroom tiles, and marble quartz countertop bathroom sink. Smart home features include a smart home monitor in your unit, ensuring security and convenience via mobile app. Located in a dynamic neighbourhood of Rural Oakville, the condo is within walking distance to Issac Park, Oak Park, and River Oaks Community Centre -- perfect for walks, family outings, or recreation. For commuters, access to major highways like 403 and 407 is just around the corner, and the Oakville GO Station provides seamless connectivity to Toronto and beyond. The building itself offers top-notch amenities such as a gym, party room, and a roof terrace with BBQ. Bulk internet included in maintenance fee. This is a rare opportunity to own the largest and upgraded unit in 5North Condos, with the best of Oakville's parks, schools, and shopping all within reach.
Property Details
Interior
Features
Main Floor
Bedroom
3.25 x 2.69Hardwood Floor
Bedroom Primary
3.58 x 3.054-piece / hardwood floor / walk-in closet
Kitchen
2.49 x 2.59hardwood floor / open concept
Bathroom
4-Piece
Exterior
Features
Parking
Garage spaces 1
Garage type -
Other parking spaces 0
Total parking spaces 1
Condo Details
Amenities
Barbecue, Elevator(s), Fitness Center, Party Room, Roof Deck, Parking
Inclusions
Property History
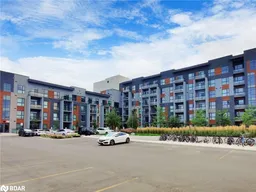 44
44Get up to 1% cashback when you buy your dream home with Wahi Cashback

A new way to buy a home that puts cash back in your pocket.
- Our in-house Realtors do more deals and bring that negotiating power into your corner
- We leverage technology to get you more insights, move faster and simplify the process
- Our digital business model means we pass the savings onto you, with up to 1% cashback on the purchase of your home
