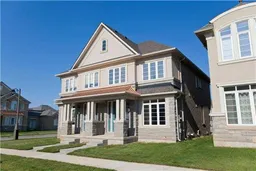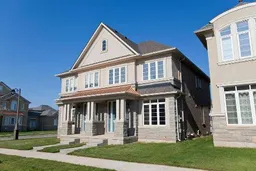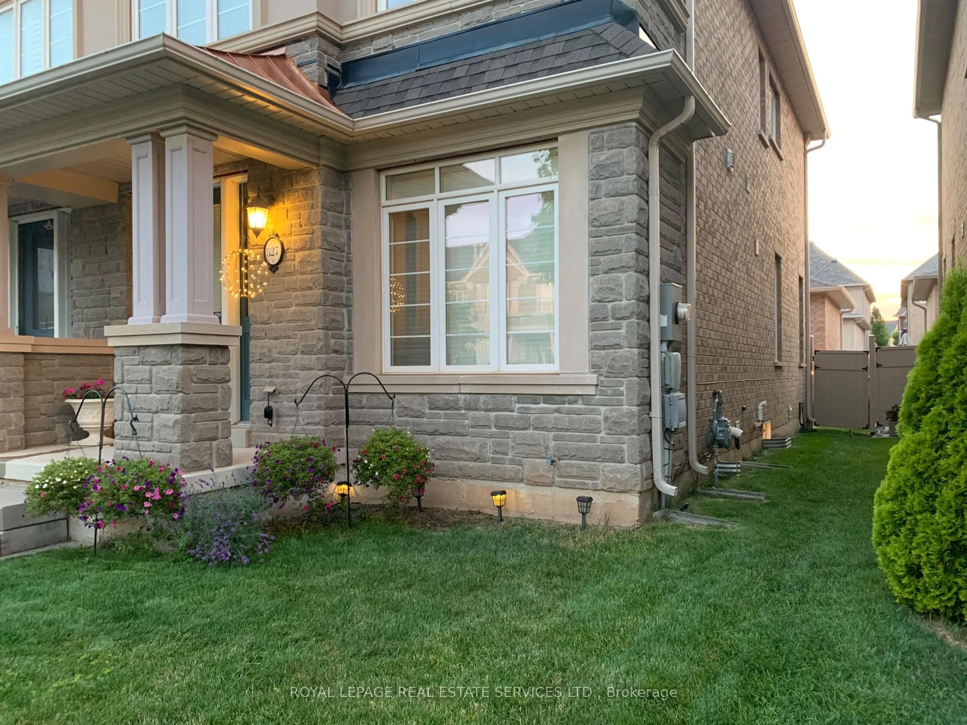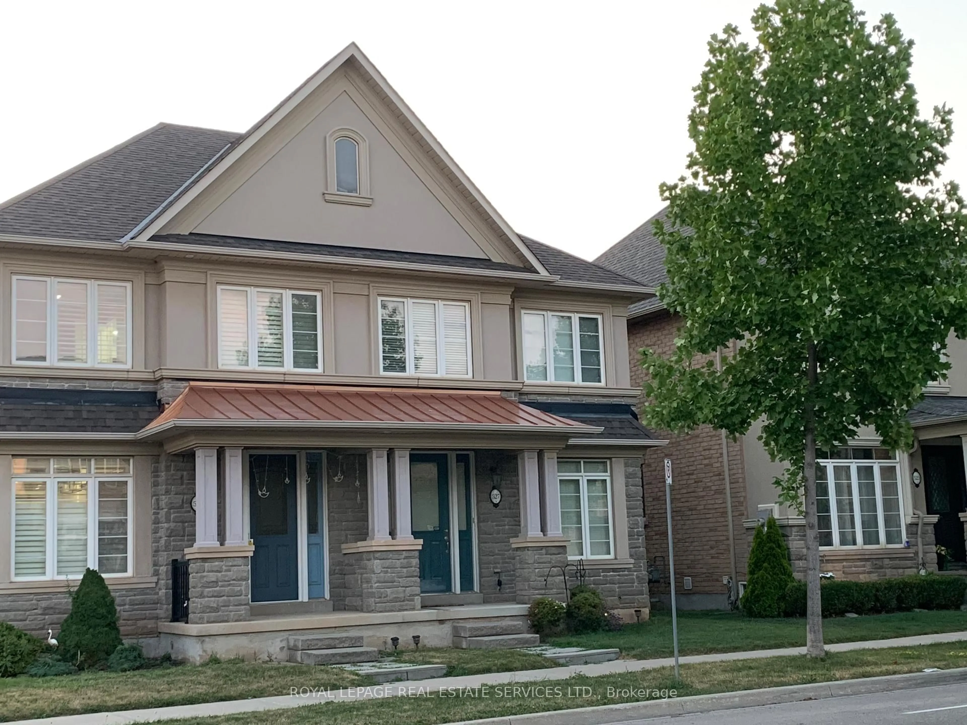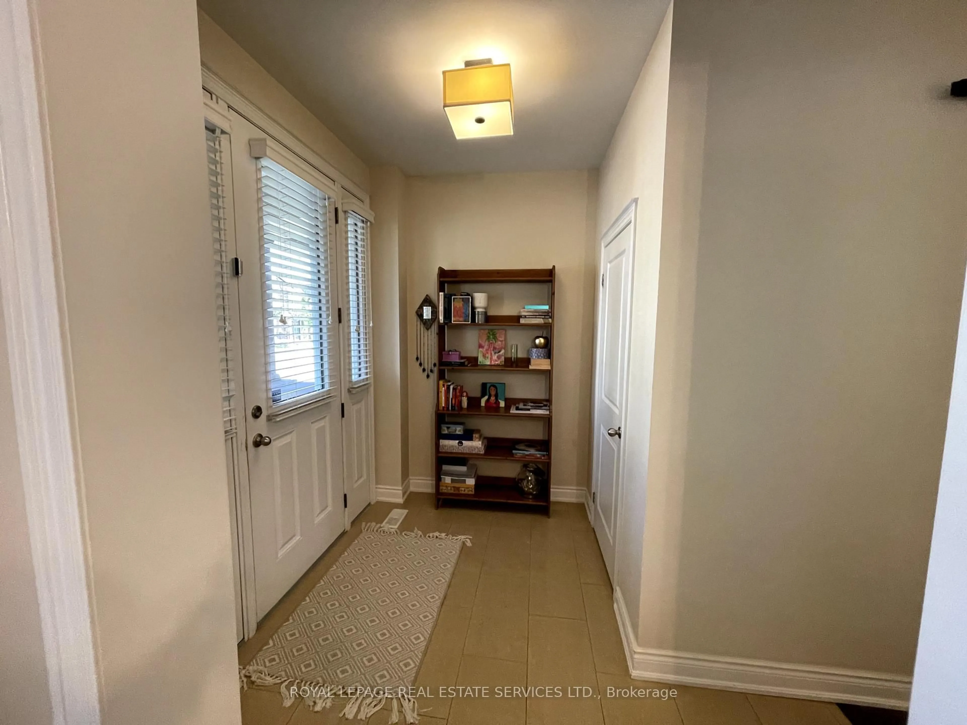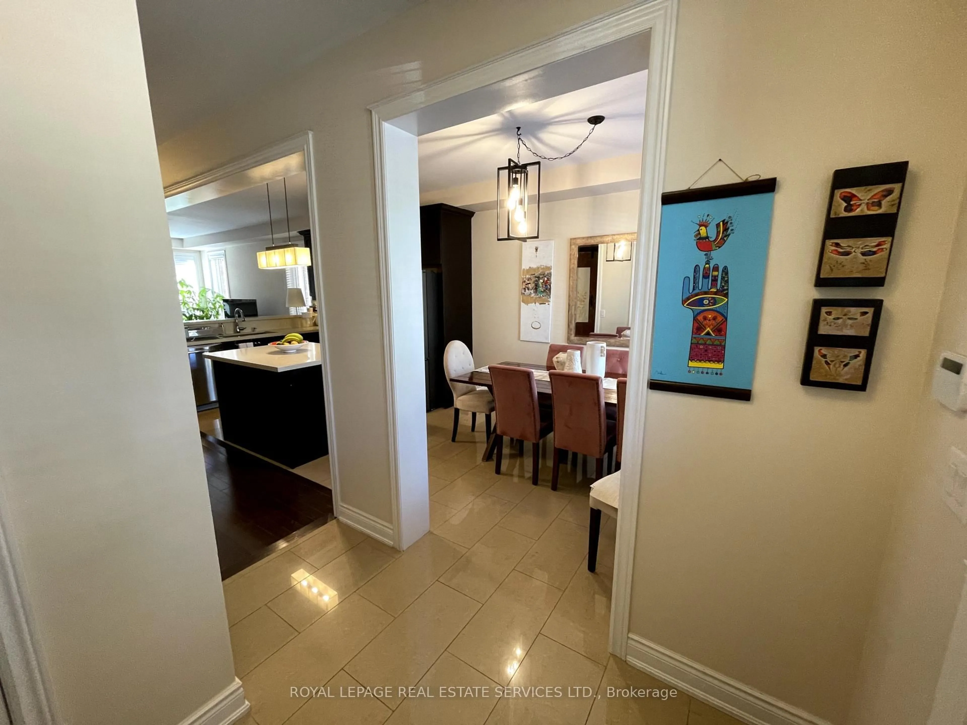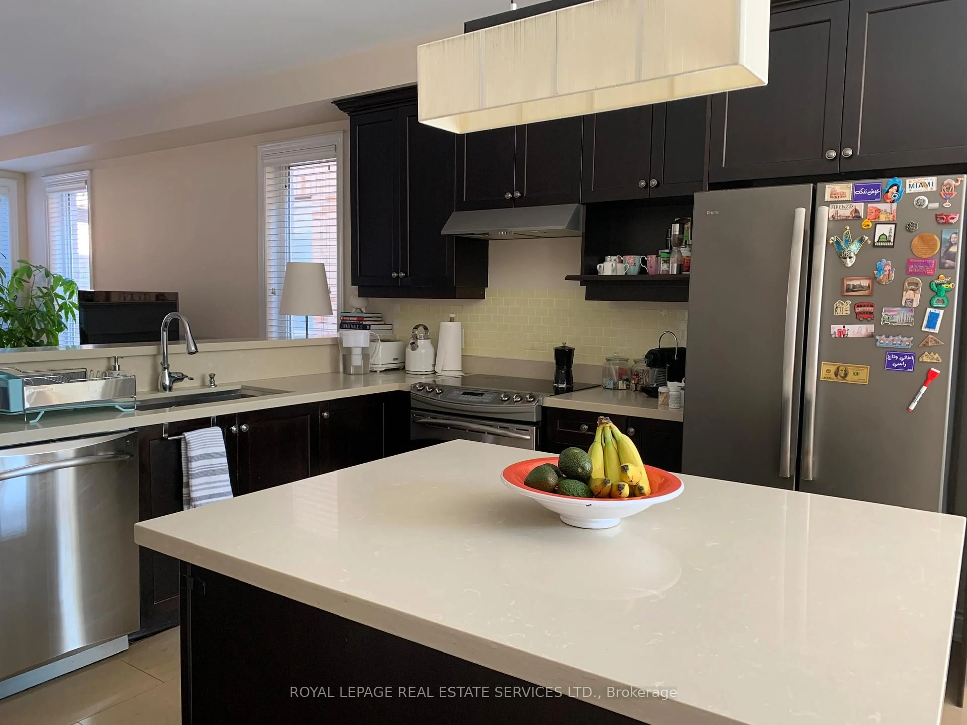527 SIXTEEN MILE Dr, Oakville, Ontario L6M 0P7
Contact us about this property
Highlights
Estimated valueThis is the price Wahi expects this property to sell for.
The calculation is powered by our Instant Home Value Estimate, which uses current market and property price trends to estimate your home’s value with a 90% accuracy rate.Not available
Price/Sqft$729/sqft
Monthly cost
Open Calculator

Curious about what homes are selling for in this area?
Get a report on comparable homes with helpful insights and trends.
*Based on last 30 days
Description
Welcome to 527 Sixteen Mile Drive ideally located in Oakville's vibrant core, built by Rose-haven. Just steps from top-rated schools and exceptional local amenities .Perfectly situated for families, this well-maintained, freehold, semi-detached home is walking distance to Oodenawi Public School and St. Gregory the Great Catholic School-two of Oakvilles most sought-after schools.One of the standout features of this location is its proximity to the 16 Mile Sports Complex, a state-of-the-art facility offering ice rinks, swimming pools, soccer fields, playgrounds, and year-round recreation for all agesjust a short stroll from your front door.The home includes a finished basement with a full bathroom and extra storage, a 2-car garage, and a bright, functional layout that suits a variety of family needs.Enjoy being close to Fortinos, Neyagawa Plaza, parks, public transit, and major highways (407, 403, and Burnhamthorpe Road)making daily life and commuting easy and convenient.
Property Details
Interior
Features
Main Floor
Dining
3.18 x 2.72Living
4.67 x 4.85Hardwood Floor
Kitchen
3.51 x 2.72Double Sink
Exterior
Features
Parking
Garage spaces 2
Garage type Detached
Other parking spaces 0
Total parking spaces 2
Property History
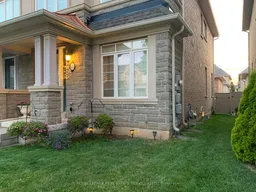 45
45