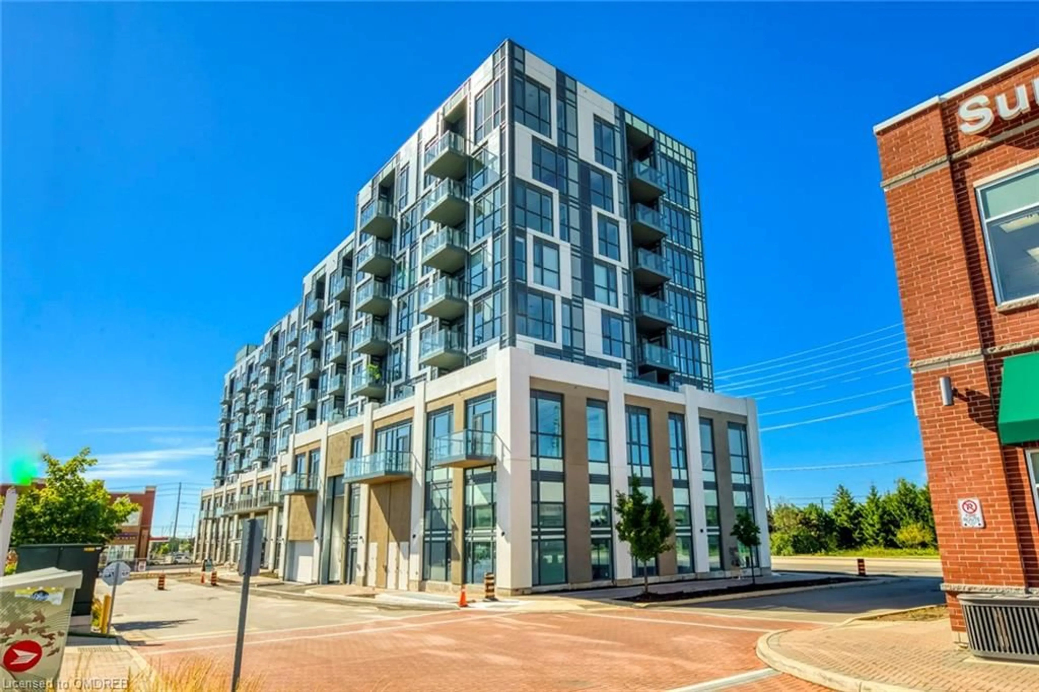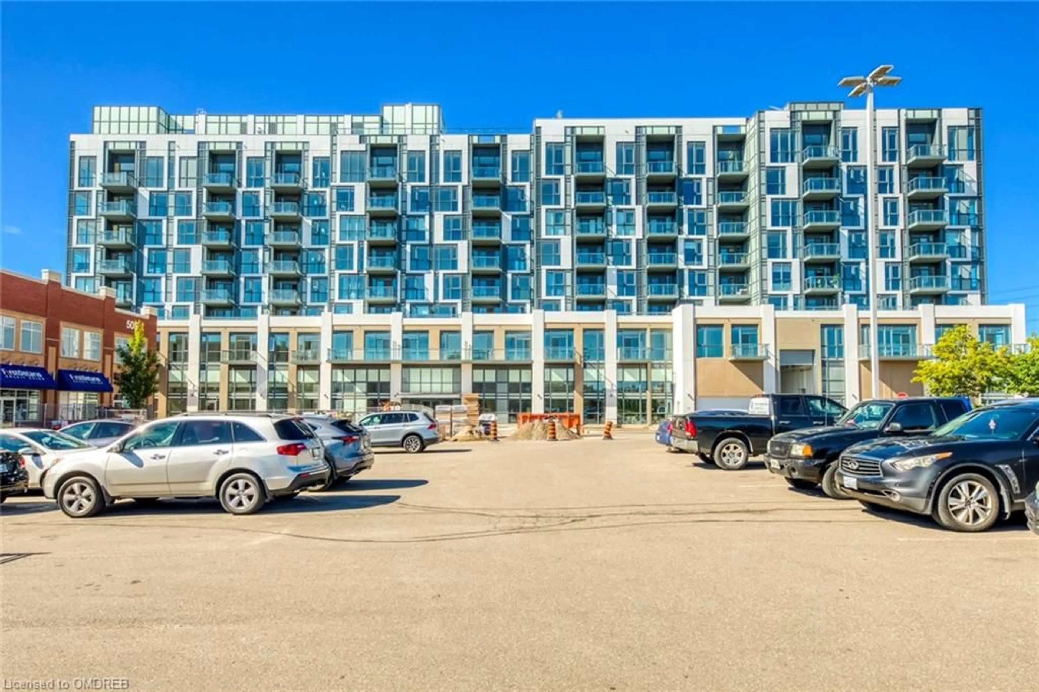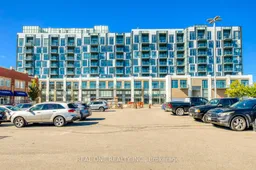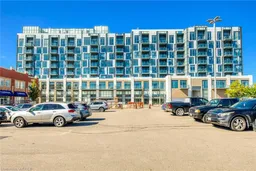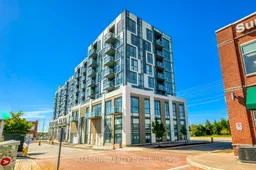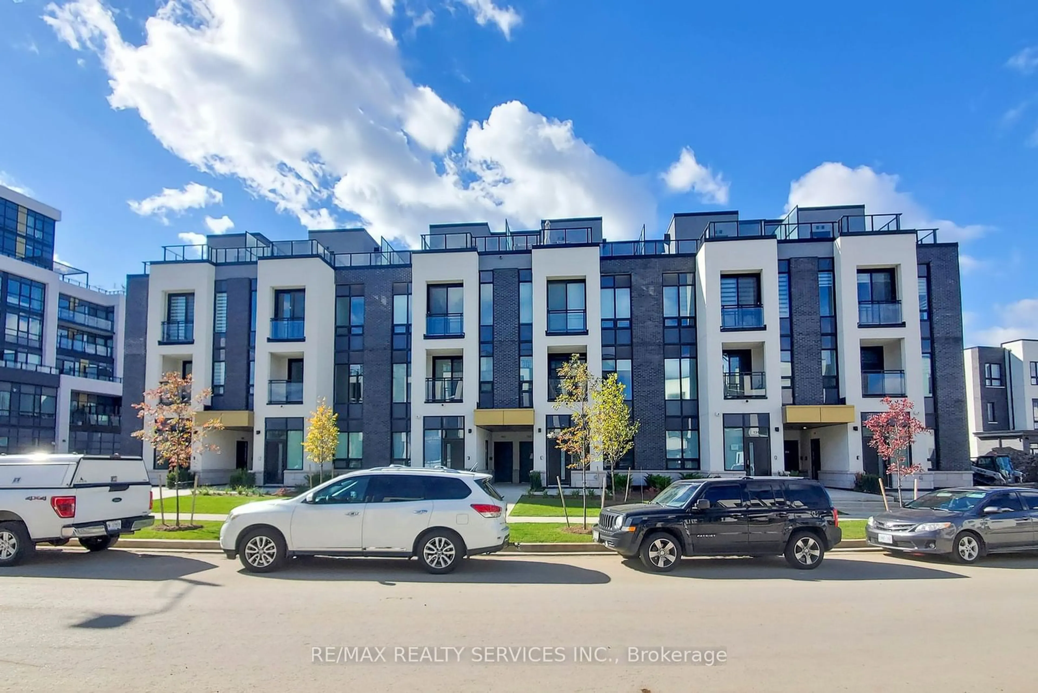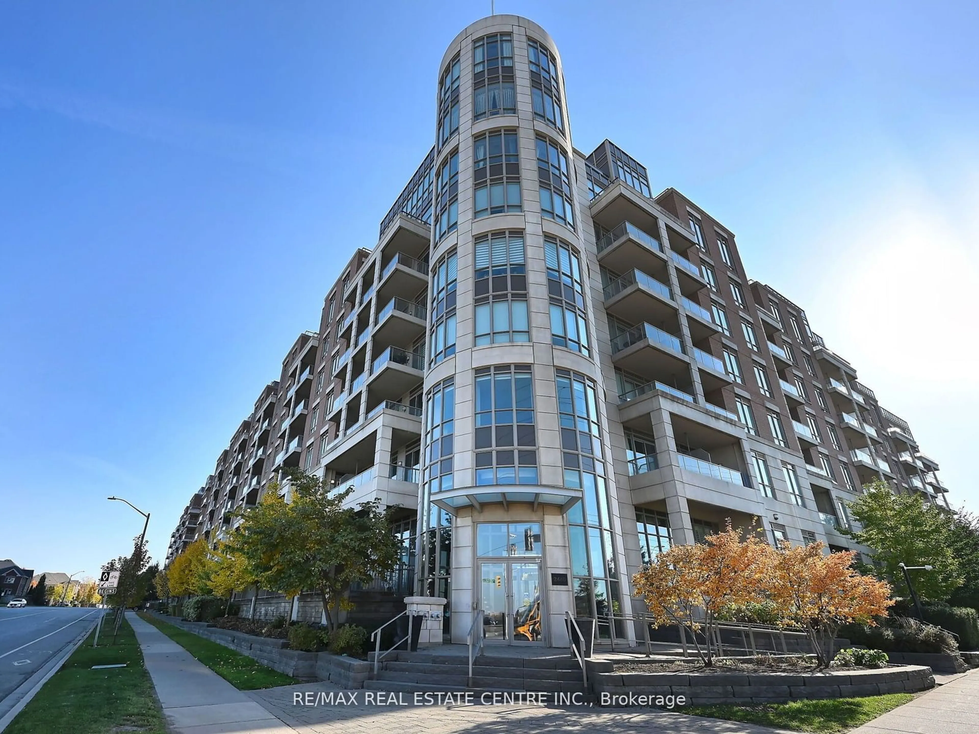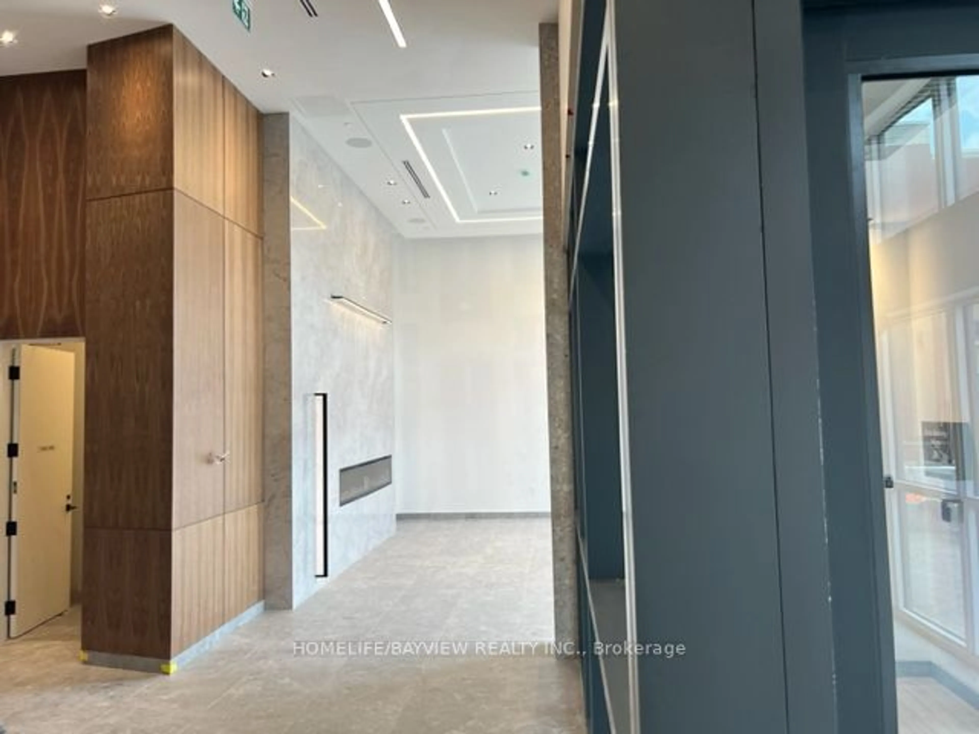509 Dundas St #812, Oakville, Ontario L6M 4M2
Contact us about this property
Highlights
Estimated ValueThis is the price Wahi expects this property to sell for.
The calculation is powered by our Instant Home Value Estimate, which uses current market and property price trends to estimate your home’s value with a 90% accuracy rate.Not available
Price/Sqft$884/sqft
Est. Mortgage$5,149/mo
Maintenance fees$1326/mo
Tax Amount (2024)$5,244/yr
Days On Market13 days
Description
5 Picks! Here Are 5 Reasons To Make This Home Your Own: 1. 1,356 Sq.Ft. of Luxury Living in This Impressive Penthouse Suite with 10' Ceilings Boasting 2+1 Bedrooms, 2 Full Baths, 2 Balconies & 2 Parking Spaces! 2. Stunning Kitchen Featuring Custom Extended Cabinetry, Large Centre Island with Quartz Waterfall Countertop, Quartz Backsplash, Top-of-the-Line Stainless Steel Appliances & W/O to Balcony with Spectacular City Views. 3. Bright & Spacious Open Concept Dining & Living Room Area with Floor-to-Ceiling Windows. 4. Generous Primary Bedroom Suite Boasting 3pc Ensuite, W/I Closet (With B/I Organizers) & W/O to 2nd Balcony! 5. Good-Sized 2nd Bedroom with Floor-to-Ceiling Windows & Double Closet, Classy 4pc Bath, Private Den/Office & Ensuite Laundry Complete the Unit. All This & More! Upgraded Flooring Thruout, 10' Ceilings, Heated Flooring in Both Baths! Over $60,000 of Upgrades in This Suite! 2 Underground Parking Space Plus Exclusive/Owned Storage Locker. Fabulous Building Amenities Including Spacious & Sophisticated Lobby with 24Hr Concierge, Games Room, Party/Meeting Room with Dining Lounge, Outdoor Terrace, Fitness Zone & More! Conveniently Located in Oakville's Thriving Preserve Community Just Steps from North Park/Sixteen Mile Sports Complex, Lions Valley Park, Shopping & Amenities, and Just Minutes to Hospital, Parks & Trails, Schools, Hwy Access & Much More!
Property Details
Interior
Features
Main Floor
Kitchen
23.06 x 13.06laminate / open concept / walkout to balcony/deck
Living Room
20.06 x 9.02laminate / open concept
Bedroom Primary
11.09 x 9.03ensuite privilege / laminate / walk-in closet
Dining Room
23.06 x 13.06laminate / open concept
Exterior
Features
Parking
Garage spaces 2
Garage type -
Other parking spaces 0
Total parking spaces 2
Condo Details
Amenities
Concierge, Elevator(s), Fitness Center, Game Room, Party Room, Roof Deck
Inclusions
Get up to 1% cashback when you buy your dream home with Wahi Cashback

A new way to buy a home that puts cash back in your pocket.
- Our in-house Realtors do more deals and bring that negotiating power into your corner
- We leverage technology to get you more insights, move faster and simplify the process
- Our digital business model means we pass the savings onto you, with up to 1% cashback on the purchase of your home
