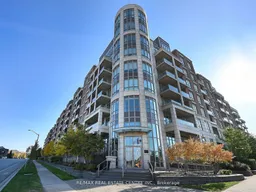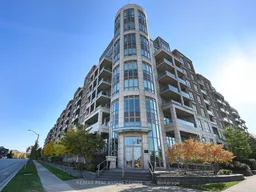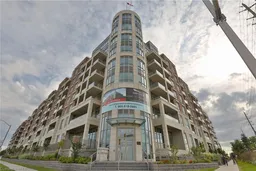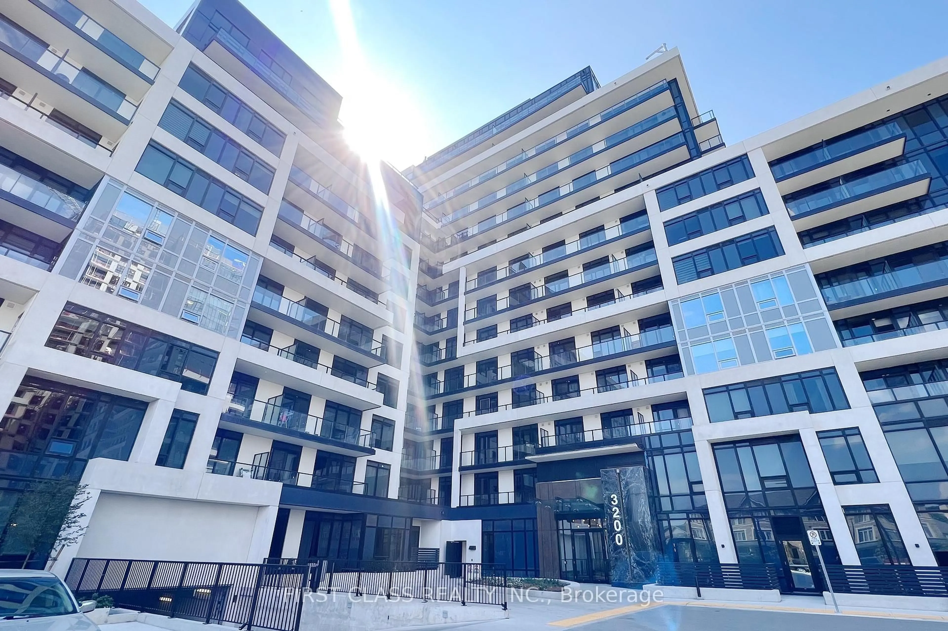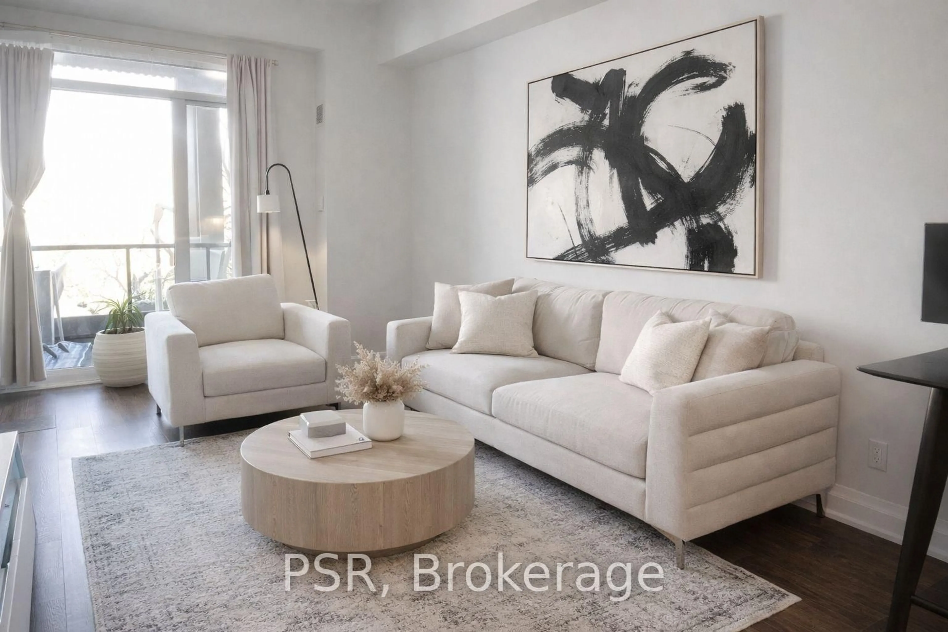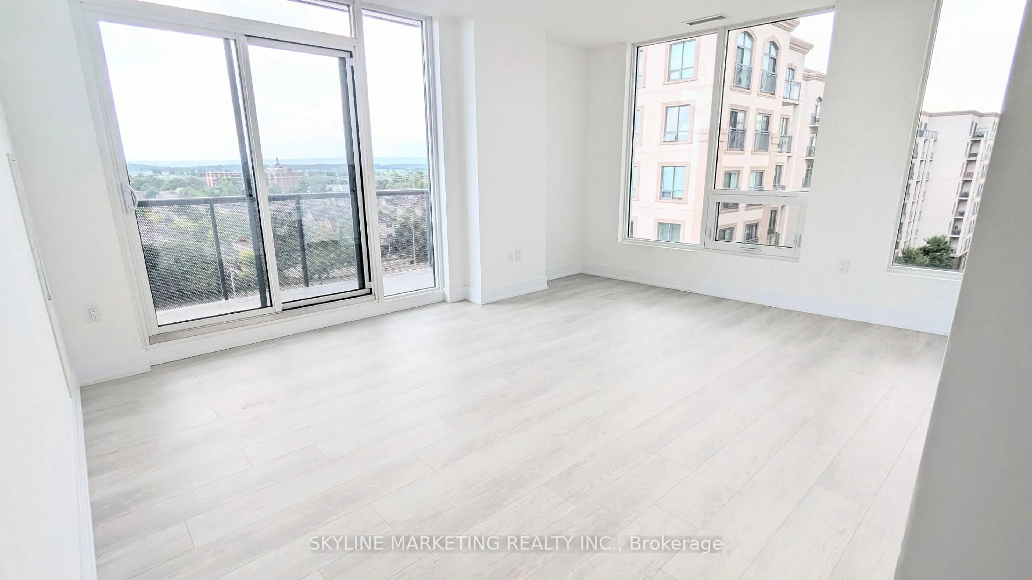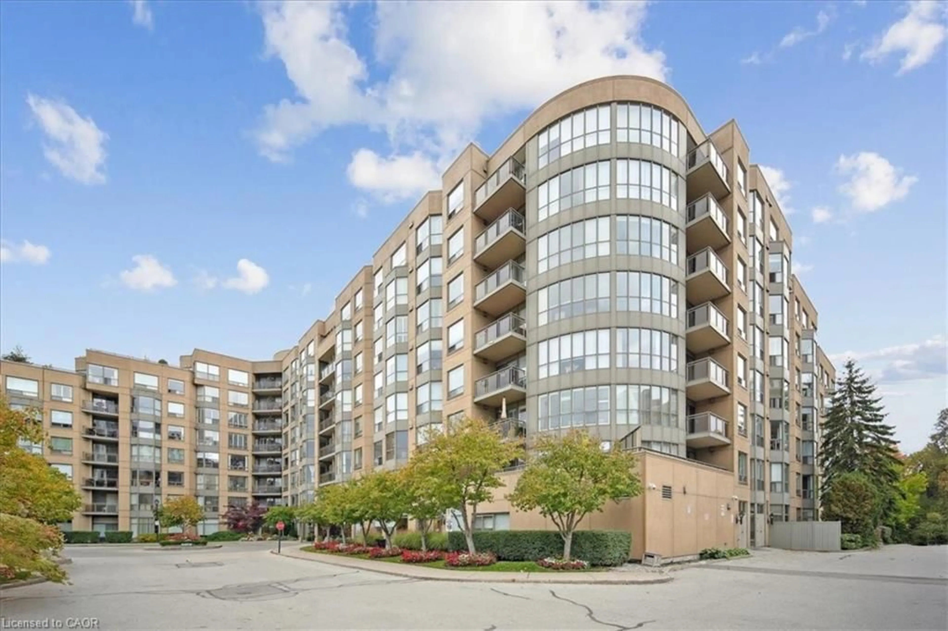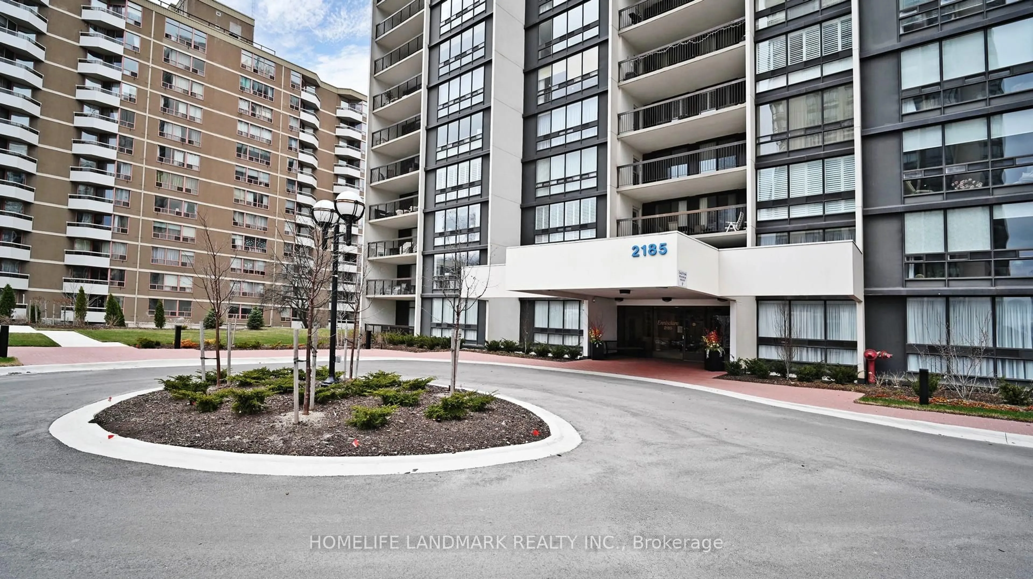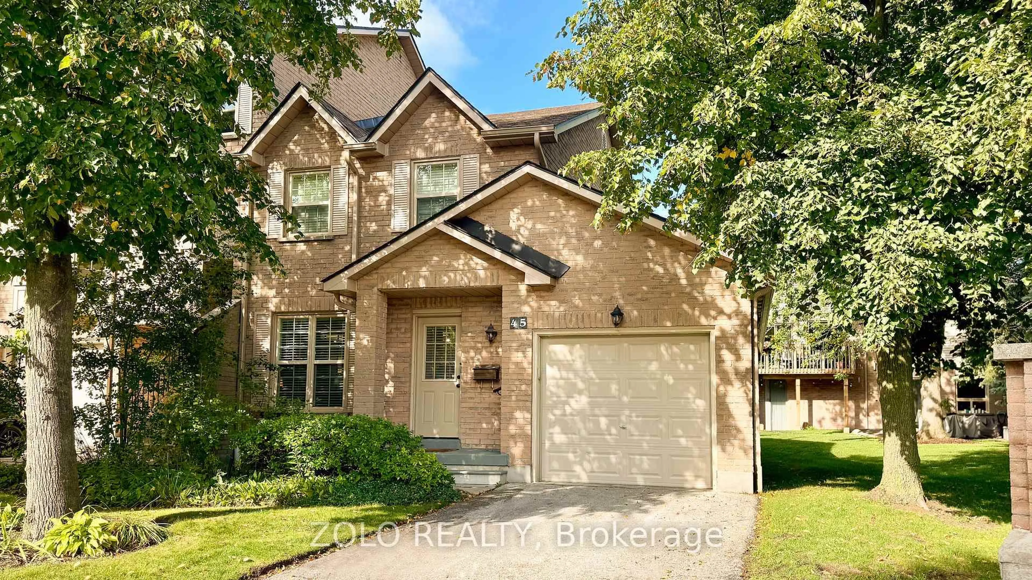Step into this exquisite, sunlit corner suite- a true gem in the heart of Oakville! This luxurious, modern, open-concept unit offers a serene and private retreat, nestled against beautifully landscaped open space. Enjoy the elegance of 2 spacious patios on the ground floor, with seamless walkouts from both the living room and primary bedroom. Revel in the grandeur of soaring 10' ceilings, engineered hardwood flooring, and an upgraded kitchen featuring sleek quartz counters and ample extended cabinetry. Indulge in the comfort of 2 full bathrooms, massive walk-in closets with built-in organizers, a freshly painted primary bedroom, and an installed in-unit security system. This home also boasts 2 adjacent owned parking spaces and a locker. Upscale building amenities include a beautiful party room with fireplace and wet bar, kitchen, separate dining room, game room, a theatre, pool, hot tub, sauna, gym, private park with playground, 24-hour concierge/security, and complimentary programs promoting safe and sociable community living. This home is a true must-see marvel! **EXTRAS** end unit with a Smart Ecobee thermostat, and 2 conveniently located parking spots. Enjoy multiple access points for added convenience. Steps from a shopping plaza, public transit, and just minutes to the GO station, Hwy 403 & QEW.
Inclusions: ss stove, B/I microwave, ss fridge, B/I dishwasher, washer & dryer, all window coverings, shoe storage rack in foyer, planters in patios, Ecobee smart termostat, in-unit alarm system.
