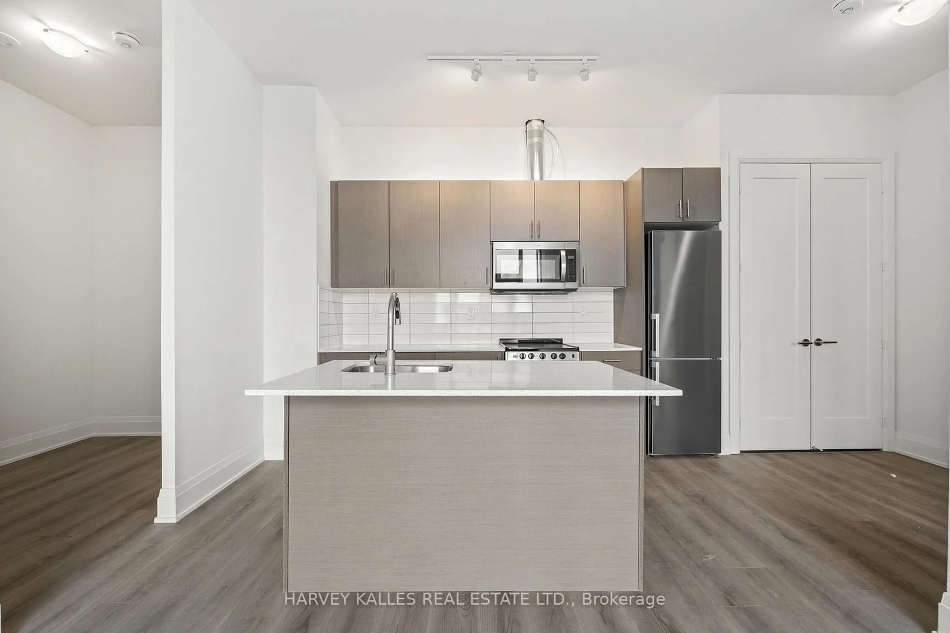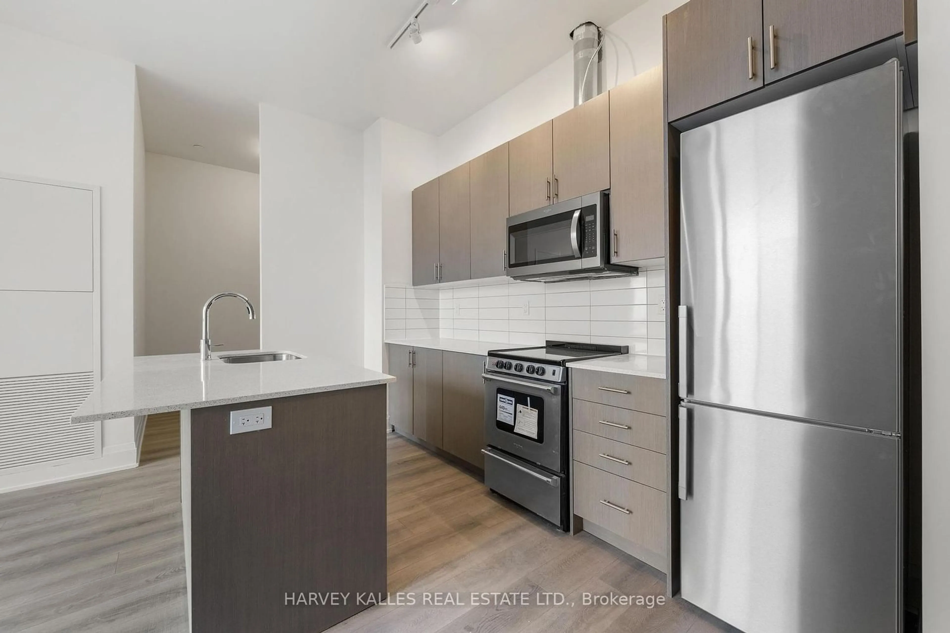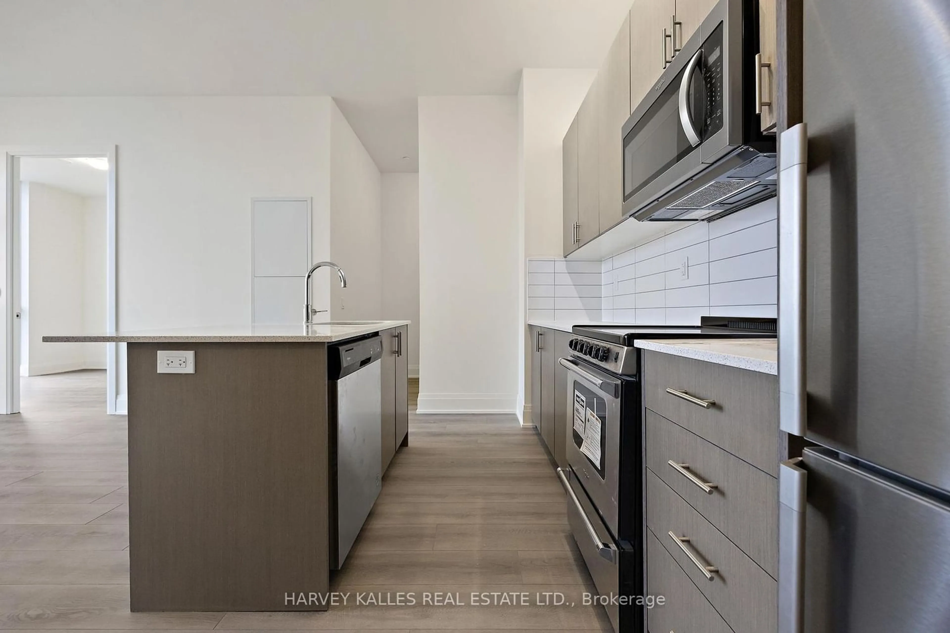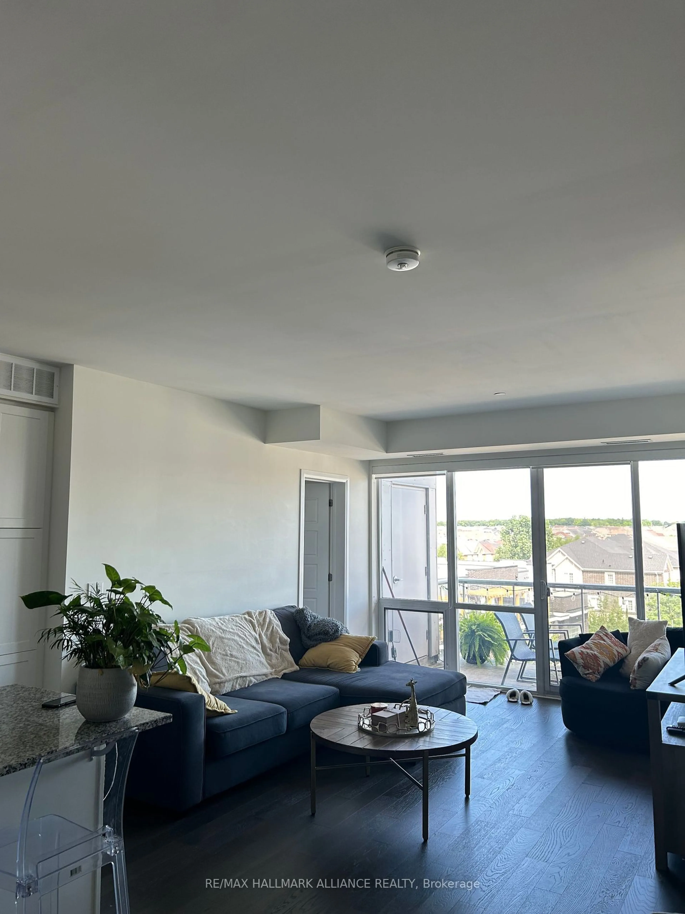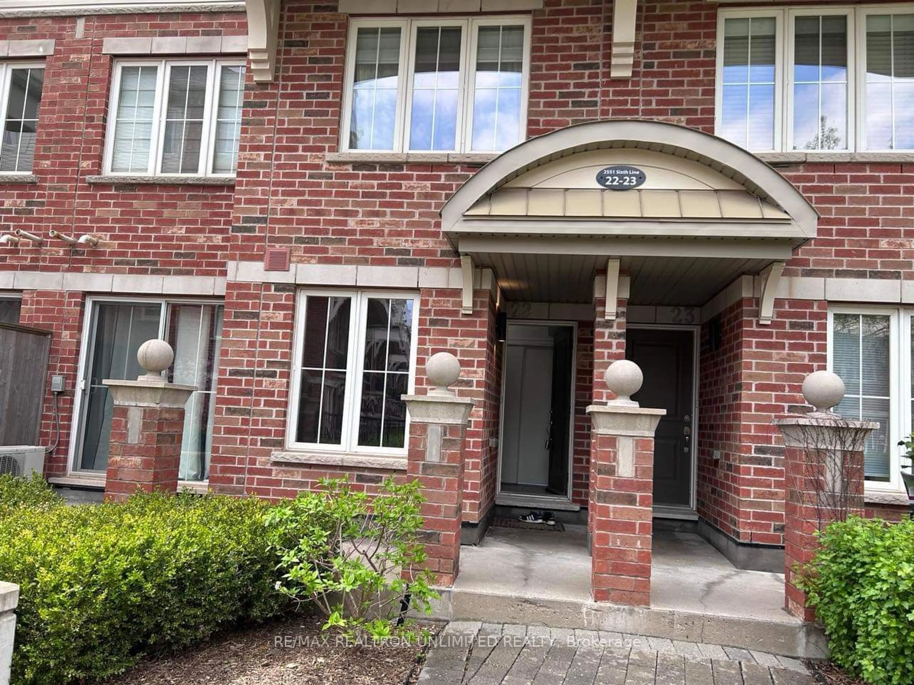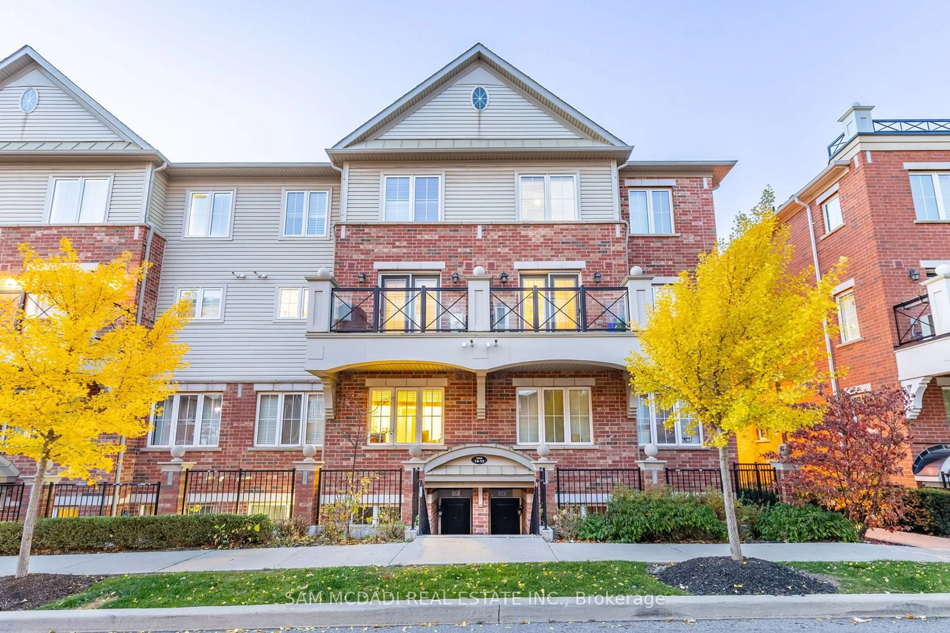509 Dundas St #811, Oakville, Ontario L6M 4M2
Contact us about this property
Highlights
Estimated ValueThis is the price Wahi expects this property to sell for.
The calculation is powered by our Instant Home Value Estimate, which uses current market and property price trends to estimate your home’s value with a 90% accuracy rate.$696,000*
Price/Sqft$982/sqft
Days On Market170 days
Est. Mortgage$3,994/mth
Maintenance fees$780/mth
Tax Amount (2023)-
Description
Welcome home to Dundas West Condos. This Bright, Never Lived-In 943sqft Penthouse unit, in brand new, state of the art building with Two (2) Bedrooms + Den & Two (2) Bathrooms, comes with One Parking Spot & 1 Storage Locker. The unit features floor to ceiling windows, wide plank laminate floors, & en-suite laundry. Open concept living/dining room offers a walkout to the balcony. Upgraded kitchen features quartz counters, subway style backsplash, stainless steel appliances & track lighting. Primary bedroom suite has its own 3 pc bathroom & walk-in closet. Spacious second bedroom overlooks the balcony. If you are working from home, there is a separate den for added convenience. Building amenities include - party room, exercise room, rooftop lounge, lobby & Wi-Fi lounge. The condo building is located close to shopping, parks, schools, & other essentials. Easy highway & public transit access as well.
Property Details
Interior
Features
Flat Floor
Living
7.14 x 3.35Open Concept / W/O To Balcony / Combined W/Dining
Kitchen
Stainless Steel Appl / Laminate / Modern Kitchen
Den
2.44 x 1.96Laminate
Dining
7.14 x 3.35Open Concept / Laminate / Combined W/Library
Exterior
Features
Parking
Garage spaces 1
Garage type Underground
Other parking spaces 0
Total parking spaces 1
Condo Details
Amenities
Concierge, Gym, Party/Meeting Room, Rooftop Deck/Garden, Visitor Parking
Inclusions
Property History
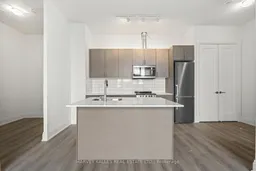 36
36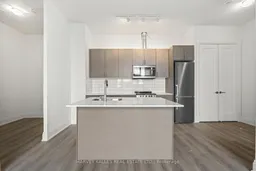 36
36Get up to 1% cashback when you buy your dream home with Wahi Cashback

A new way to buy a home that puts cash back in your pocket.
- Our in-house Realtors do more deals and bring that negotiating power into your corner
- We leverage technology to get you more insights, move faster and simplify the process
- Our digital business model means we pass the savings onto you, with up to 1% cashback on the purchase of your home
