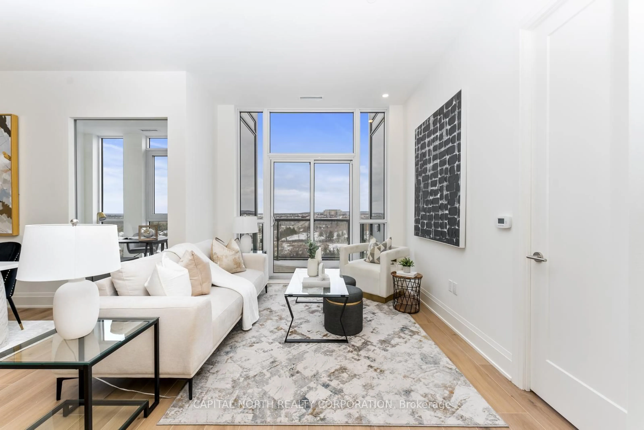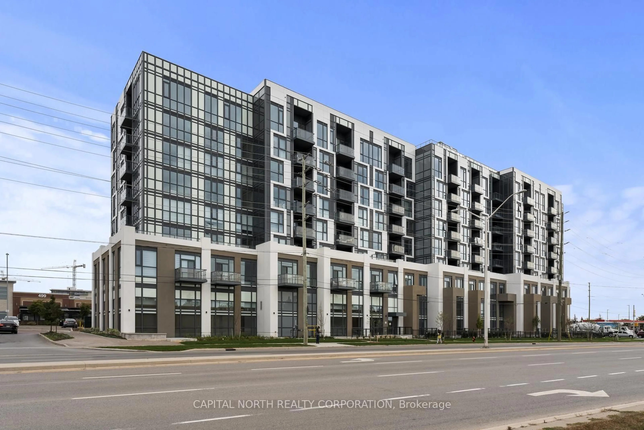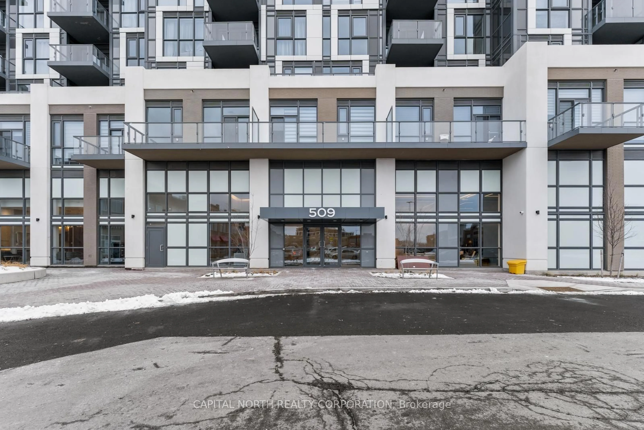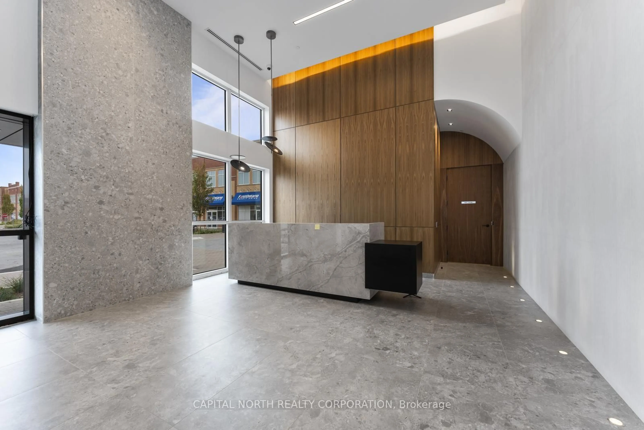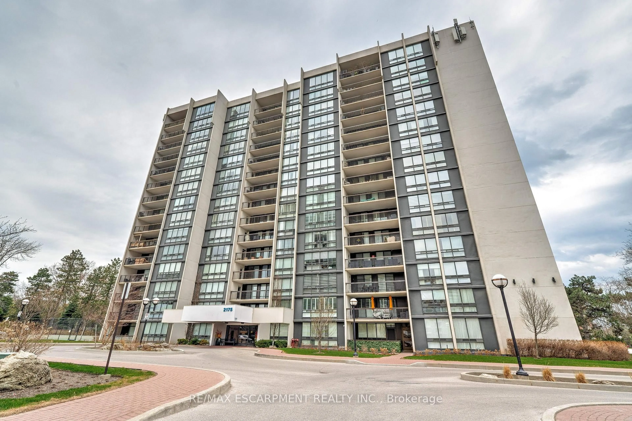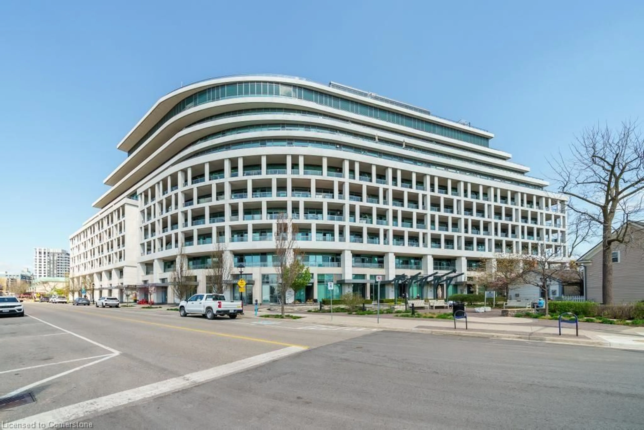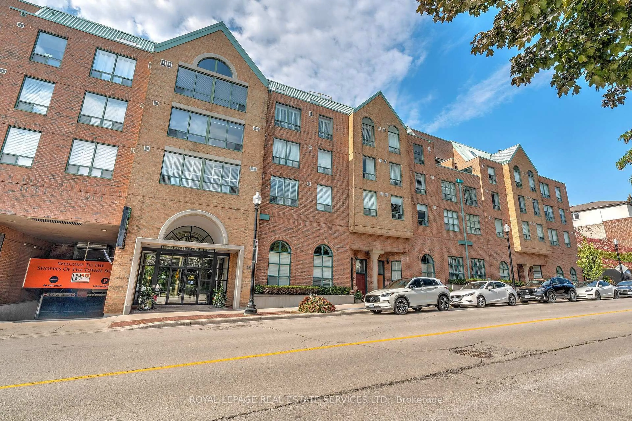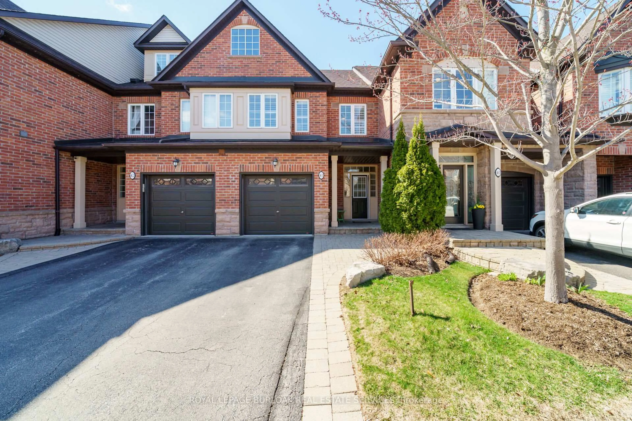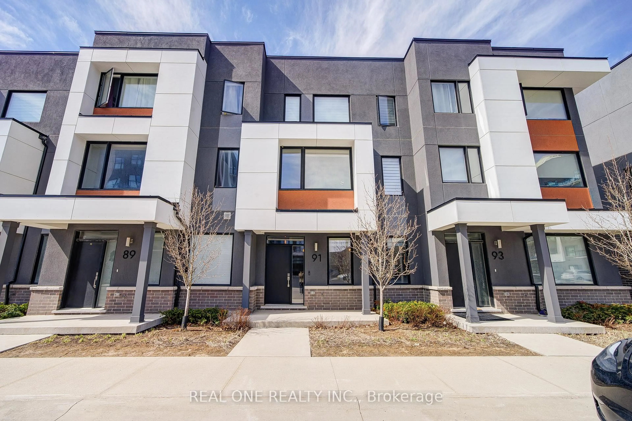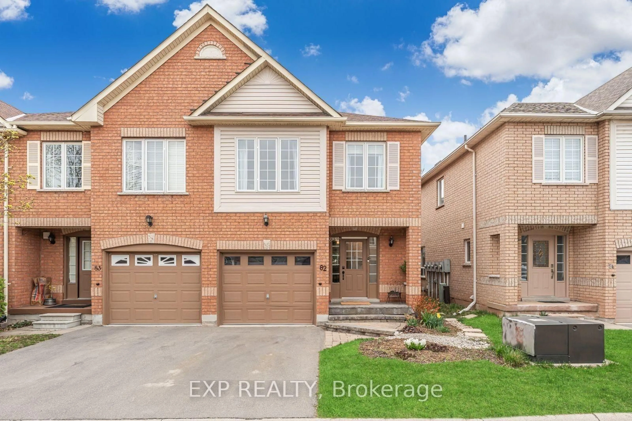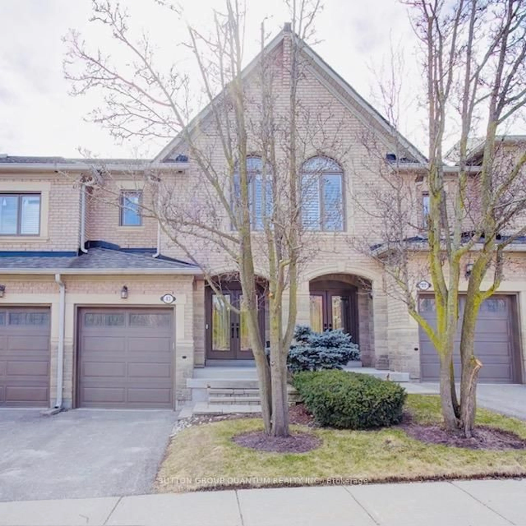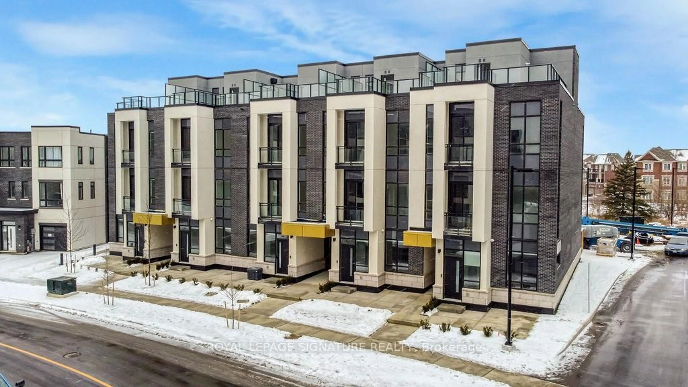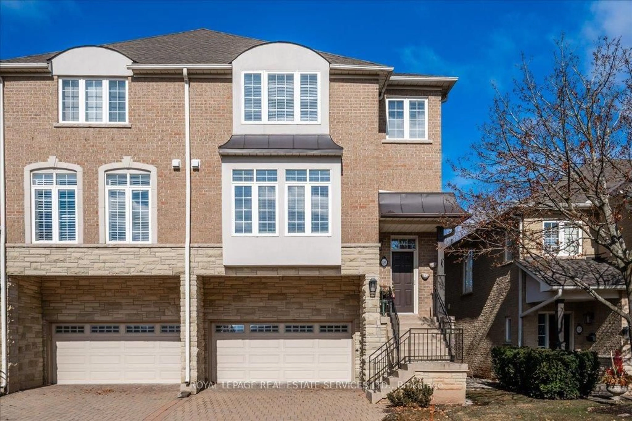509 Dundas St #801, Oakville, Ontario L6M 4M2
Contact us about this property
Highlights
Estimated ValueThis is the price Wahi expects this property to sell for.
The calculation is powered by our Instant Home Value Estimate, which uses current market and property price trends to estimate your home’s value with a 90% accuracy rate.Not available
Price/Sqft$962/sqft
Est. Mortgage$4,505/mo
Tax Amount (2024)$5,000/yr
Maintenance fees$1177/mo
Days On Market6 days
Total Days On MarketWahi shows you the total number of days a property has been on market, including days it's been off market then re-listed, as long as it's within 30 days of being off market.182 days
Description
Welcome To The Boutique "Dunwest Condo" By Greenpark Group! This Extraordinary/Executive Style Penthouse Suite Is Sure To Impress. This Two Bedroom Southwest Facing Unit Offers 1179SQFT Of Living Space, A Split Layout, Two Balconies, Two Parking Spaces, One Locker, 10FT Smooth Ceilings Throughout, Floor To Ceiling Windows, Upgraded Flooring Throughout, Heated Floors In Both Washrooms And Much More. The Chef's Kitchen Boasts Beautiful Custom Cabinetry, B/I Top-Of-The-Line S/S Appliances, An Oversized Pantry And A Large Centre Island With A Quartz Waterfall Countertop And A Blanco Under Mount Sink. It Also Combines With The Open Concept Living/Dining Combo. The Primary Bedroom Boasts A Luxurious 3PC Ensuite And A Large W/I Closet. The Second Bedroom Boasts Another W/I Closet And An Oversized Window. The Cozy Sun Filled Den Is The Perfect Office Or Guest Room And Has A Walkout To A Second Private Balcony. Conveniently Located In New Oakville And In Close Proximity To Oakville GO Station, Highway 403 And 407, Oakville Trafalgar Memorial Hospital, Sixteen Mile Creek, Glen Abbey Golf Course, Restaurants, Shops, Parks And Much More.
Property Details
Interior
Features
Main Floor
Kitchen
4.27 x 5.88Stainless Steel Appl / Laminate / Pantry
Dining
4.54 x 6.71Combined W/Living / Laminate / Open Concept
Living
4.54 x 6.71Combined W/Dining / Laminate / W/O To Balcony
Den
2.62 x 3.35W/O To Balcony / Laminate / Enclosed
Exterior
Features
Parking
Garage spaces 2
Garage type Underground
Other parking spaces 0
Total parking spaces 2
Condo Details
Amenities
Concierge, Games Room, Gym, Party/Meeting Room, Rooftop Deck/Garden, Elevator
Inclusions
Property History
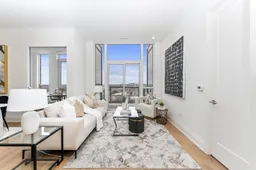
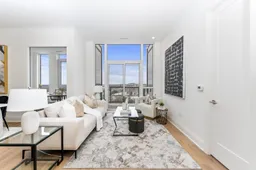 38
38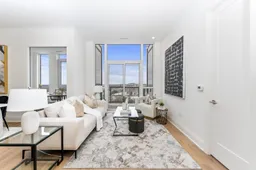
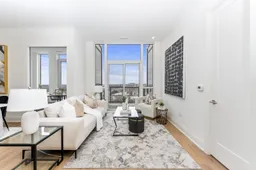
Get up to 1% cashback when you buy your dream home with Wahi Cashback

A new way to buy a home that puts cash back in your pocket.
- Our in-house Realtors do more deals and bring that negotiating power into your corner
- We leverage technology to get you more insights, move faster and simplify the process
- Our digital business model means we pass the savings onto you, with up to 1% cashback on the purchase of your home
