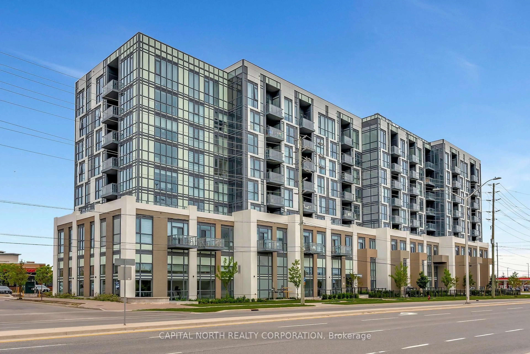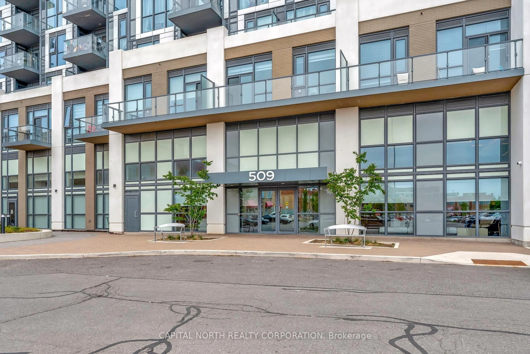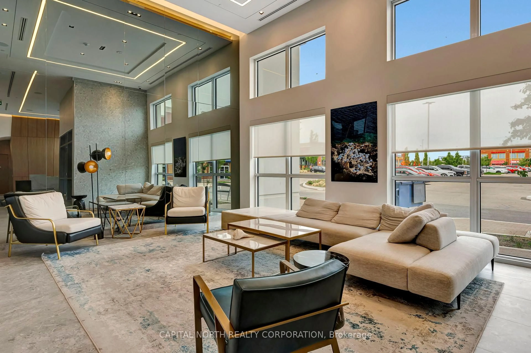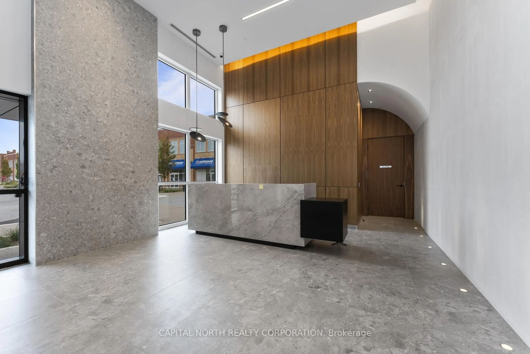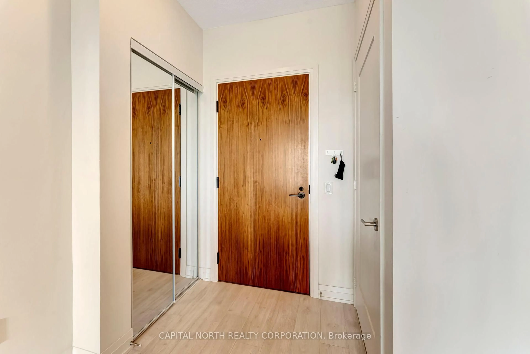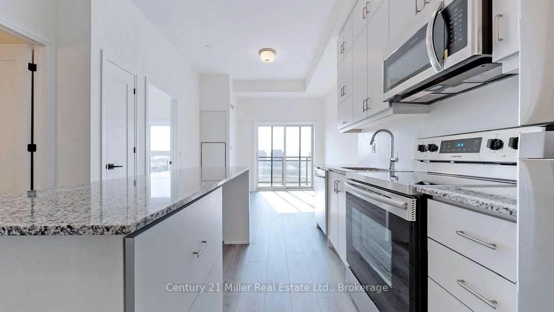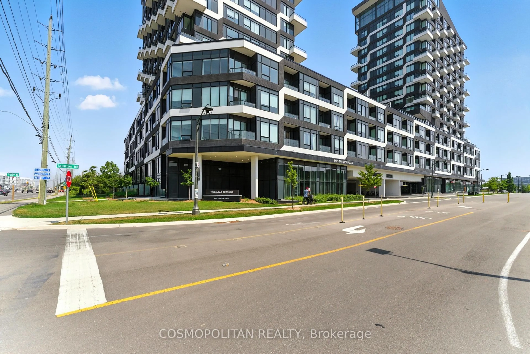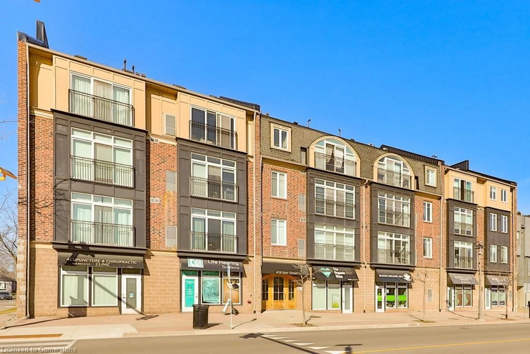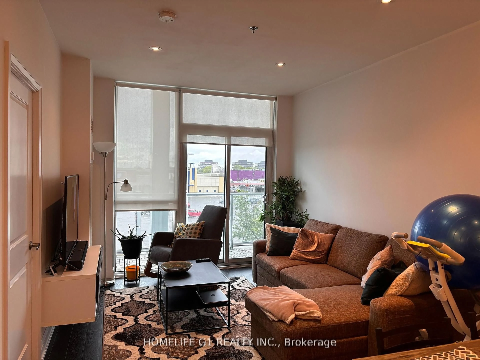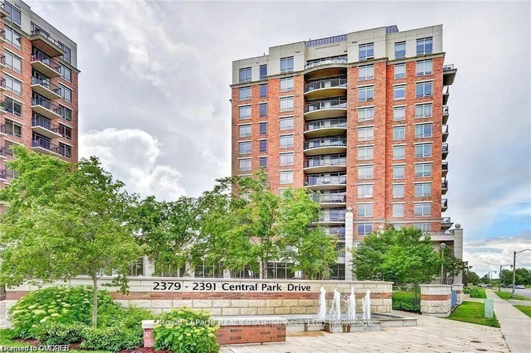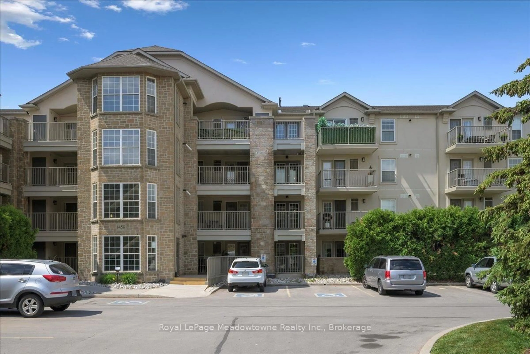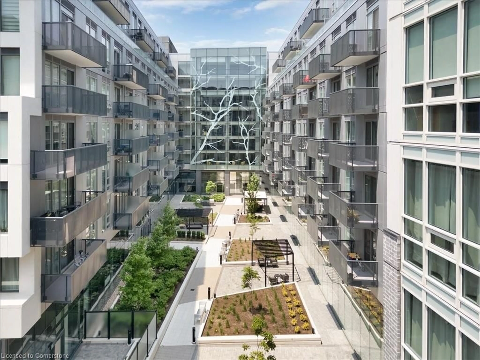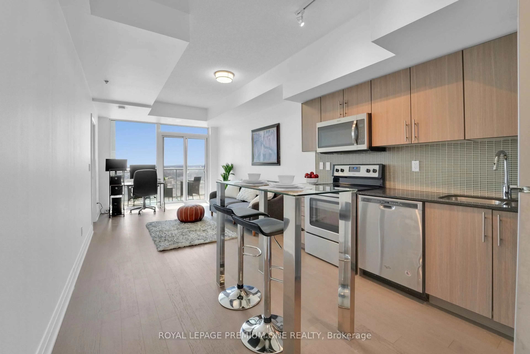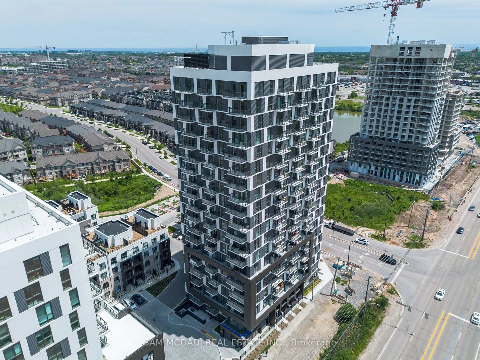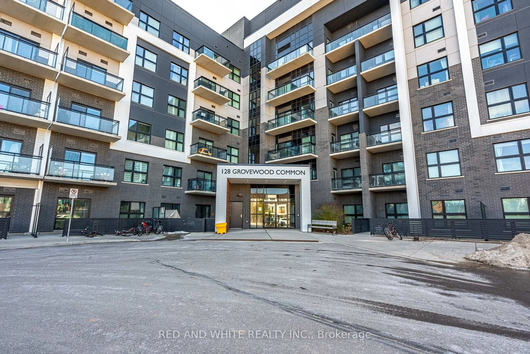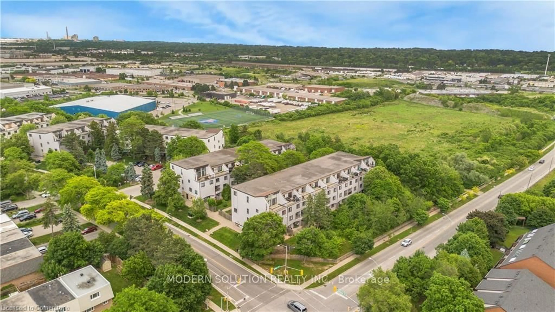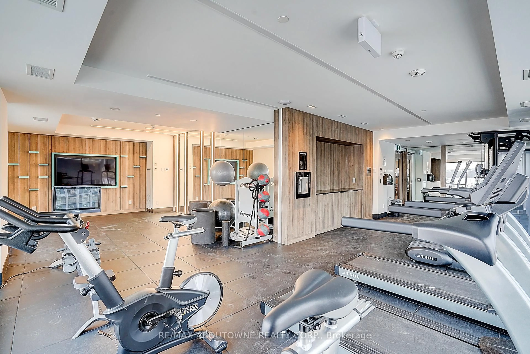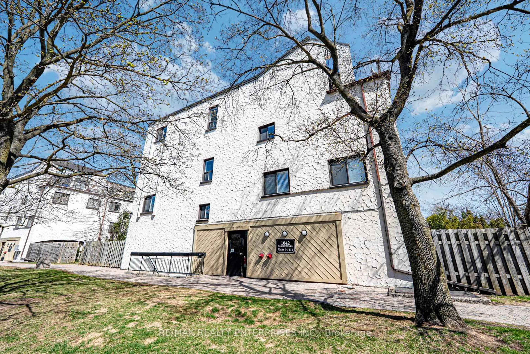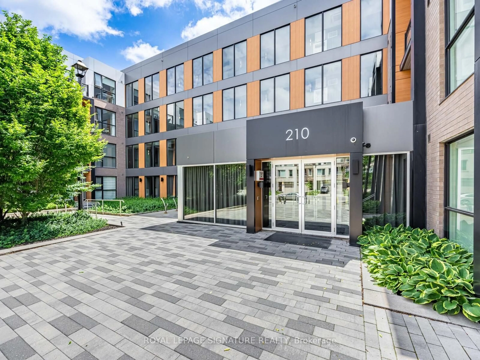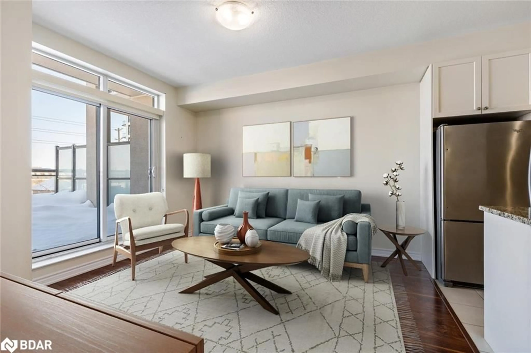509 Dundas St #421, Oakville, Ontario L6M 5P4
Contact us about this property
Highlights
Estimated valueThis is the price Wahi expects this property to sell for.
The calculation is powered by our Instant Home Value Estimate, which uses current market and property price trends to estimate your home’s value with a 90% accuracy rate.Not available
Price/Sqft$972/sqft
Monthly cost
Open Calculator

Curious about what homes are selling for in this area?
Get a report on comparable homes with helpful insights and trends.
+4
Properties sold*
$734K
Median sold price*
*Based on last 30 days
Description
Chic Urban Living At Dunwest Condo By Greenpark! Experience Modern Style And Comfort In This Bright, Contemporary 1-Bedroom Suite At Dunwest Condo, A Boutique Residence In The Heart Of New Oakville. With 550 Sq.ft. Of Thoughtfully Designed Living Space, This West-Facing Unit Offers The Perfect Blend Of Sophistication And Functionality. Soaring 9-Ft Floor-To-Ceiling Windows Fill The Home With Natural Light, Creating An Open And Airy Ambiance. The Sleek Kitchen Features Premium Built-In Stainless Steel Appliances, Quartz Countertops, And Modern Cabinetry, Ideal For Both Everyday Living And Entertaining. An Open-Concept Layout Seamlessly Connects The Kitchen, Living Area, And Private Balcony, Perfect For Relaxing At The End Of The Day. The Spacious Bedroom Boasts A Large Window And Walk-In Closet. Included With The Unit Is One Conveniently Located Parking Spot Near The Elevator And A Storage Locker. Enjoy Unbeatable Convenience Just Steps From A Plaza Offering Banks, Dining, Groceries, And Medical Centres. Only A 3-Minute Drive Away, The Expanding Sixteen Mile Sports Complex Will Feature A New Community Centre, Gymnasiums, Fitness Facilities, An Oakville Public Library Branch, And Outdoor Sports Amenities.
Property Details
Interior
Features
Flat Floor
Dining
6.2 x 3.14Combined W/Kitchen / Laminate / Open Concept
Living
6.2 x 3.14Combined W/Dining / Laminate / W/O To Terrace
Primary
3.39 x 3.99Laminate / W/I Closet / Large Window
Foyer
0.0 x 0.0Laminate / Closet / 4 Pc Bath
Exterior
Features
Parking
Garage spaces 1
Garage type Underground
Other parking spaces 0
Total parking spaces 1
Condo Details
Amenities
Concierge, Elevator, Games Room, Gym, Party/Meeting Room, Rooftop Deck/Garden
Inclusions
Property History
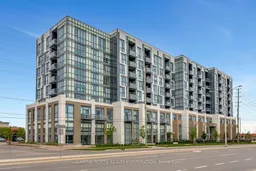 21
21