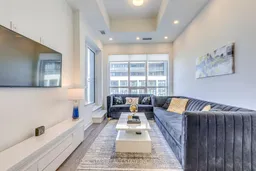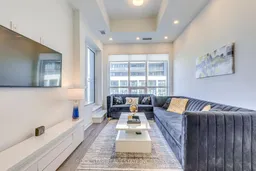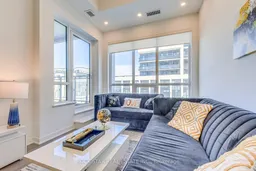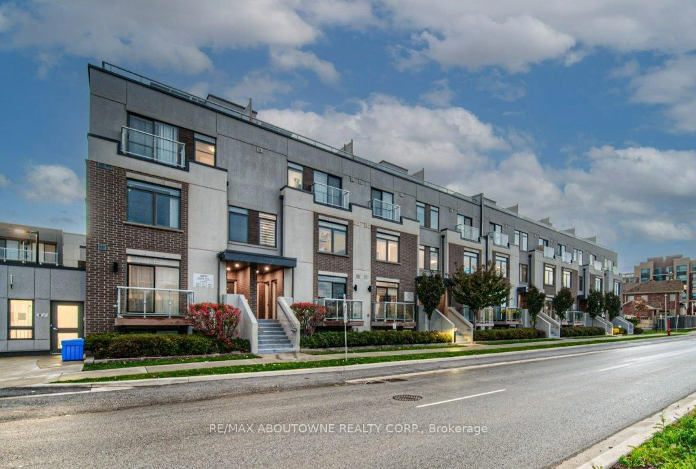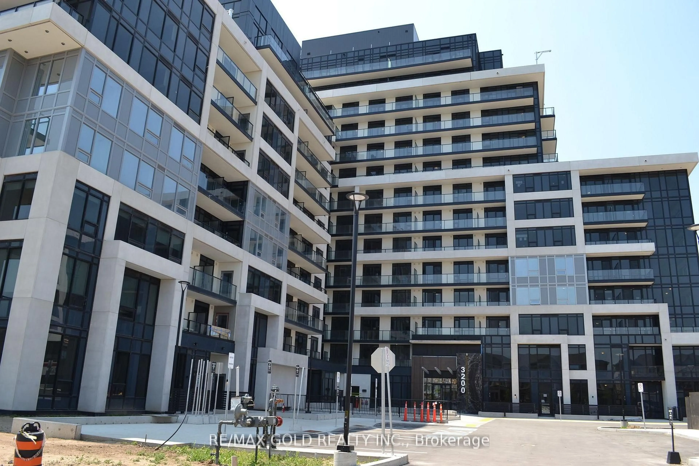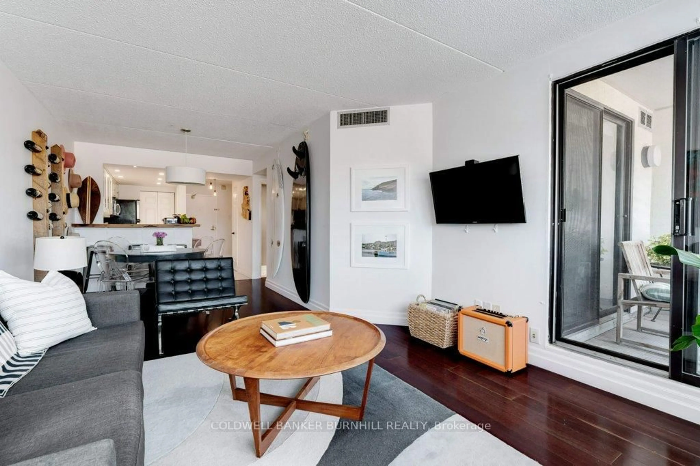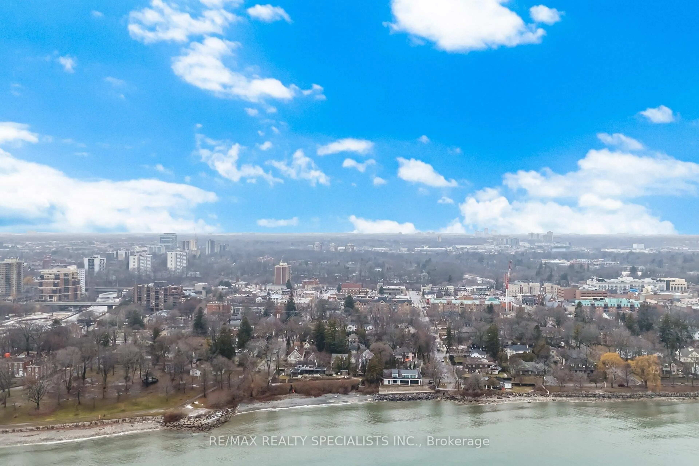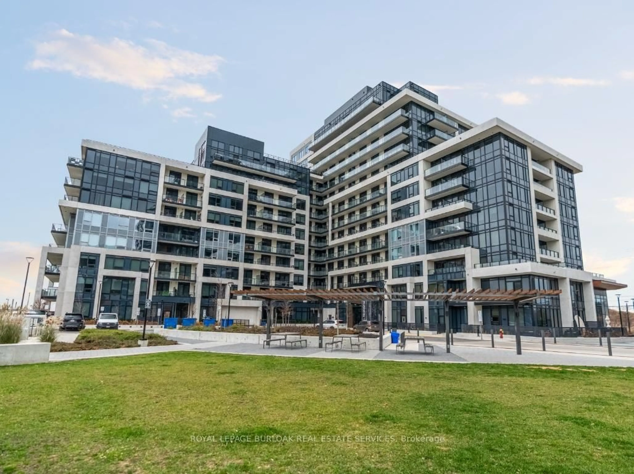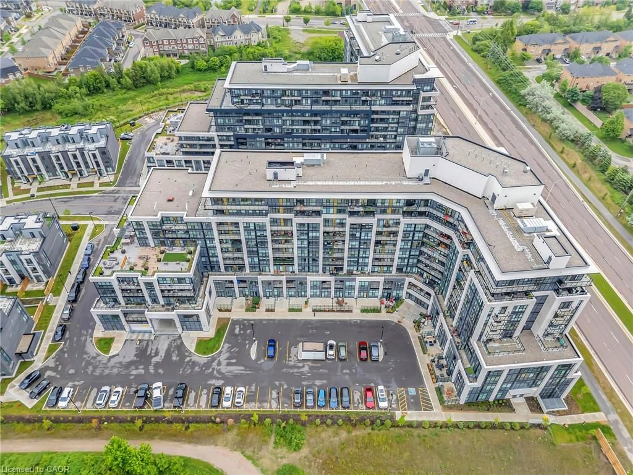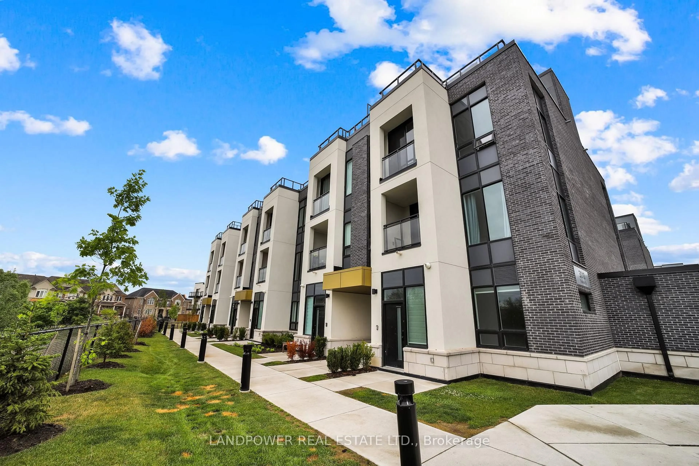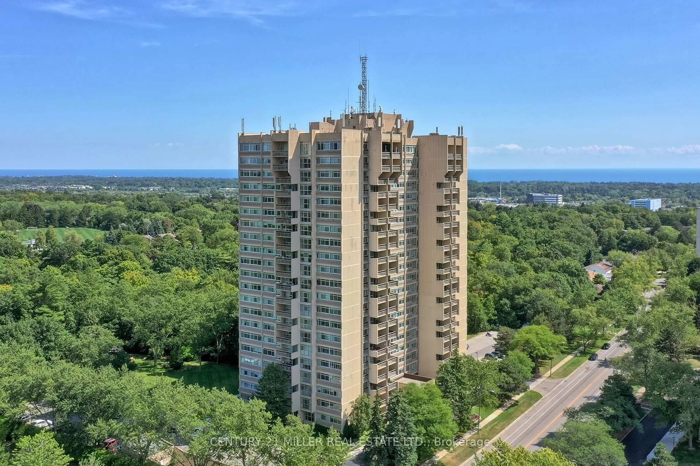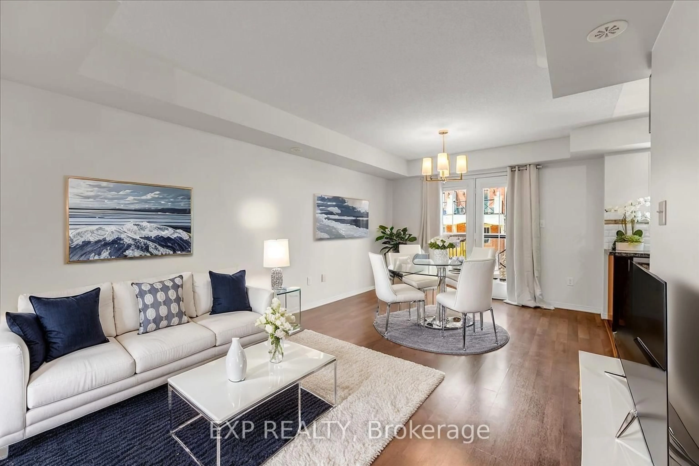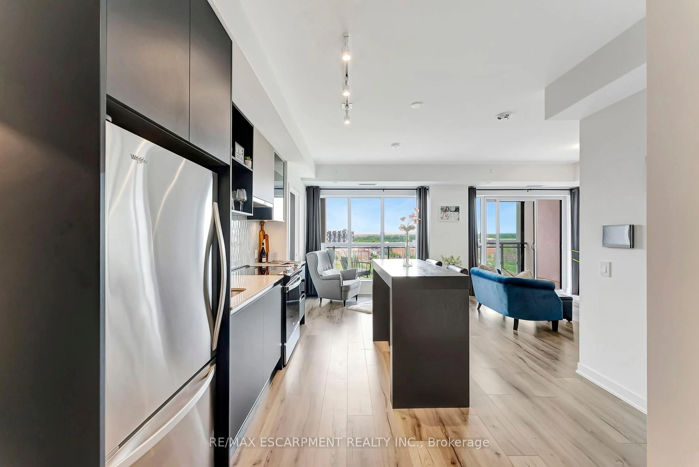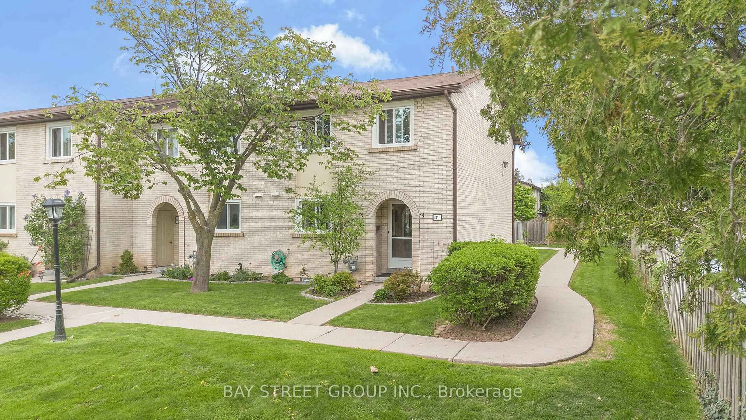M O D E R N, Spacious, and Bright 2 Bedroom Luxury Condo, Features 12 ft High Smooth Ceilings, a Spacious Primary with a 3-PC Ensuite and Stunning Glass Shower, a Beautiful Stone Terrace, and an Open-Concept Kitchen/Dining/Living. A Luxury Italian-made Trevisano Kitchen with Glass and European Laminate Cabinetry, Soft-close Drawers, a Gorgeous Porcelain Backsplash, and an Undermount Stainless Steel Sink with Single-lever faucet and Pull-Down Spray.The AI Smart Community System Features Digital Door Locks and an In-suite Touchscreen Wall Pad to Control Lighting and Temperature and Building Access. Enjoy Top-Tier Amenities: a 24-hour Concierge, on-site Property Management, Parcel Storage, a Mail Room, a Pet Washing Station, and a Double-Height Grand Fitness Studio with State-of-the-Art Weights and Cardio Equipment. Indoor and Outdoor Spaces for Yoga and Pilates Add to the Luxury. The 6th Floor Offers a Lounge with Chefs Kitchen, Private Dining, a Fireplace, and a Billiards Room. The Beauty and Quality of this Building Stands Out! Existing Furniture Can Be Included. Immediate Possession. Custom Window Blinds. Fast Internet Included in Building Maintenance. A Real Turnkey Lux Condo, All Furniture Included!
Inclusions: Fridge, Stove, DW, Range Hood, Microwave, Washer, Dryer, Custom Window Blinds, ELFs, 1 Parking, 1 Locker. Existing Furniture Also Included.
