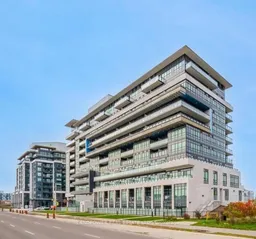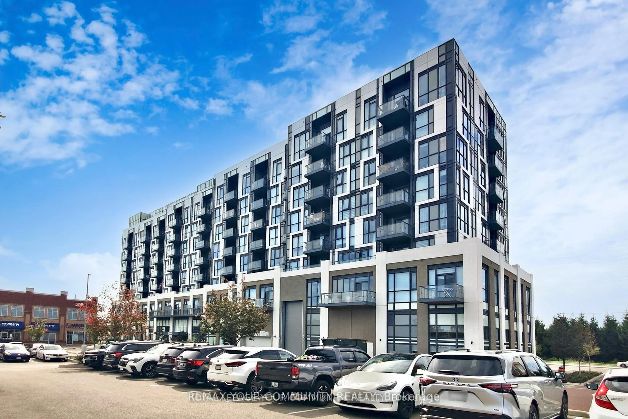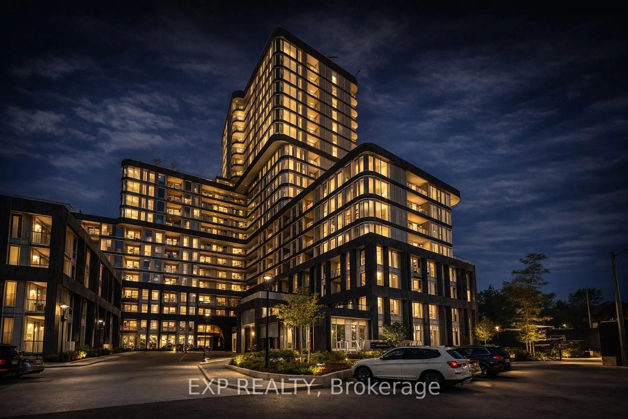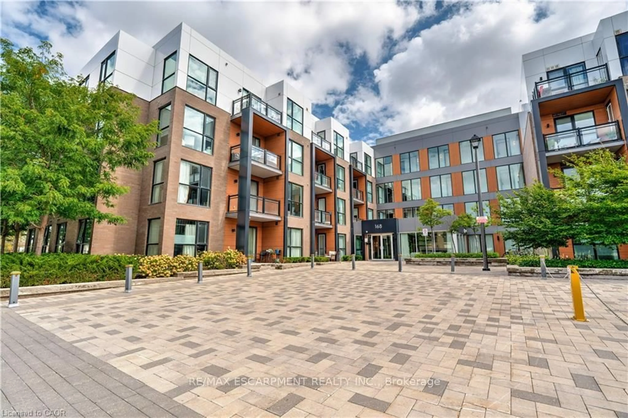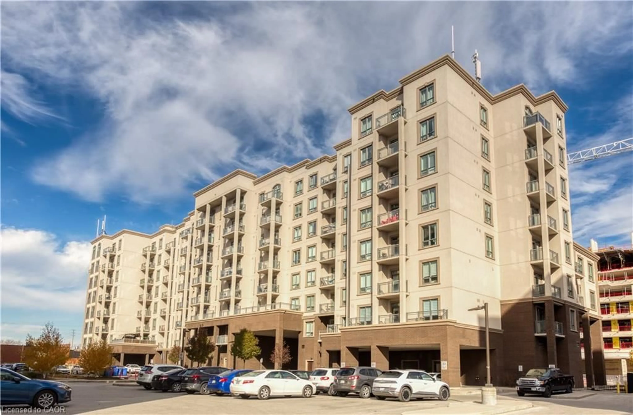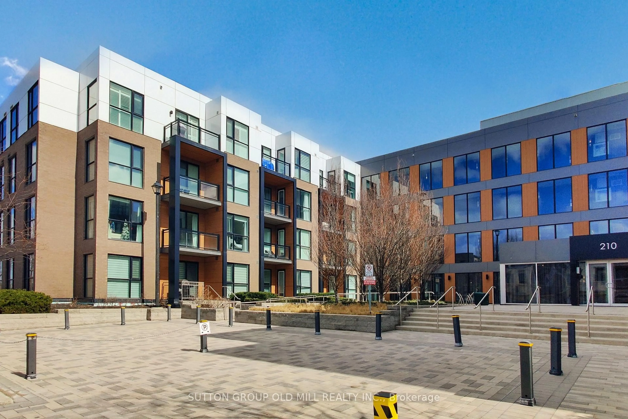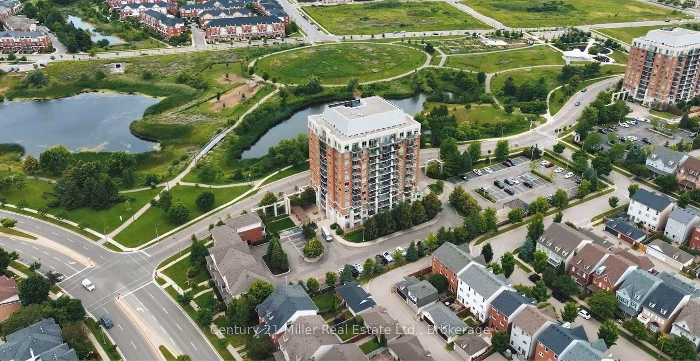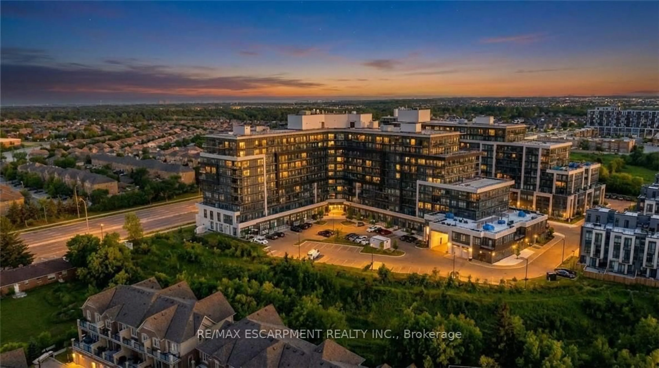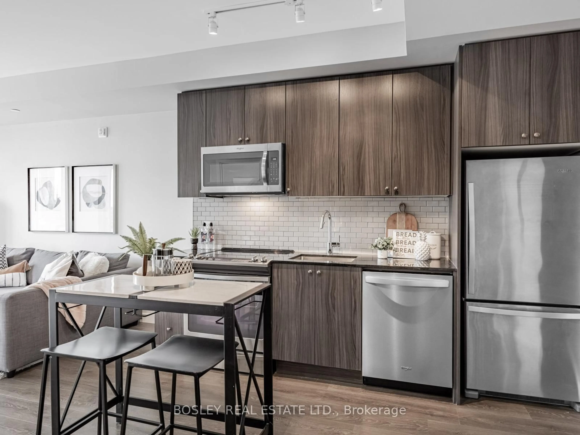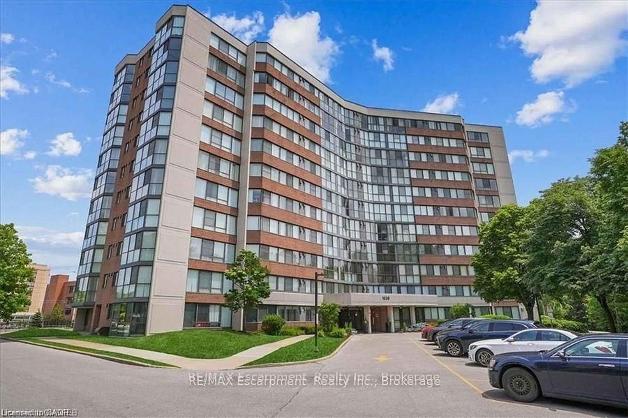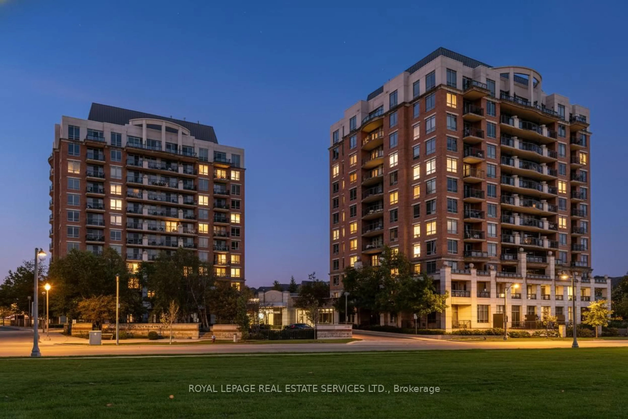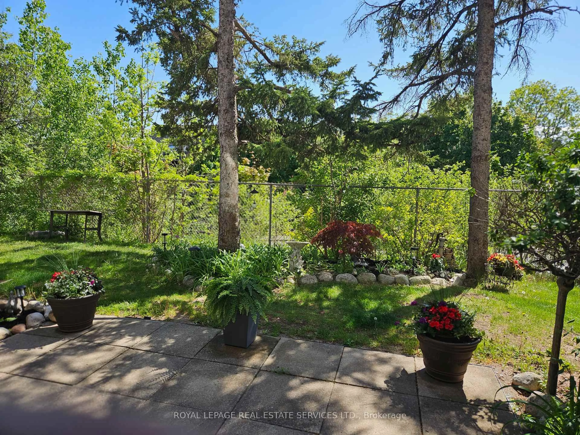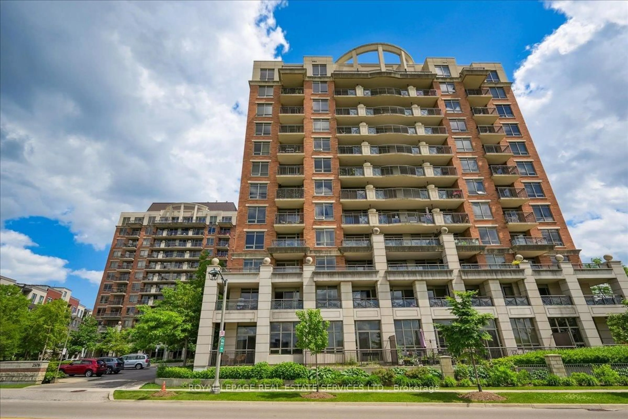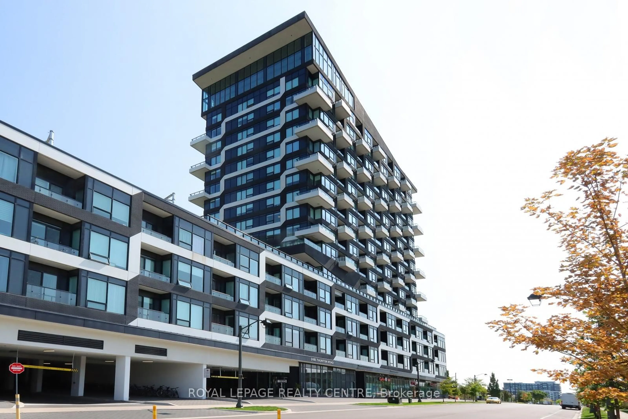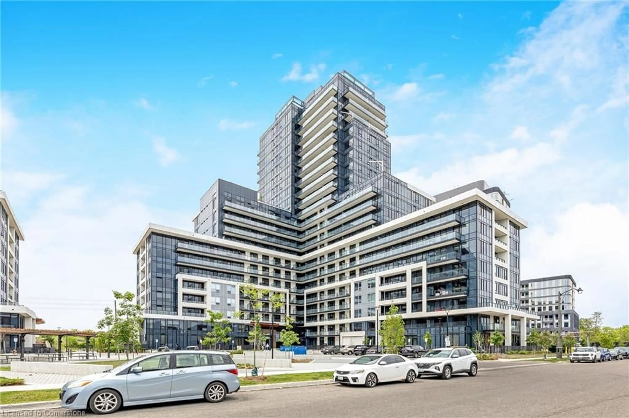Stunning 1-Bedroom Condo in Distrikt Trailside, Oakville. Welcome to this bright, spacious, and modern 1-bedroom, 1-bathroom suite featuring an open-concept floor plan. The stylish kitchen is equipped with stainless steel appliances and sleek cabinetry, while the large bedroom offers a walk-in closet and large windows that fill the space with natural light. The bathroom is generously sized with contemporary finishes, and in-suite laundry adds everyday convenience. Step out onto your private balcony and enjoy beautiful views perfect for morning coffee or evening relaxation.This suite includes 1 underground parking space and 1 locker. Located in a highly sought-after North Oakville community, you'll be just minutes from dining, shopping, prestigious schools, cultural and sports facilities, medical centers, Sheridan College, and scenic walking trails along Sixteen Mile Creek. Commuters will appreciate quick access to Highways 403, QEW, and public transit.Exceptional building amenities include 24-hour concierge service, a fitness center, residents lounge, games and party rooms, private dining room, meeting room, bike storage, a large outdoor terrace with BBQ area, and ample visitor parking.
